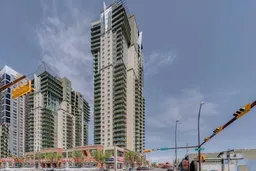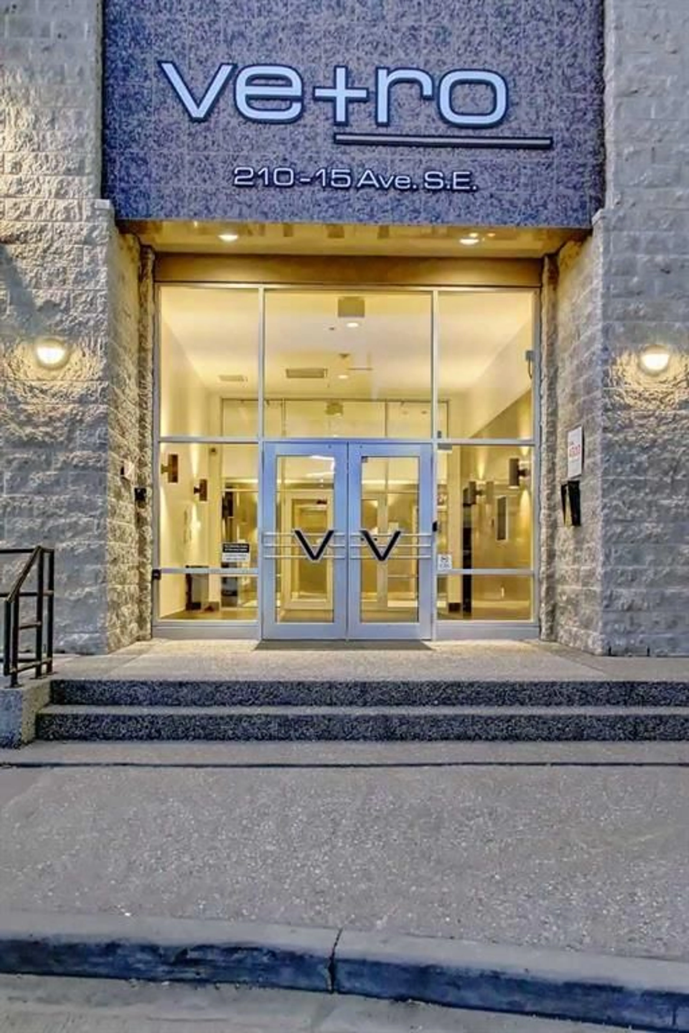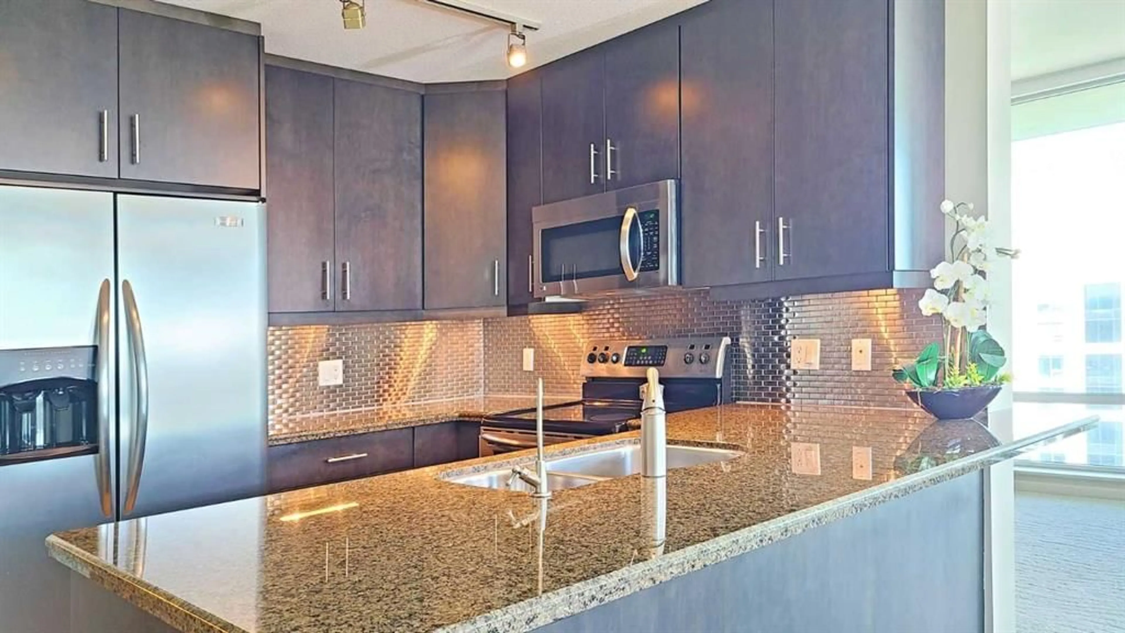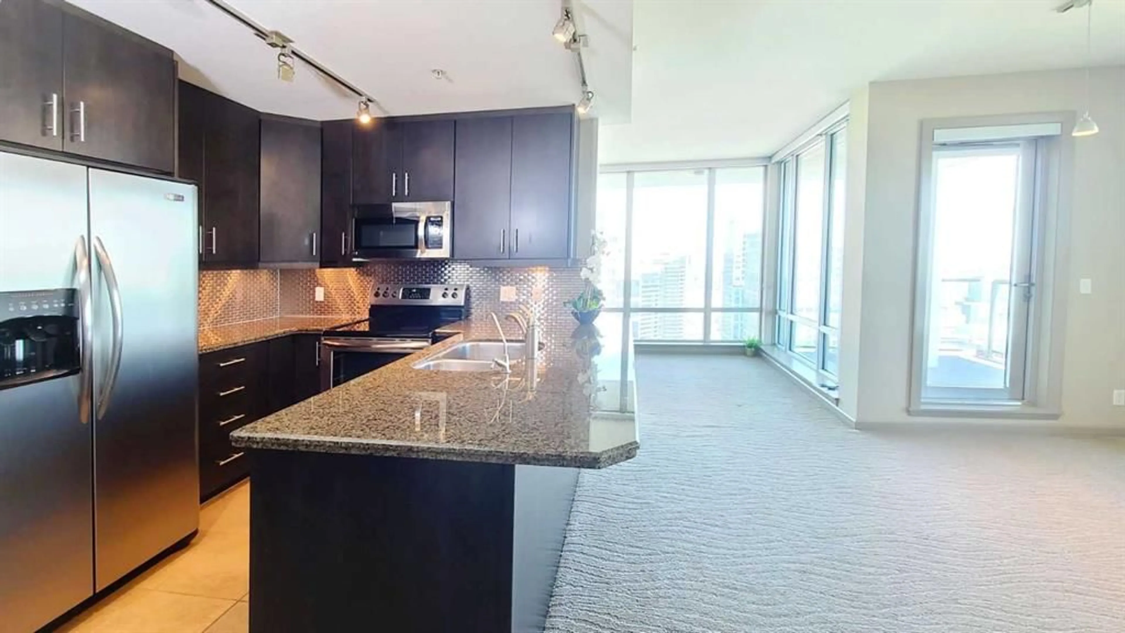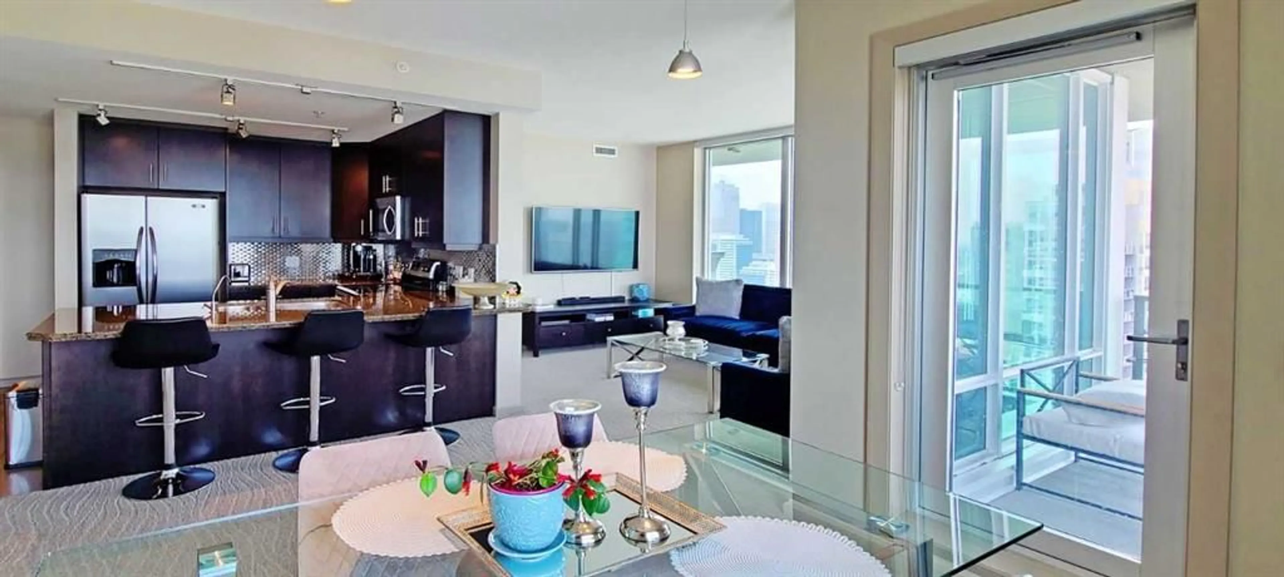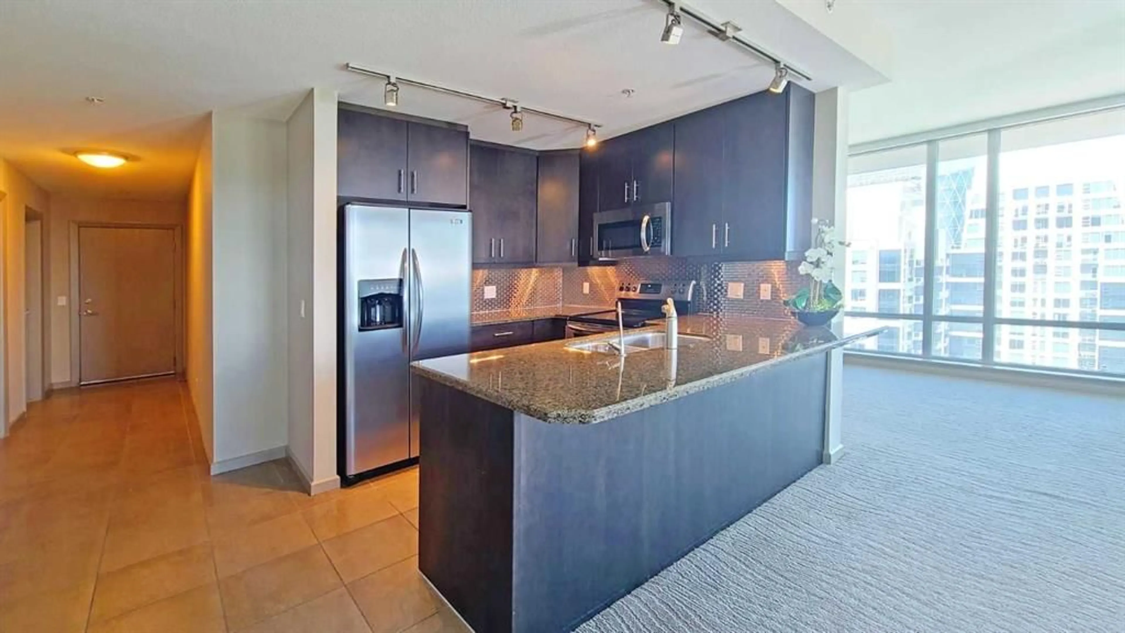210 15 Ave #3004, Calgary, Alberta T2G0B5
Contact us about this property
Highlights
Estimated valueThis is the price Wahi expects this property to sell for.
The calculation is powered by our Instant Home Value Estimate, which uses current market and property price trends to estimate your home’s value with a 90% accuracy rate.Not available
Price/Sqft$419/sqft
Monthly cost
Open Calculator
Description
Welcome to Urban Elegance in the Heart of the Beltline. Discover urban living at its finest with this captivating 30th Floor 2-bedroom, 2-bathroom condo nestled in the vibrant Beltline district of downtown Calgary. Offering a seamless blend of modern sophistication and urban convenience, this home is designed to impress. Step inside to an open-concept living area bathed in natural light, thanks to expansive floor-to-ceiling bay windows. The kitchen, a chef's delight, features stainless steel appliances, a breakfast bar, and sleek granite countertops. The adjoining living and dining areas are perfect for entertaining, adorned with high-quality carpeting and freshly painted walls. This condo boasts dual master bedrooms, each serving as a private retreat. Both bedrooms come with generous walk-through closets and luxurious en-suites bathrooms. Additional features include a dedicated laundry room equipped with top-of-the-line Samsung appliances, plus a convenient storage closet for outdoor gear and shoes. Enjoy your own private balcony with stunning views of the city and the Stampede grounds & fireworks—a perfect spot to unwind or entertain guests. The unit also includes a titled parking space and an assigned storage unit, ensuring both convenience and security. This condo building is equipped with top-notch amenities such as a two-level fitness center, a party room with a pool table, a theatre, sauna and a hot tub, ensuring a lifestyle of comfort and convenience. Located in the vibrant Beltline area, you’re just steps away from the C-Train line, downtown Calgary, 17th Avenue, and Elbow River Park. Dive into the thriving culinary scene with a plethora of restaurants nearby. This condo offers the perfect blend of comfort, style, and accessibility. Click brochure link for more details**
Property Details
Interior
Features
Main Floor
Kitchen
12`4" x 9`4"Dining Room
10`0" x 7`6"Living Room
13`0" x 10`0"Laundry
5`6" x 5`0"Exterior
Features
Parking
Garage spaces -
Garage type -
Total parking spaces 1
Condo Details
Amenities
Fitness Center, Party Room, Recreation Room, Sauna, Spa/Hot Tub
Inclusions
Property History
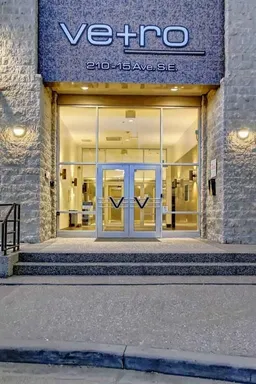 35
35