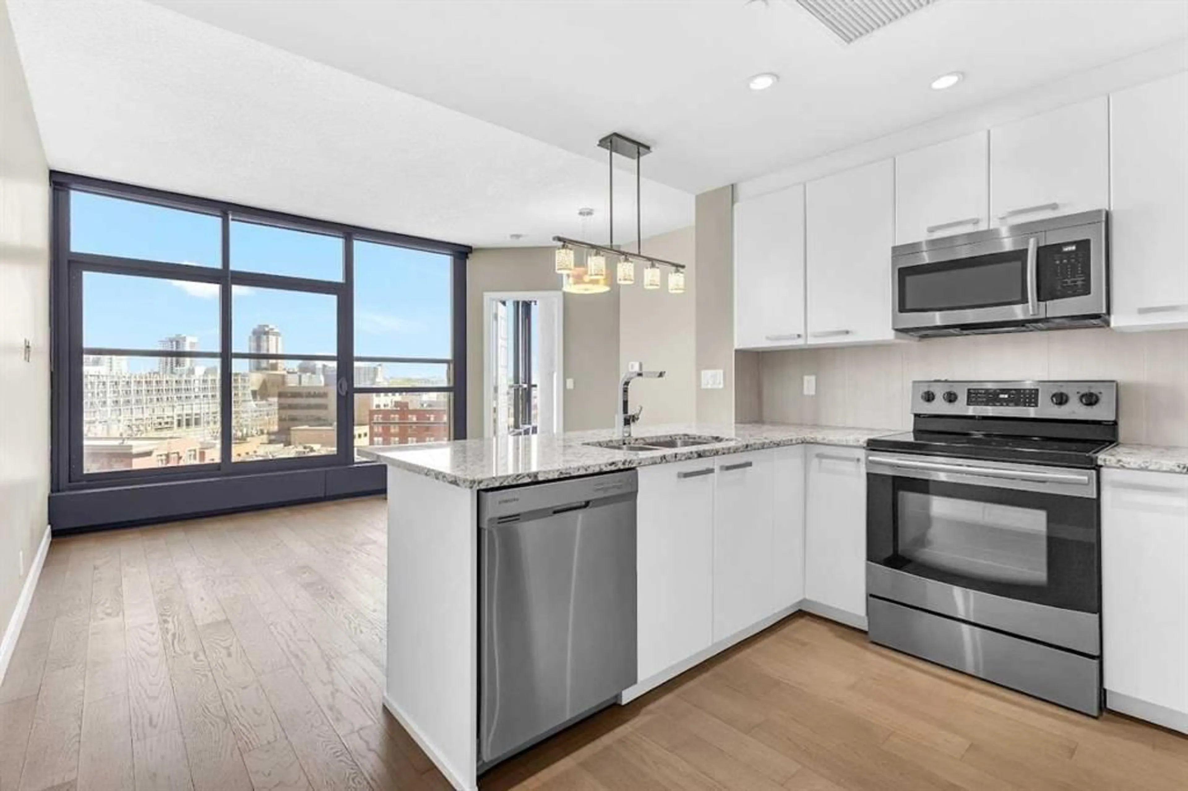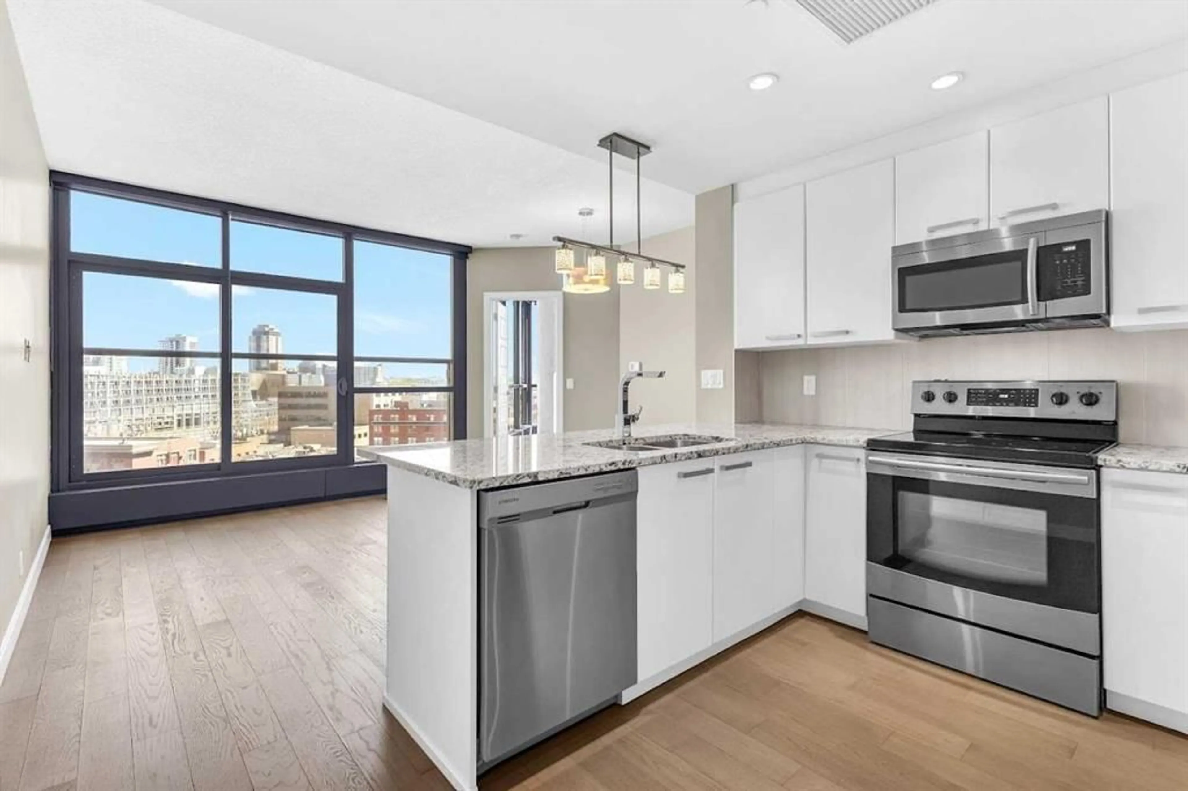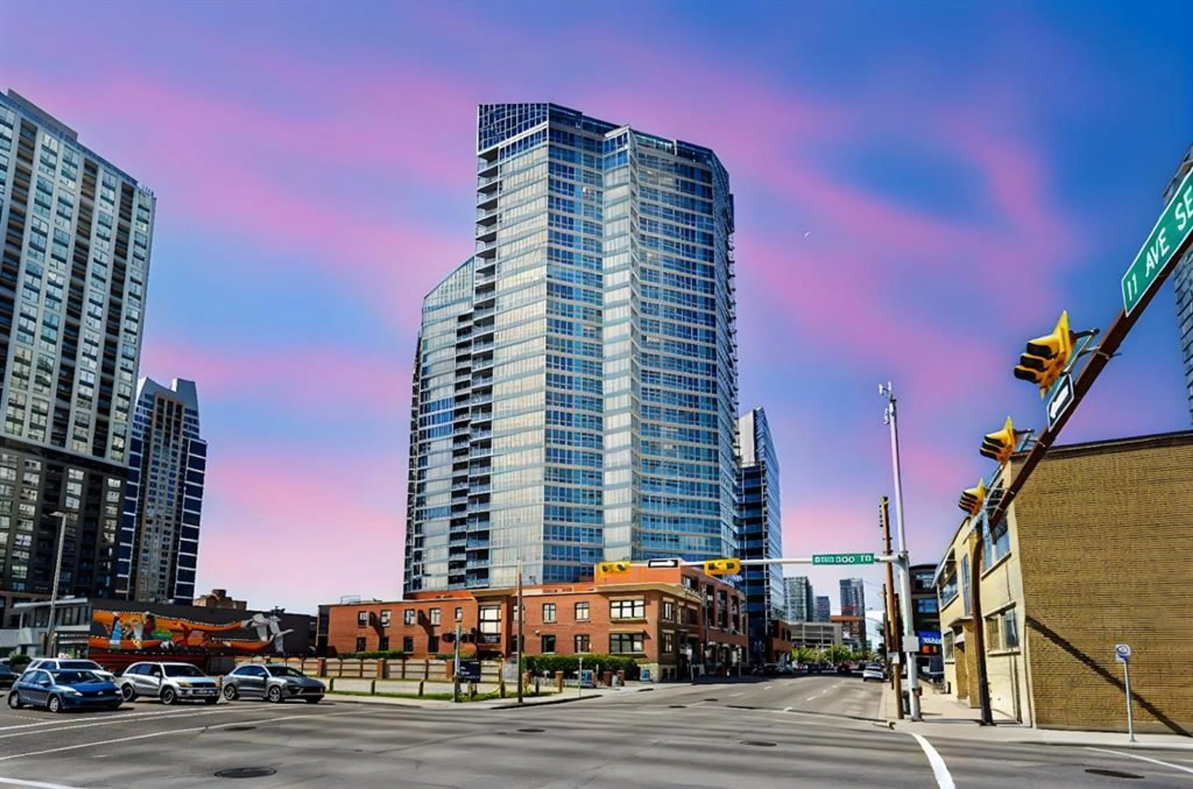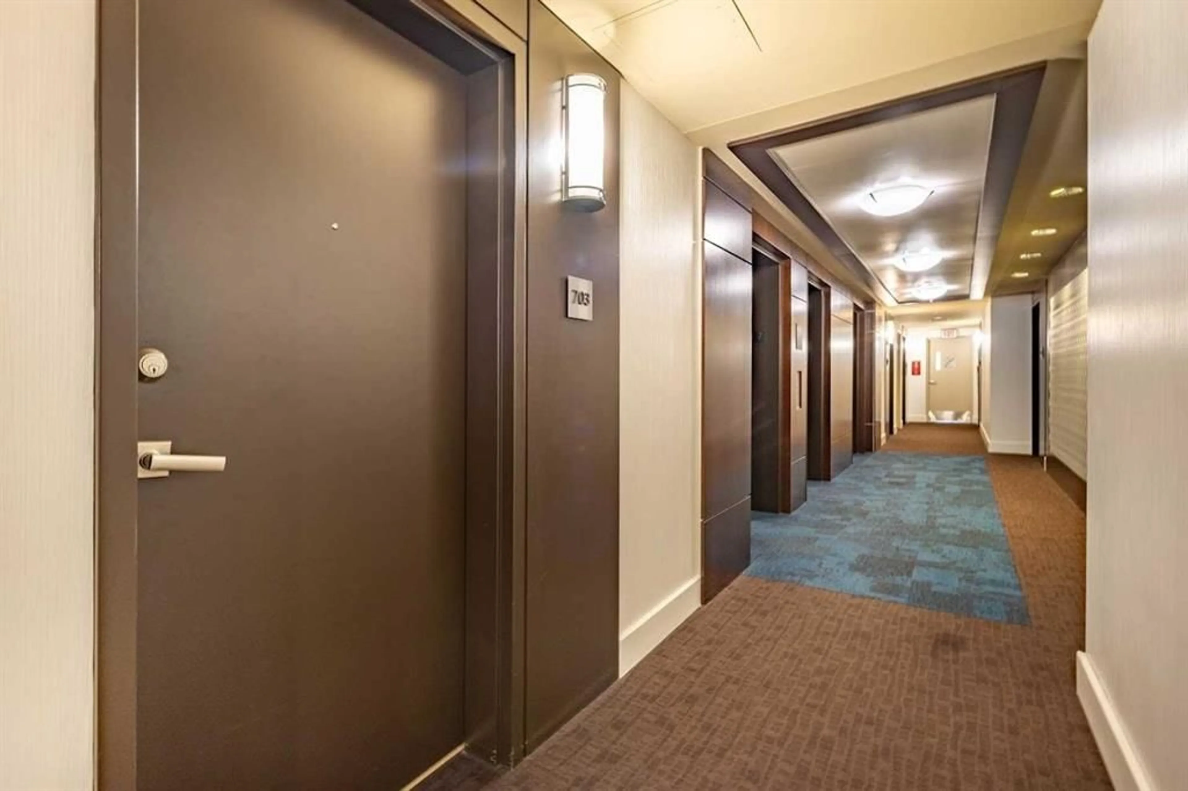225 11 Ave #703, Calgary, Alberta T2G 0G3
Contact us about this property
Highlights
Estimated valueThis is the price Wahi expects this property to sell for.
The calculation is powered by our Instant Home Value Estimate, which uses current market and property price trends to estimate your home’s value with a 90% accuracy rate.Not available
Price/Sqft$537/sqft
Monthly cost
Open Calculator
Description
Welcome to Keynote II Tower! This bright and spacious 7th-floor corner unit is ideally close to the elevator. "Enjoy breathtaking modern city architecture, historic landmarks, and vibrant green parks, which come together in natural harmony and unfold like a panorama." Wrapped in floor-to-ceiling windows, this sophisticated unit is bathed in natural light, offering breathtaking north and northeast views. The thoughtfully designed floor plan is complemented by high-end finishes, including sleek quartz countertops, stainless steel appliances, LVP flooring, and the comfort of air conditioning. The open-concept living room boasts 9-foot ceilings, floor-to-ceiling windows with plenty of natural light, and sleek roller shade coverings. The elegantly designed kitchen features quartz countertops, professional stainless-steel appliances, modern cabinetry, abundant cupboard and counter space, a dual-basin stainless-steel sink, and breakfast bar seating—perfect for entertaining. The primary bedroom offers fantastic panoramic city views! The full bathroom is just steps away, showcasing quartz counters, an under-mount sink, a soaking tub/shower combo, and ceramic tile flooring. A convenient laundry room includes a stackable washer and dryer. Direct access to amenities including Sunterra Market, restaurants, grocery stores, and more. The nearest LRT station is just a 5-minute walk, with the Downtown Core, 17th Ave, BMO Centre, and Stampede Park all within walking distance. **One titled parking stall & a titled storage room, located in the heated underground parkade (P4 level) close to the elevator**
Property Details
Interior
Features
Main Floor
Living/Dining Room Combination
15`9" x 11`9"Kitchen
11`7" x 10`1"Bedroom - Primary
12`5" x 9`5"4pc Bathroom
9`0" x 4`11"Exterior
Parking
Garage spaces -
Garage type -
Total parking spaces 1
Condo Details
Amenities
Bicycle Storage, Elevator(s), Fitness Center, Parking, Secured Parking, Storage
Inclusions
Property History
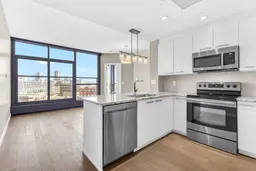 27
27
