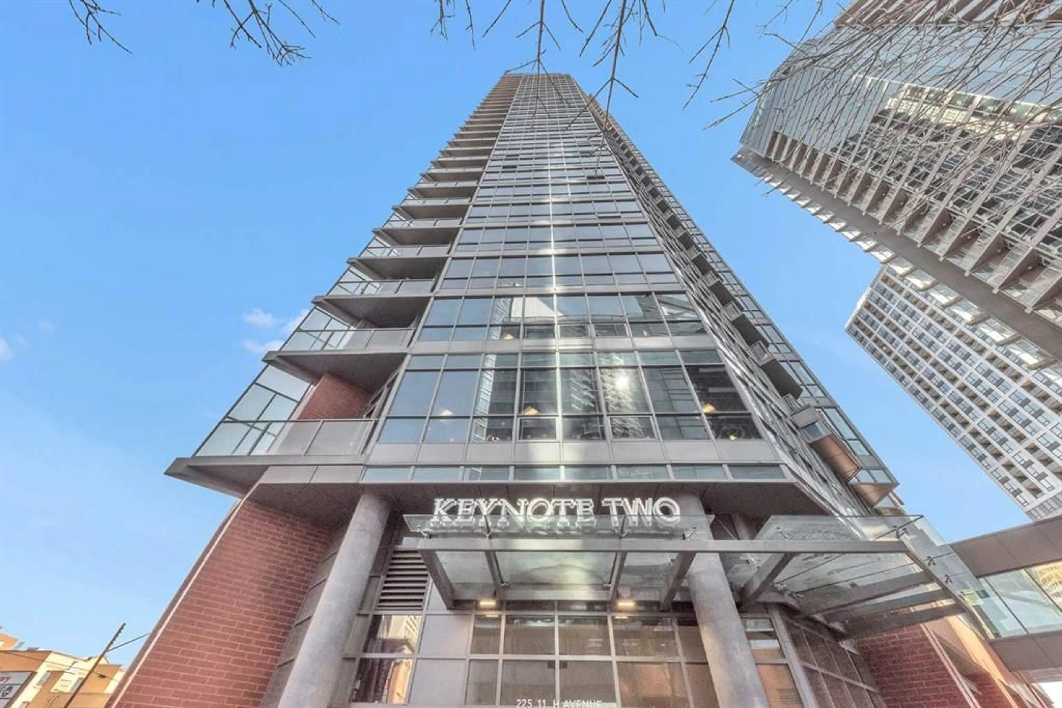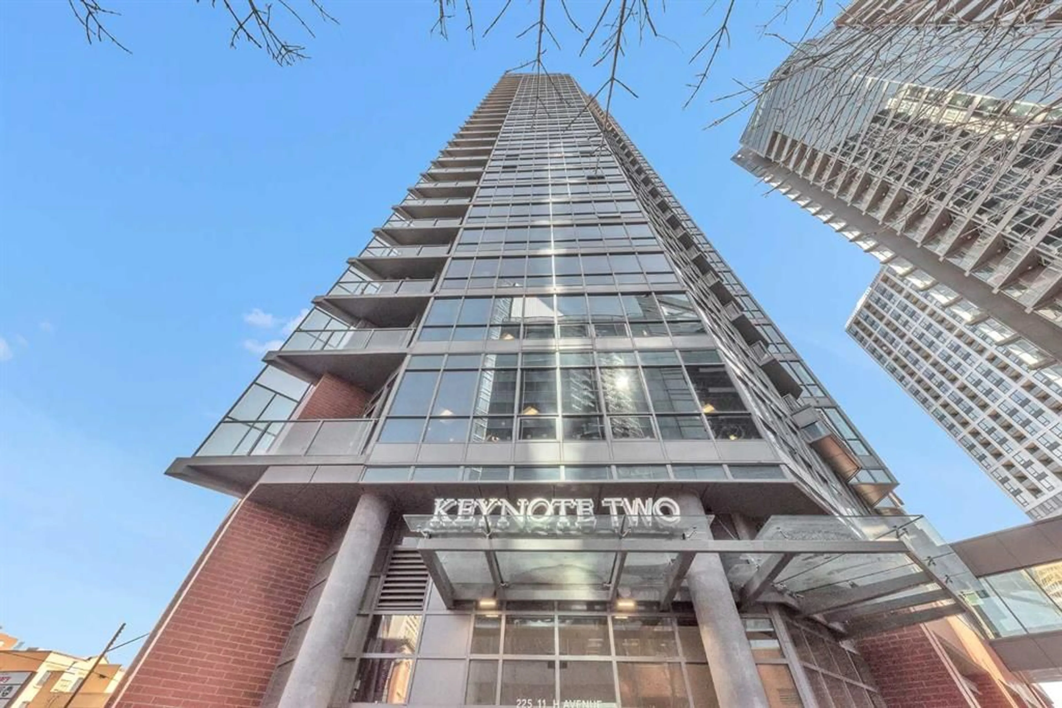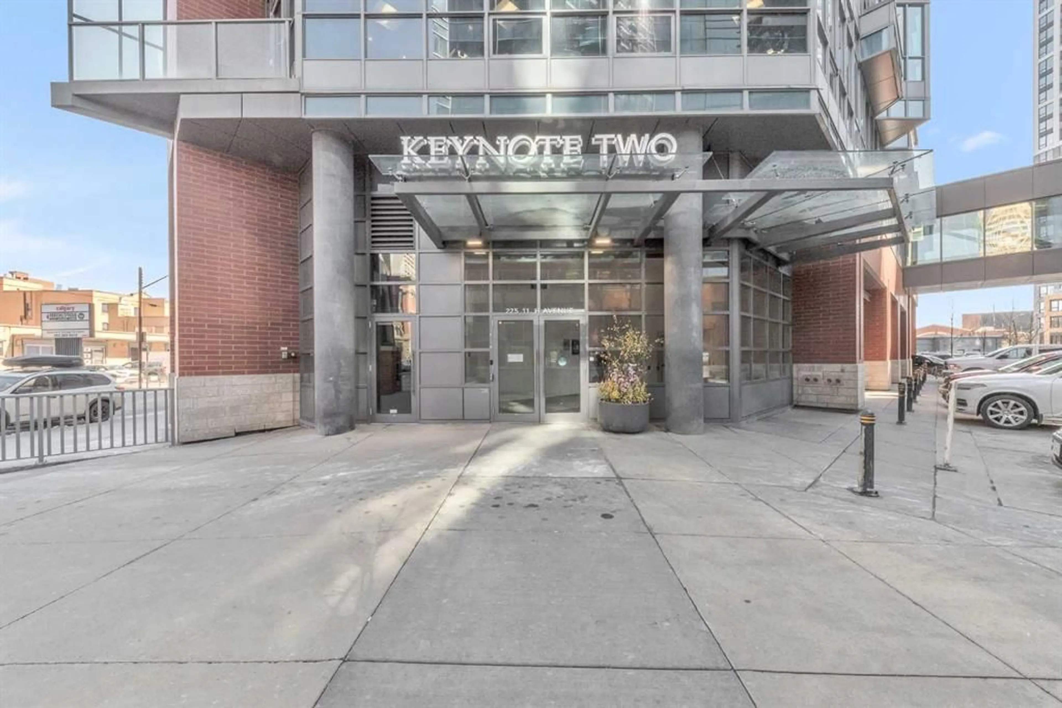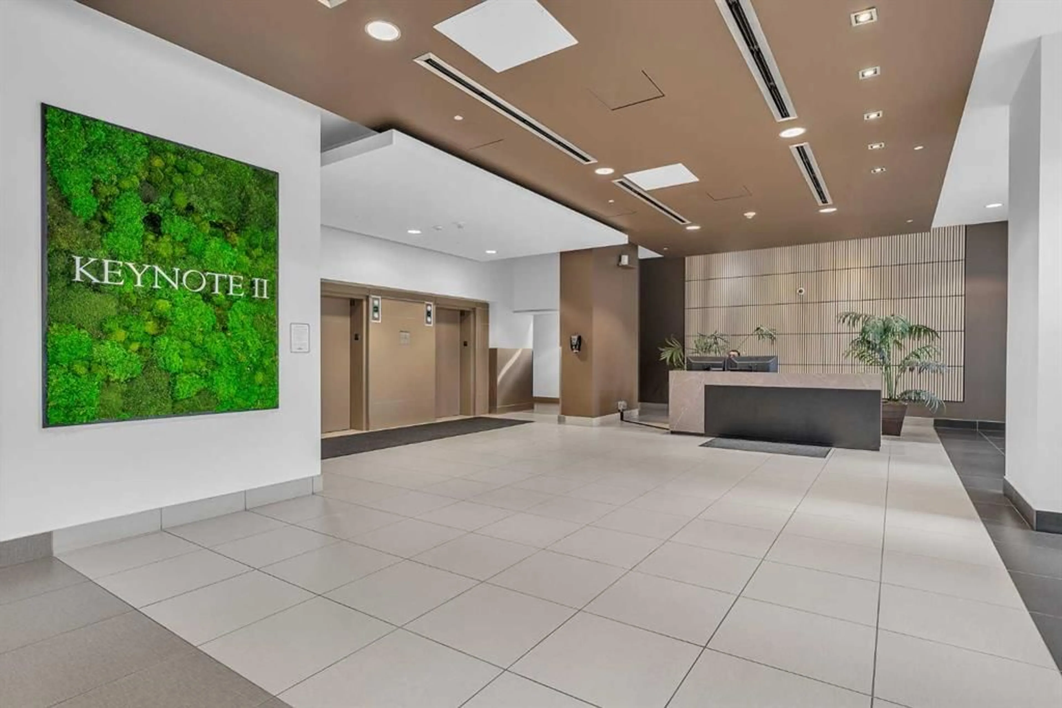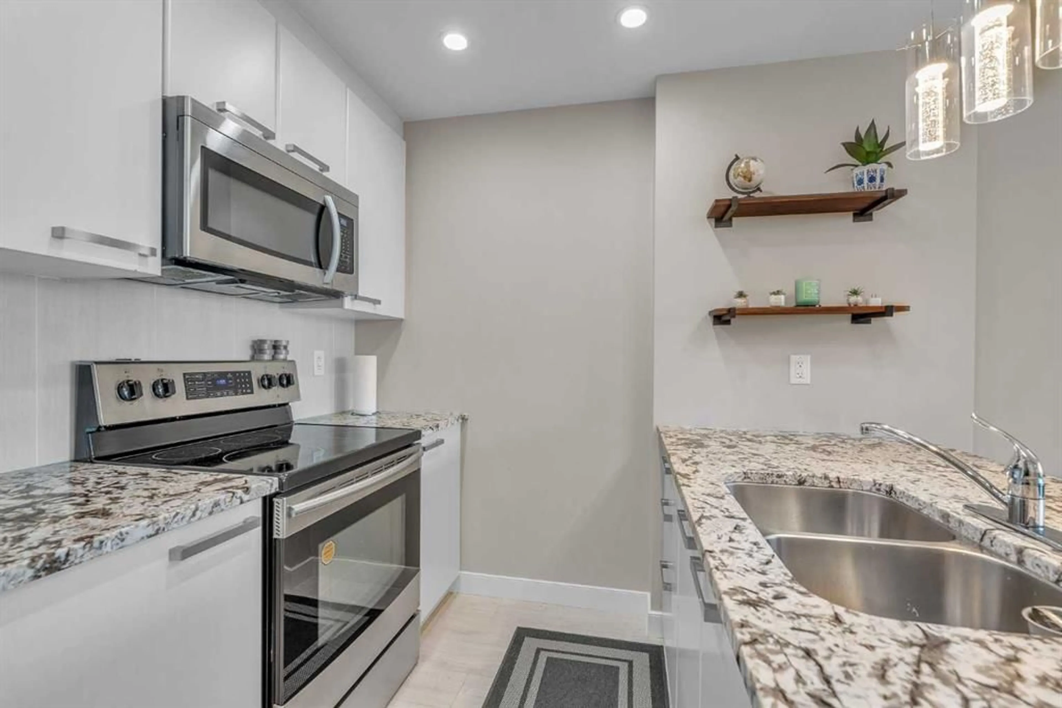225 11 Ave #2008, Calgary, Alberta T2G0G3
Contact us about this property
Highlights
Estimated valueThis is the price Wahi expects this property to sell for.
The calculation is powered by our Instant Home Value Estimate, which uses current market and property price trends to estimate your home’s value with a 90% accuracy rate.Not available
Price/Sqft$597/sqft
Monthly cost
Open Calculator
Description
High above the streets of Calgary, on the peaceful 20th floor of Keynote 2, there's a HOME that lives IN THE SKY. From sunrise to sunset, FLOOR-TO-CEILING WINDOWS flood the space with NATURAL LIGHT, casting warmth across NEW FLOORING and FRESHLY PAINTED WALLS. The VIEW is wide and endless - the CITY BELOW, the MOUNTAINS in the distance, and the ever-changing SKY ABOVE. The layout is thoughtful and BRIGHT. A BRAND-NEW DISHWASHER joins the sleek STAINLESS STEEL kitchen ensemble, while UPGRADED LIGHT FIXTURES add just the right glow after dusk. The CENTRAL A/C keeping things comfortable year-round. Step onto the BALCONY and feel the wind tell you everything it’s seen that day, from the first light on the glass towers to the last flutter of color before nightfall. Inside, clean lines and thoughtful finishes wait without a fuss. GRANITE COUNTERS catch the morning sun, and the kitchen stands ready for whatever the day brings. The bedroom is calm and quiet, with a LARGE CLOSET. Below, the building has its own quiet rhythm. There’s a FITNESS ROOM, a HOT TUB that steams on winter nights, two GUEST SUITES and LOUNGE ROOM equipped with flat-screen TVs, a pool table, and a partial kitchen with a BBQ for visiting friends, and a ROOFTOP PATIO that floats above it all. Your TITLED UNDERGROUND PARKING stall is safe and dry year-round, and a separately TITLED, secured STORAGE locker keeps your extras tucked away. BICYCLE STORAGE is also available for those who like to travel light. The towers are connected via the +15 walkway. SUNTERRA MARKET is nearby, and the SADDLEDOME glows in the distance. Downtown’s heartbeat is just a few steps away, but up here, the noise fades and something softer begins. This isn’t just a place to live. It’s a small chapter in a good story.
Property Details
Interior
Features
Main Floor
Living Room
10`9" x 10`6"Kitchen
9`1" x 8`10"Dining Room
7`9" x 7`0"Bedroom - Primary
9`5" x 9`0"Exterior
Features
Parking
Garage spaces -
Garage type -
Total parking spaces 1
Condo Details
Amenities
Bicycle Storage, Clubhouse, Elevator(s), Fitness Center, Guest Suite, Parking
Inclusions
Property History
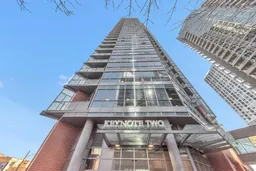 27
27
