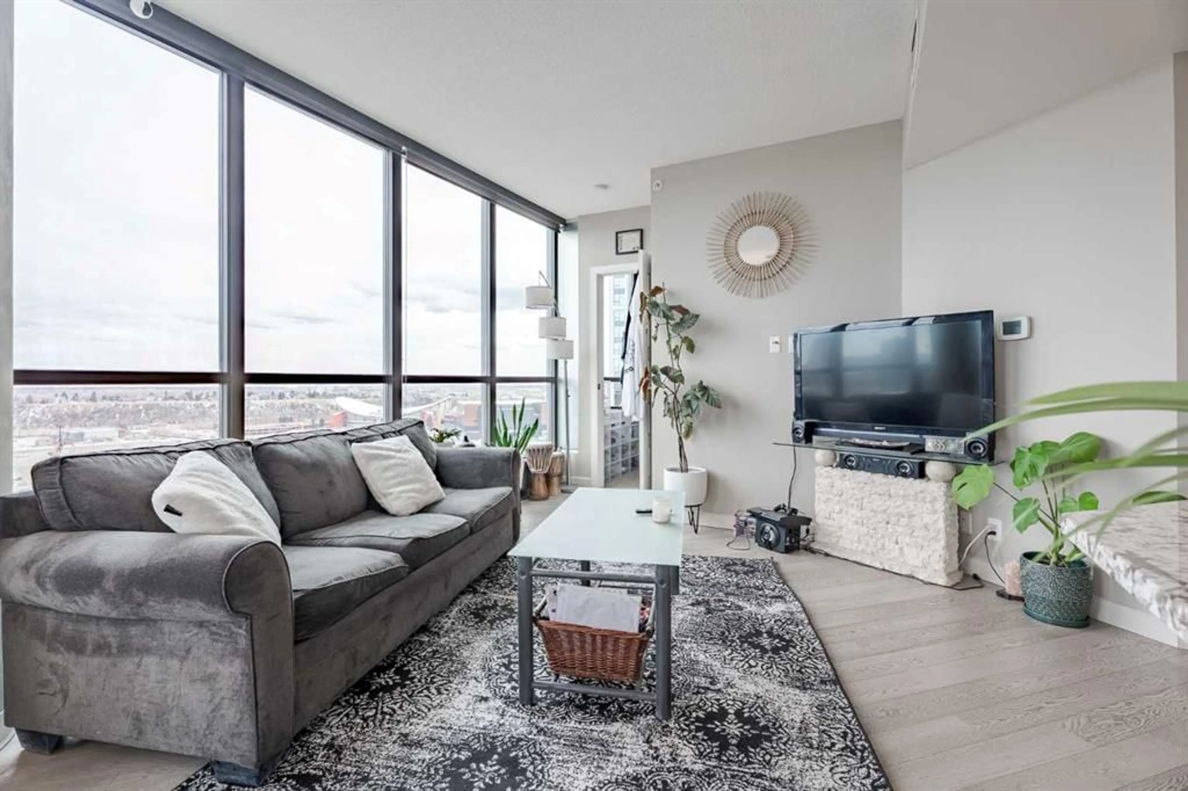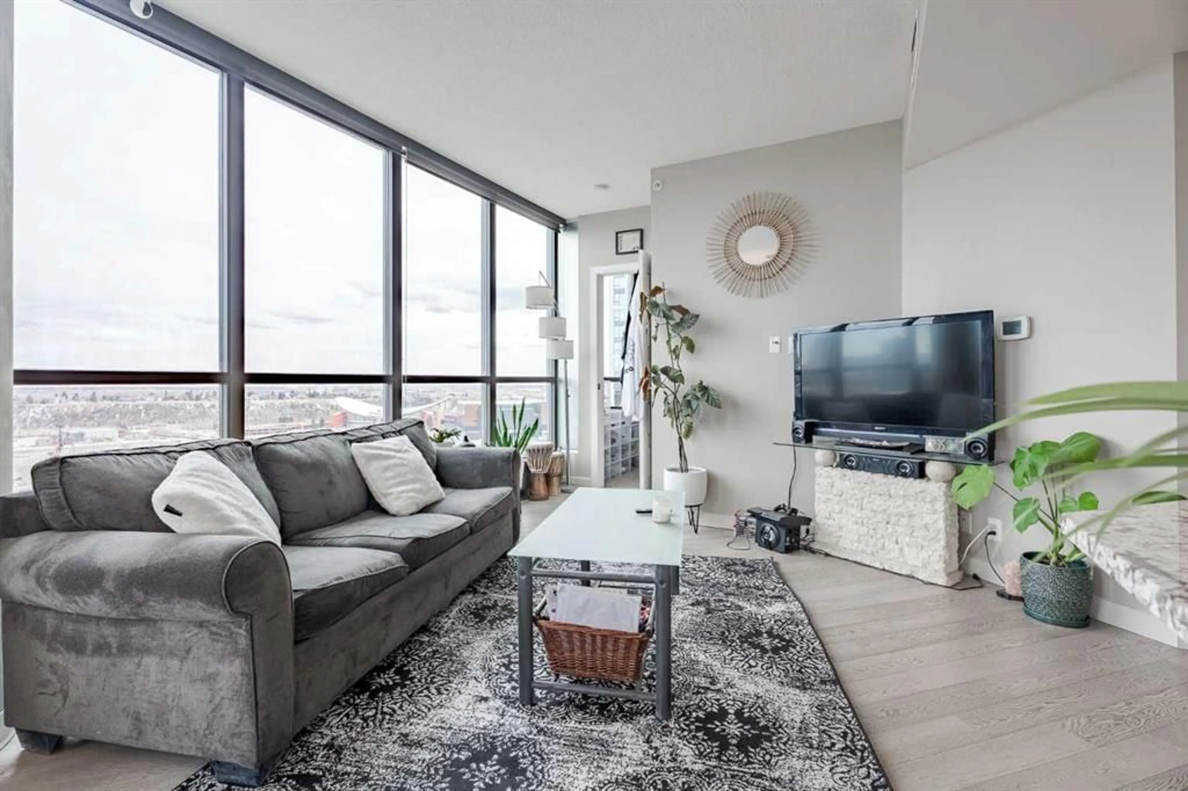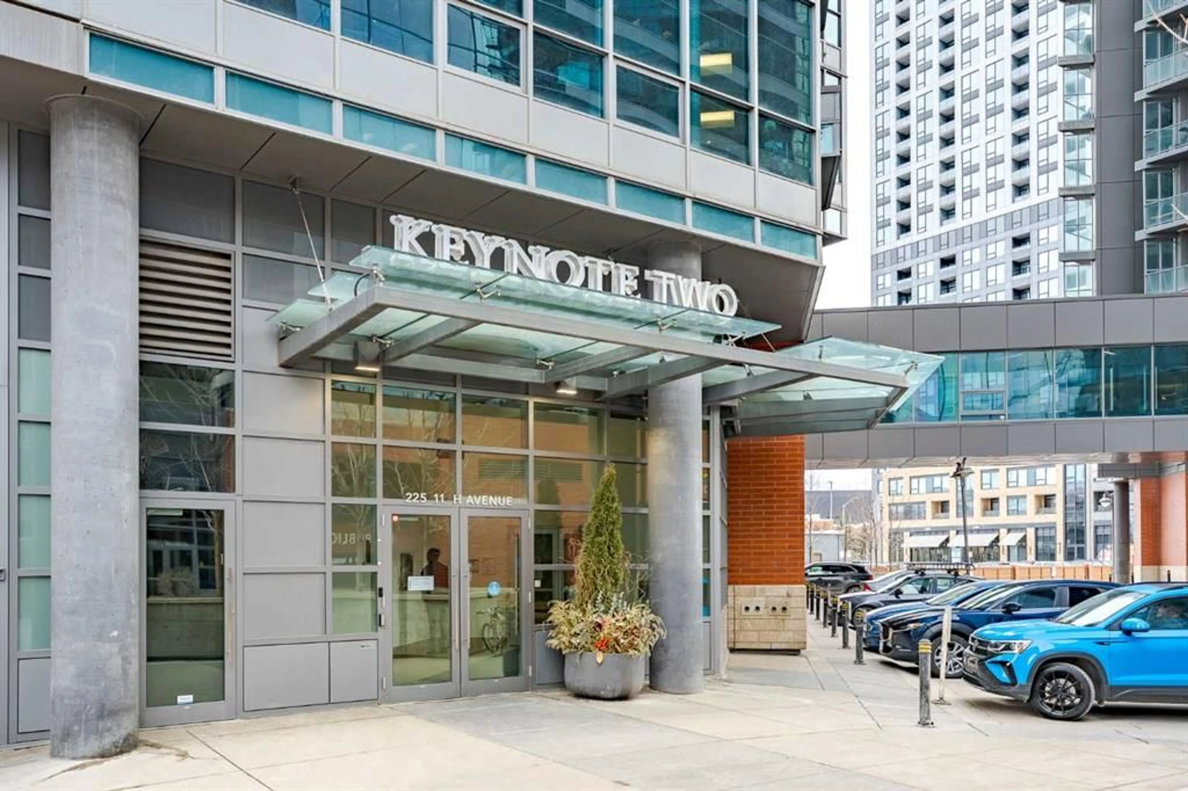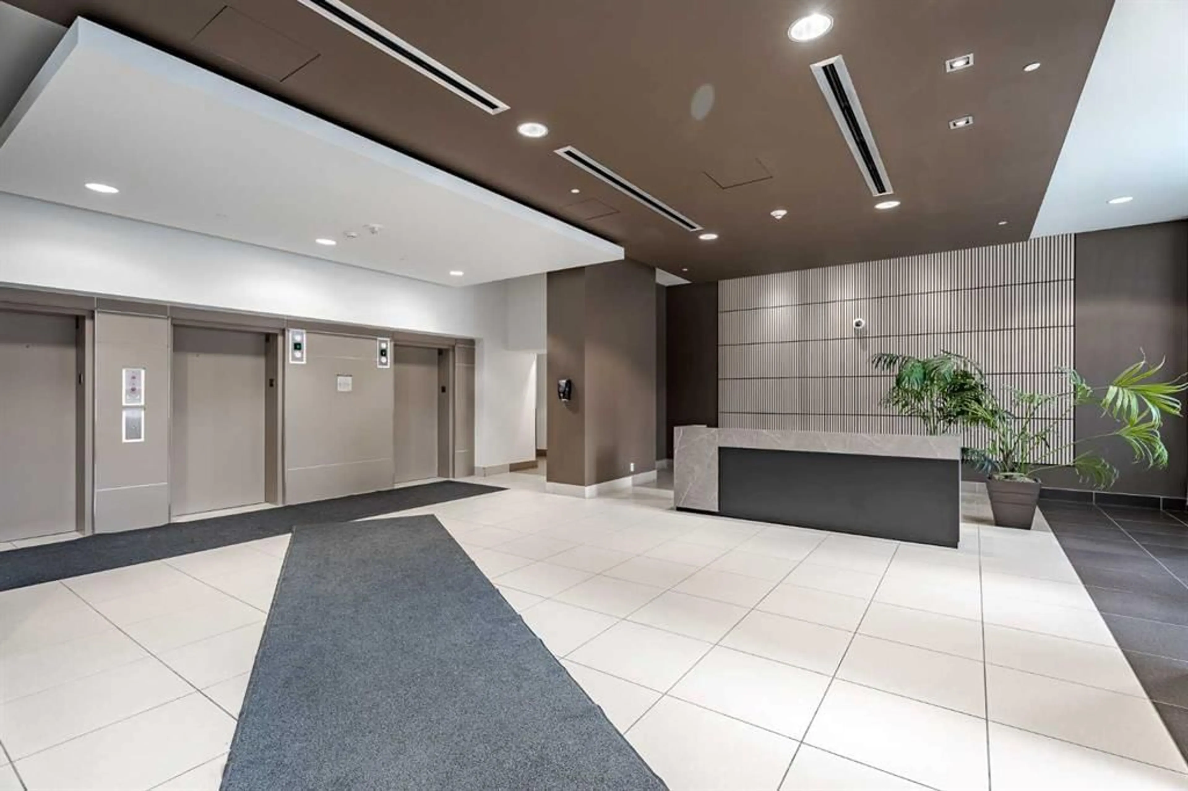225 11 Ave #1905, Calgary, Alberta T2G0G3
Contact us about this property
Highlights
Estimated ValueThis is the price Wahi expects this property to sell for.
The calculation is powered by our Instant Home Value Estimate, which uses current market and property price trends to estimate your home’s value with a 90% accuracy rate.Not available
Price/Sqft$563/sqft
Est. Mortgage$1,799/mo
Maintenance fees$709/mo
Tax Amount (2024)$2,481/yr
Days On Market57 days
Description
Luxurious 19th Floor Corner Unit, with a unique and exemplary modern layout. Designed to exceed expectation, Keynote offers you a beautifully crafted home for ease of living where walkability, convenience, and community are key. With only a few units sharing each floor, this intimate building offers privacy as well as tranquility. Purposefully curated, the interior features vinyl flooring, and is wrapped with windows for maximum warmth, light exposure, and magnificent views. The open, gleaming kitchen is sure to inspire and excite you with ample cabinetry, gorgeous stainless steel appliances, and extensive countertop space. The sophisticated master retreat exuberates elegance with a large walk-in closet and Ensuite Bathroom. The second bedroom includes another Ensuite Bathroom and features a walk out balcony. The open concept living space is designed to produce a relaxing atmosphere. Completing this wonderful unit is in-suite laundry, a TITLED UNDERGROUND PARKING stall, and one of the LARGEST TITLED STORAGE spaces in the entire building. What makes this home truly remarkable is the quality of the building and its amenities. Keynote is equipped with a fantastic weight room and cardio room, a hot tub, and a spacious recreation & lounge; it is also CONNECTED to Sunterra. The concrete structure provides soundproofing from the surrounding units. This is the perfect opportunity to live Downtown without being disturbed by the perpetual commotion that usually comes with it.
Property Details
Interior
Features
Main Floor
4pc Ensuite bath
0`0" x 0`0"Bedroom
12`9" x 11`1"Laundry
4`1" x 2`9"Kitchen
11`5" x 8`7"Exterior
Features
Parking
Garage spaces -
Garage type -
Total parking spaces 1
Condo Details
Amenities
Bicycle Storage, Elevator(s), Fitness Center, Guest Suite, Party Room, Secured Parking
Inclusions
Property History
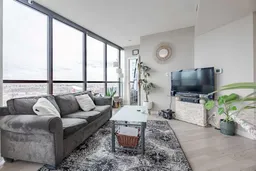 31
31
