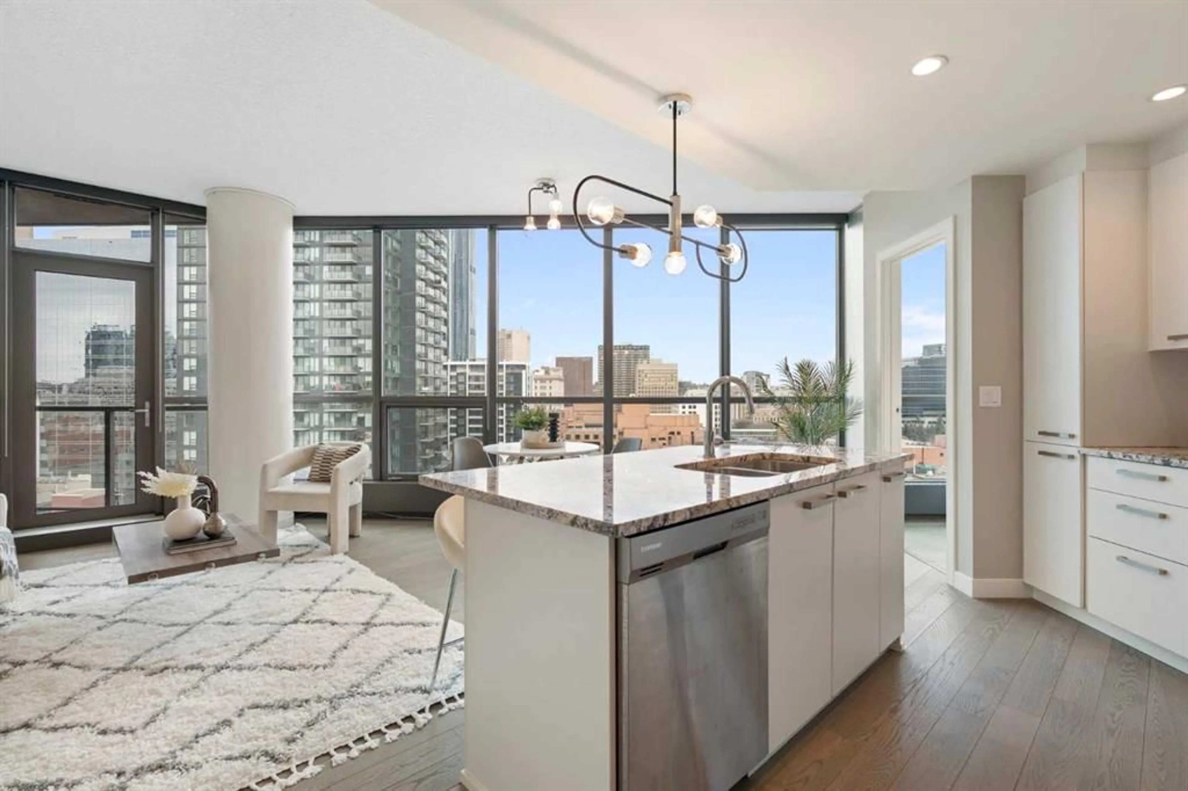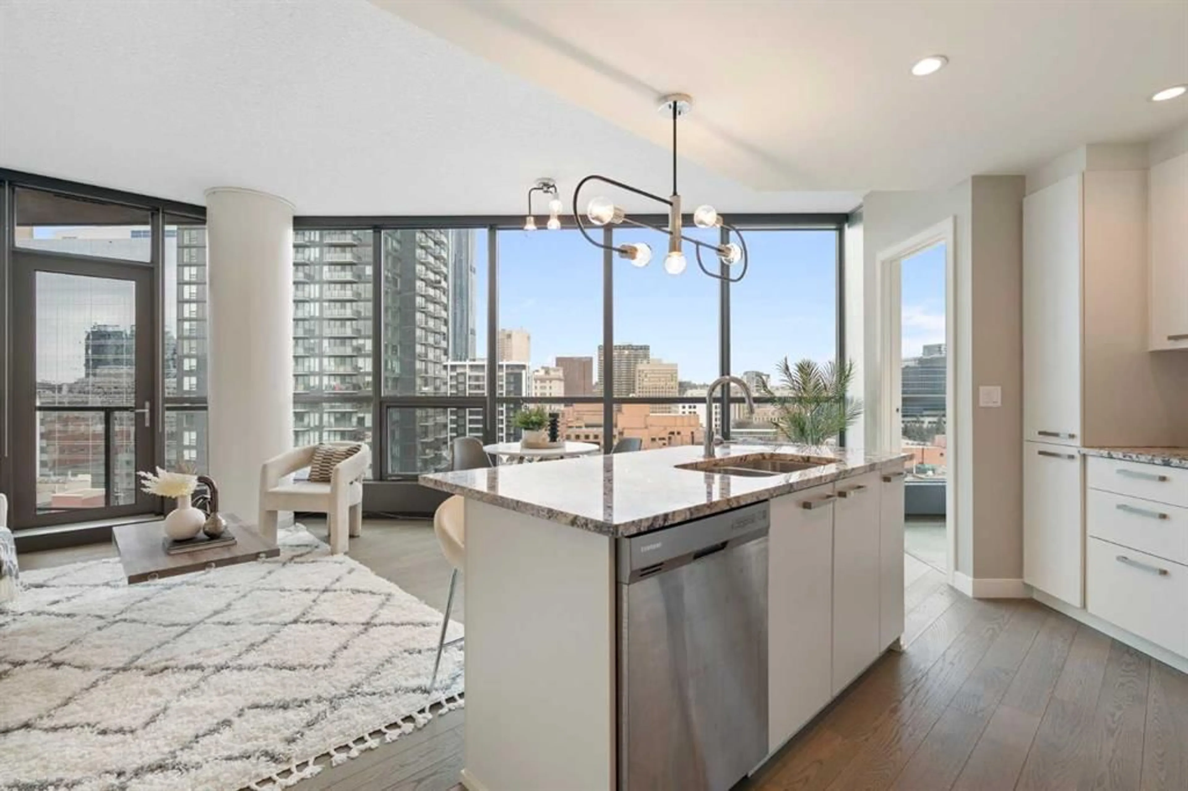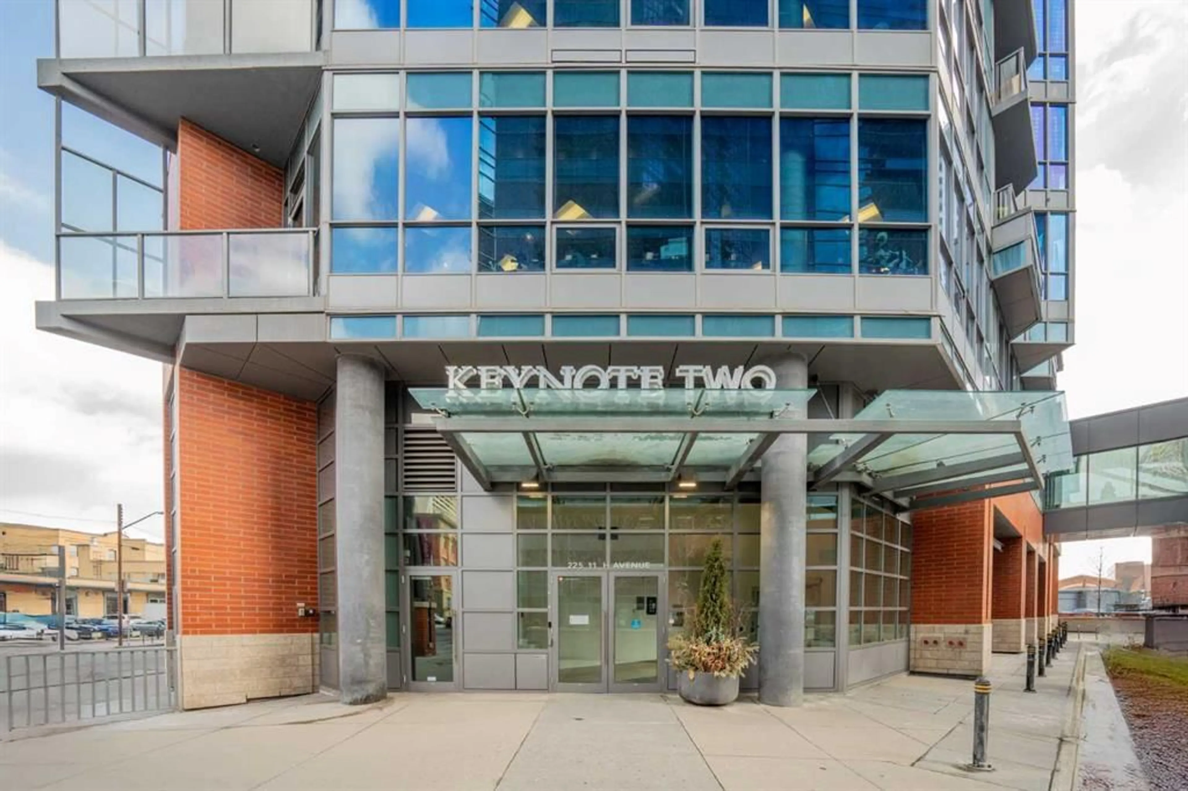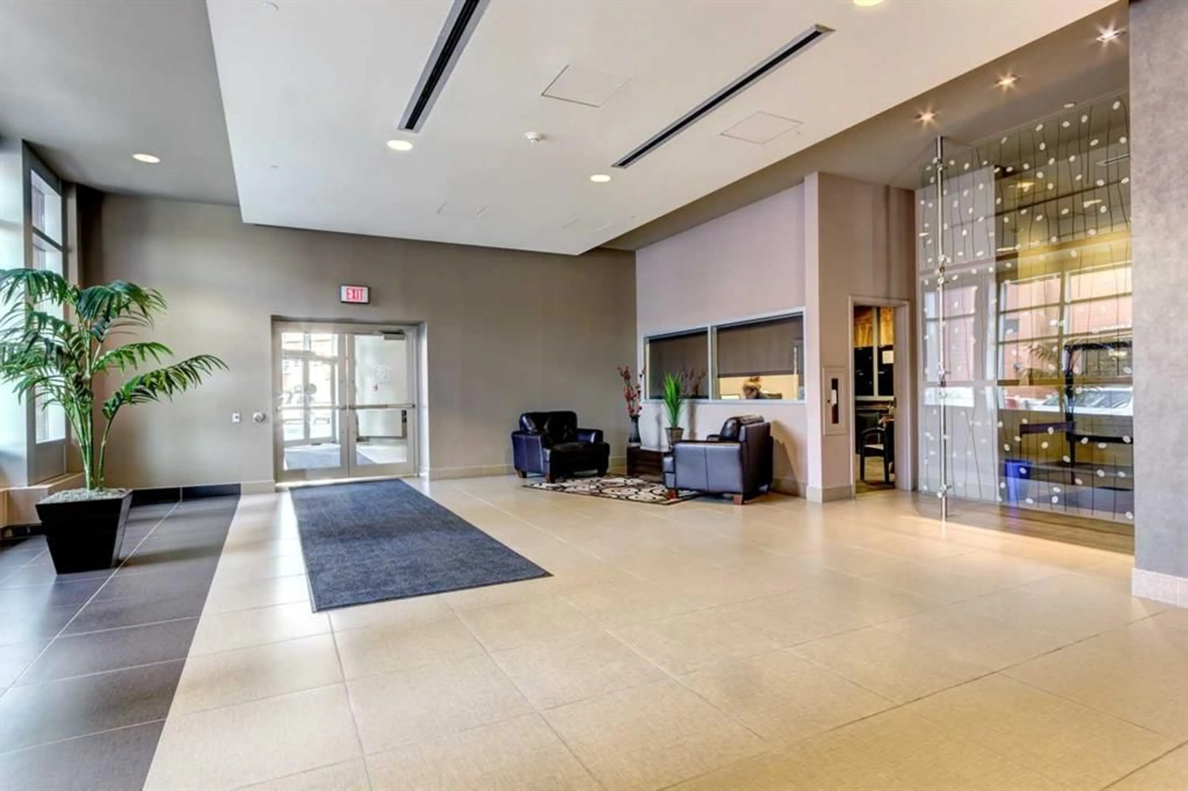225 11 Ave #1001, Calgary, Alberta T2G 0G3
Contact us about this property
Highlights
Estimated ValueThis is the price Wahi expects this property to sell for.
The calculation is powered by our Instant Home Value Estimate, which uses current market and property price trends to estimate your home’s value with a 90% accuracy rate.Not available
Price/Sqft$580/sqft
Est. Mortgage$1,460/mo
Maintenance fees$574/mo
Tax Amount (2024)$1,829/yr
Days On Market23 days
Description
Welcome to Keynote II, where modern elegance meets unbeatable downtown convenience. This stunning corner 10th-floor, 1-bedroom, 1-bathroom unit offers a sophisticated living space featuring granite countertops, sleek cabinetry, rich hardwood floors, upgraded lighting, and premium stainless steel appliances. The open-concept design seamlessly connects the kitchen, dining, and living areas, creating a functional and stylish atmosphere.The bedroom boasts a walk-through closet leading to a four-piece ensuite, ensuring both comfort and convenience. Expansive floor-to-ceiling windows flood the space with natural light, framing breathtaking downtown views, while 9-foot ceilings enhance the bright, airy ambiance. Keynote II provides top-tier amenities, including an impressive fitness center, two guest suites, a resident lounge, and an on-site physiotherapy office. Direct access to Sunterra Market via the +15 skybridge makes everyday living effortless. Surrounded by top restaurants, bars, and shops, you’re also just a 10-minute walk to City Hall, Victoria Park, Stampede C-Train Station, Central Library, and Bow Valley College. Whether you're cheering on the Flames, attending a concert at the Saddledome, or exploring Calgary’s dynamic food scene, this location offers everything at your doorstep. Enjoy heated underground parking, bike storage, and exceptional walkability. Commuting is seamless with the +15 network only one block away and the C-Train just two blocks away. Pet-friendly (subject to board approval). Don’t miss this exceptional urban retreat—schedule your showing today!
Property Details
Interior
Features
Main Floor
4pc Bathroom
8`6" x 4`11"Bedroom
12`6" x 14`6"Dining Room
7`11" x 11`10"Kitchen
12`2" x 9`0"Exterior
Features
Parking
Garage spaces -
Garage type -
Total parking spaces 1
Condo Details
Amenities
Bicycle Storage, Elevator(s), Fitness Center, Parking, Secured Parking, Visitor Parking
Inclusions
Property History
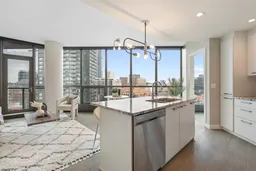 44
44
