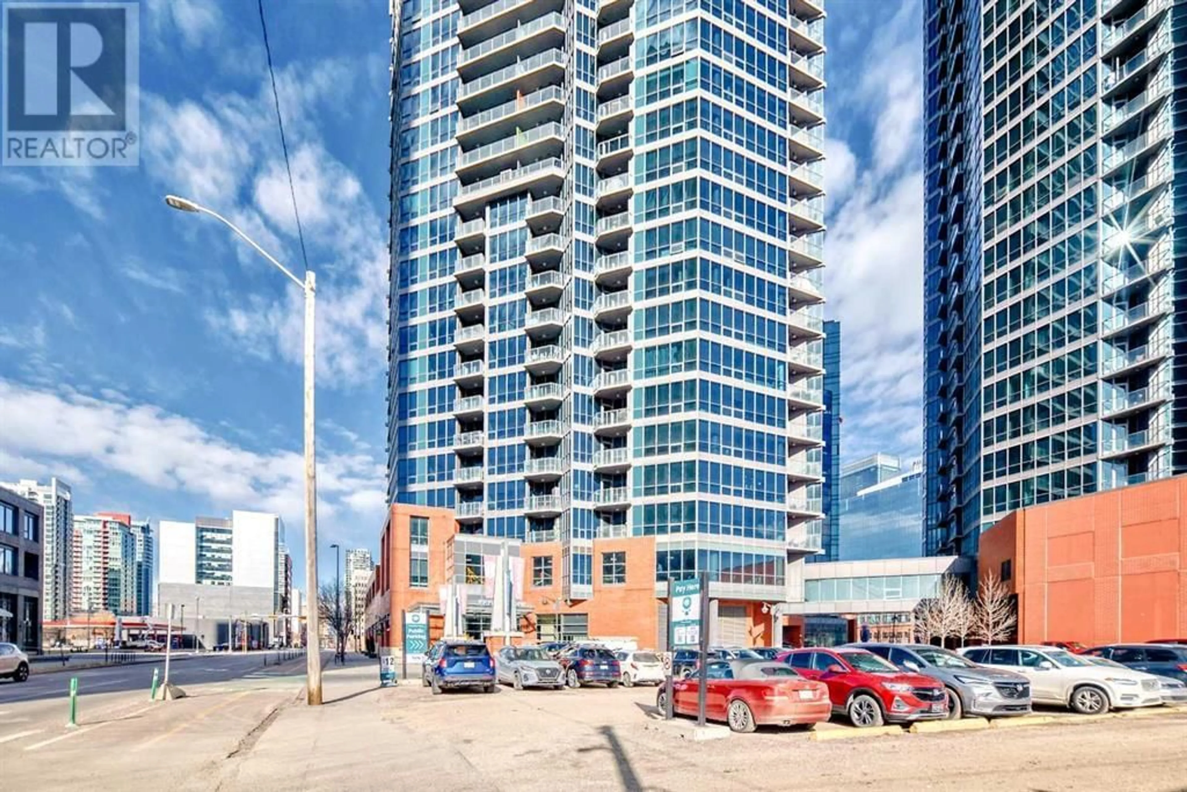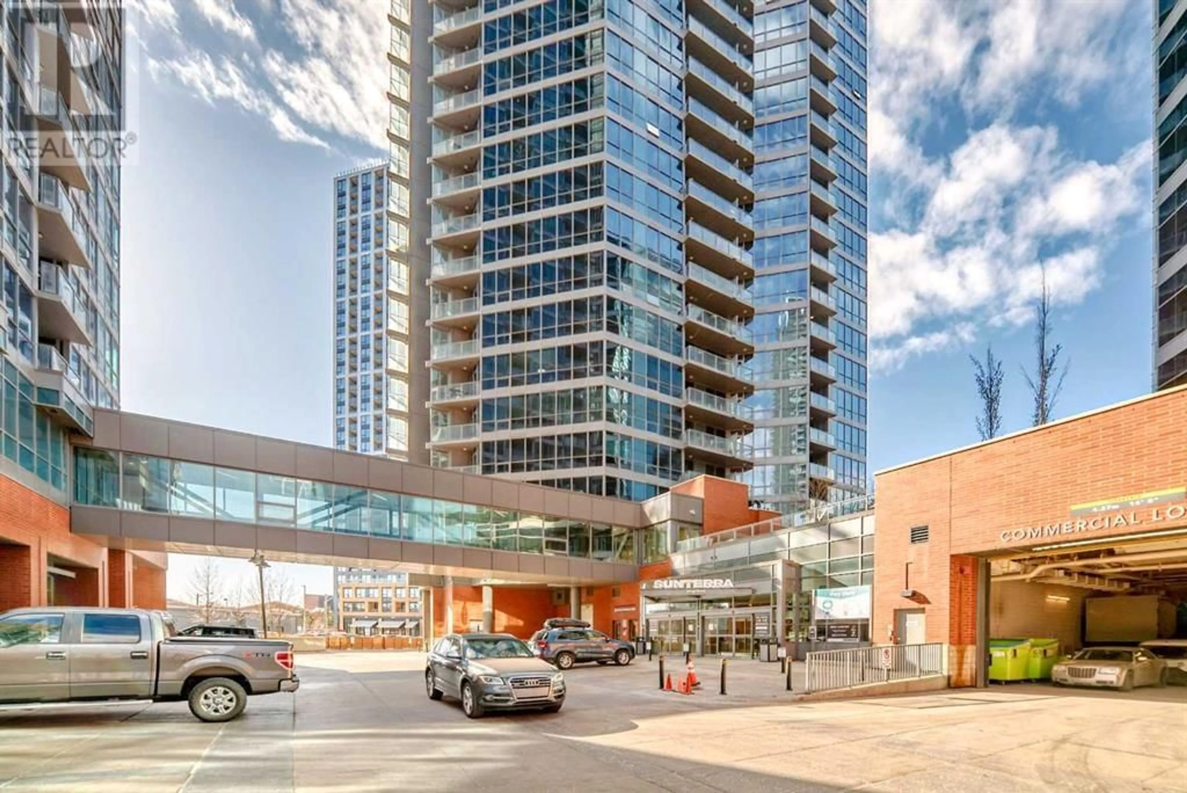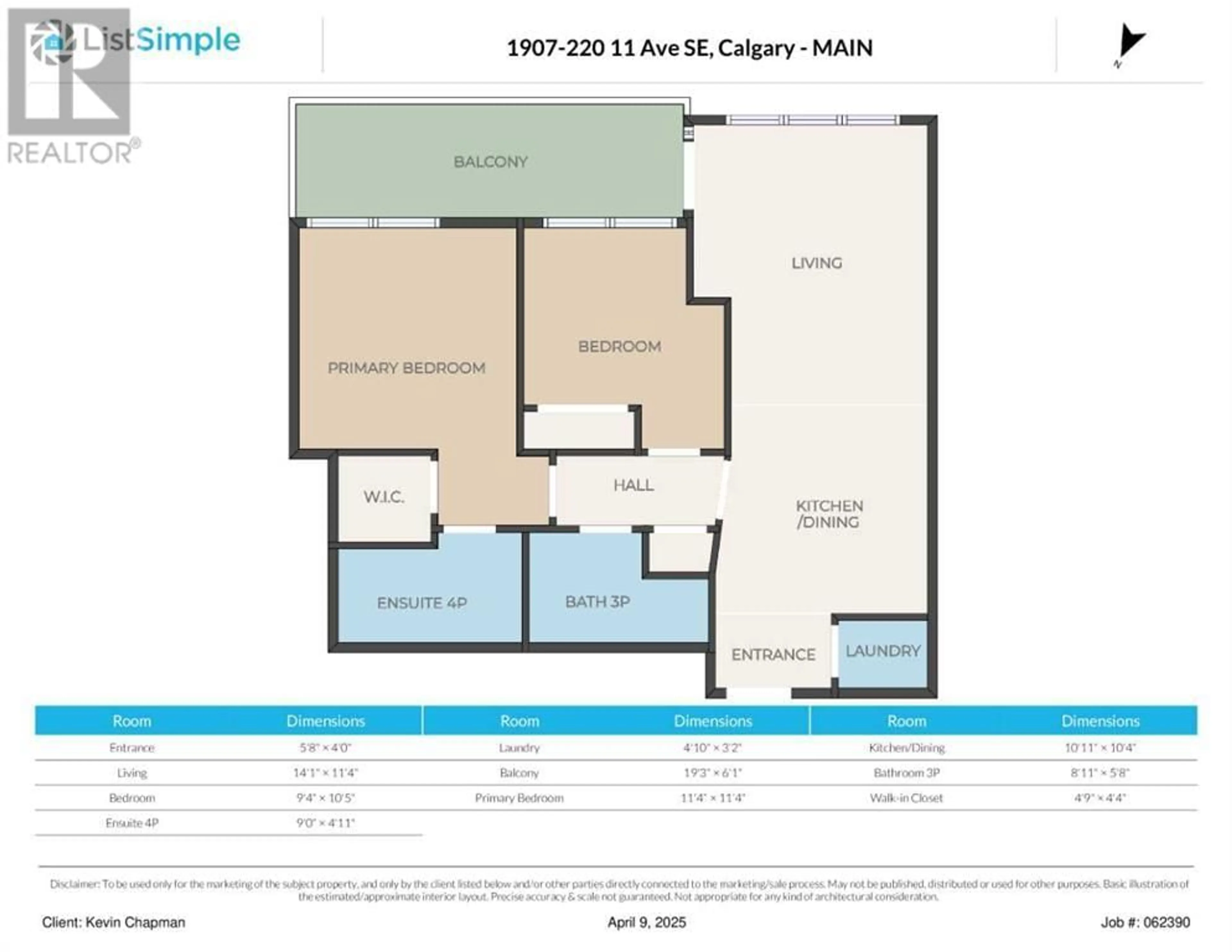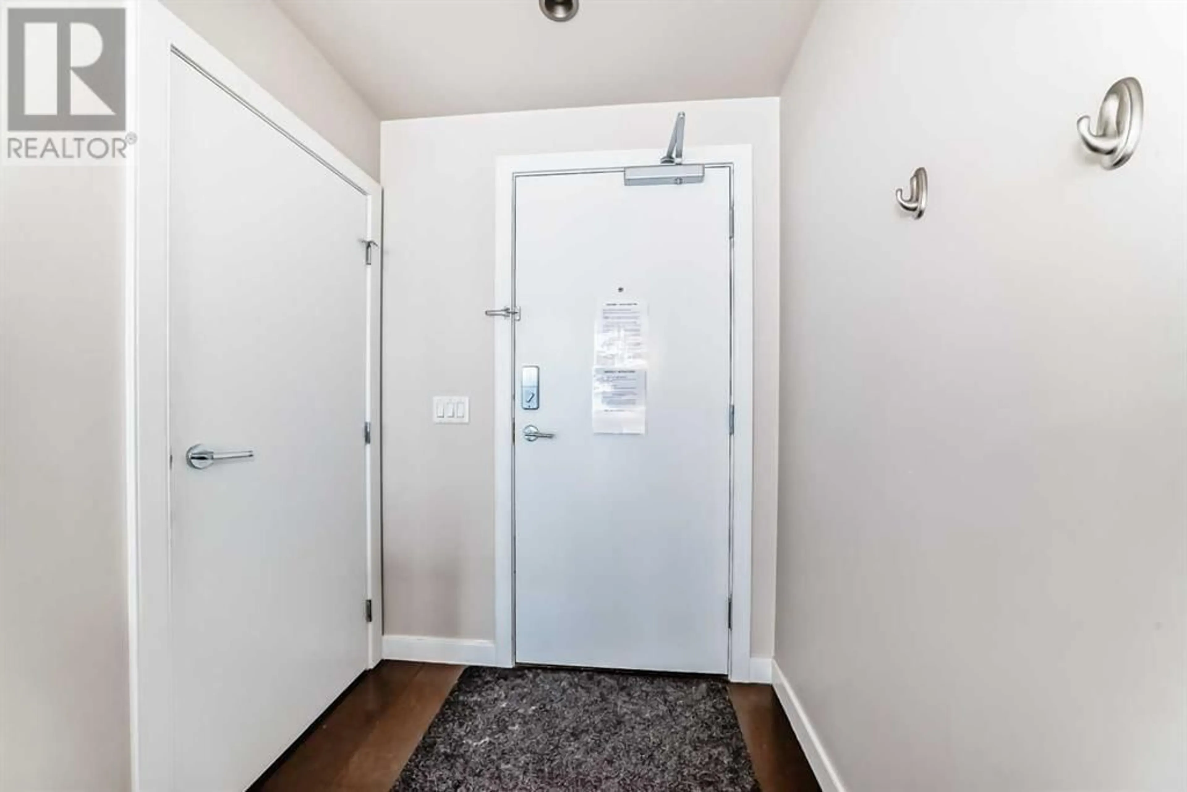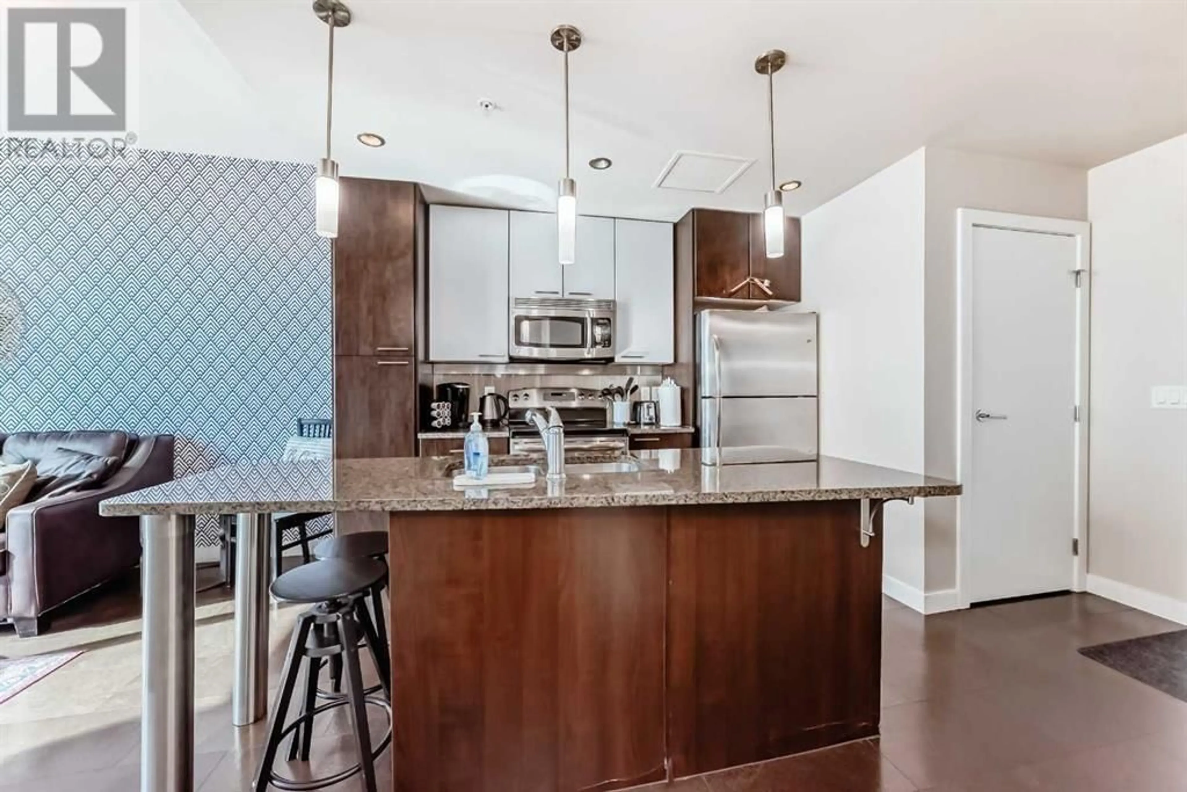220 12 AVENUE SOUTHEAST, Calgary, Alberta T2G0Z7
Contact us about this property
Highlights
Estimated valueThis is the price Wahi expects this property to sell for.
The calculation is powered by our Instant Home Value Estimate, which uses current market and property price trends to estimate your home’s value with a 90% accuracy rate.Not available
Price/Sqft$560/sqft
Monthly cost
Open Calculator
Description
**Welcome to Unit 1907 at 220 12 Avenue SE – Keynote Tower** Experience elevated urban living in this stylish 2-bedroom, 2-bathroom condo in the vibrant heart of downtown Calgary. Just steps away from the C-Train, Stampede Park, the Saddledome, top restaurants, coffee shops, and more — convenience is truly at your doorstep.Perched on the 19th floor, this bright and open unit features 9-foot ceilings and expansive windows that flood the space with natural light. The kitchen is beautifully finished with granite countertops and stainless steel appliances, while in-suite laundry adds everyday ease. Step out onto your private balcony to enjoy views of the city skyline.This unit includes one titled underground parking stall and a separate titled storage locker. The building offers key fob-secured access and premium amenities such as a fully equipped fitness centre, hot tubs, an owner's lounge, and guest suites for visiting friends or family.Whether you're working downtown or love to be in the heart of the action, Unit 1907 is the perfect home base. Book your private showing today! ---Want to tailor it further for marketing or a specific audience? Just let me know! (id:39198)
Property Details
Interior
Features
Main level Floor
Kitchen
10.33 ft x 10.92 ftLiving room
11.33 ft x 14.08 ftPrimary Bedroom
11.33 ft x 11.33 ftBedroom
10.42 ft x 9.33 ftExterior
Parking
Garage spaces -
Garage type -
Total parking spaces 1
Condo Details
Amenities
Exercise Centre
Inclusions
Property History
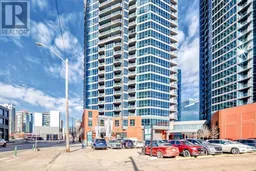 47
47
