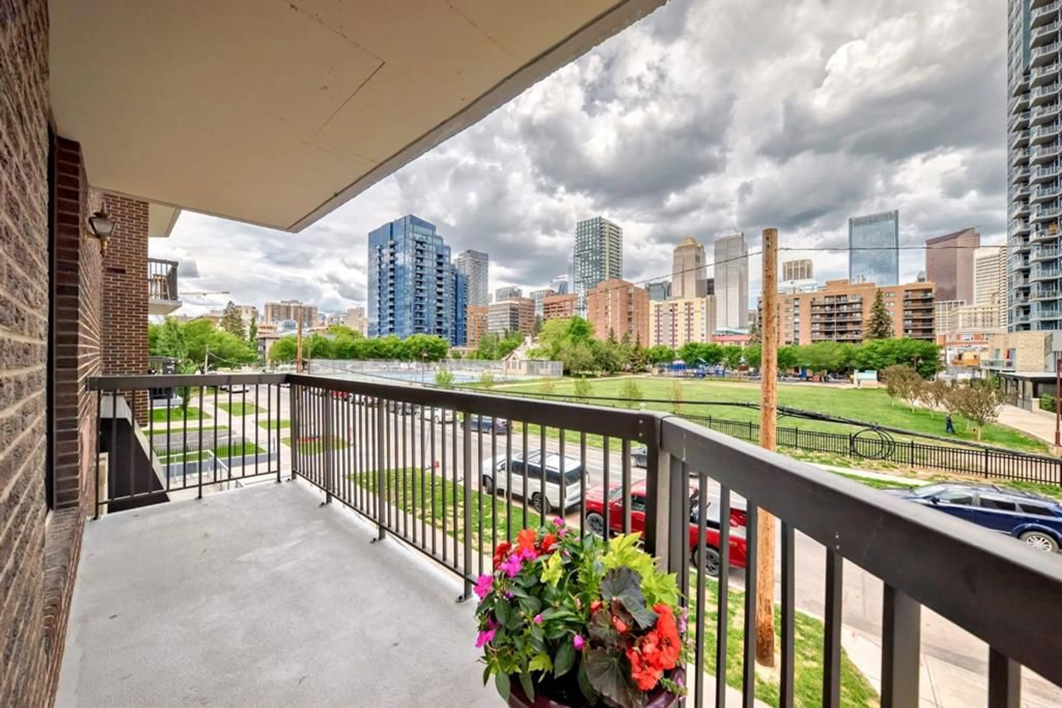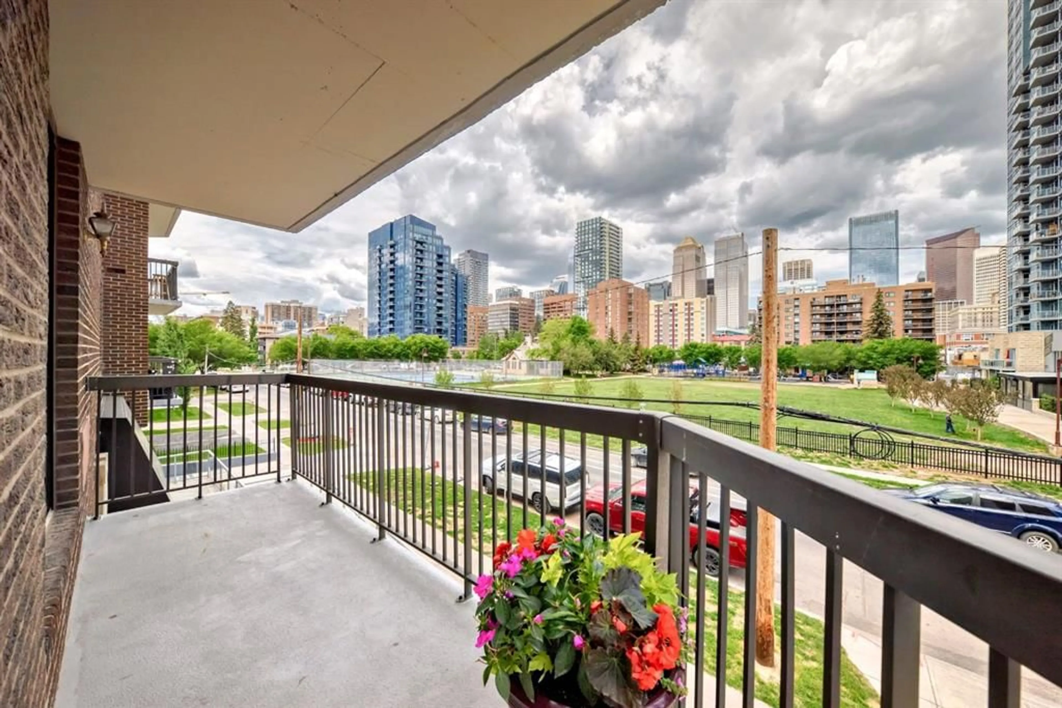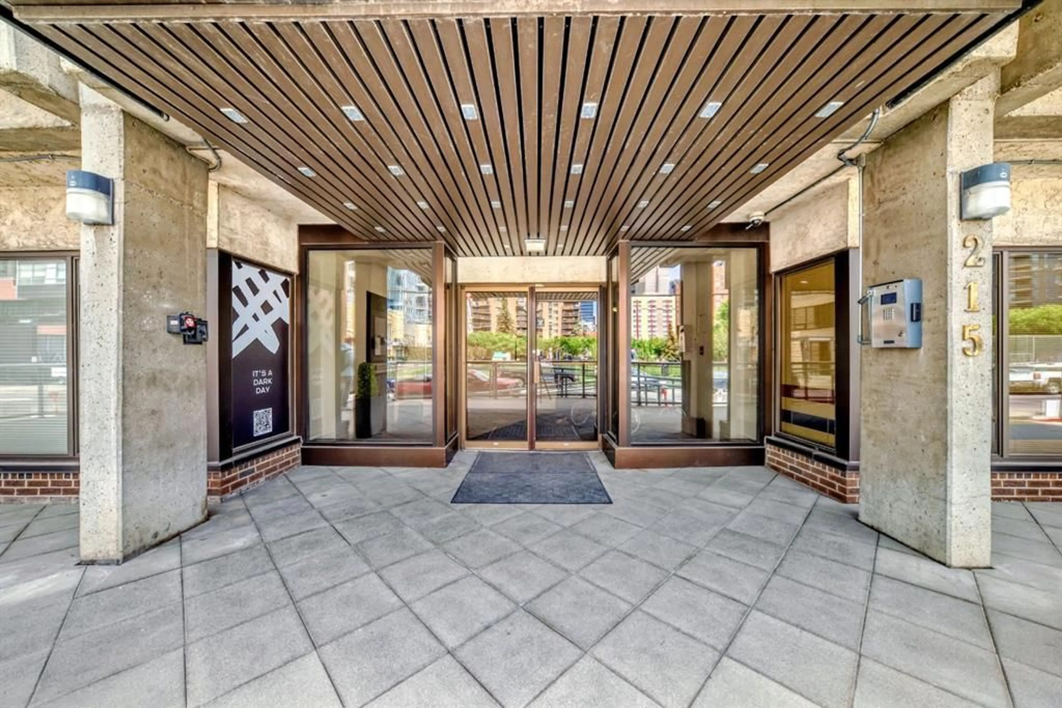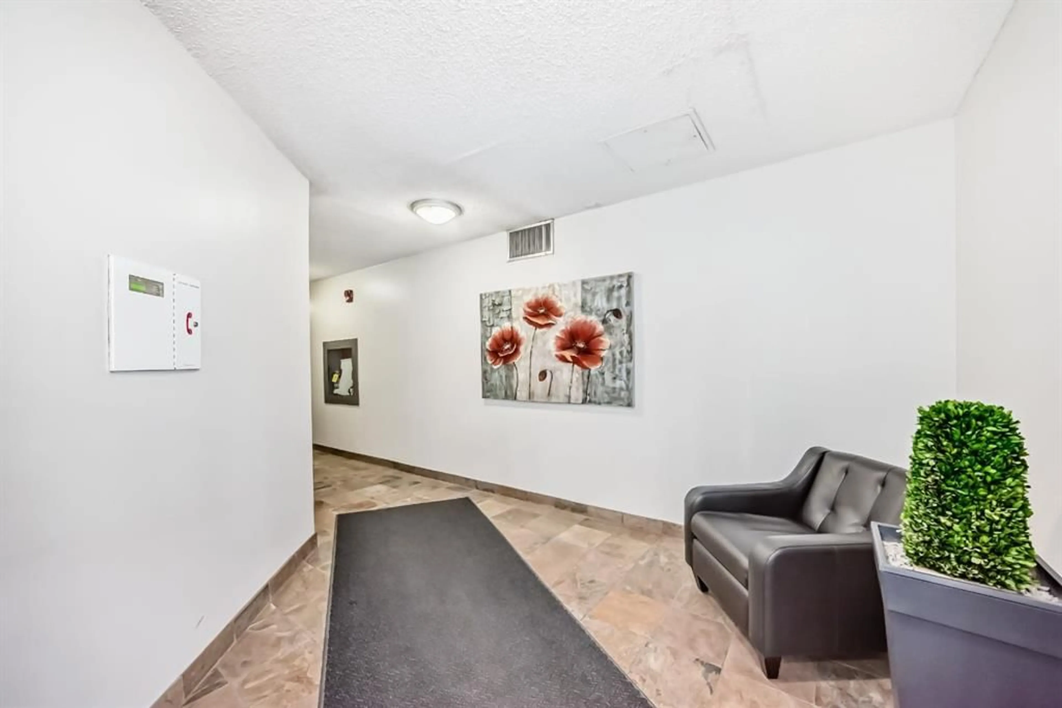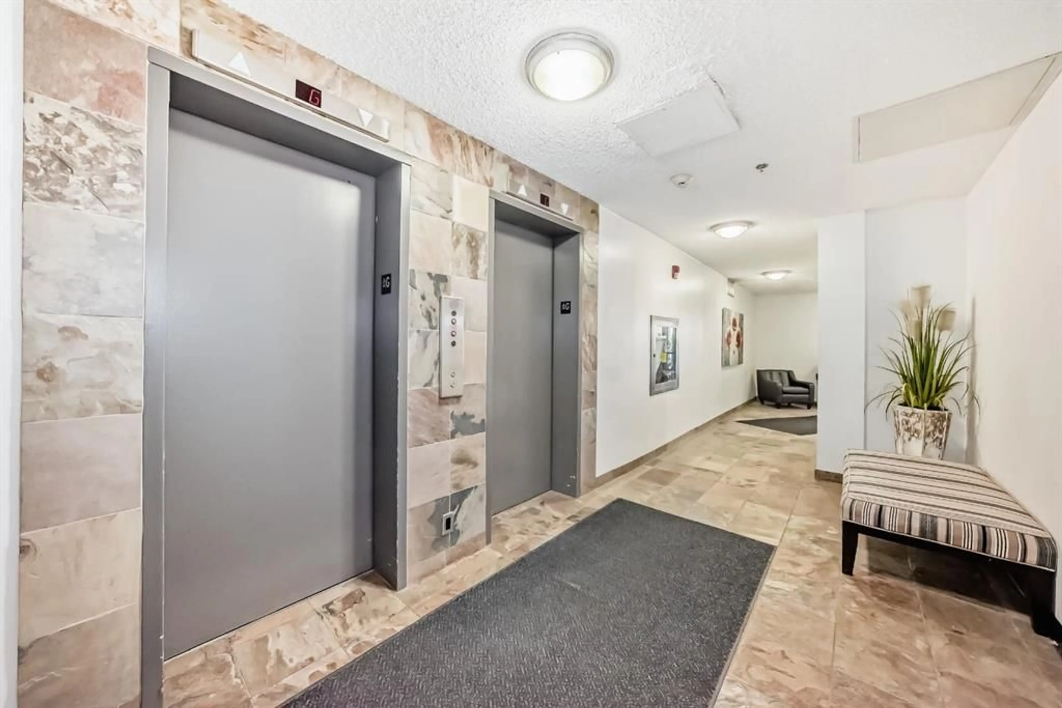215 14 Ave #202, Calgary, Alberta T2R 0M2
Contact us about this property
Highlights
Estimated valueThis is the price Wahi expects this property to sell for.
The calculation is powered by our Instant Home Value Estimate, which uses current market and property price trends to estimate your home’s value with a 90% accuracy rate.Not available
Price/Sqft$304/sqft
Monthly cost
Open Calculator
Description
Welcome To The Fontainebleau Estates!! If You Are Looking For Size & Location Don't Miss This Beltline Beauty. Complete with two bedrooms corner + den/office comes with 2 renovated bathrooms boasts over 1230 SqFt and is a corner unit filled with natural light. The classic galley kitchen has ample space for you to whip up your favourite dishes in and allows for open plan dining. The large living room makes for entertaining a breeze to host a large family or group of friends and also cozy enough to relax in with the tiled wood burning fireplace. Enjoy your summer nights with a BBQ on the wrap around balcony with a beautiful north exposure to take in the stunning downtown & park views, sunsets, and fireworks from Stampede Park. Also Included is an in-suite laundry room with storage which adds extra functionality to the unit. The primary bedroom can easily accommodate a king-sized bed and also comes with scenic views & features a walk-in closet, additional closet space and a newer 3 piece ensuite bathroom. Ideally located for walking to downtown, and nearby 1st Street, 17th Ave, and 4th Street’s coffee shops, restaurants, pubs, yoga studios, gyms, the Saddledome, Stampede grounds, BMO Center, MNP Community & Sports Center and much much more, this home offers both comfort and convenience and to top it off it comes with a titled heated parking stall and many scheduled upgrades to the building including exterior maintenance to the cladding, brickwork & windows adding even more benefits to the new home owner. Don’t miss your chance to own in the well looked after Fontainebleau Estates.
Property Details
Interior
Features
Main Floor
Entrance
16`3" x 4`10"Laundry
5`0" x 5`5"Kitchen
11`6" x 8`2"Dining Room
10`4" x 17`5"Exterior
Features
Parking
Garage spaces -
Garage type -
Total parking spaces 1
Condo Details
Amenities
None
Inclusions
Property History
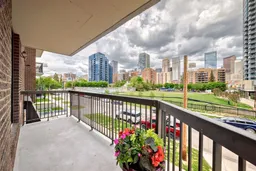 46
46
