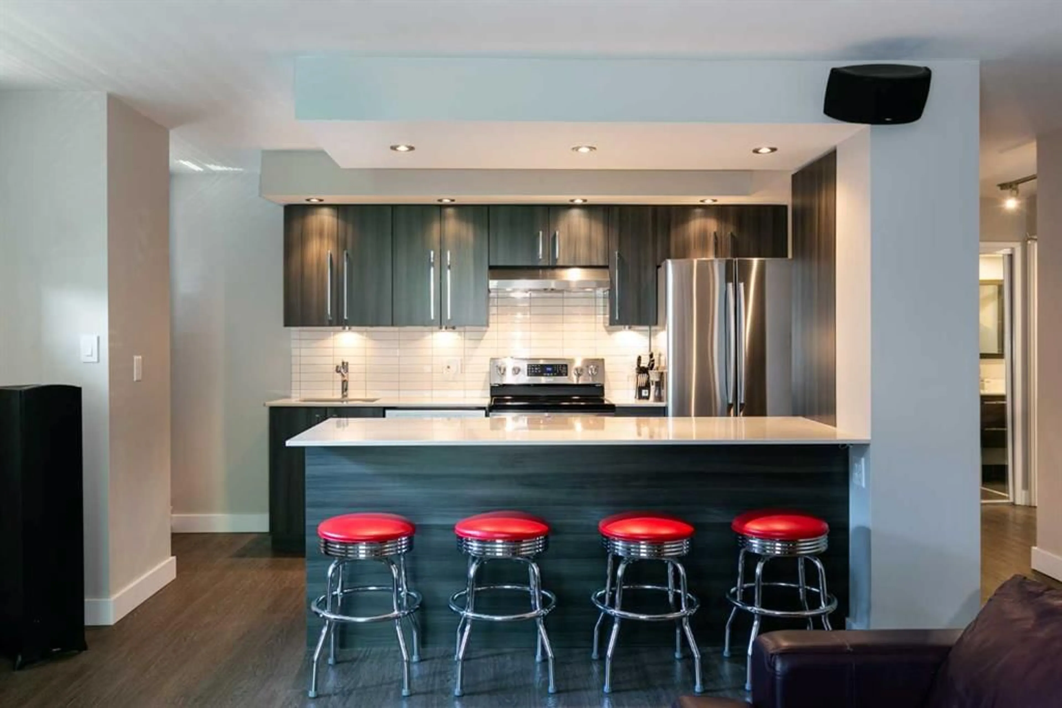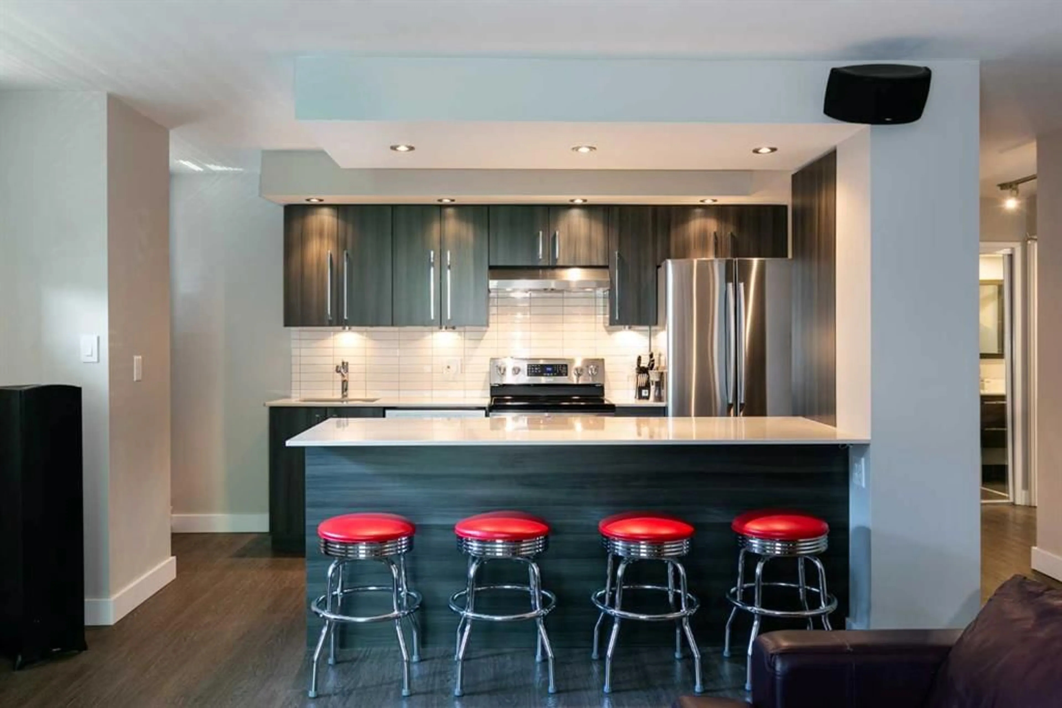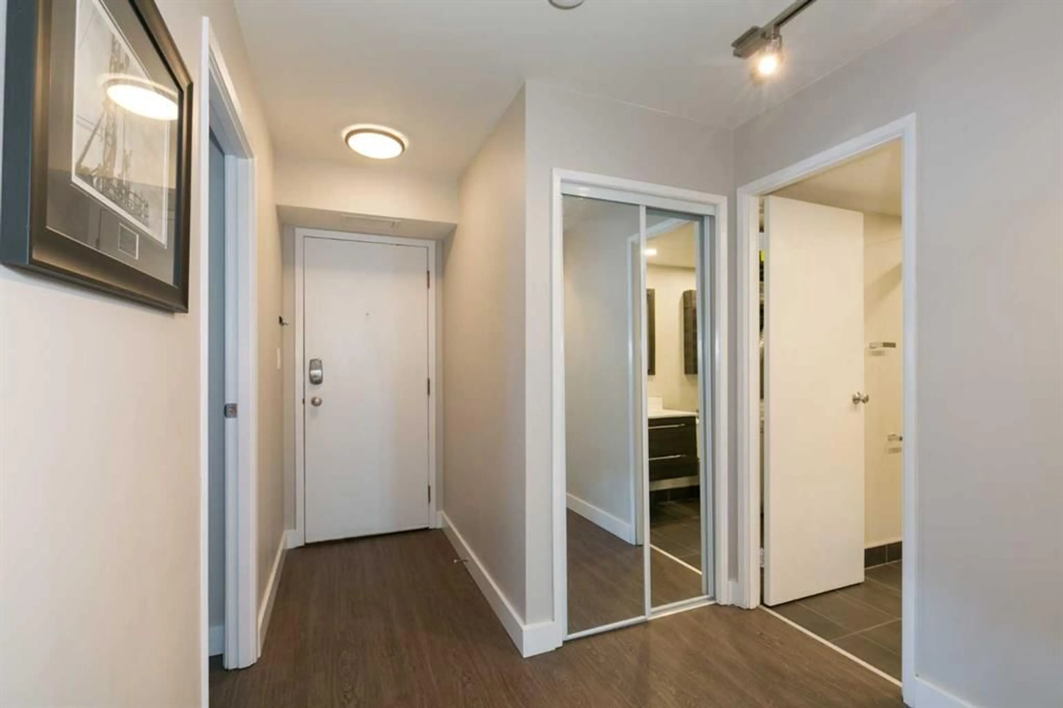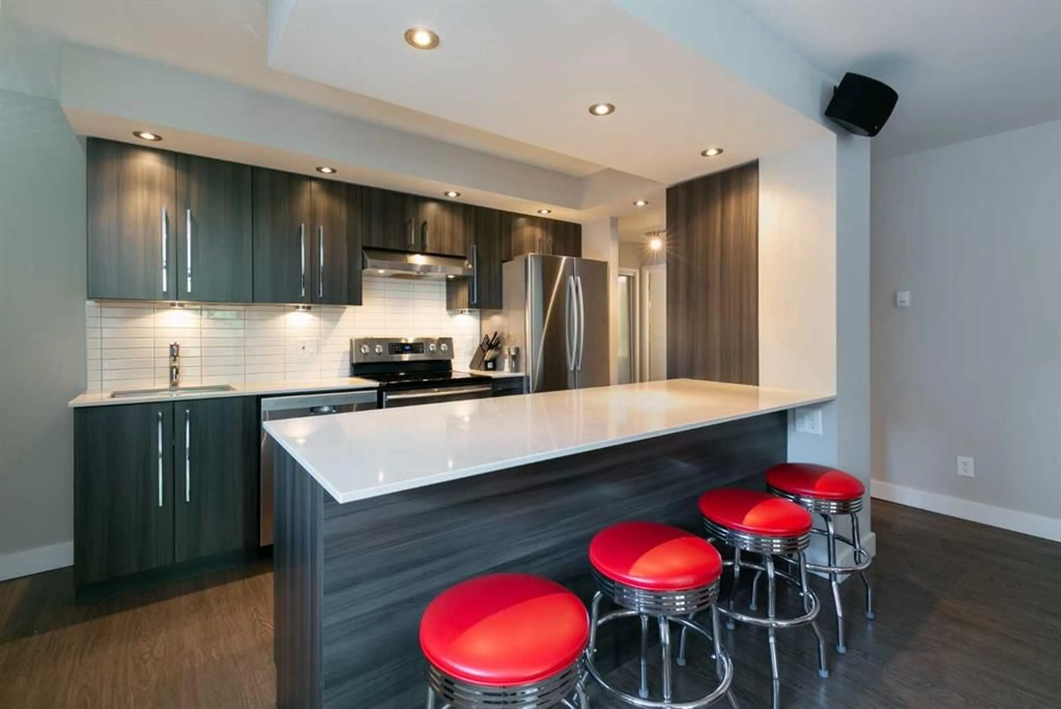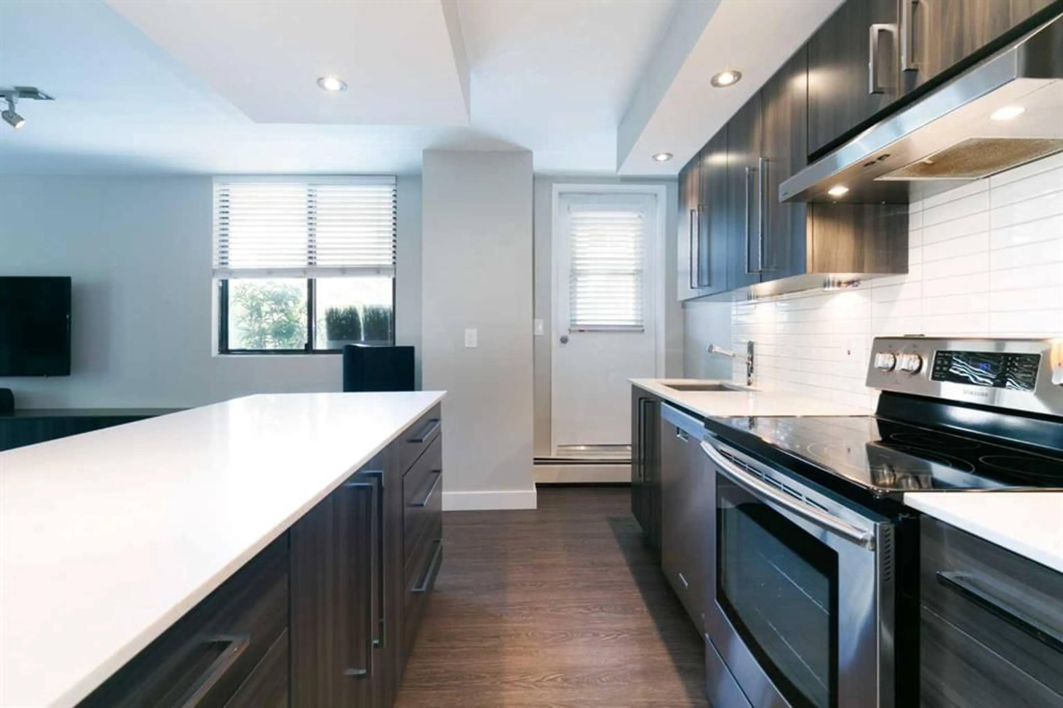215 14 Ave #204, Calgary, Alberta T2R 0M2
Contact us about this property
Highlights
Estimated ValueThis is the price Wahi expects this property to sell for.
The calculation is powered by our Instant Home Value Estimate, which uses current market and property price trends to estimate your home’s value with a 90% accuracy rate.Not available
Price/Sqft$379/sqft
Est. Mortgage$1,484/mo
Maintenance fees$631/mo
Tax Amount (2024)$2,088/yr
Days On Market29 days
Description
Welcome to Fontainebleau Estates! Located in the heart of the bustling Beltline, you’ll quickly fall in love with the neighbourhood’s active and vibrant lifestyle. Take a short walk in any direction to discover Calgary’s finest dining, nightlife and shopping; including the Retail and Entertainment District of 17th Avenue, Calgary Stampede, Saddledome, Haultain Park, playgrounds, tennis courts and many riverfront bike and walking paths. Step inside to discover this beautiful completely renovated two-bedroom, two-bathroom home with an inviting open concept. Cozy up to the charming wood burning fireplace – perfect for those chilly Alberta winters! Enjoy countless recent upgrades including a complete kitchen renovation with quartz countertops, stainless steel appliances, beautiful cabinetry, pot lighting and a spacious kitchen island. The home features many other upgrades including brand new bathrooms with floating vanities, stunning porcelain tile and glass shower doors. The master bedroom with en-suite bathroom comfortably fits a King sized bed with ample space to spare. The large walk-in laundry room offers plenty of onsite storage. This SW corner unit offers an enormous wraparound balcony with sunset, park and city views. Check out the Virtual Tour! Please note, the in-suite laundry room was not captured in the Virtual Tour. The laundry room can be accessed through the main bathroom. This home is move in ready so call your favorite REALTOR and book your appointment today!
Property Details
Interior
Features
Main Floor
4pc Ensuite bath
7`1" x 4`11"Kitchen
13`6" x 8`2"Bedroom - Primary
10`10" x 14`0"Living Room
17`3" x 16`2"Exterior
Features
Parking
Garage spaces -
Garage type -
Total parking spaces 1
Condo Details
Amenities
Other
Inclusions
Property History
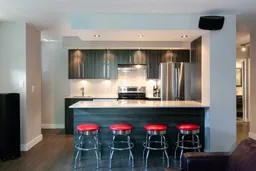 34
34
