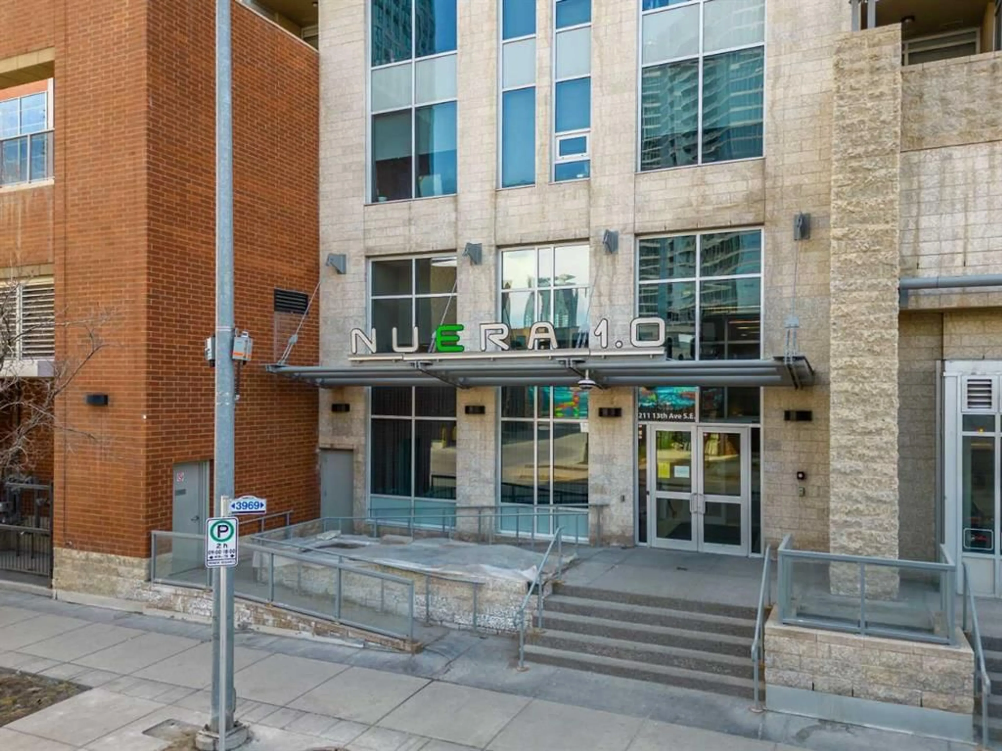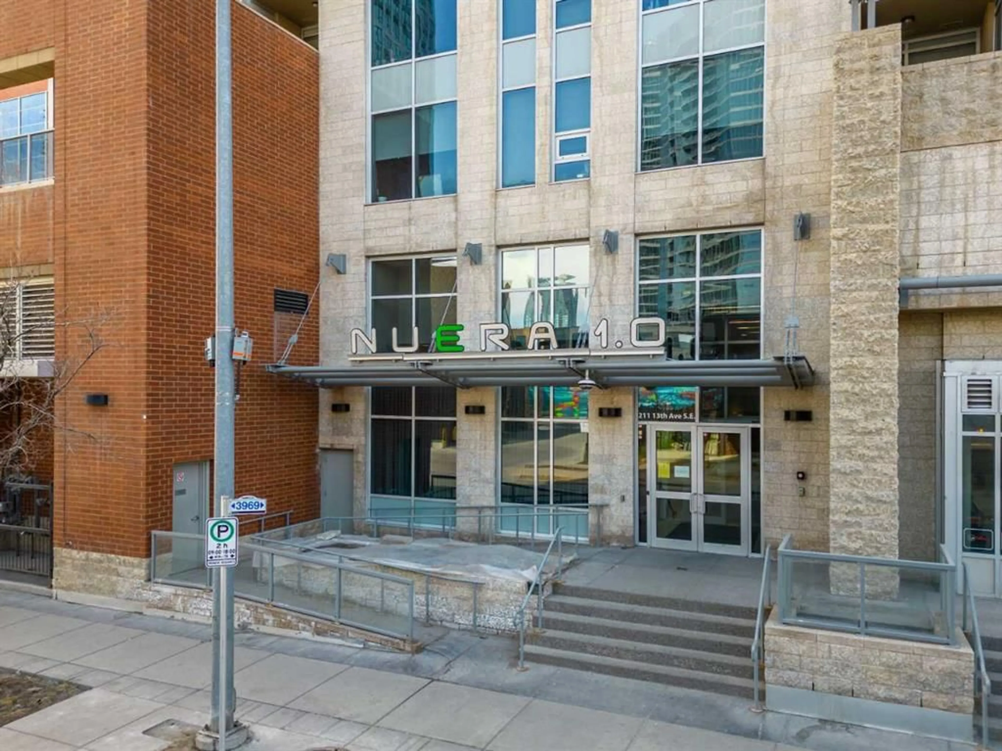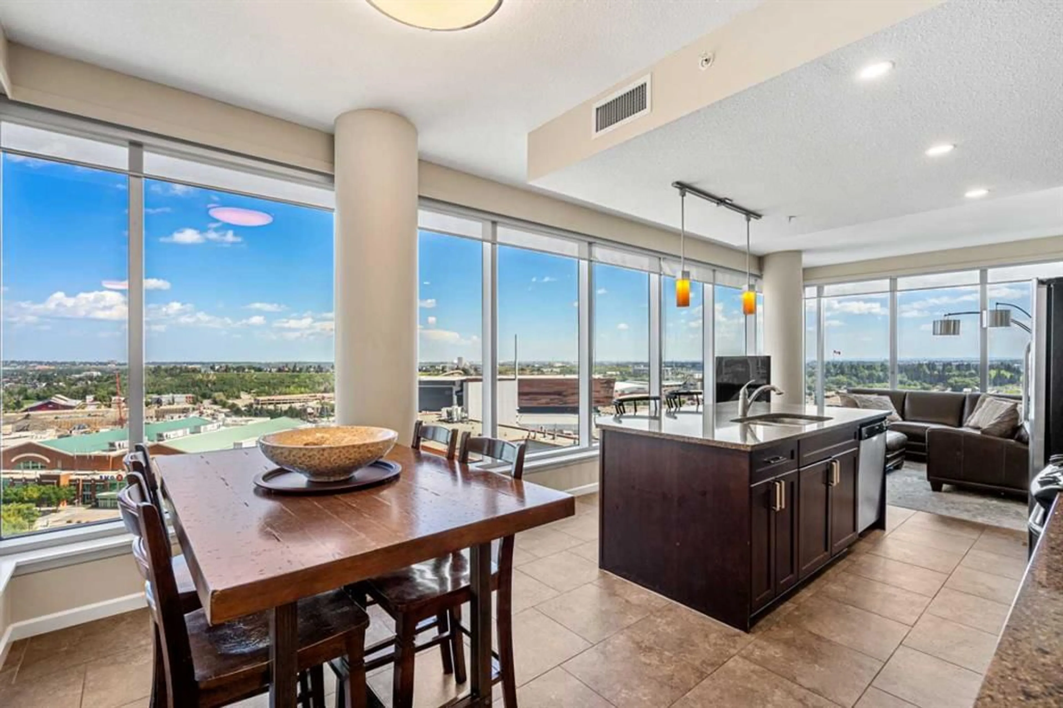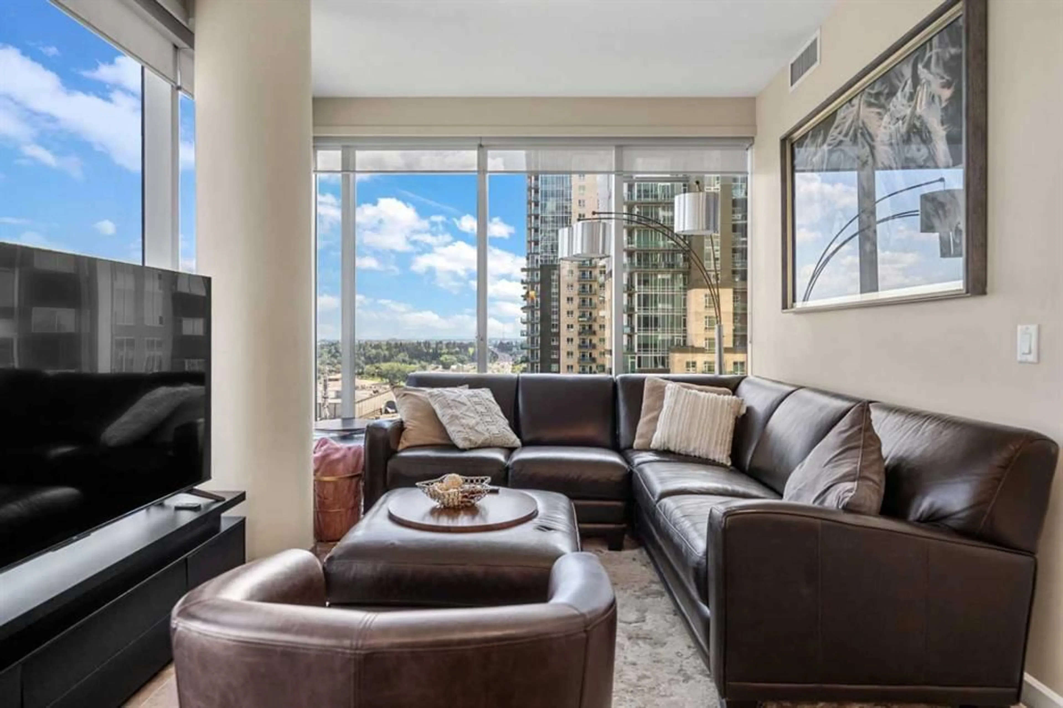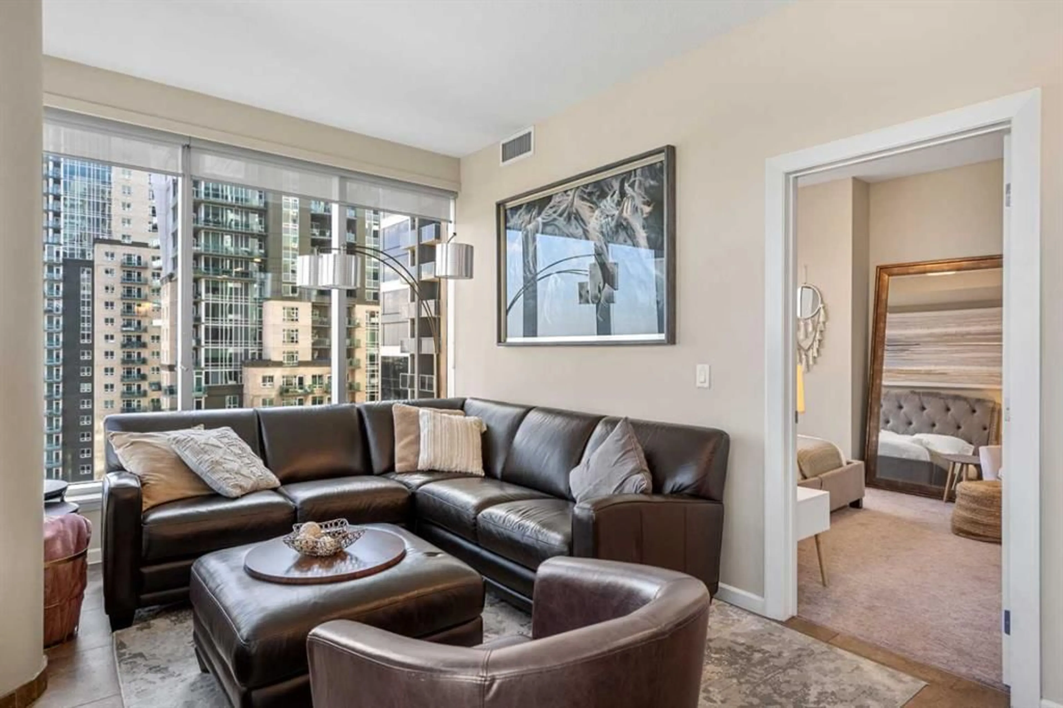211 13 Ave #1607, Calgary, Alberta T2G 1E1
Contact us about this property
Highlights
Estimated valueThis is the price Wahi expects this property to sell for.
The calculation is powered by our Instant Home Value Estimate, which uses current market and property price trends to estimate your home’s value with a 90% accuracy rate.Not available
Price/Sqft$418/sqft
Monthly cost
Open Calculator
Description
Soaring above the city skyline, this beautifully maintained 2 bedroom, 2 bathroom condo on the 16th floor of the sought-after Nuera building offers the ultimate urban lifestyle with panoramic views of downtown and Stampede Park, perfect for enjoying the fireworks from the comfort of home. Designed with a seamless blend of style and function, the open concept layout is anchored by a wall of windows that flood the space with natural light and frame breathtaking views. The inviting living room with corner windows flows effortlessly into the sleek kitchen featuring granite countertops, stainless steel appliances and a large island that’s ideal for casual gatherings. Enjoy more formal meals with a view in the dining area or step onto the oversized balcony to host summer barbeques or relax with a glass of wine against the city lights. The spacious primary bedroom is a true retreat, complete with a walk-in closet and private ensuite while the second bedroom offers flexibility for guests, roommates or a home office, with a second full bathroom nearby. In-suite laundry, titled underground parking and an assigned storage locker add everyday convenience. Nuera is a pet-friendly, impeccably maintained building with top-tier amenities including a well-equipped fitness centre and tranquil courtyard. Just steps to Sunterra Market, the LRT station, Stampede Grounds, the Saddledome and scenic Elbow River pathways, this location is truly unmatched! NOTE: New lighting, paint and carpet. +18 building and no short term rentals less than 30 days allowed.
Property Details
Interior
Features
Main Floor
Kitchen With Eating Area
17`5" x 12`7"Living Room
12`5" x 10`3"Bedroom - Primary
12`0" x 10`8"Bedroom
13`1" x 10`2"Exterior
Features
Parking
Garage spaces -
Garage type -
Total parking spaces 1
Condo Details
Amenities
Elevator(s), Fitness Center, Secured Parking, Snow Removal, Storage
Inclusions
Property History
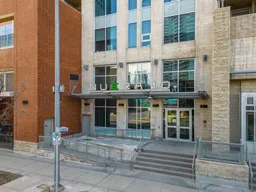 32
32
