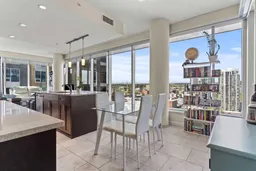2 BEDROOM | 2 BATHROOM | CORNER UNIT | 902 SQFT | TITLED UNDERGROUND PARKING | ASSIGNED STORAGE LOCKER | OPEN LAYOUT | MOUNTAIN VIEWS | Welcome to this bright and spacious 2-bedroom, 2-bathroom corner unit located in the highly sought-after Nuera building. With 902 sqft of open-concept living space, high ceilings and surround windows this unit offers a seamless flow between the living room, dining room, and kitchen. The kitchen features a large island with seating, granite countertops and an abundance of counter and cabinet space. Bordering one side of the kitchen, the dining area is perfect for entertaining guests and seamlessly connects to the balcony. On the opposite side of the kitchen, the generously sized living room offers the perfect area to relax after a long day and enjoy the southwest views. The entire area features large windows that fill the space with natural light and offer stunning views of the Calgary Tower, mountains and the Calgary Stampede fireworks in July. The spacious master bedroom features a walk-through closet with custom organizers and a 4-piece ensuite bathroom. The second well-sized bedroom is conveniently located on the other side of the home and close to the 3-piece bathroom. Additional features include in-suite laundry, air conditioning, titled underground parking, and an assigned storage locker, making everyday living incredibly convenient. Nuera offers exceptional amenities, including a concierge, fitness centre, party room, bicycle storage, secured parking, visitor parking and security. This adult-only, pet-friendly building is professionally managed and just steps away from parks, shopping, dining, and Calgary’s downtown core. Ideal for first-time buyers or investors—book your private showing today!
Inclusions: Dishwasher,Electric Stove,Garage Control(s),Microwave Hood Fan,Refrigerator,Washer/Dryer Stacked,Window Coverings
 36
36


