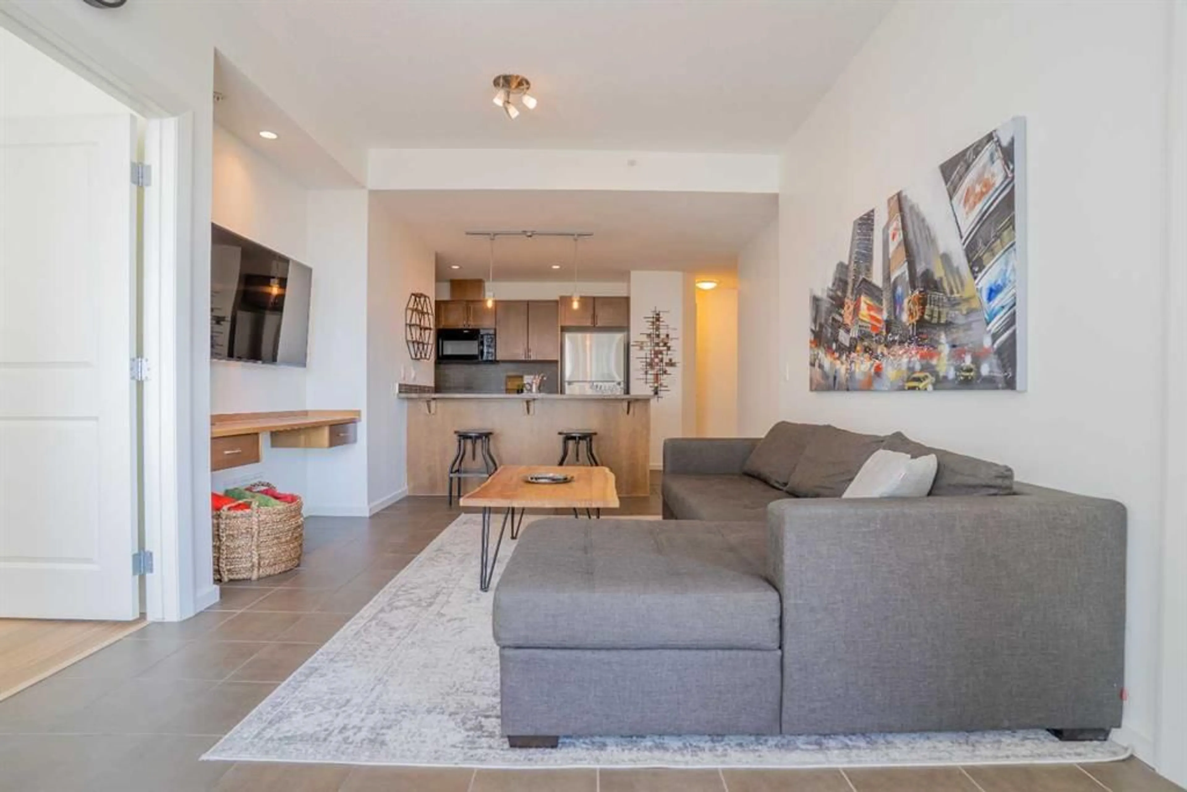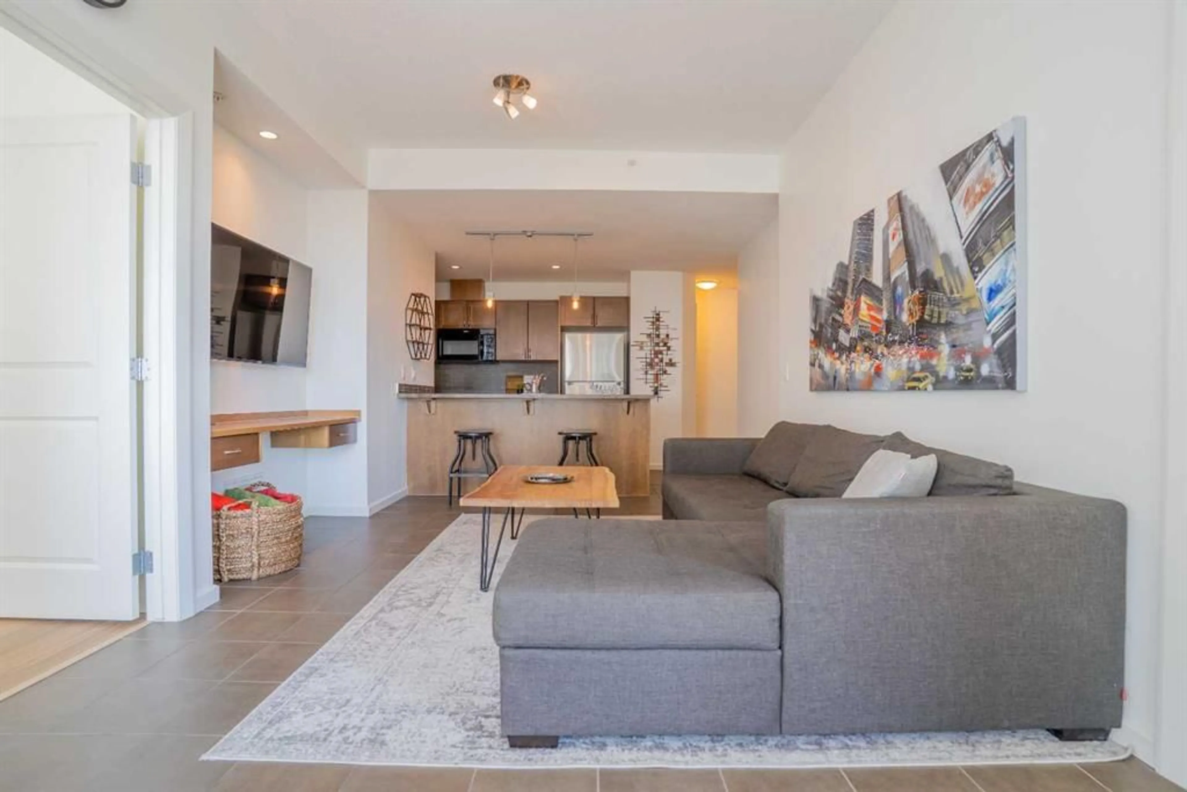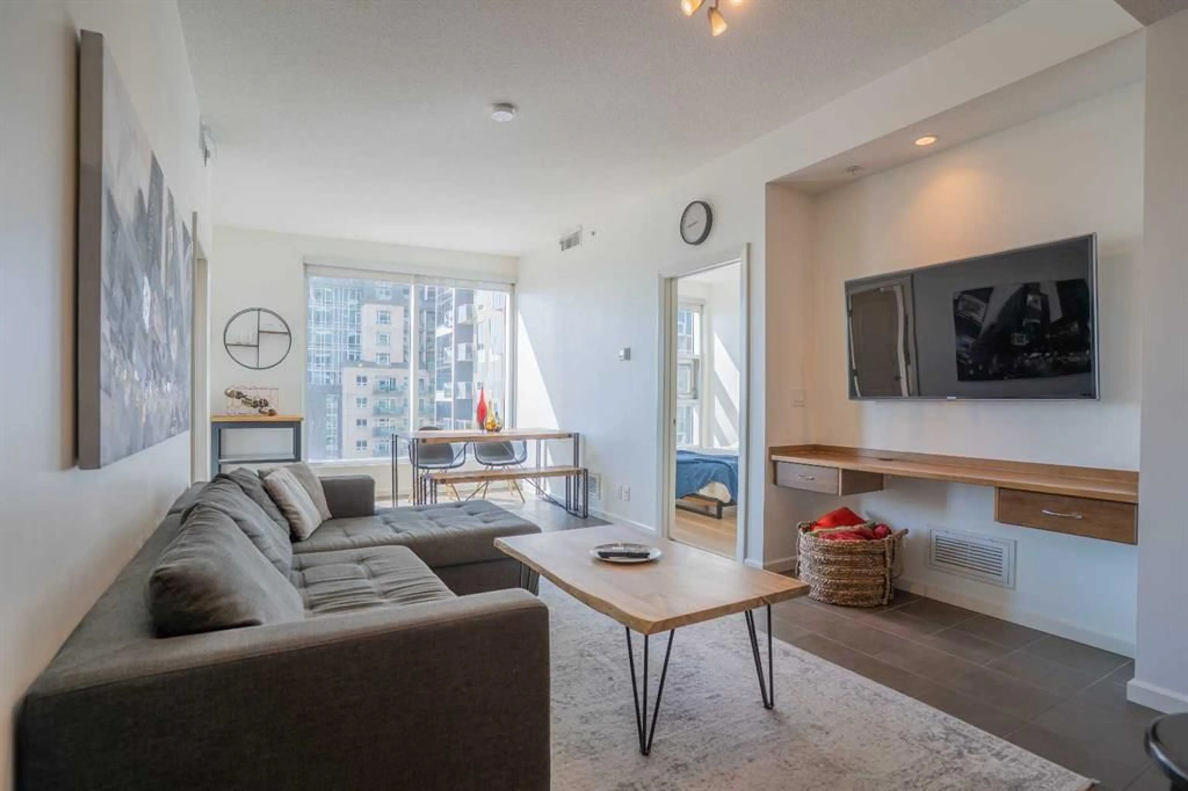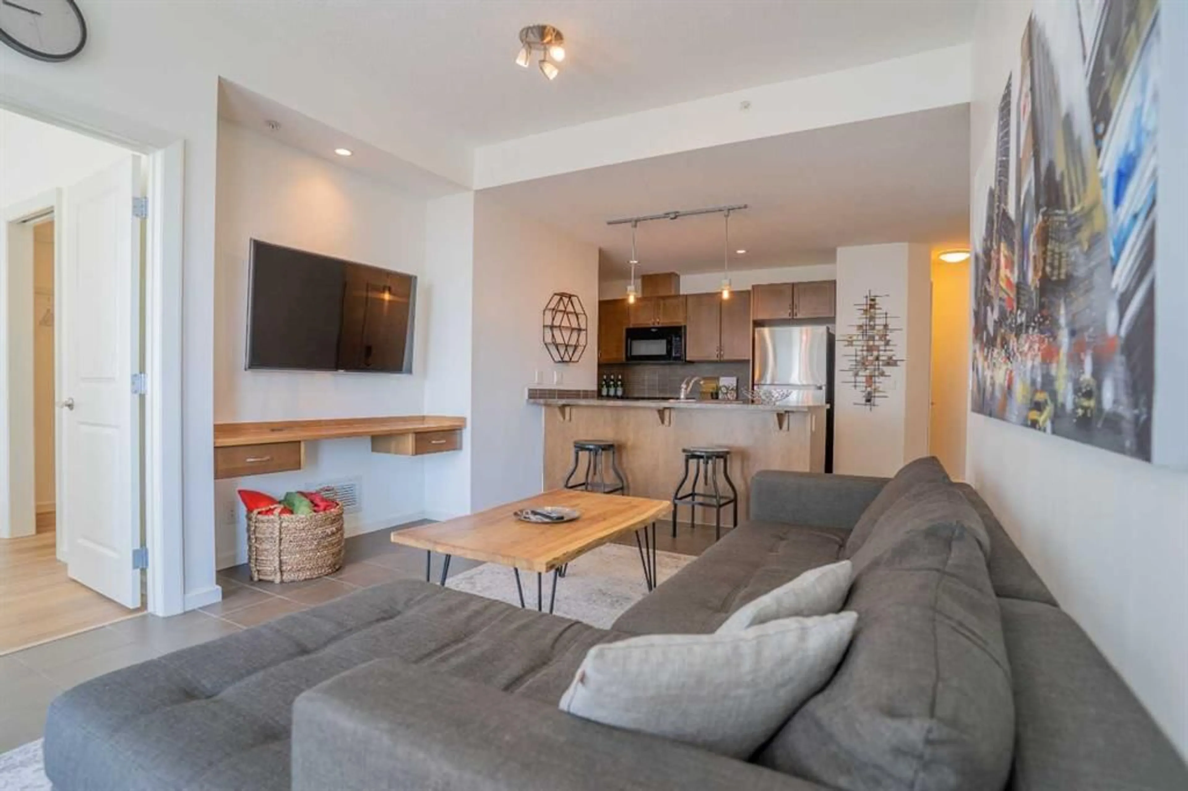211 13 Ave #1408, Calgary, Alberta T2G 1E1
Contact us about this property
Highlights
Estimated valueThis is the price Wahi expects this property to sell for.
The calculation is powered by our Instant Home Value Estimate, which uses current market and property price trends to estimate your home’s value with a 90% accuracy rate.Not available
Price/Sqft$475/sqft
Monthly cost
Open Calculator
Description
Welcome to NUERA— A modern high-rise condo in the heart of Victoria Park. Located in Calgary’s vibrant entertainment district, NUERA is steps from restaurants, cocktail bars, cafés, grocery stores, and boutique shops. With excellent walkability, easy access to transit, and the Victoria Park/Stampede CTrain station just minutes away, convenience is at your doorstep. The Scotiabank Saddledome, Stampede Park, and the brand-new BMO Convention Centre are all right in your backyard—urban living doesn’t get better! Inside, you’ll find an inviting open-concept layout that seamlessly connects the kitchen, dining, and living areas. The large galley-style kitchen features a sit-up island, perfect for casual meals or entertaining. Bedrooms are thoughtfully positioned on opposite ends of the unit for added privacy—ideal for guests or roommates. Both have been freshly painted and updated with luxury vinyl plank flooring for a clean, modern feel. The primary suite includes a spacious walk-through closet, that leads to a four-piece ensuite. Additional highlights include in-suite laundry, central A/C, titled underground parking, and a separate storage locker. Perched on the 14th floor with sunny south exposure, this home is filled with natural light and offers sweeping views of Stampede Park—which gives you front-row seats to the Stampede fireworks. As a resident of NUERA, you’ll also enjoy great amenities: a fully equipped fitness centre, concierge service, bike storage, and an expansive second-floor outdoor terrace. Victoria Park continues to thrive as Calgary’s entertainment hub, making this home a smart choice for both a primary residence and an investment property. This one checks all the boxes!
Property Details
Interior
Features
Main Floor
Bedroom
9`0" x 10`3"Kitchen
13`3" x 9`10"Dining Room
10`7" x 10`0"4pc Ensuite bath
8`0" x 5`5"Exterior
Features
Parking
Garage spaces -
Garage type -
Total parking spaces 1
Condo Details
Amenities
Bicycle Storage, Elevator(s), Fitness Center, Garbage Chute, Parking, Roof Deck
Inclusions
Property History
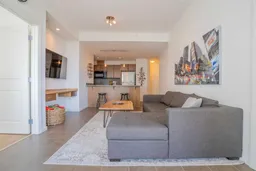 30
30
