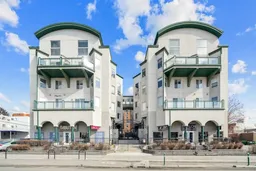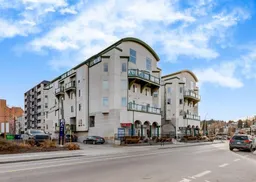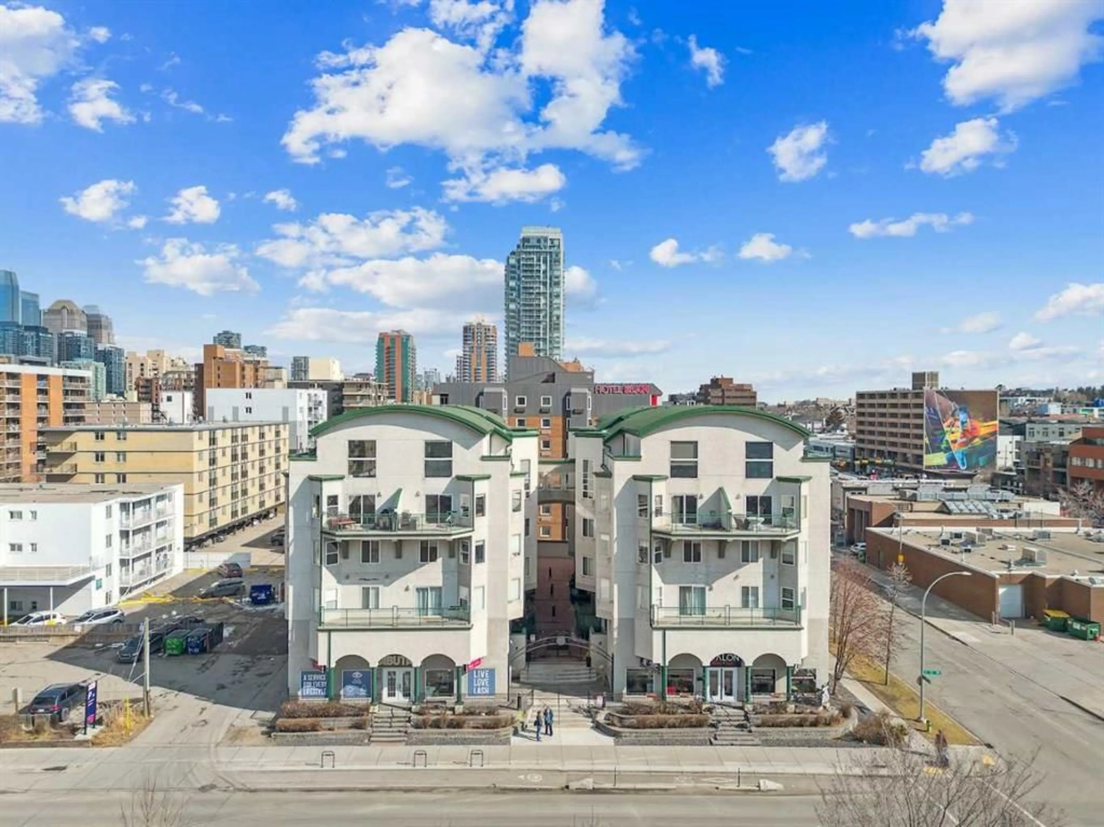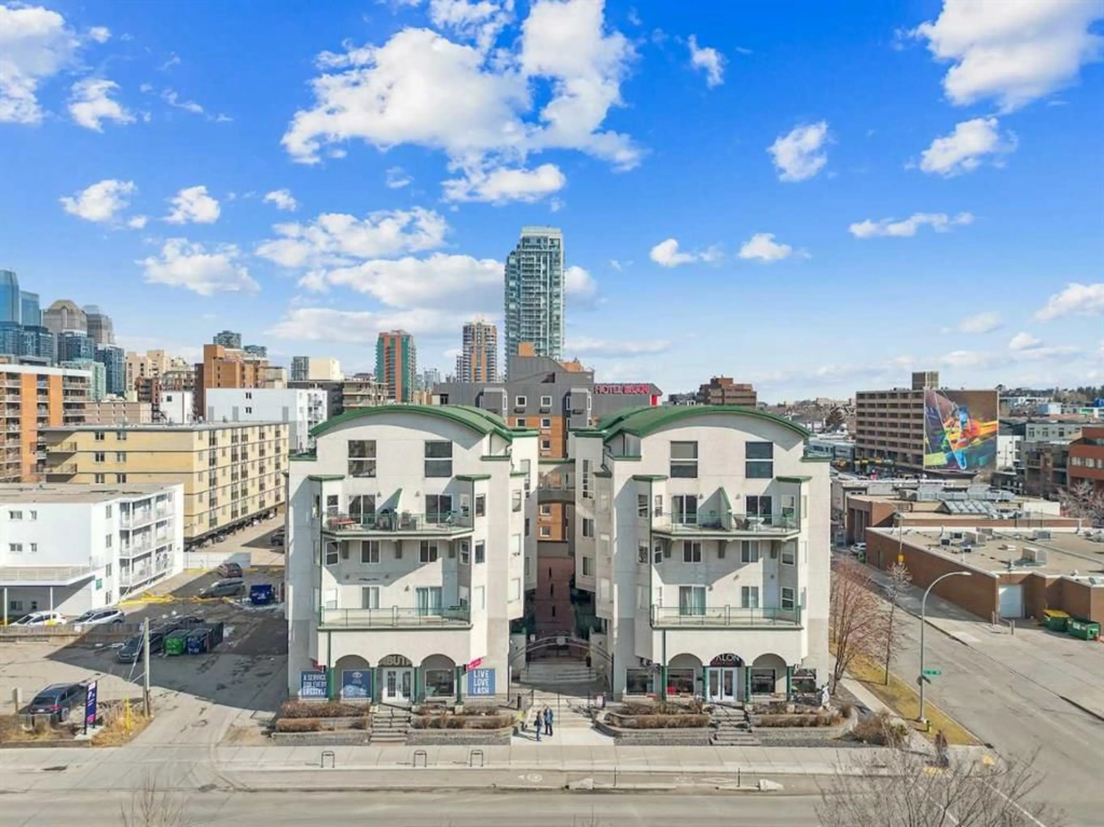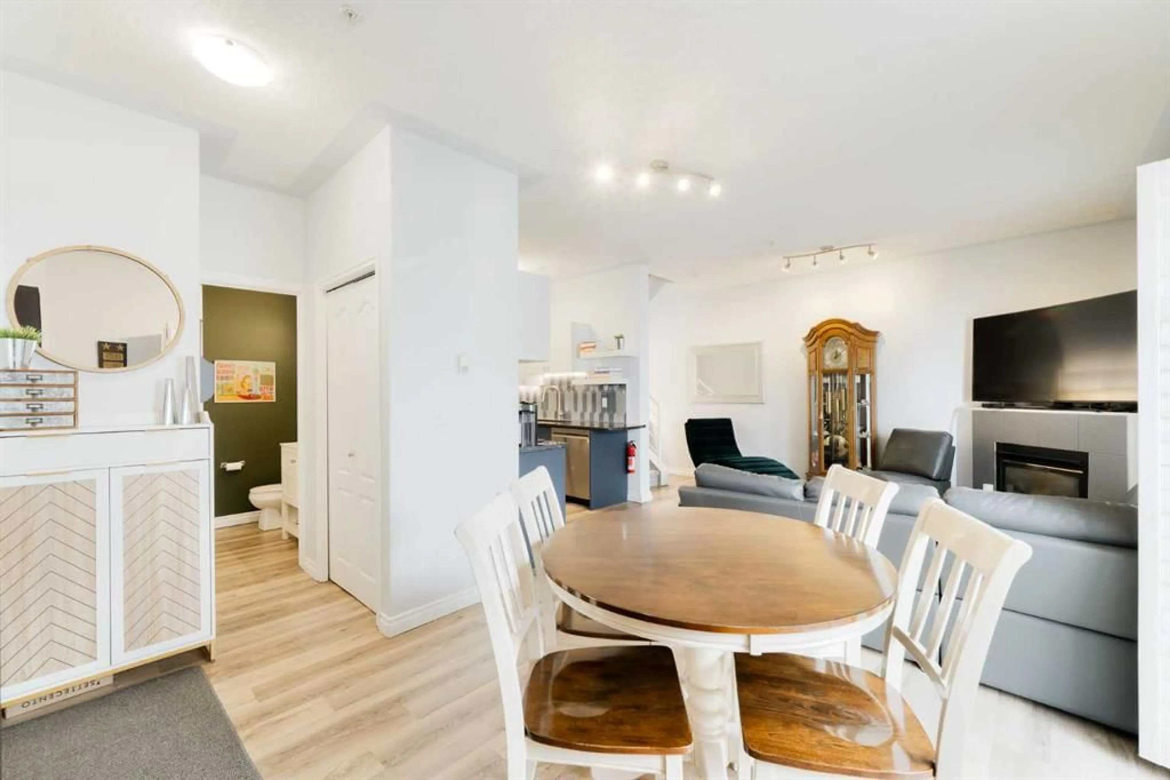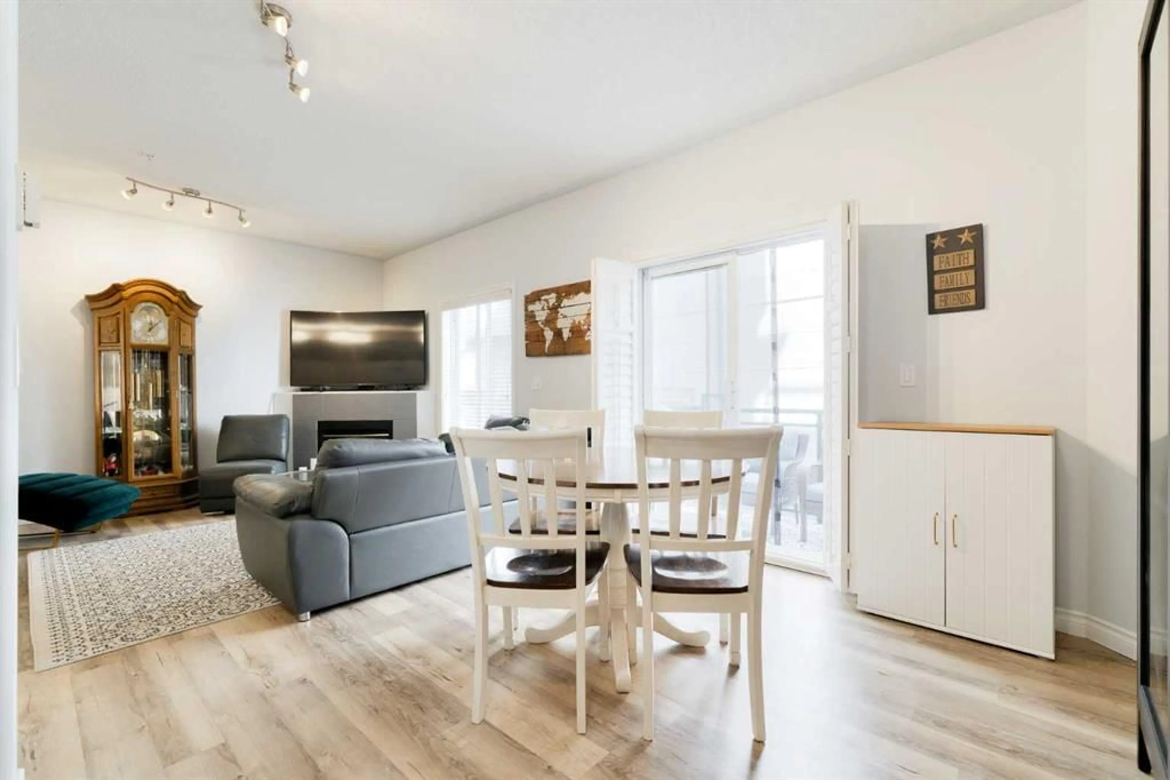1514 11 St #2105, Calgary, Alberta T2R 1G9
Contact us about this property
Highlights
Estimated valueThis is the price Wahi expects this property to sell for.
The calculation is powered by our Instant Home Value Estimate, which uses current market and property price trends to estimate your home’s value with a 90% accuracy rate.Not available
Price/Sqft$338/sqft
Monthly cost
Open Calculator
Description
Looking for modern updates, low-maintenance living, and a walkable inner-city lifestyle? This stylish two-story townhouse condo in Calgary’s vibrant Beltline district delivers all that and more with 1,138 square feet, 2 bedrooms, and 1.5 bathrooms, all thoughtfully updated and ready for you to move right in. Step inside and you’ll instantly feel at home. The bright, open main floor is full of natural light and features a freshly updated kitchen with refaced cabinets, new tile backsplash, upgraded dishwasher, and modern fixtures. There’s even a built-in coffee bar—the perfect spot to start your morning or chat with guests while you cook. A convenient powder room adds function to the flow, and brand-new carpet throughout the unit adds warmth and comfort. Upstairs, you’ll find two comfortable bedrooms and a fully renovated bathroom with a new tub, updated sink, and polished fixtures—simple upgrades that make everyday routines feel a little more elevated. Outside your door, you’ll enjoy a gas line on the private deck for easy grilling or cozy evenings with a patio heater. The secure underground parking stall with extra storage, gated complex, and included portable A/C unit add extra peace of mind and comfort throughout the year. Whether you’re looking to stop renting and start building equity, downsize without sacrificing location, or invest in a rental property that’s close to everything, this home checks the right boxes. And it’s not just about the space—it’s about where you live. The Beltline is one of Calgary’s most walkable, dynamic communities, known for its energy, historic character, and unbeatable convenience. Just steps away, you’ll find 17th Avenue’s vibrant mix of cafés, restaurants, shops, and nightlife, plus parks, playgrounds, and even a winter skating rink right outside the complex gate. This home offers the perfect mix of low-maintenance living and inner-city connection. Come see it for yourself and Let’s make YOUR dreams… Realty!
Property Details
Interior
Features
Main Floor
2pc Bathroom
5`10" x 4`6"Dining Room
10`4" x 8`4"Kitchen
10`9" x 8`6"Living Room
17`10" x 14`3"Exterior
Features
Parking
Garage spaces -
Garage type -
Total parking spaces 1
Property History
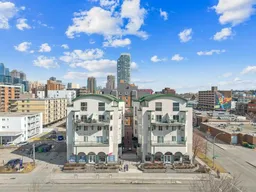 38
38