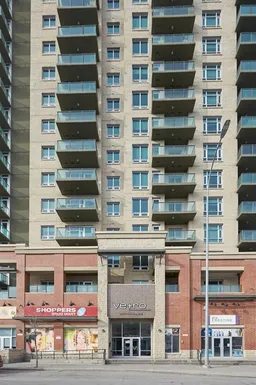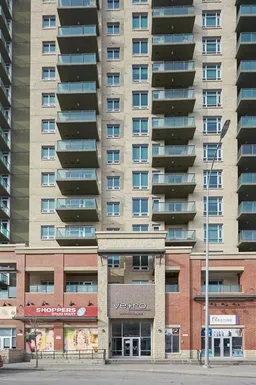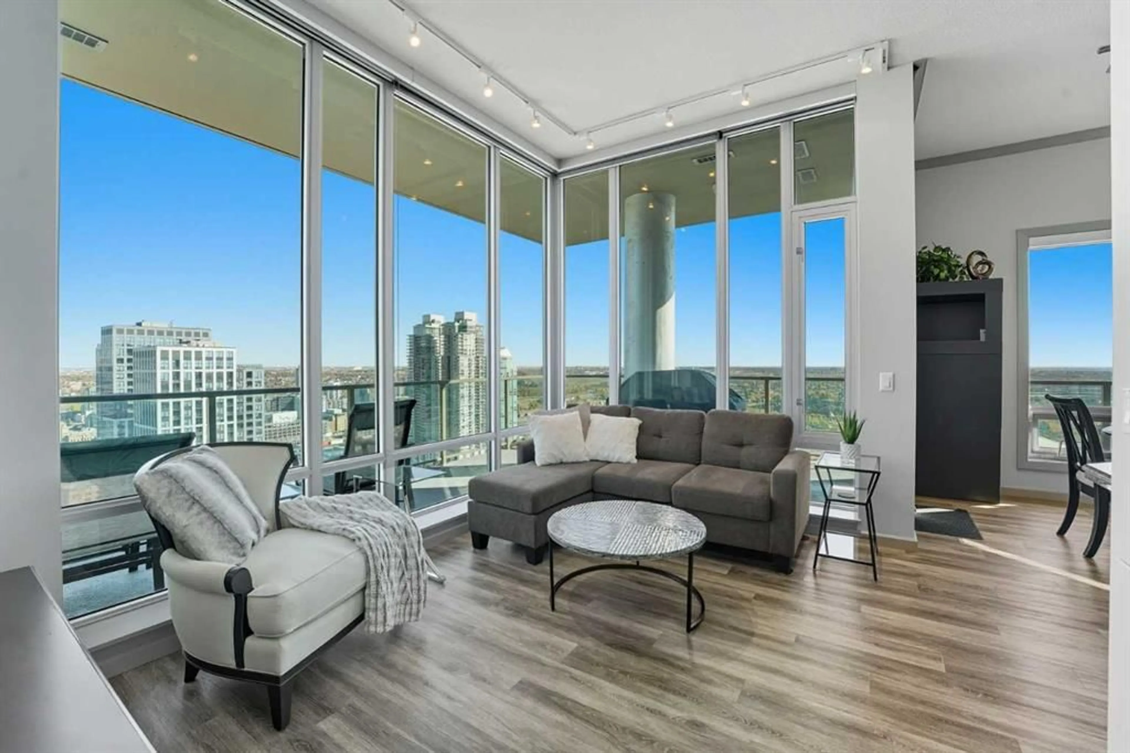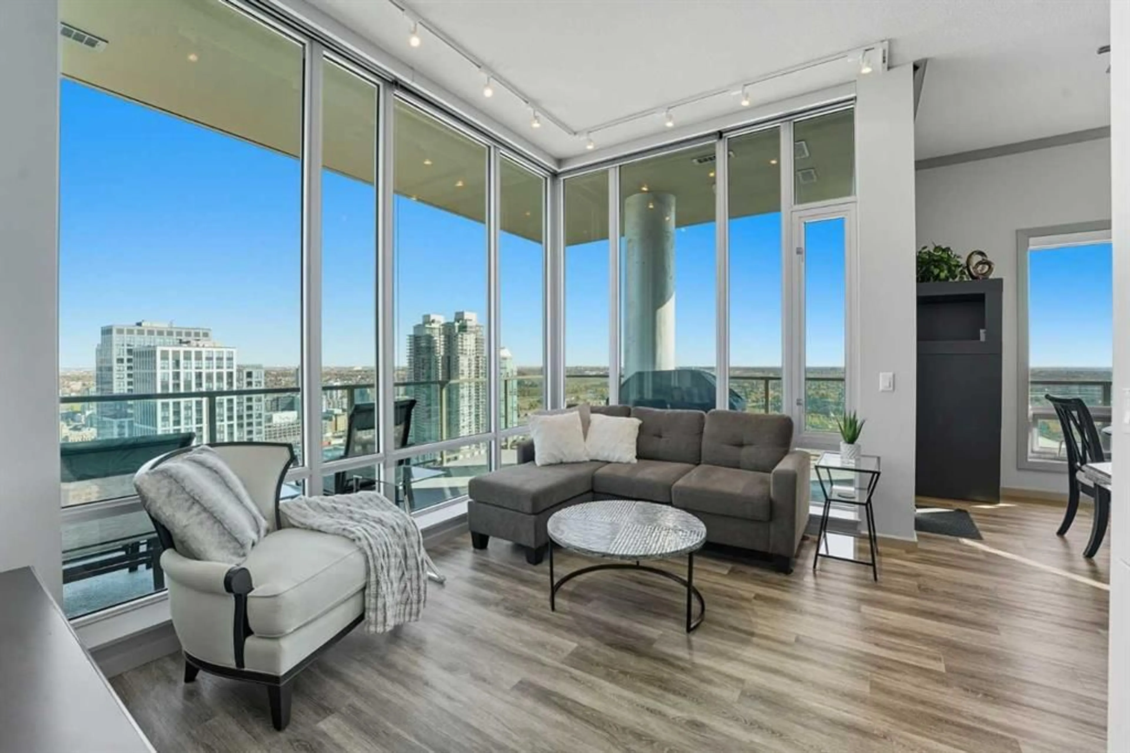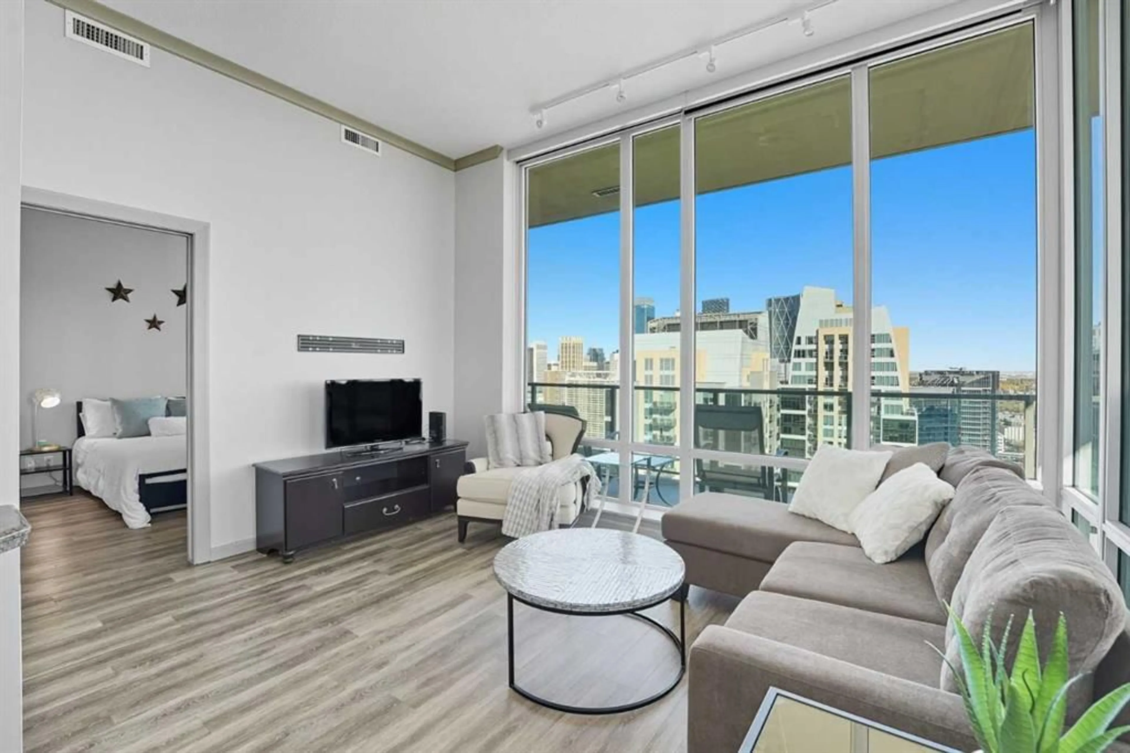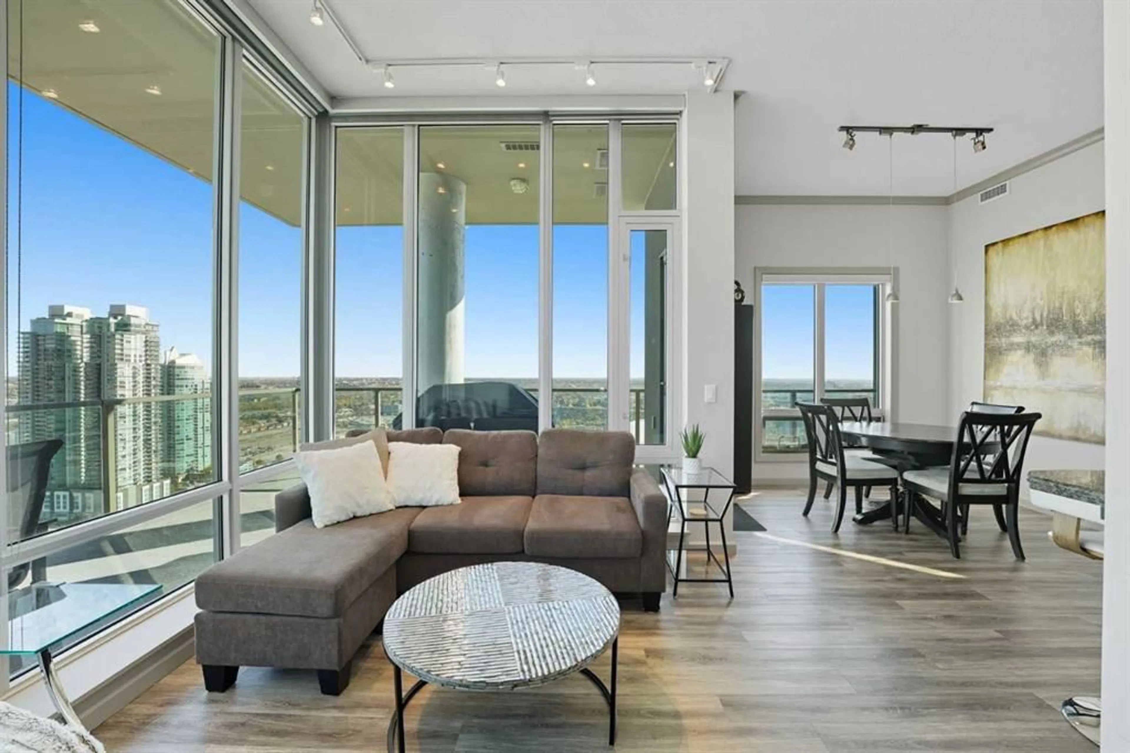210 15 Ave #3204, Calgary, Alberta T2G0B5
Contact us about this property
Highlights
Estimated valueThis is the price Wahi expects this property to sell for.
The calculation is powered by our Instant Home Value Estimate, which uses current market and property price trends to estimate your home’s value with a 90% accuracy rate.Not available
Price/Sqft$502/sqft
Monthly cost
Open Calculator
Description
Welcome to Vetro, one of Calgary’s most sought-after high-rise condominiums, ideally located in the heart of the Beltline. Perched on the 32nd floor, this stunning 2-bedroom, 2-bathroom corner unit offers nearly 965 sq. ft. of modern living space with spectacular south-facing city and mountain views through floor-to-ceiling windows. Step inside to discover a bright and open layout featuring contemporary finishes throughout. The kitchen is equipped with sleek cabinetry, stainless steel appliances, granite countertops, and a convenient breakfast bar—perfect for entertaining or casual dining. The adjoining living and dining area flows seamlessly onto a private balcony, ideal for enjoying your morning coffee or the evening skyline. Both bedrooms are generously sized, with the primary suite offering a walk-through closet and private 4-piece ensuite. A second full bathroom, in-suite laundry, and central air conditioning add comfort and convenience to this well-designed space. Vinyl and tile flooring throughout ensure durability and style. This property includes 2 titled underground parking stalls and an assigned storage locker. Move-in ready or an exceptional turn-key investment opportunity. The Vetro building provides an array of amenities, including a fitness centre, sauna, hot tub, social and games rooms, and 24-hour security. Perfectly positioned steps from Stampede Park, the LRT, restaurants, shopping, and downtown, this location blends vibrant urban living with effortless access to everything you need. Enjoy the best of Beltline living—modern comfort, unbeatable views, and premier amenities—all from your sky-high retreat in Vetro.
Property Details
Interior
Features
Main Floor
3pc Bathroom
5`2" x 9`3"4pc Bathroom
5`6" x 8`2"Bedroom
9`11" x 10`4"Dining Room
13`11" x 13`4"Exterior
Features
Parking
Garage spaces 2
Garage type -
Other parking spaces 0
Total parking spaces 2
Condo Details
Amenities
Elevator(s), Fitness Center, Parking, Party Room, Secured Parking, Spa/Hot Tub
Inclusions
Property History
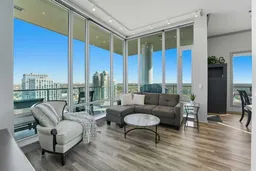 41
41