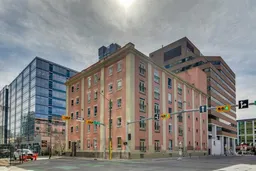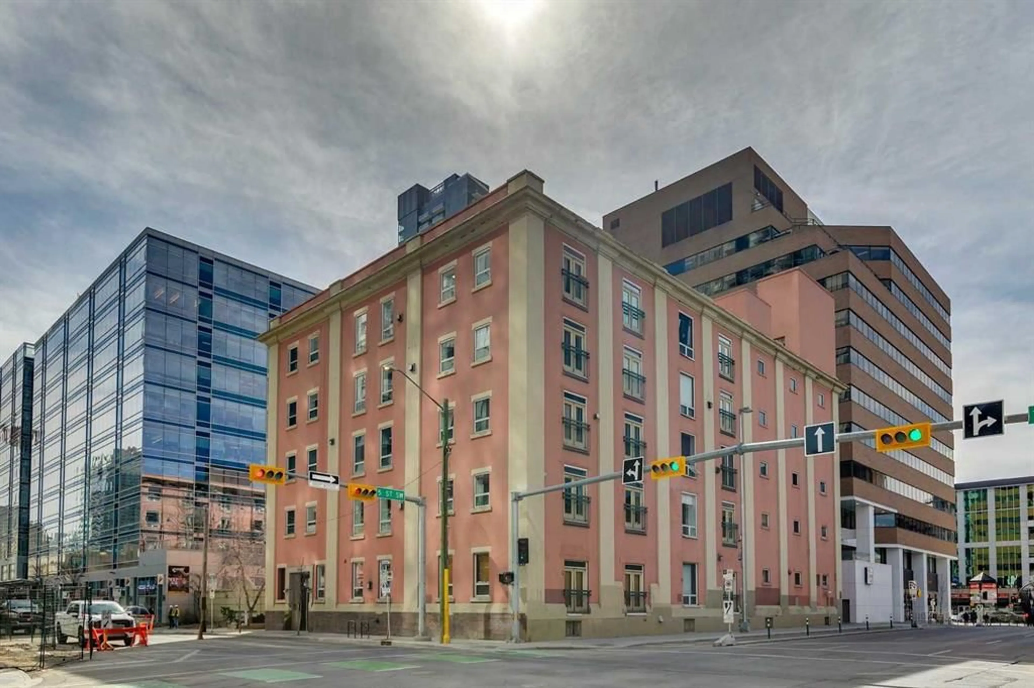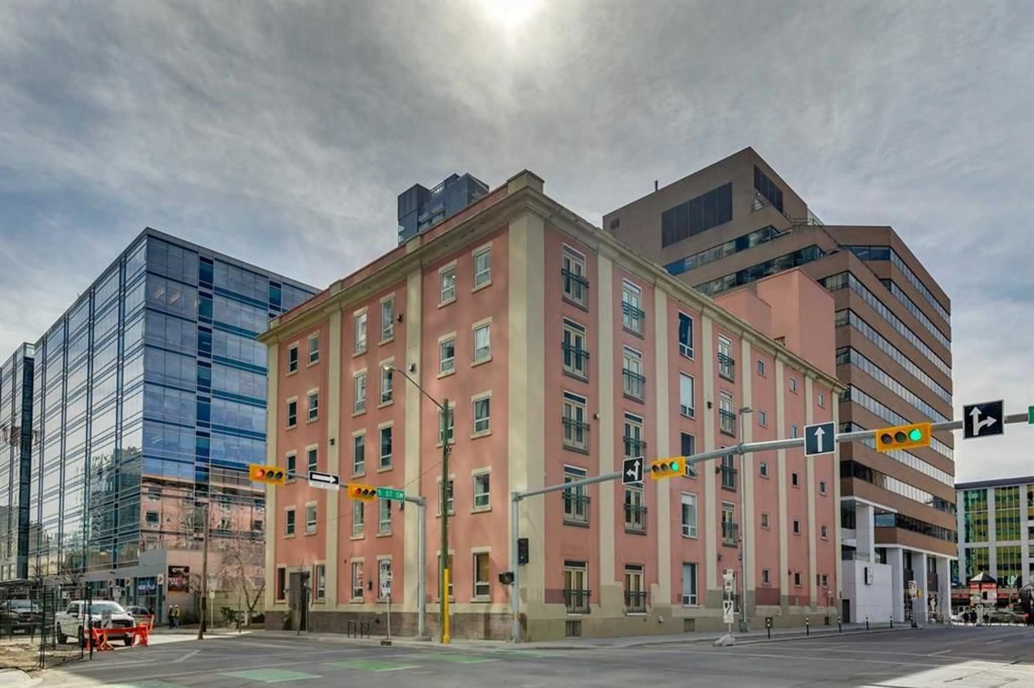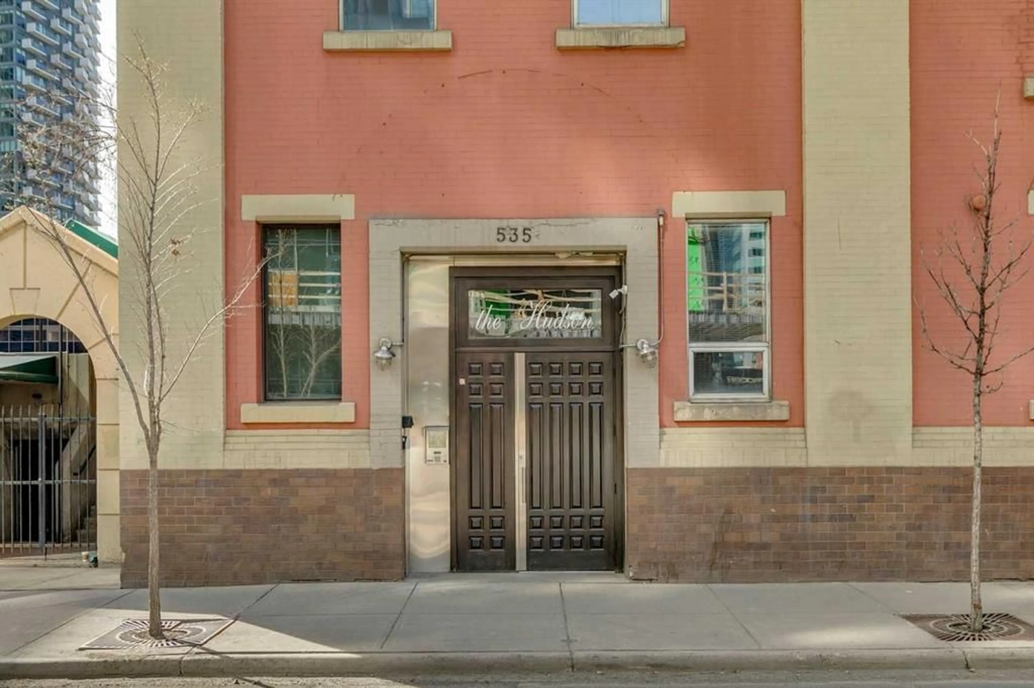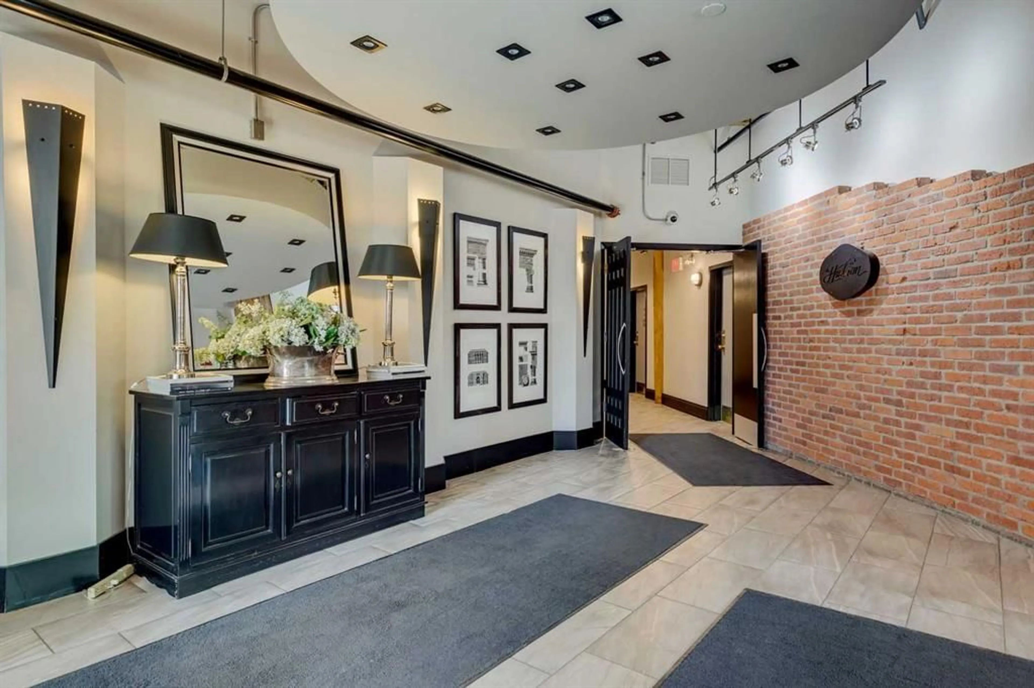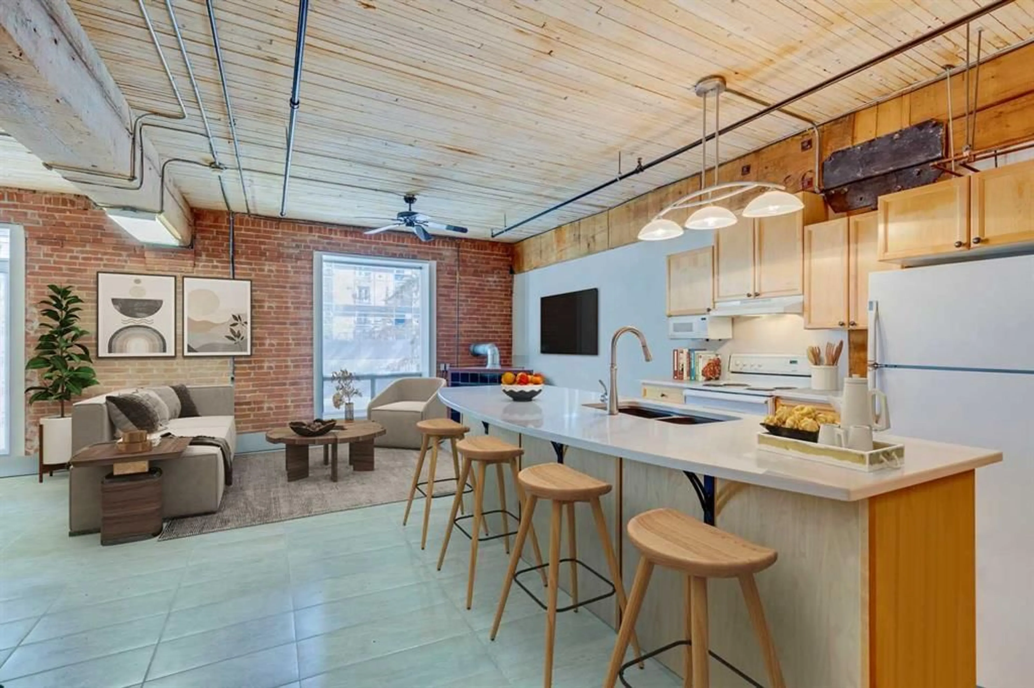535 10 Ave #204, Calgary, Alberta T2K 0A8
Contact us about this property
Highlights
Estimated valueThis is the price Wahi expects this property to sell for.
The calculation is powered by our Instant Home Value Estimate, which uses current market and property price trends to estimate your home’s value with a 90% accuracy rate.Not available
Price/Sqft$512/sqft
Monthly cost
Open Calculator
Description
HUDSON LOFT | TITLED UNDERGROUND PARKING | OPEN BEAM CHARACTER CEILING | BRICK INTERIOR WALL| HARDWOOD & TILE | HEATED FLOOR| OPEN-CONCEPT| IDEAL LIVING SPACE FOR A SINGLE PERSON OR FOR A SMALL OFFICE | UNPARALLELED CONVENIENCE | NYC LOFT VIBE Discover urban living at its finest in this stunning chick open-concept loft in The Hudson, located in the heart of the trendy Beltline district. Boasting 778 square feet of living space, this residence offers a perfect blend of modern sophistication and timeless charm. The first thing you will notice as you enter is a captivating brick feature wall that adds character and warmth to the living space, creating a cozy ambiance. Elegant hardwood and sleek tile flooring span the home, offering both durability and style. Experience ultimate comfort with heated floors. A striking wood ceiling adds a touch of rustic elegance, enhancing the loft's unique character. Enjoy unparalleled convenience with a short walk to work, and an array of shopping options. Indulge in Calgary’s vibrant culinary scene with some of the city's best restaurants and cocktail lounges right at your doorstep! Whether you're a single professional seeking a stylish urban retreat or looking to set up a small office, this loft offers the flexibility to suit your lifestyle needs. Don't miss out on this fantastic opportunity to own a piece of Calgary's urban oasis. Schedule your private showing today.
Property Details
Interior
Features
Main Floor
4pc Bathroom
10`2" x 5`4"Bedroom - Primary
14`2" x 8`8"Laundry
5`5" x 3`2"Foyer
5`9" x 4`0"Exterior
Parking
Garage spaces -
Garage type -
Total parking spaces 1
Condo Details
Amenities
Elevator(s), Service Elevator(s), Visitor Parking
Inclusions
Property History
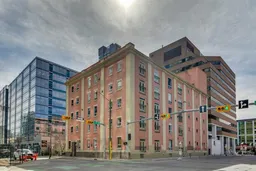 12
12