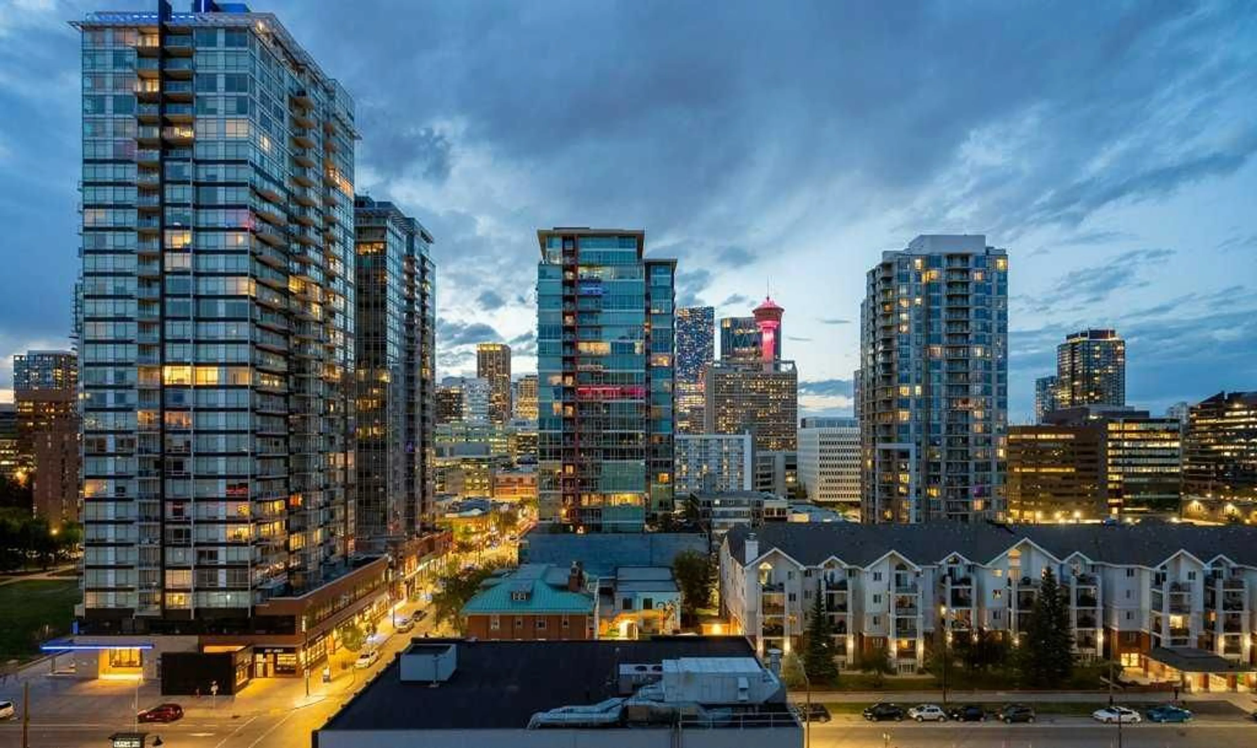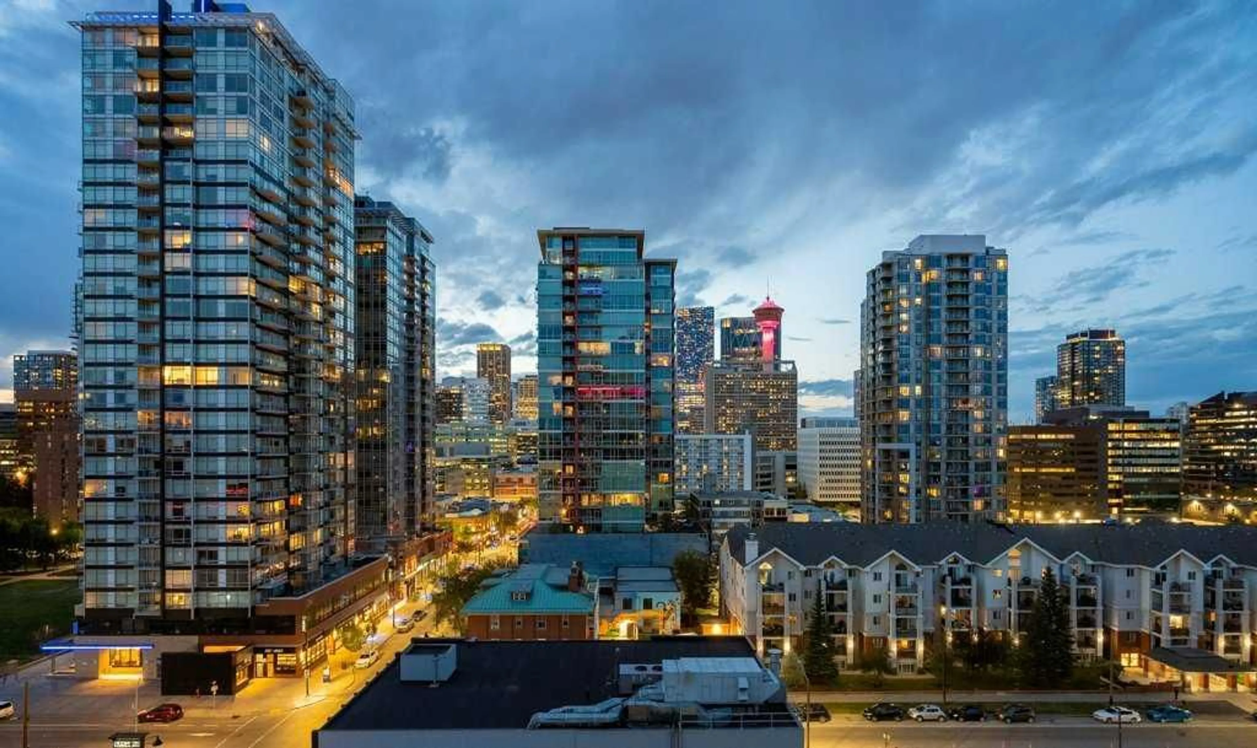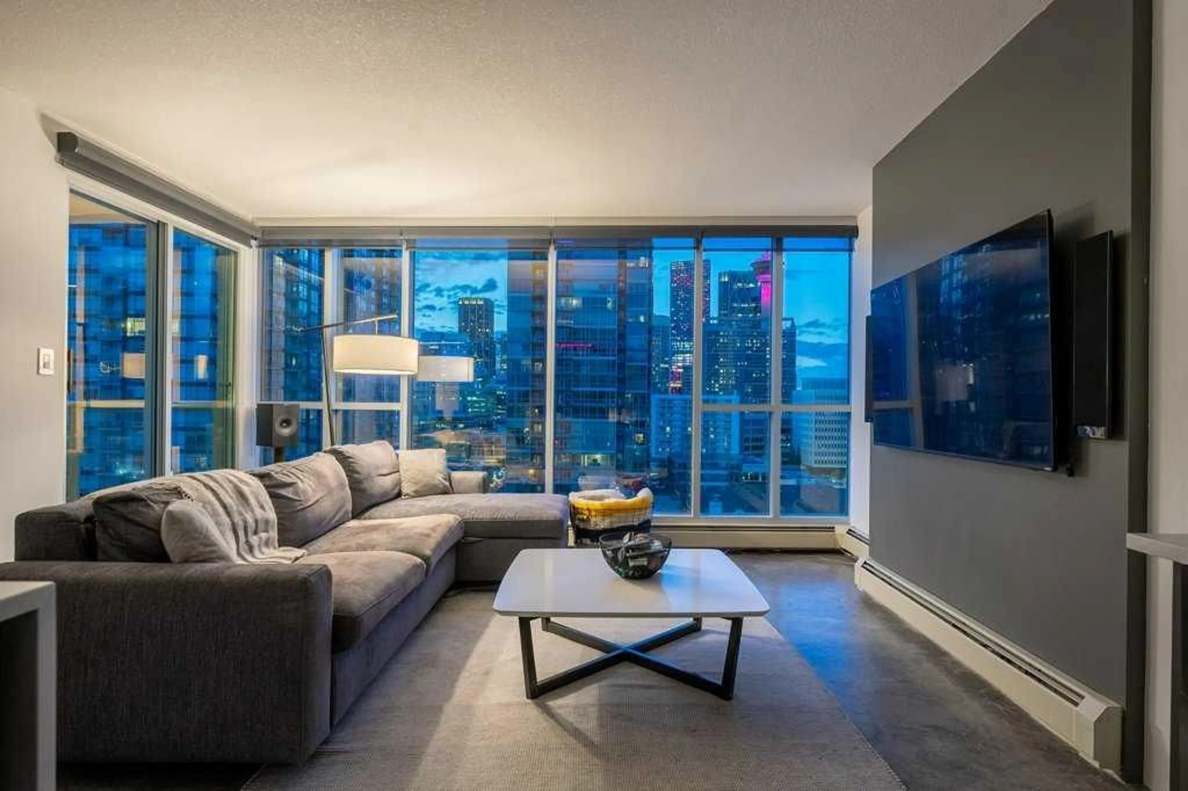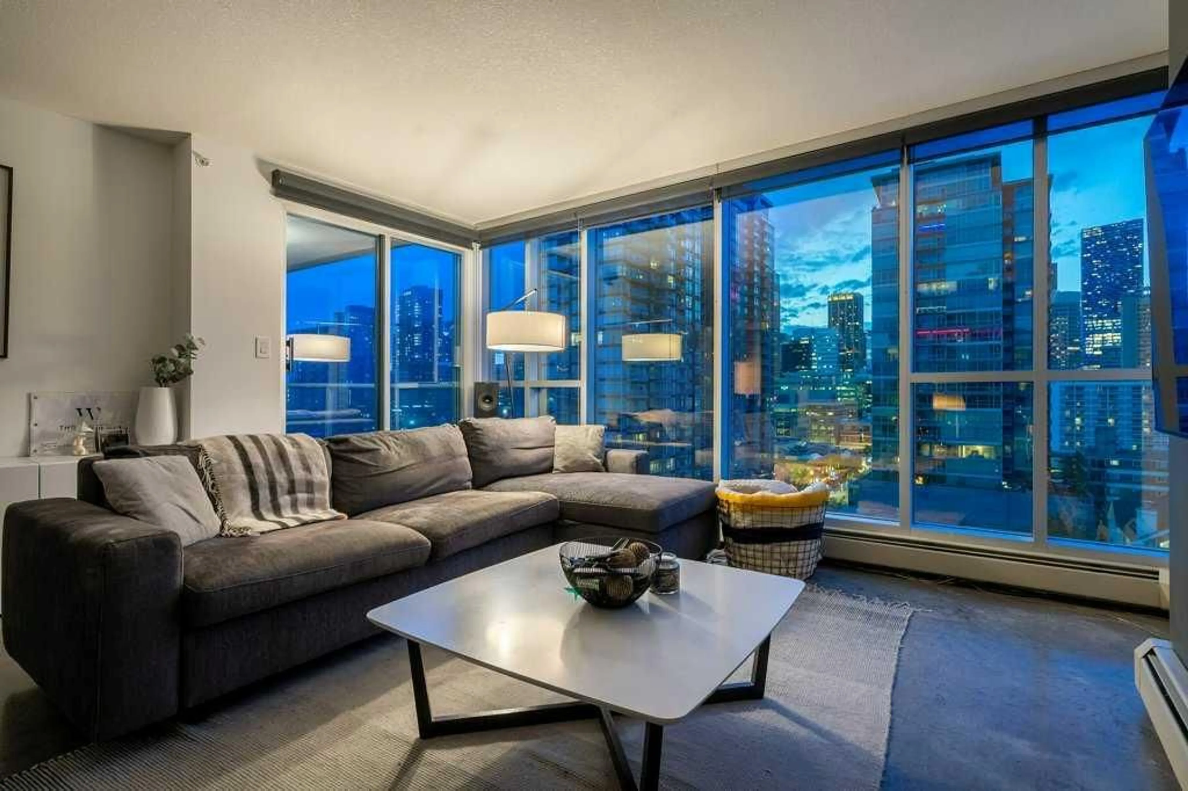188 15 Ave #1101, Calgary, Alberta T2R 1S4
Contact us about this property
Highlights
Estimated ValueThis is the price Wahi expects this property to sell for.
The calculation is powered by our Instant Home Value Estimate, which uses current market and property price trends to estimate your home’s value with a 90% accuracy rate.Not available
Price/Sqft$448/sqft
Est. Mortgage$1,503/mo
Maintenance fees$589/mo
Tax Amount (2025)$2,138/yr
Days On Market2 days
Description
Savour a 'suite' piece of Chocolate with a view! Unwrap this nearly 800 sqft space overlooking the twinkling lights of the city skyline. Indulge in an open concept floor plan showcased with dramatic floor to ceiling windows + industrial concrete floors. A massive dining area welcomes you home and provides a large optional room to cater to your needs. Entertain guests in the refreshed modern kitchen featuring quartz counters with waterfall feature, high gloss cabinetry, stainless steel appliances + breakfast bar. Utilize the smartly positioned office niche for all of your work from home needs. Living room goals accomplished here as you relax with your favourite show, looking out to the remarkable view. It's time to unwind on the patio, with the BBQ going and a beverage in hand. Retreat to the spacious primary bedroom and appreciate the walk through closet with organizers allowing a second access point to the stylish bathroom with newly installed quartz counters. A very rare storage room is ideal for seasonal goods, odds + ends and stuff you want out of sight. Rounding out the perks are in-suite laundry, an underground parking stall and common courtyard patio onsite. A desirable location within walking distance to dozens of amazing boutiques, cocktail bars, restaurants, grocery, coffee shops + fitness hubs while being a short jaunt to the c-train, downtown office core, Saddledome + Stampede Grounds. You've always wanted a space with a view - it's time to spoil yourself this summer. Decide on decadent downtown living at the Chocolate.
Property Details
Interior
Features
Main Floor
Kitchen
14`1" x 8`9"Living Room
15`4" x 12`5"Dining Room
16`7" x 11`4"Bedroom
9`10" x 11`2"Exterior
Features
Parking
Garage spaces -
Garage type -
Total parking spaces 1
Condo Details
Amenities
None
Inclusions
Property History
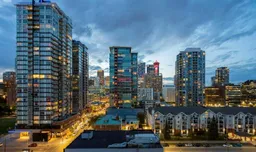 29
29
