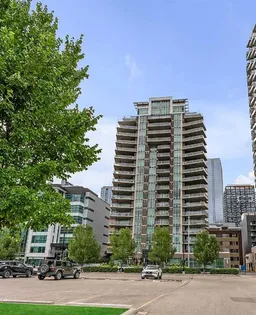HUGE Price Improvement on this Luxury Sub-Penthouse unit with Stunning Mountain & City Views -
Welcome to this breathtaking 18th-floor sub-penthouse in Calgary's bustling beltline! Boasting unparalleled south and west-facing views, you’ll enjoy sweeping panoramas of the Rocky Mountains and the city skyline from the comfort of your home. During Stampede in July, you can take in the amazing fireworks display all while enjoying a beverage on your massive balcony!
This 2-bedroom, 2-bathroom residence features an open-concept floor plan designed for modern living. Floor-to-ceiling windows flood the space with natural light, while high-end finishes add a touch of sophistication. The spacious primary suite offers a spa-like ensuite, and the second bedroom is perfect for guests, a home office, or both!
The gourmet kitchen is equipped with premium appliances, sleek cabinetry, and a large island, making it a dream for cooking and entertaining. The living and dining areas seamlessly blend together, leading to your private balcony, where you can unwind and take in the incredible views.
Enjoy access to top-tier building amenities, including a state-of-the-art fitness center, car wash, guest suite, underground-secure visitor parking, and more! This unit also includes the rare convenience of two titled underground parking stalls, ensuring secure and easy city living.
Located in the vibrant beltline, you’re just steps from shopping, dining, entertainment, and transit, offering the perfect balance of luxury and convenience.
Don’t miss this rare opportunity to own a sky-high sanctuary in one of Calgary’s most sought-after locations!
Inclusions: Bar Fridge,Dishwasher,Electric Stove,Microwave Hood Fan,Refrigerator,Washer/Dryer
 24
24

