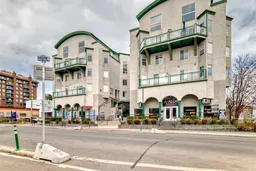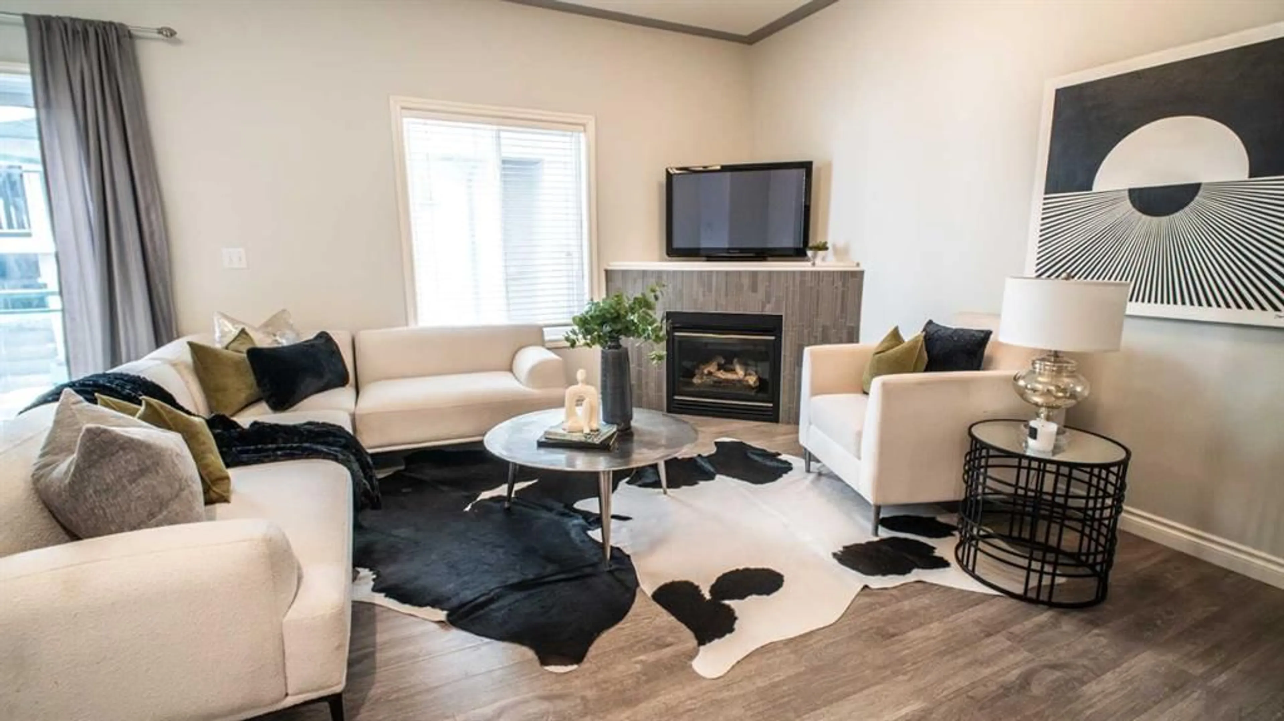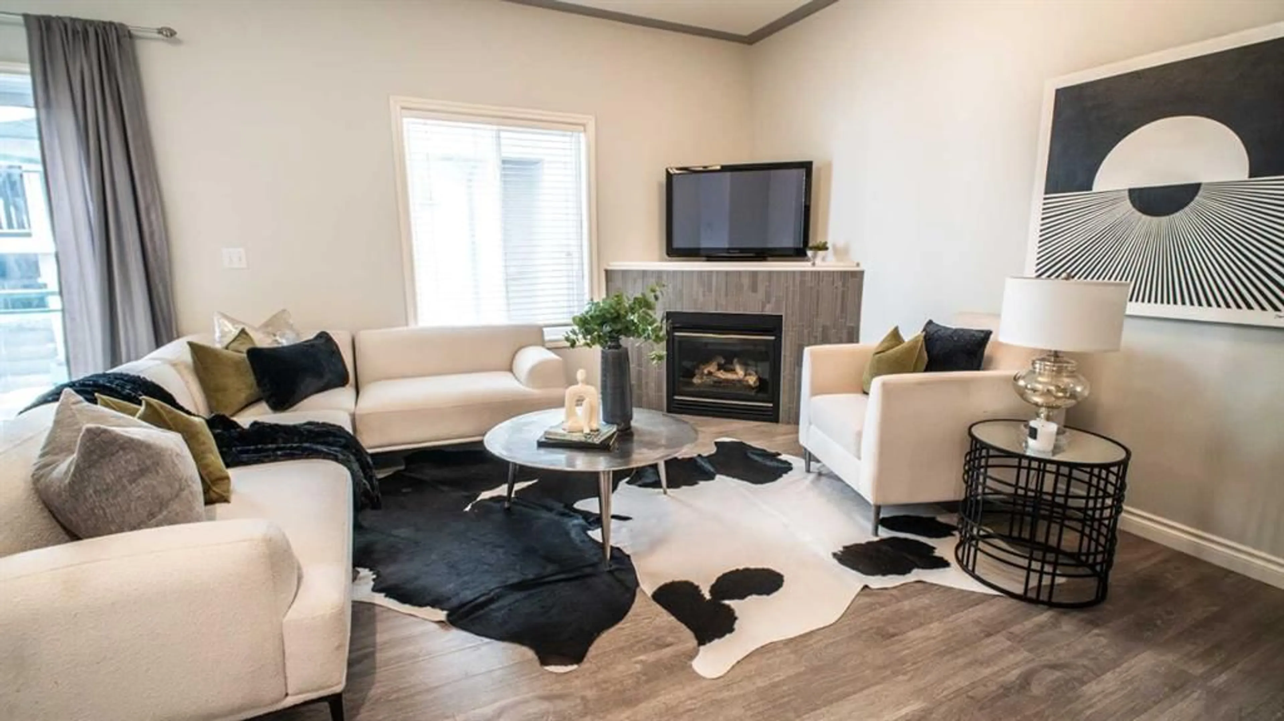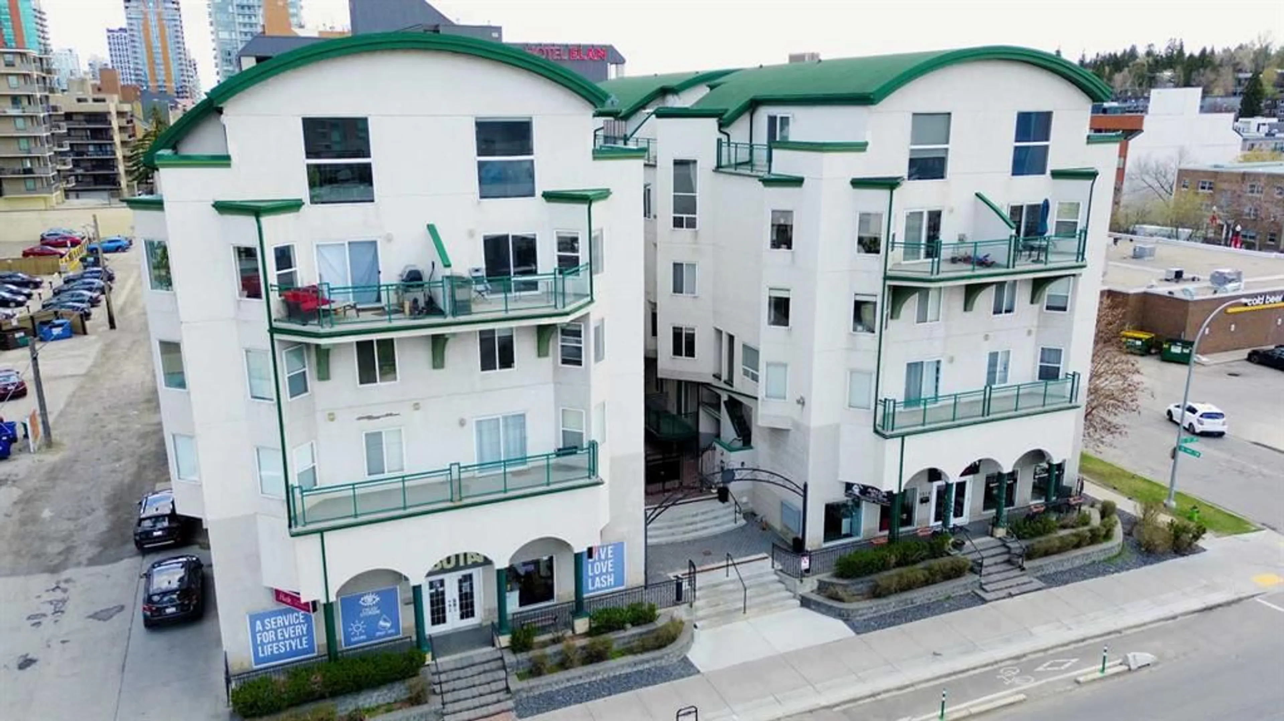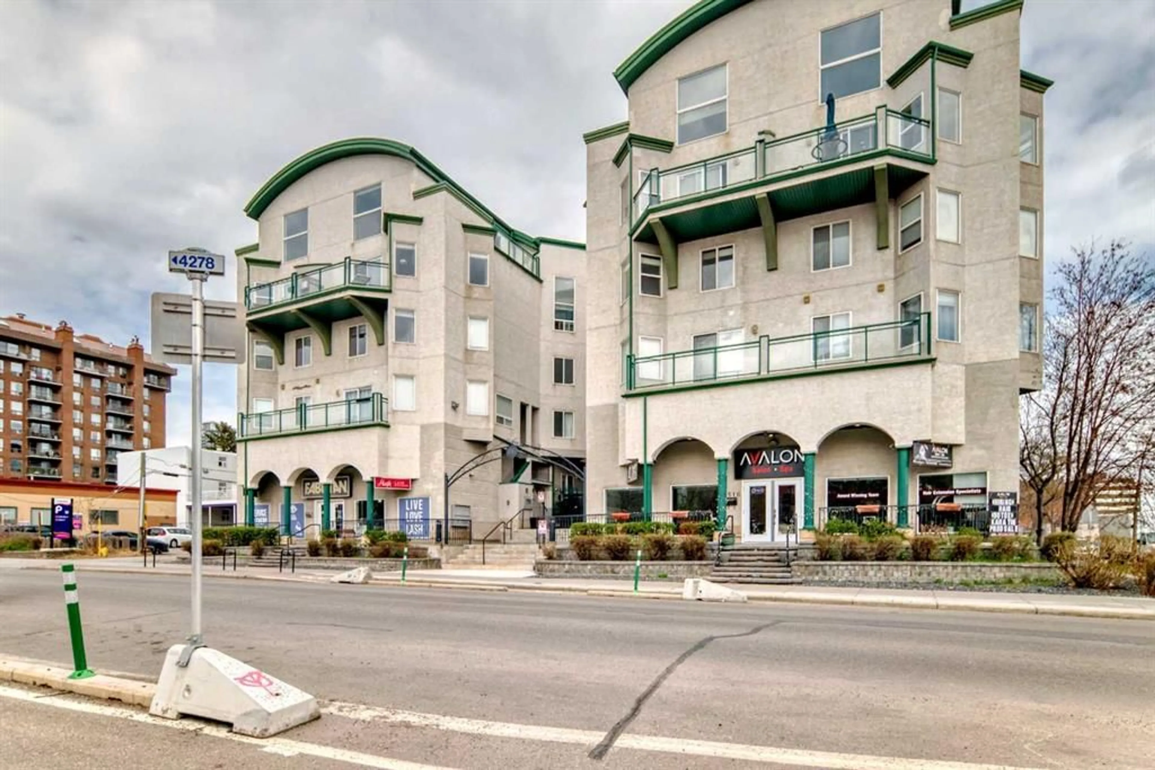1514 11 St #2104, Calgary, Alberta T2R 1G9
Contact us about this property
Highlights
Estimated valueThis is the price Wahi expects this property to sell for.
The calculation is powered by our Instant Home Value Estimate, which uses current market and property price trends to estimate your home’s value with a 90% accuracy rate.Not available
Price/Sqft$329/sqft
Monthly cost
Open Calculator
Description
Welcome to #2104, 1514 11 St SW! Experience exceptional urban living in this stunning 2-bedroom, 2-bathroom home featuring a prime location in the heart of the Beltline. Enjoy the private entryway into the two-story layout featuring an open-concept design with soaring 9-foot ceilings and upgraded premium finishings throughout. The main level is bright & spacious with kitchen, dining, and living space with a corner gas fireplace – perfect for everyday living & entertaining. Patio doors lead from the living space to the deck overlooking the courtyard. The bright white kitchen has been updated throughout with sleek stainless steel appliances, tile backsplash, and new countertops. A 2-piece bathroom completes the main level. Upstairs, you will find the large primary suite with a walk-in closet, along with a generously sized secondary bedroom ideal for guests or a home office. The 3-piece main bath has been renovated with stunning tilework and an oversized walk-in shower with a built-in corner bench. Convenient upper-level laundry/storage completes the upper level. Walk out your door to explore Calgary’s best restaurants and shopping, or cross the street to beautiful Thomson Park. Easy access throughout the city by transit, bike, car, or foot! This truly is urban living at its finest! Book your viewing today!
Property Details
Interior
Features
Main Floor
Entrance
5`5" x 7`2"2pc Bathroom
4`4" x 5`8"Living/Dining Room Combination
22`8" x 12`10"Kitchen
8`1" x 8`2"Exterior
Features
Parking
Garage spaces -
Garage type -
Total parking spaces 1
Property History
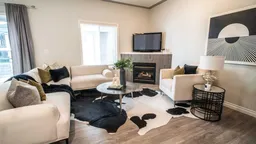 33
33