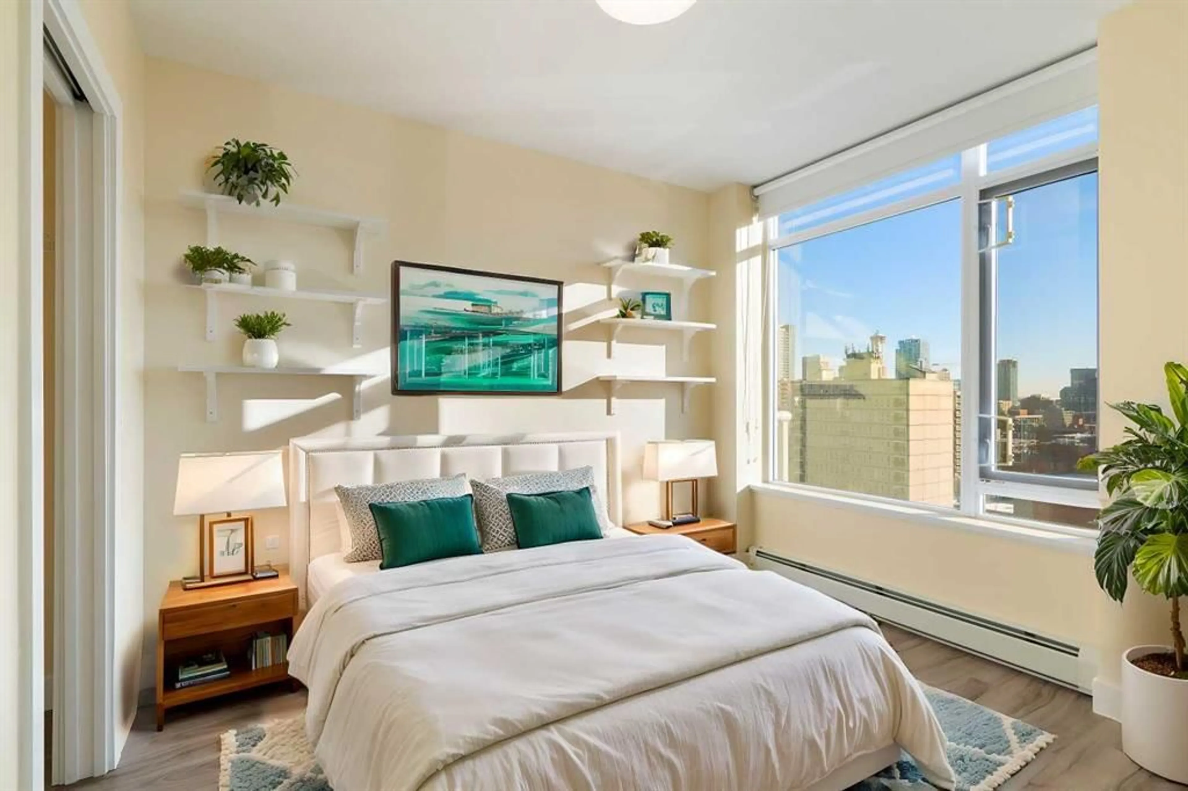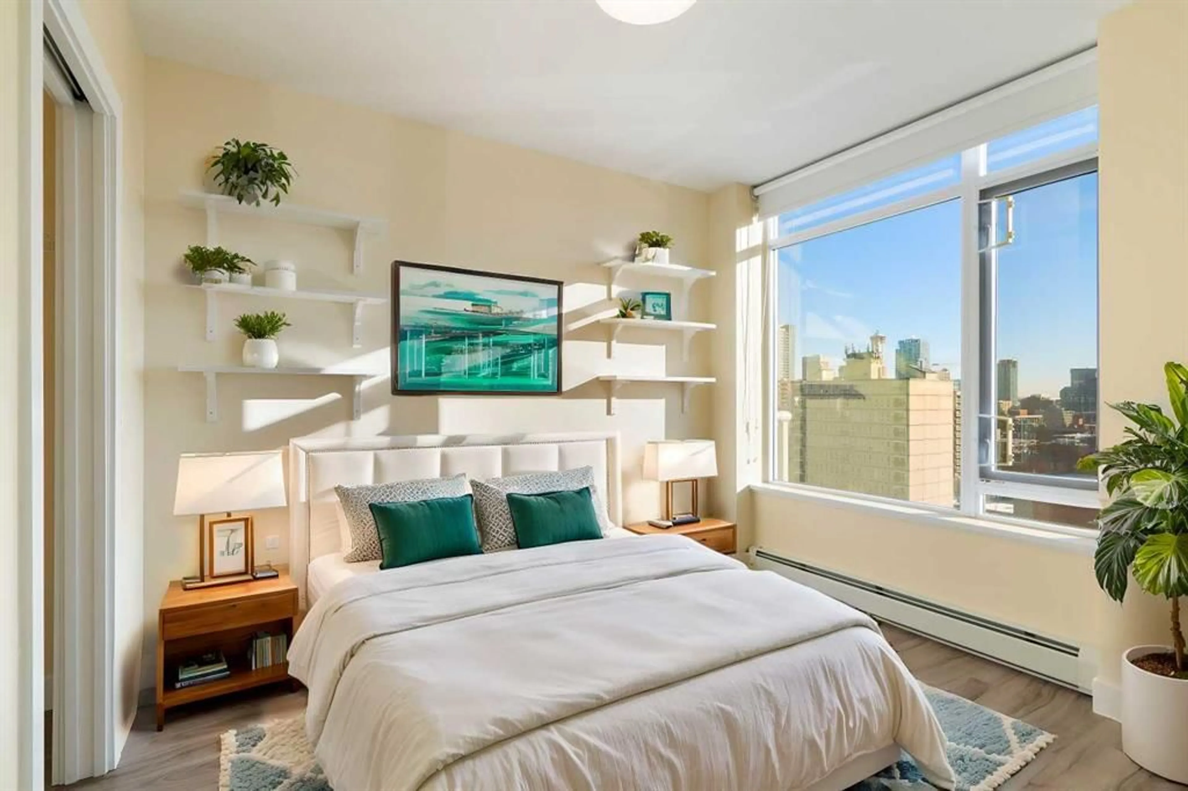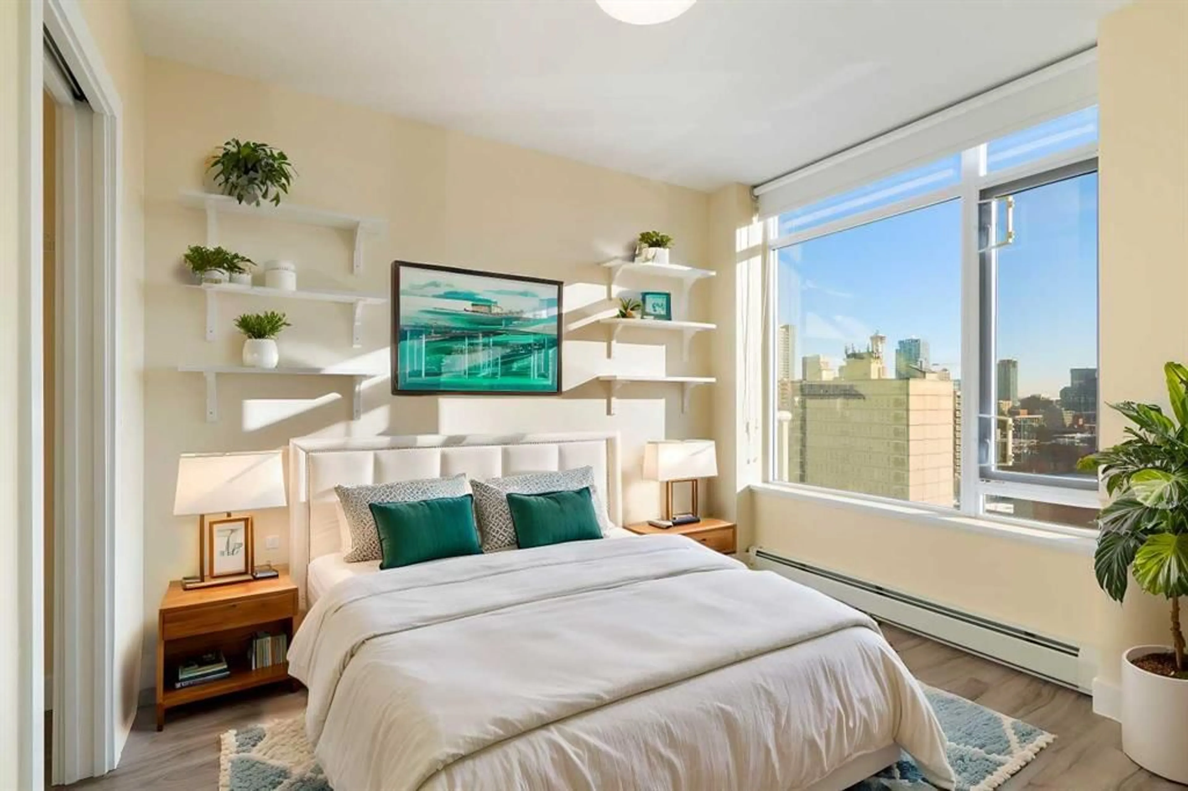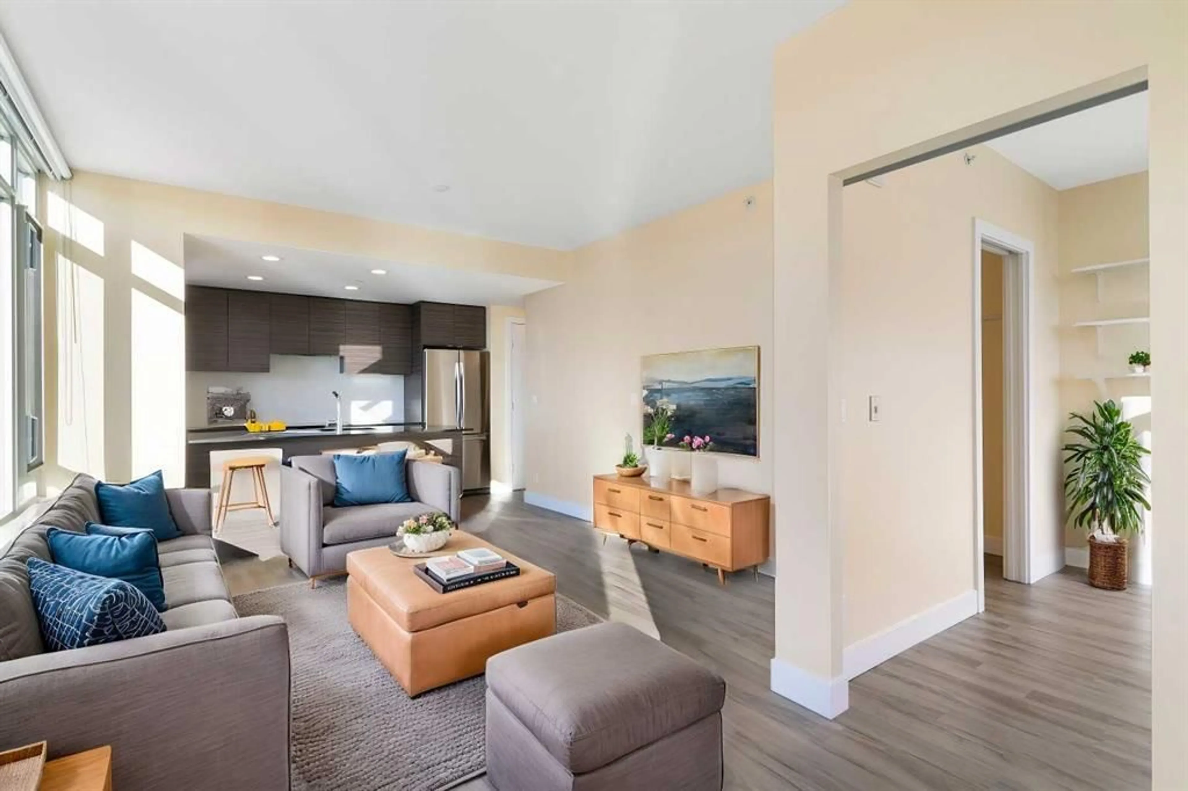1500 7 St #1102, Calgary, Alberta T2R 0R8
Contact us about this property
Highlights
Estimated ValueThis is the price Wahi expects this property to sell for.
The calculation is powered by our Instant Home Value Estimate, which uses current market and property price trends to estimate your home’s value with a 90% accuracy rate.Not available
Price/Sqft$706/sqft
Est. Mortgage$1,717/mo
Maintenance fees$454/mo
Tax Amount (2025)$2,018/yr
Days On Market112 days
Description
Welcome to Drake, where modern design meets urban convenience in the heart of Calgary’s vibrant Beltline. This bright and airy 566 sq. ft. corner unit boasts floor-to-ceiling windows facing south and east, flooding the freshly painted space with natural light while offering breathtaking 180-degree views of the city skyline, the Calgary Tower, and beyond. Step inside to an open-concept living space, designed for both style and functionality. The gourmet kitchen features sleek stainless steel appliances, granite countertops, and contemporary cabinetry, while the convenient breakfast bar is perfect for casual dining or entertaining. The private balcony extends your living space outdoors—ideal for enjoying morning coffee or summer BBQs with stunning city views. The spacious bedroom serves as a serene retreat, complete with a walk-in closet for ample storage. The versatile den offers the perfect space for a home office, yoga studio, or reading nook. Additional upgrades include a Miele in-suite washer and dryer and custom window blinds. For added convenience, this unit comes with a titled underground parking stall and a separate titled storage locker. Located just steps from 17th Avenue, you’ll have Calgary’s best dining, shopping, and nightlife right at your doorstep. Don’t miss this opportunity to own a stylish and move-in-ready condo in one of Calgary’s most sought-after buildings—schedule your private showing today!
Property Details
Interior
Features
Main Floor
Living Room
40`5" x 31`2"Dining Room
40`5" x 21`11"Kitchen
33`11" x 26`6"Bedroom
32`0" x 37`2"Exterior
Features
Parking
Garage spaces -
Garage type -
Total parking spaces 1
Condo Details
Amenities
Elevator(s), Secured Parking, Visitor Parking
Inclusions
Property History
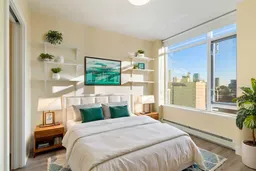 39
39
