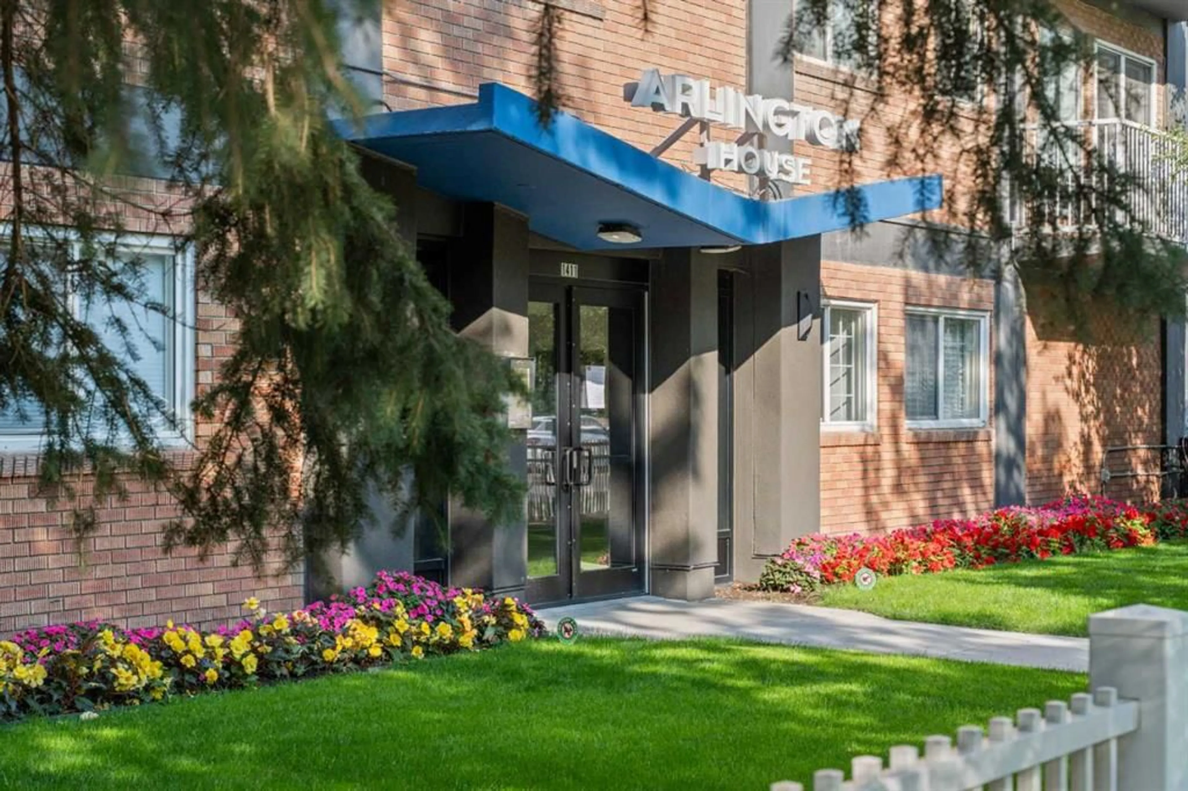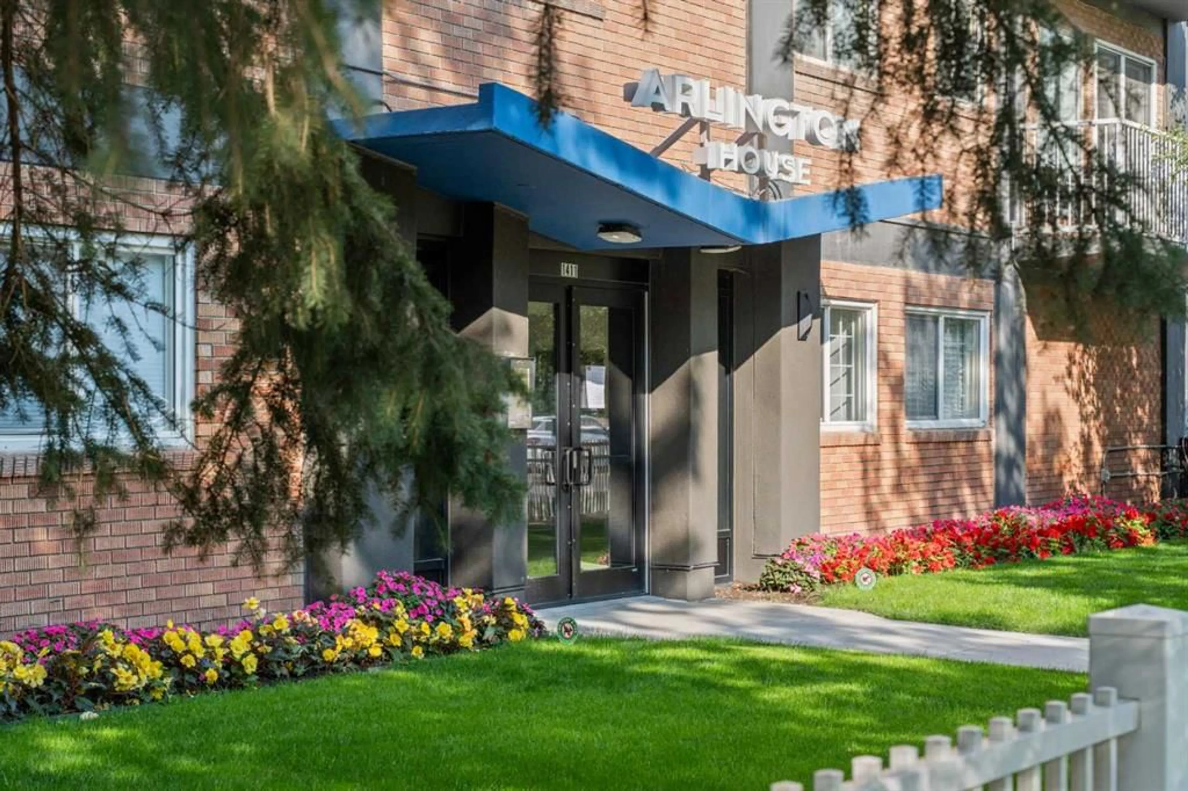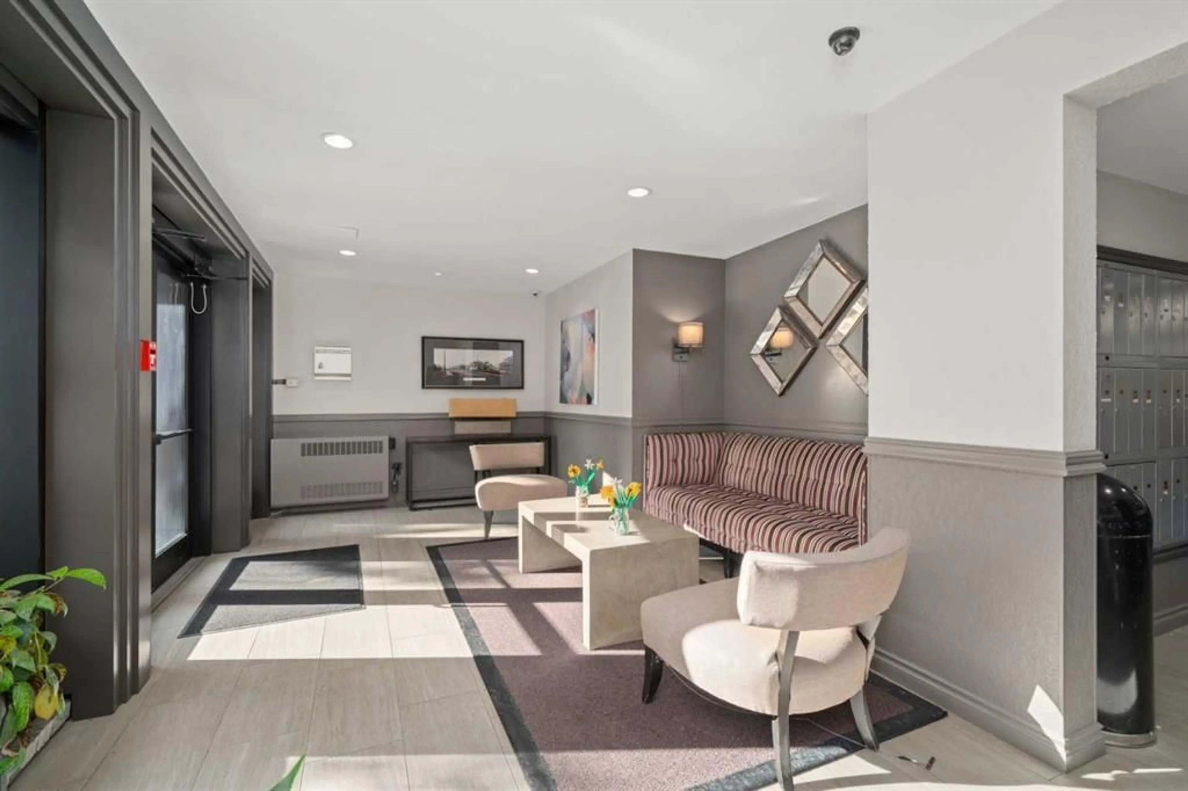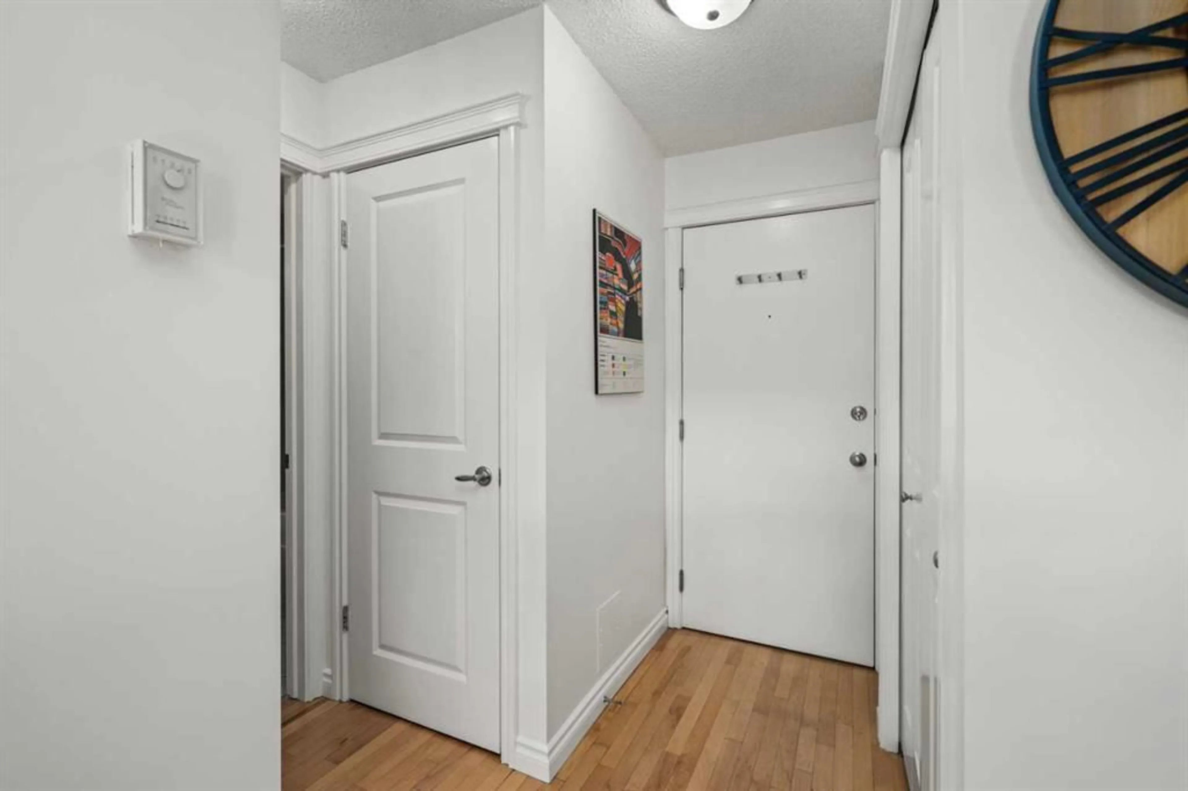1411 7 St #203, Calgary, Alberta T2R 1A6
Contact us about this property
Highlights
Estimated valueThis is the price Wahi expects this property to sell for.
The calculation is powered by our Instant Home Value Estimate, which uses current market and property price trends to estimate your home’s value with a 90% accuracy rate.Not available
Price/Sqft$508/sqft
Monthly cost
Open Calculator
Description
Discover this immaculate one-bedroom condo, perfectly located in the vibrant core of Calgary’s most bustling urban neighbourhood. Just steps from the city’s best cafes, restaurants, shops, and nightlife.Inside, large windows fill the space with natural light, while the Phantom Screens open onto a sprawling 23-foot balcony—perfect for a container garden, BBQ, or patio set where you can unwind in the sun or enjoy dinner outdoors. Even in the hustle and bustle of this central location, this condo feels remarkably peaceful thanks to its tree-lined street setting...truly the most ideal location in the Beltline. This condo feels larger than it measures, with every square inch perfectly designed for comfort. The open concept of the main area blends the kitchen with eating bar into the living/dining area, while the bedroom feels private and is adjacent the full bathroom. Laundry is easy, with ensuite washer/dryer. Adding to its urban appeal, both sides of the building have been transformed with vibrant BUMP murals created by top local and international artists, enhancing the building’s character and reflect the creative spirit of the neighbourhood. This concrete building is quiet, exceptionally well managed, and has recently seen major upgrades including a new roof and elevator. A strong sense of community shines through—long-term residents greet each other in the hallways, while the immaculately maintained front garden rivals some of the city’s parks. Secure bike storage, as well as convenient compost, recycling services, add to the ease of everyday living. Park off street in your assigned stall. Commuting and errands are effortless with the 15th Avenue cycle track at your doorstep, quick access to multiple grocery stores (Save On Foods, Safeway, Co-Op, Community Natural Foods), pharmacies, and a wide array of retail options including Canadian Tire, The Bike Shop, and Atmosphere. You’ll also be steps from Tomkins Park and just minutes from the Downtown Core, Kensington, Mission, Prince’s Island Park, and the Elbow River pathways. Excellent access to bus routes, LRT, and cycle networks means you can get anywhere with ease.
Property Details
Interior
Features
Main Floor
Living Room
10`11" x 13`3"Kitchen
8`8" x 7`8"Bedroom - Primary
10`7" x 8`7"4pc Bathroom
7`1" x 4`11"Exterior
Features
Parking
Garage spaces -
Garage type -
Total parking spaces 1
Condo Details
Amenities
Elevator(s), Parking, Storage
Inclusions
Property History
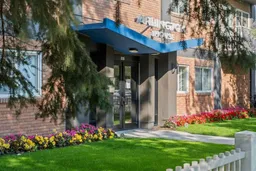 30
30
