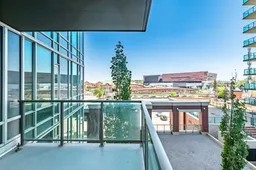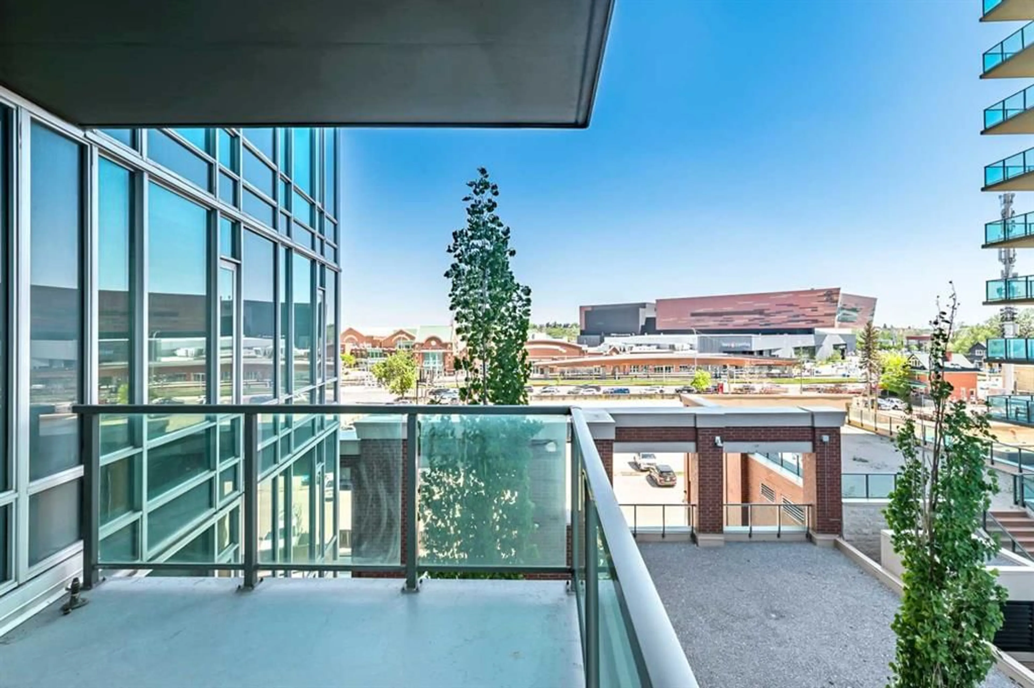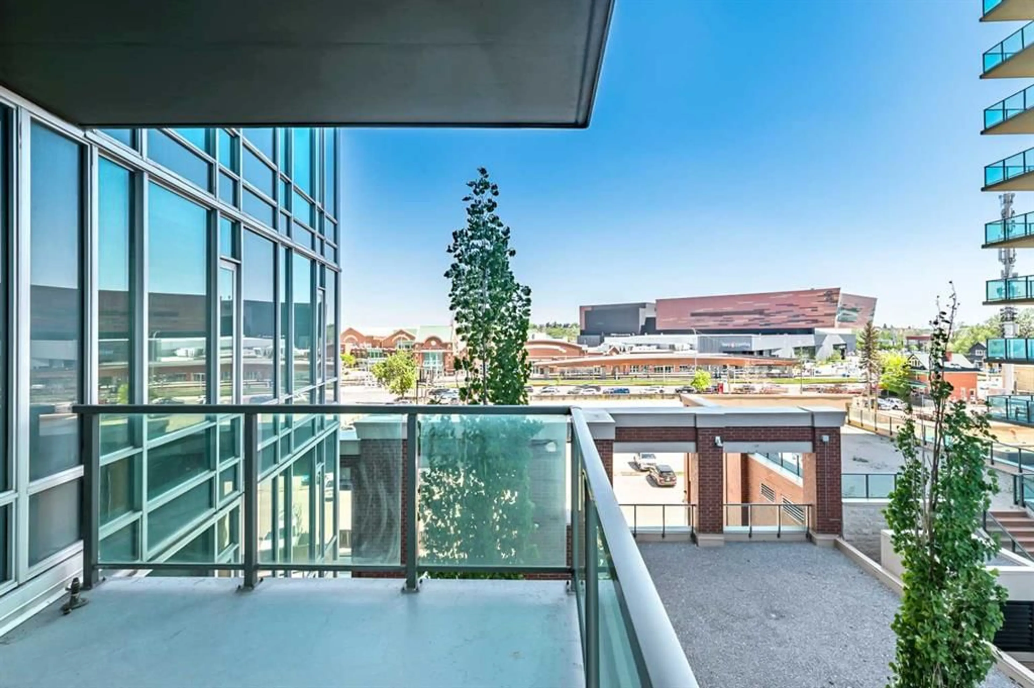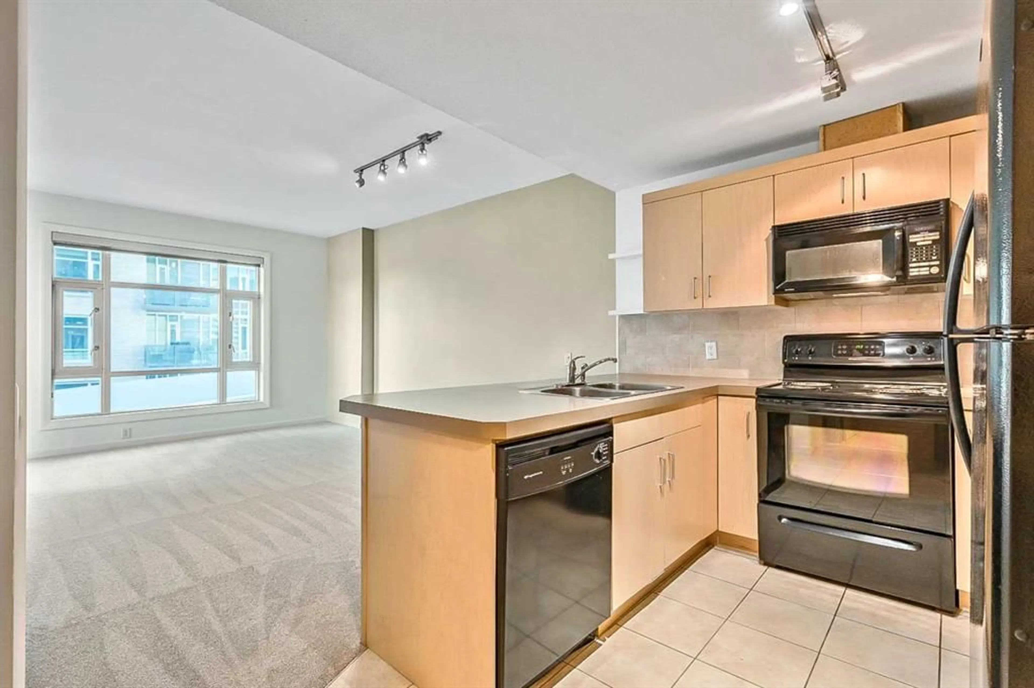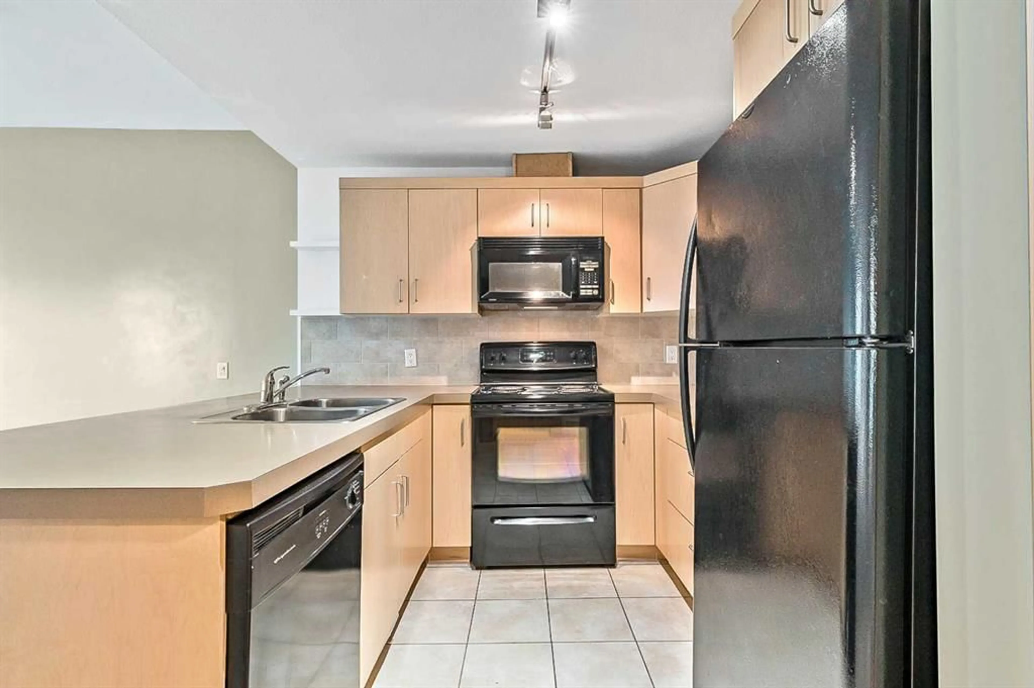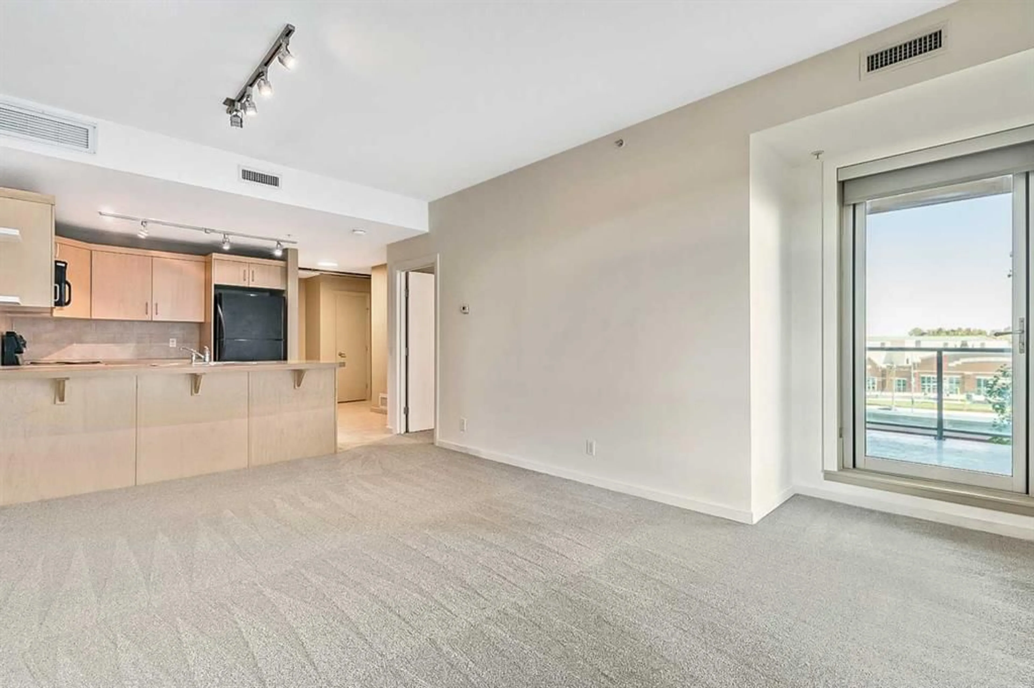1410 1 St #407, Calgary, Alberta T2G5T7
Contact us about this property
Highlights
Estimated valueThis is the price Wahi expects this property to sell for.
The calculation is powered by our Instant Home Value Estimate, which uses current market and property price trends to estimate your home’s value with a 90% accuracy rate.Not available
Price/Sqft$393/sqft
Monthly cost
Open Calculator
Description
Affordable living in the heart of Calgary, SASSO is waiting for you. This 1-bedroom suite is well designed to maximize living space. You’ll love the 9-foot ceilings which give a feeling of openness and make the most of the natural light. The open-concept kitchen features maple cabinets, tile floor, sleek black appliances, eat-in breakfast bar with tons of counter space and lots of storage. This apartment features brand new carpeting. Take time to enjoy the east facing balcony c/w gas hookup & overlooking the courtyard/fitness centre with views to the west and east including the new BMO Centre. The spacious master bedroom has a large closet and offers a southeast view. There is a well-appointed 4-piece bathroom, in-suite laundry and storage room, and a spacious tiled entry. This suite comes with a titled underground parking stall (#268 on P4) and a separate storage locker (#188 on P4) in a secured room. The Sasso has terrific amenities including a concierge, a fitness centre, hot tub, theatre room, games room c/w wet bar, pool tables and poker tables, plus an outdoor terrace. All within walking distance to 17th Ave, the Stampede Grounds, Downtown, the East Village, LRT, shopping & grocery stores, plus the bike path system. Don’t miss this chance to make Sassso your new home.
Property Details
Interior
Features
Main Floor
Entrance
7`1" x 7`3"Living/Dining Room Combination
11`6" x 16`2"Kitchen
8`9" x 9`3"Laundry
4`10" x 5`0"Exterior
Features
Parking
Garage spaces 1
Garage type -
Other parking spaces 0
Total parking spaces 1
Condo Details
Amenities
Elevator(s), Fitness Center, Party Room, Recreation Room, Spa/Hot Tub, Visitor Parking
Inclusions
Property History
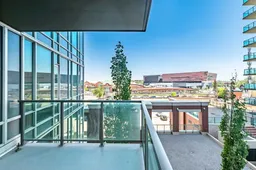 29
29