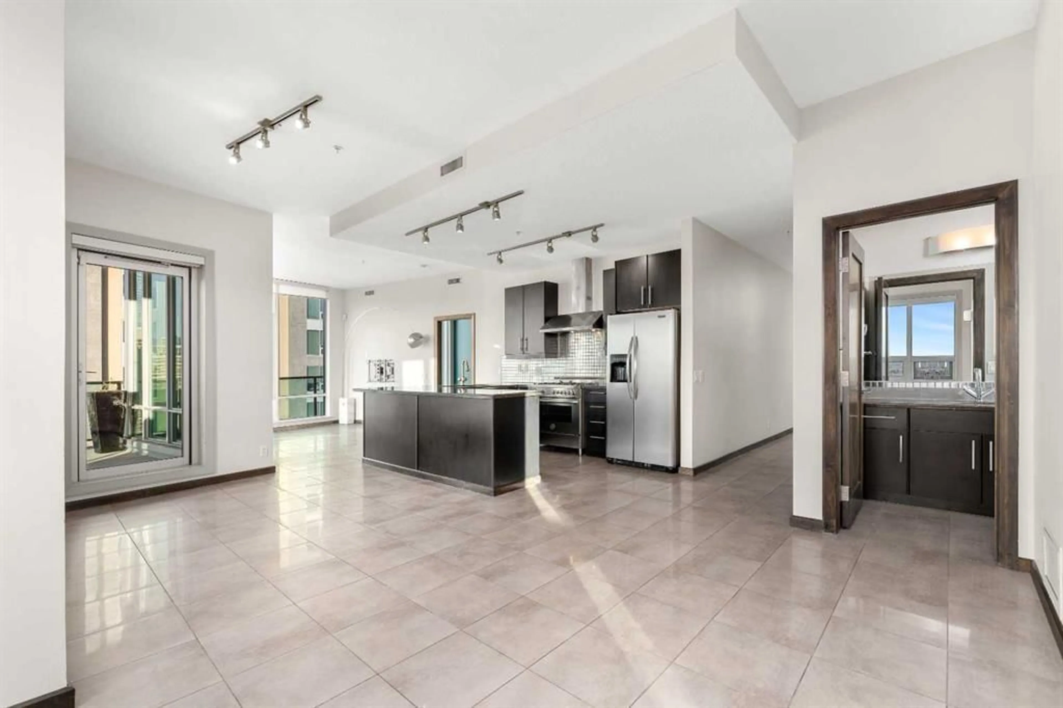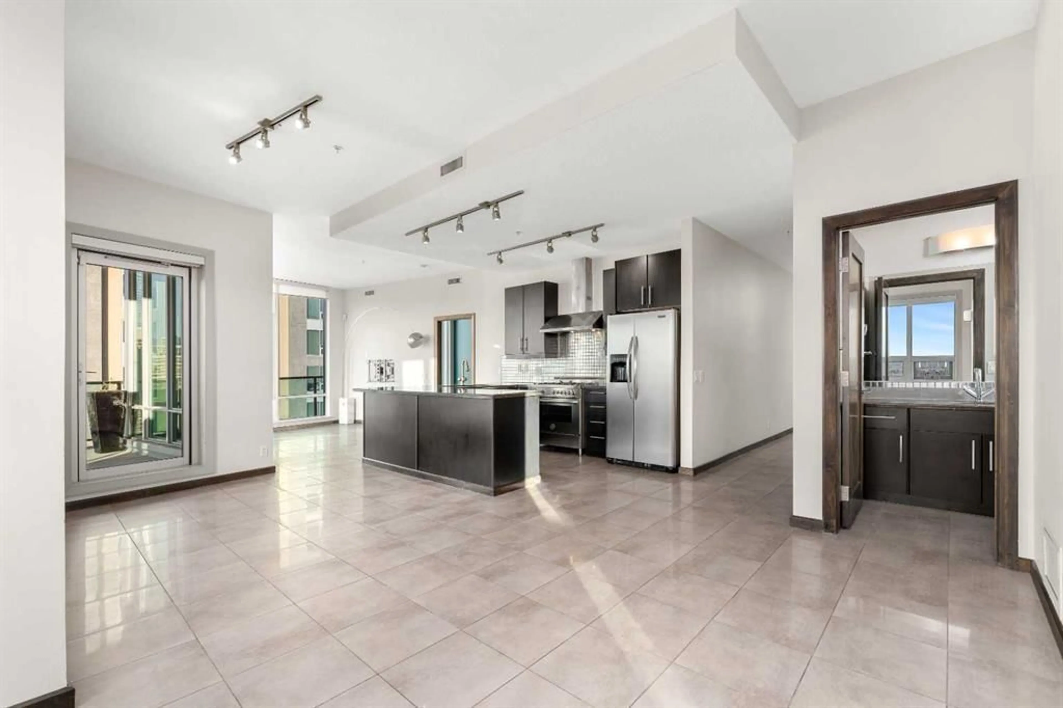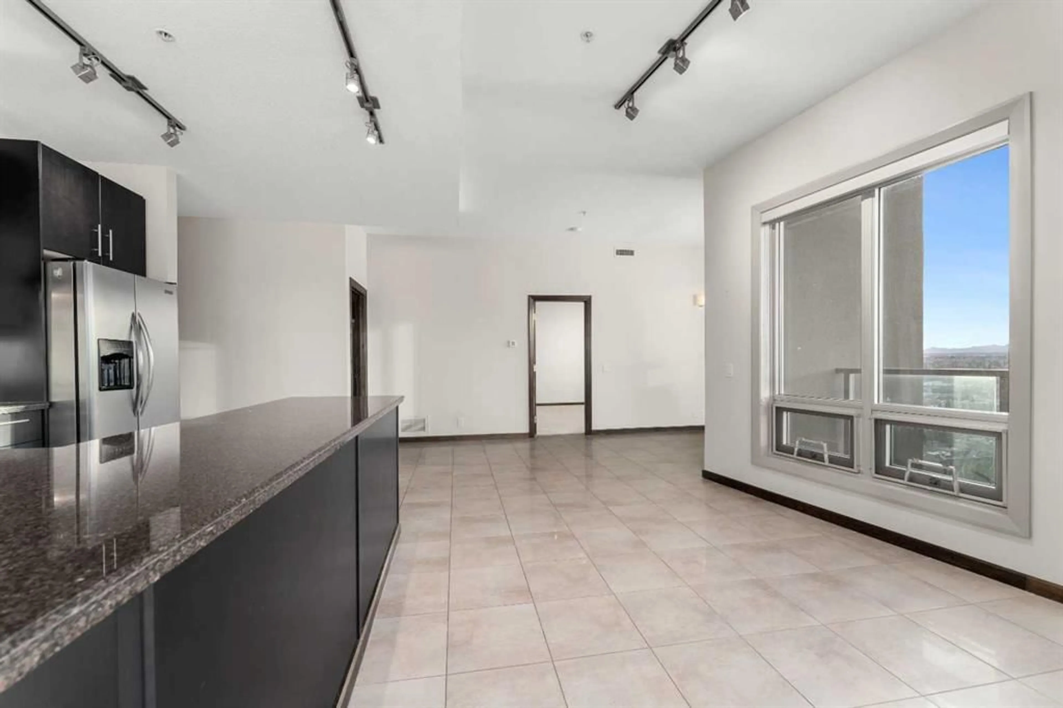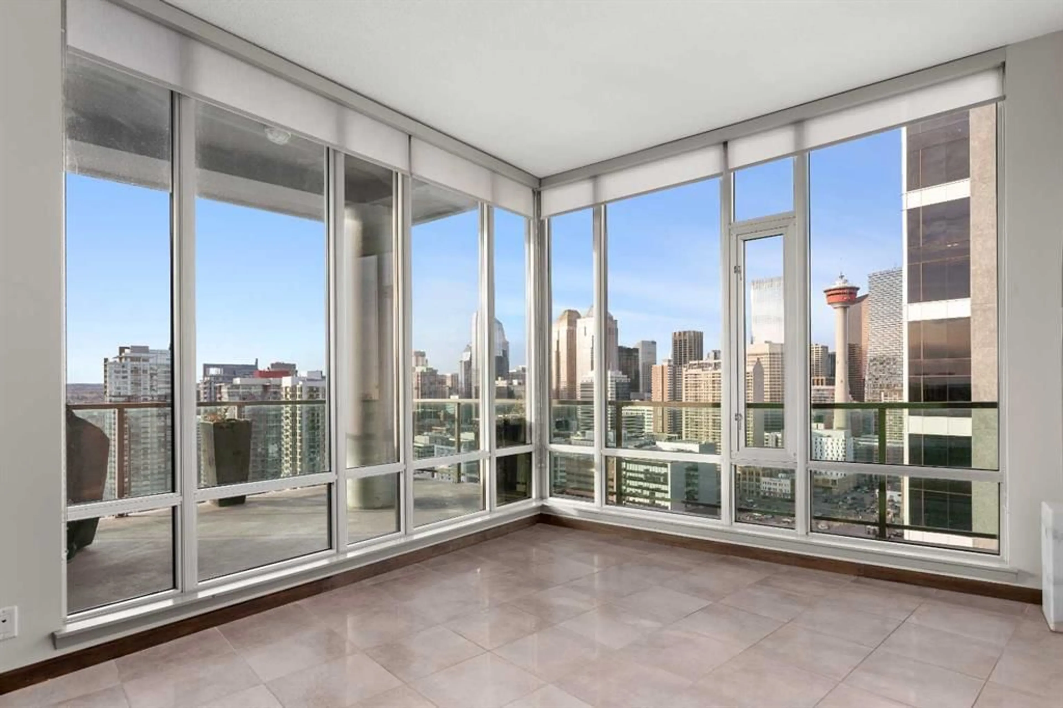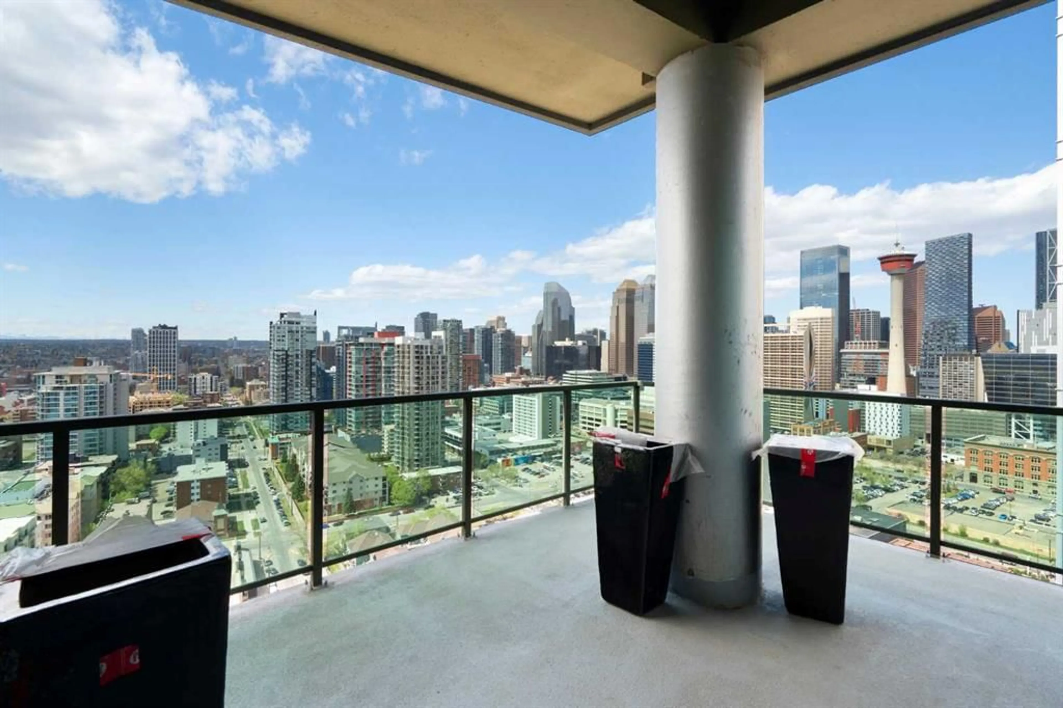1410 1 St #2301, Calgary, Alberta T2G 5T7
Contact us about this property
Highlights
Estimated ValueThis is the price Wahi expects this property to sell for.
The calculation is powered by our Instant Home Value Estimate, which uses current market and property price trends to estimate your home’s value with a 90% accuracy rate.Not available
Price/Sqft$485/sqft
Est. Mortgage$2,530/mo
Maintenance fees$939/mo
Tax Amount (2024)$3,324/yr
Days On Market37 days
Description
Here is your once-in-a-lifetime opportunity to live above the horizon in one of the highest penthouses in Calgary. Elevated at the top of Sasso, this rare 1,214 sq ft penthouse offers incredible views of the Rocky Mountains and the city skyline. Showcasing a stunning open-concept layout complemented by classic tile floors, high ceilings and luxurious finishings throughout, this stylish 2-bedroom 2-bathroom corner penthouse is designed with glamour in mind. Floor-to-ceiling windows shower the living and dining space with plenty of natural light. The chef’s kitchen is an entertainer’s dream featuring a centrepiece Bertazzoni Italian gas range, gorgeous stainless steel backsplash, dark granite countertops and a breakfast bar. Imagine soaking in awe striking, romantic sunsets from your expansive wraparound balcony. Each bedroom provides for ultimate privacy, both featuring a walk-in closet and spa ensuite. Modern conveniences include a stacked washer/dryer, central AC, 2 titled underground parking spots, 1 assigned storage locker, and access to Sasso’s exclusive amenities including a fully equipped fitness centre, games room, theatre, rooftop terrace, and hot tub. Sasso is a coveted, adult-living complex perfect for executives and epicureans alike. Don’t miss out on this chance of a lifetime, come see it today!
Property Details
Interior
Features
Main Floor
Bedroom
10`8" x 13`2"Kitchen
11`7" x 19`10"Living Room
13`10" x 13`8"Dining Room
7`8" x 11`5"Exterior
Features
Parking
Garage spaces -
Garage type -
Total parking spaces 2
Condo Details
Amenities
Elevator(s), Fitness Center, Parking, Recreation Facilities, Roof Deck, Secured Parking
Inclusions
Property History
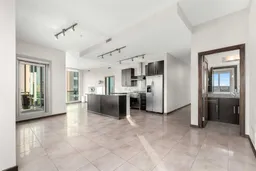 40
40
