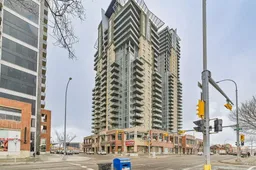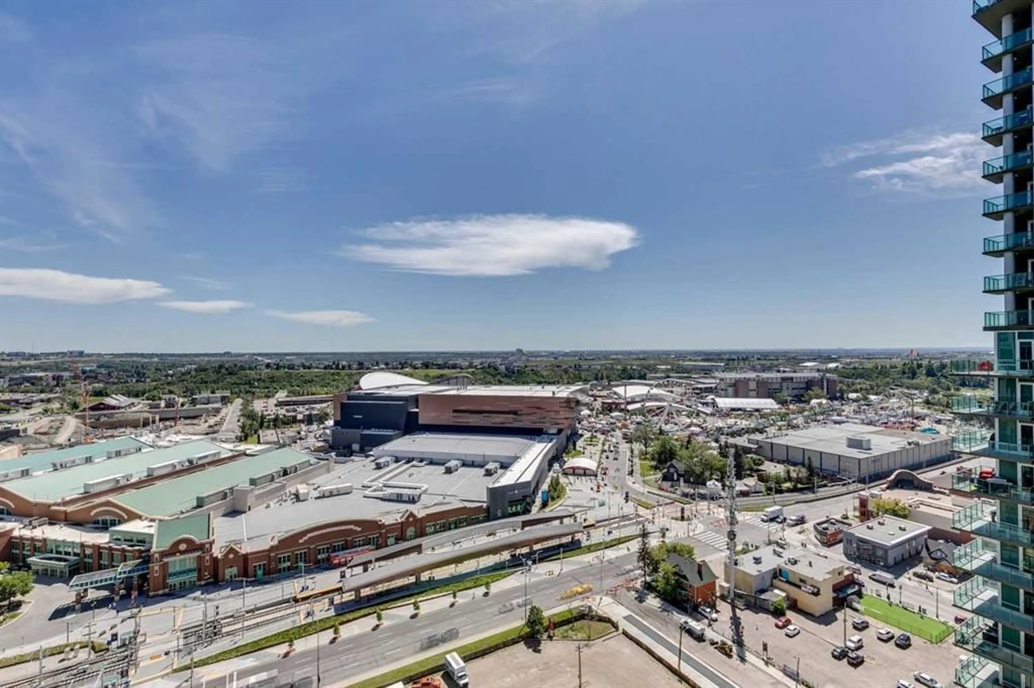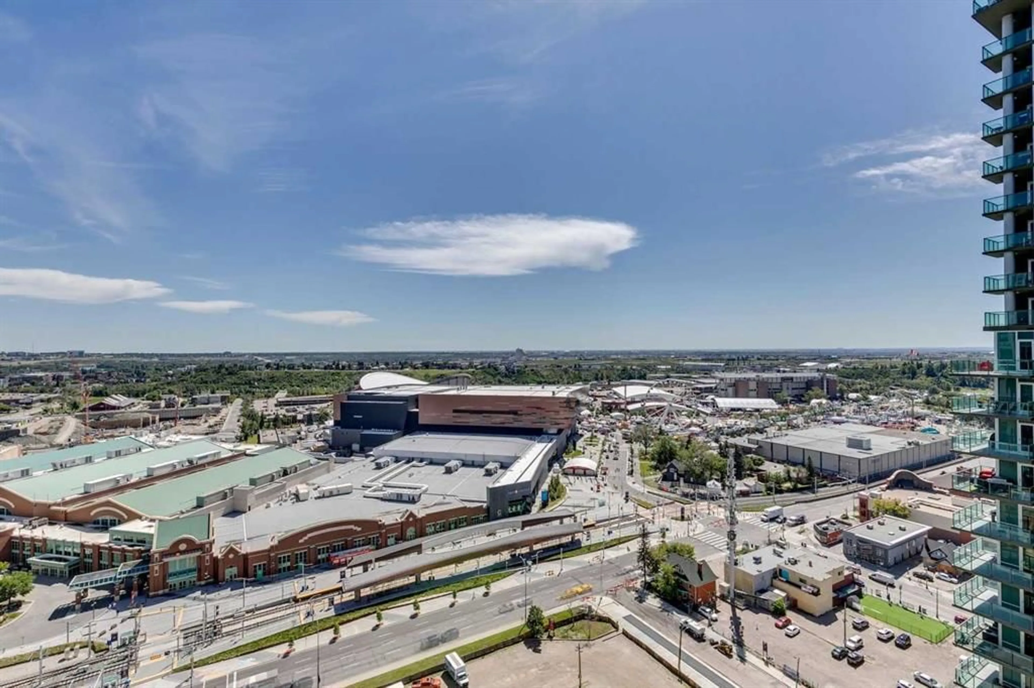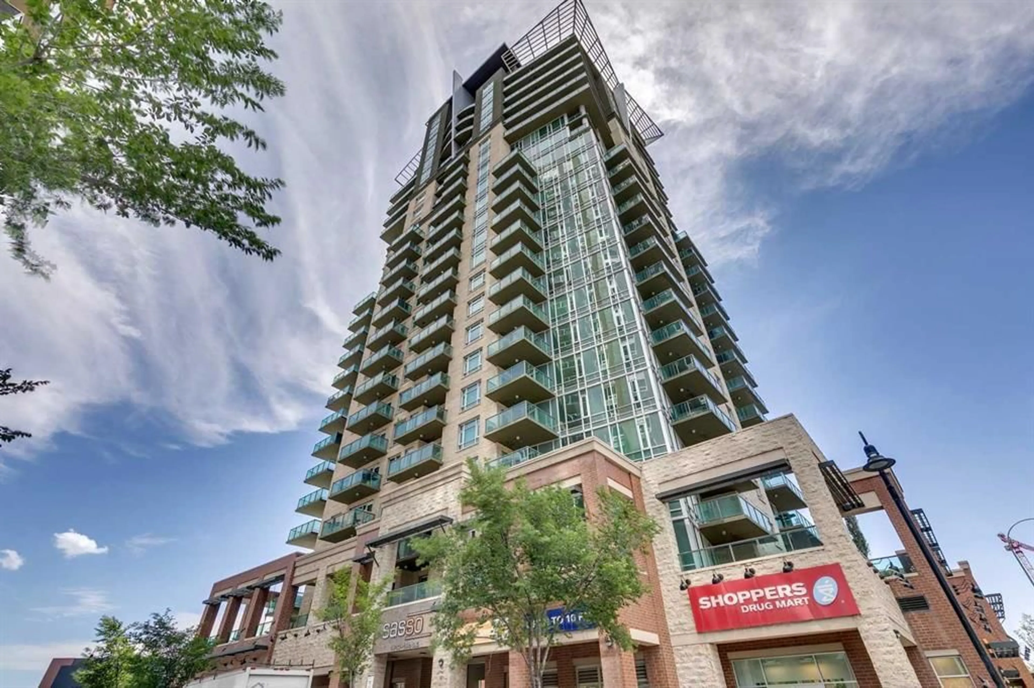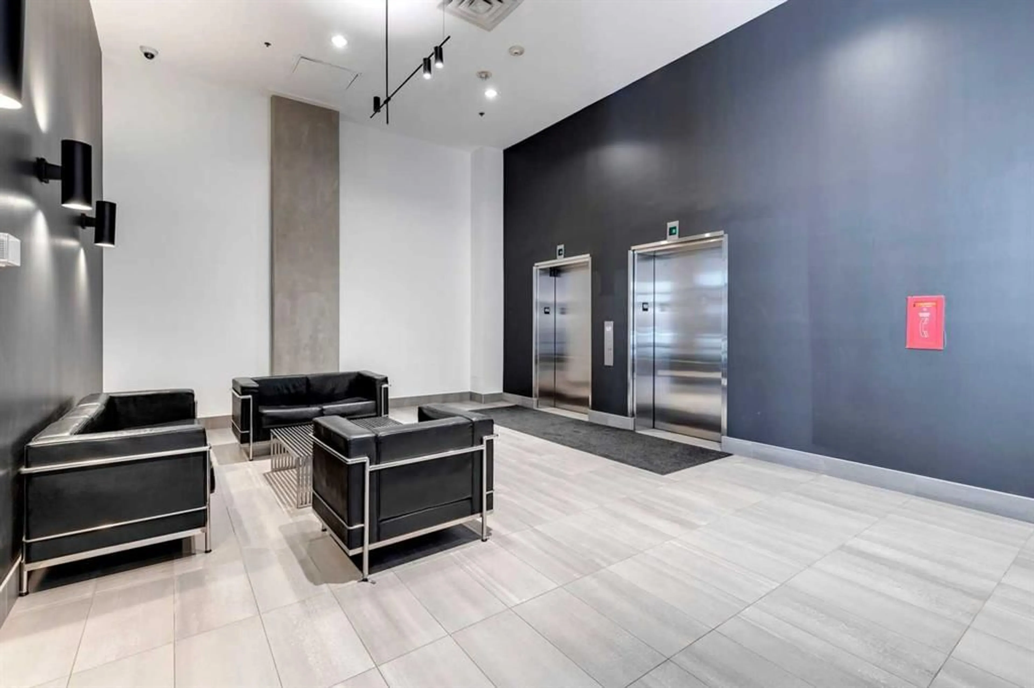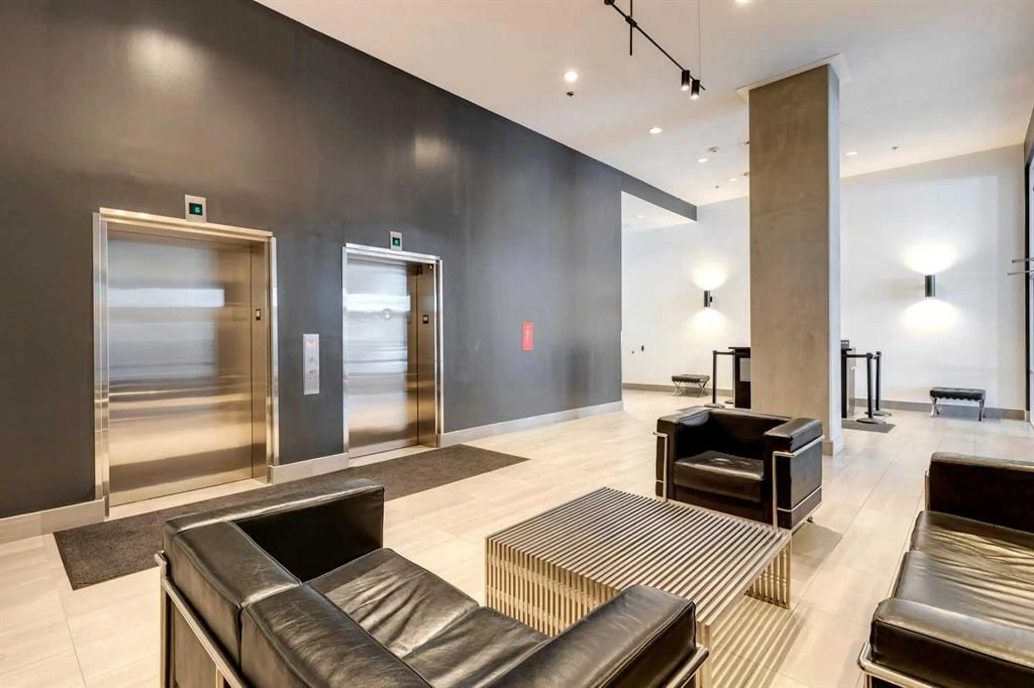1410 1 St #2203, Calgary, Alberta T2G 5T7
Contact us about this property
Highlights
Estimated valueThis is the price Wahi expects this property to sell for.
The calculation is powered by our Instant Home Value Estimate, which uses current market and property price trends to estimate your home’s value with a 90% accuracy rate.Not available
Price/Sqft$479/sqft
Monthly cost
Open Calculator
Description
Rare Turnkey Opportunity on the 22nd Floor of Sasso with Stunning Bird’s-Eye Views of Stampede Park & Downtown! Just move in and enjoy — all furniture is included in this beautifully appointed 2-bedroom, 2-bathroom corner unit, offering over 1,200 sq ft of living space with incredible north, east, and downtown views. The open-concept floor plan features brand new laminate flooring, high ceilings, and floor-to-ceiling windows that flood the space with natural light. The updated kitchen is stylish and functional, boasting refreshed quartz countertops, a peninsula with eating bar, subway tile backsplash, ample storage, and stainless steel appliances. The kitchen flows seamlessly into the spacious living and dining areas — perfect for entertaining — and a built-in computer desk provides an ideal work-from-home nook. The primary suite offers a walk-through closet with custom built-ins and a luxurious 5-piece ensuite complete with dual sinks, a jetted tub, and a separate shower. The second bedroom, featuring a custom wood closet, is conveniently located next to a 3-piece bath — perfect for guests. Step outside to the massive wrap-around balcony and take in the panoramic views of Stampede Park, the city skyline, and downtown Calgary — truly a spectacular vantage point. Additional highlights include in-suite laundry, a large ground-floor storage locker, and one titled corner underground parking stall. Residents of Sasso enjoy first-class amenities, including concierge service, fully equipped fitness room, recreation room with pool table & fireplace, hot tub, sauna and movie theatre. All this in an unbeatable central location — walking distance to Stampede Park, MNP Community & Sport Centre, Elbow River pathways, cafes, restaurants, 17th Avenue nightlife, public transit, and downtown. Don’t miss this rare chance to own a move-in-ready home in one of Calgary’s most desirable buildings!
Property Details
Interior
Features
Main Floor
Kitchen
9`5" x 10`2"Dining Room
10`8" x 8`7"Living Room
16`1" x 13`9"Foyer
9`3" x 4`11"Exterior
Features
Parking
Garage spaces -
Garage type -
Total parking spaces 1
Condo Details
Amenities
Elevator(s), Fitness Center, Party Room, Recreation Facilities, Roof Deck, Secured Parking
Inclusions
Property History
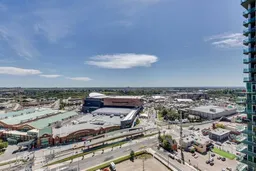 46
46