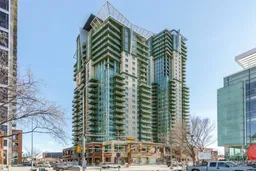1410 1 St #2006, Calgary, Alberta T2G 5T7
Contact us about this property
Highlights
Estimated ValueThis is the price Wahi expects this property to sell for.
The calculation is powered by our Instant Home Value Estimate, which uses current market and property price trends to estimate your home’s value with a 90% accuracy rate.Not available
Price/Sqft$451/sqft
Est. Mortgage$1,374/mo
Maintenance fees$551/mo
Tax Amount (2024)$1,822/yr
Days On Market9 days
Description
Welcome to urban living at its best in this executive 1-bedroom plus den condo in the sought-after Sasso building. Perched on the 20th floor, this south-facing unit offers over 700 sq ft of thoughtfully designed space and stunning mountain views from a private balcony. The open-concept layout is both functional and inviting, featuring upscale touches throughout—granite countertops, stainless steel appliances, espresso cabinetry, and a sleek glass tile backsplash. Whether you're hosting or unwinding, this layout delivers. The den includes a built-in desk, ideal for those who work remotely or need a dedicated study space. A generous walk-through closet connects to a modern bathroom, and in-suite laundry adds day-to-day convenience. The unit also includes a titled underground parking stall on the first level of the parkade and a main-floor storage locker. As a Sasso resident, you'll enjoy a full suite of amenities: two fitness centres (cardio and weights), hot tub, sauna, theatre room, social lounge with pool table, and a sunny outdoor BBQ terrace. Located just steps from the Saddledome, BMO Centre, and the upcoming Green Line and future Scotia Place (opening 2027), you’ll be in the middle of Calgary’s most dynamic downtown hub—close to coffee shops, restaurants, Sunterra Market, and the LRT. Don't miss your chance to own a slice of downtown Calgary. Book your private showing today!
Property Details
Interior
Features
Main Floor
Kitchen
8`11" x 11`9"Dining Room
10`7" x 14`9"Living Room
10`8" x 14`9"4pc Bathroom
6`0" x 13`3"Exterior
Features
Parking
Garage spaces -
Garage type -
Total parking spaces 1
Condo Details
Amenities
Elevator(s), Fitness Center, Party Room, Picnic Area, Recreation Room, Spa/Hot Tub
Inclusions
Property History



