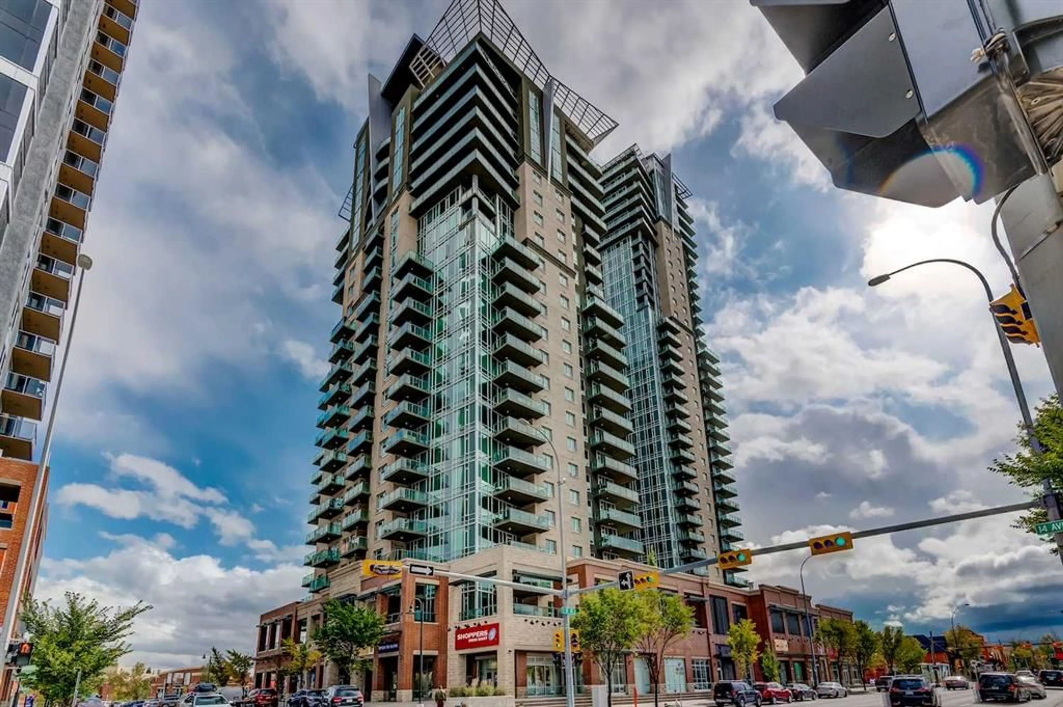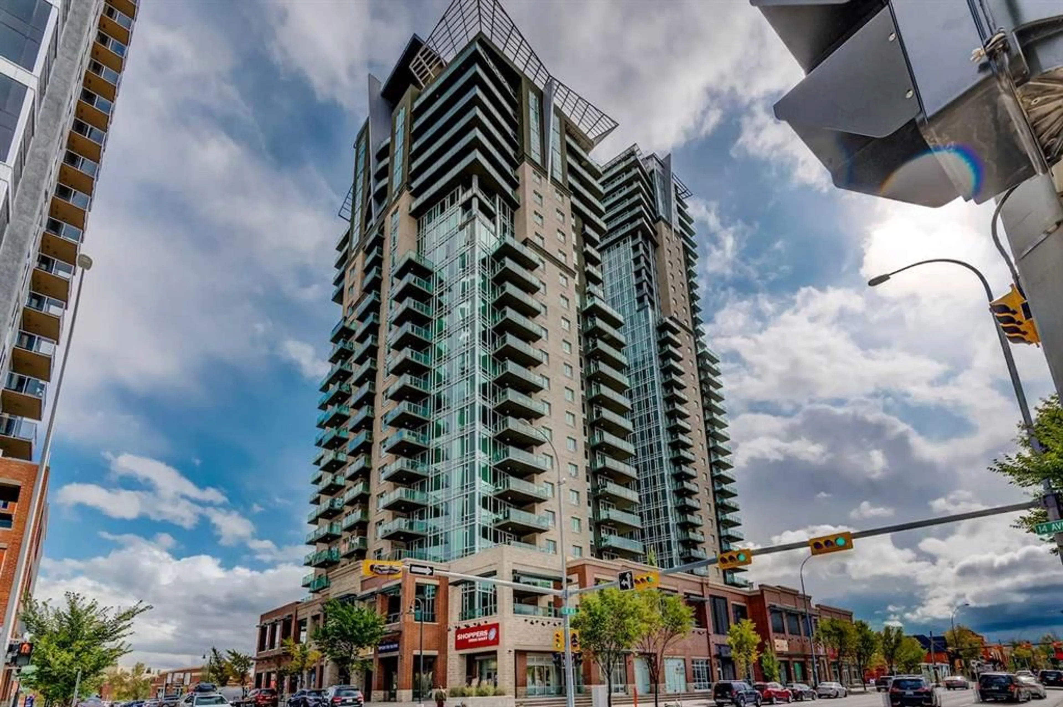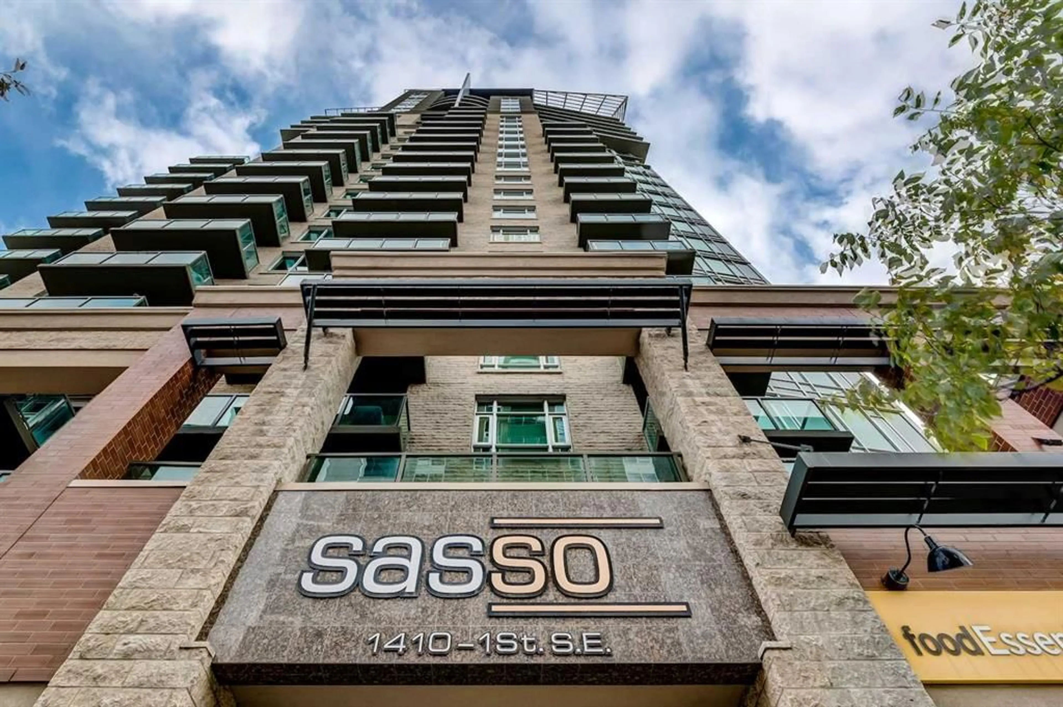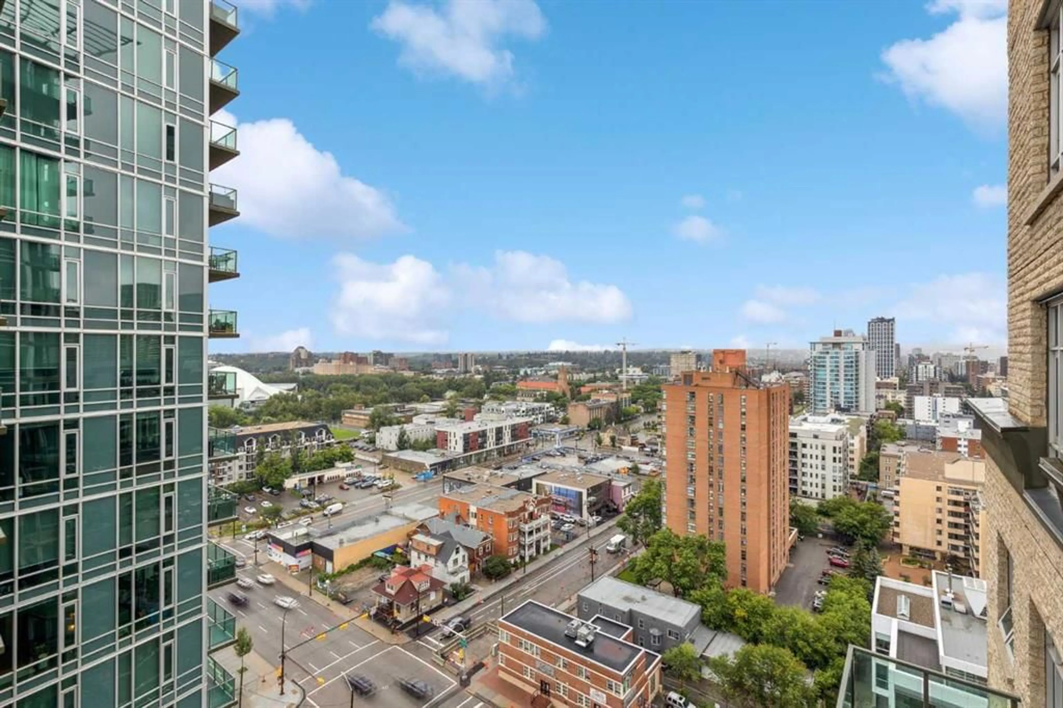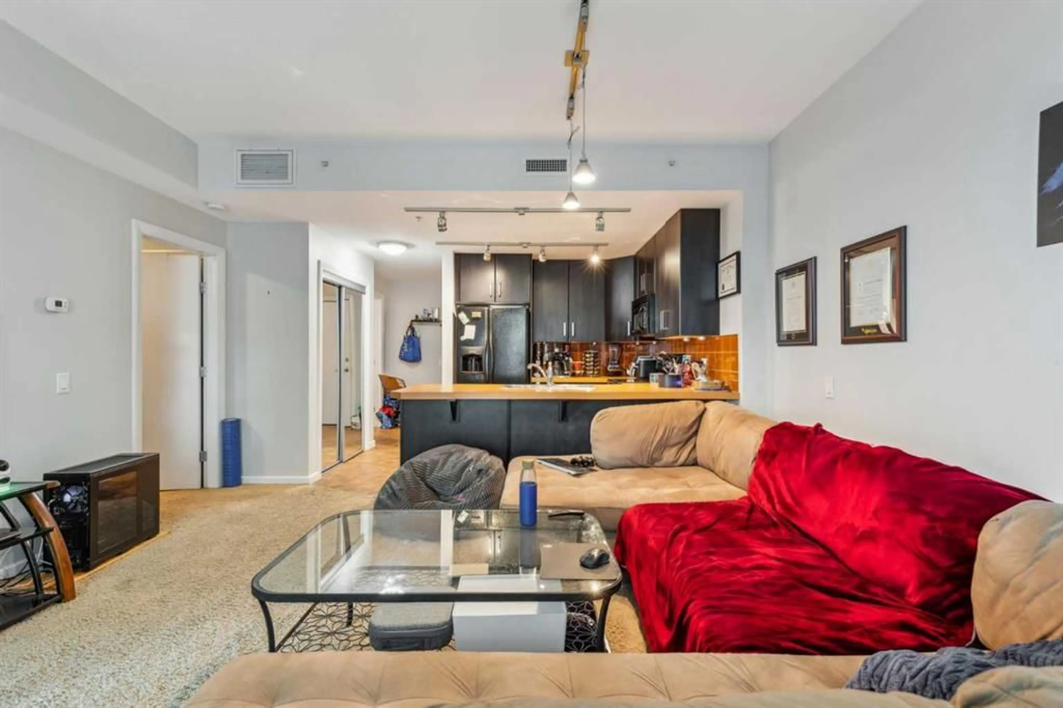1410 1 St #1606, Calgary, Alberta T2G5T7
Contact us about this property
Highlights
Estimated valueThis is the price Wahi expects this property to sell for.
The calculation is powered by our Instant Home Value Estimate, which uses current market and property price trends to estimate your home’s value with a 90% accuracy rate.Not available
Price/Sqft$421/sqft
Monthly cost
Open Calculator
Description
Welcome to urban living at its finest in the sought-after SASSO building! This 1 bedroom + den, 1 bathroom condo is perched on the 16th floor, offering sweeping southwest views which offers maximum sun exposure! This unit is located on the best side of the building, offering incredible views of both the mountains and Stampede Park- a rare offering, as one of only six units in the building with an oversized covered balcony and expanded floor plan. *THE SPECIAL LEVY THAT WAS ASSESSED JULY 2025 FOR $7,188.08 HAS BEEN PAID IN FULL BY THE SELLER. The receipt is included in supplements* Step inside to a bright, open-concept layout featuring a modern kitchen with upgraded dark wood cabinetry, a chic Italian tile backsplash, and sleek black appliances. The kitchen flows seamlessly into the spacious dining and living areas, creating a perfect space for both everyday living and entertaining. The generous primary bedroom features a walk-through closet that connects to the stylish 4-piece bathroom. Just off the entrance, a convenient den with built-in desk and hookups is ideal for a home office. In-suite laundry is tucked away in the primary bedroom closet for ultimate convenience. This unit includes one titled underground parking stall and a separate storage unit. Residents of SASSO enjoy premium amenities including a fully-equipped gym, recreation and billiards rooms, a hot tub, theatre room, and a common outdoor patio and garden space. Located just steps to the Stampede Grounds, The Saddledome and the upcoming new arena, as well as the shops, dining, and nightlife of 17th Avenue, this is an unbeatable location for work, play, and everything in between. Whether you’re a first-time buyer, investor, or looking for a vibrant downtown lifestyle, this unit checks all the boxes. This unit is INCREDIBLE VALUE, The condo with one titled parking stall is assessed at $327,000! Don’t miss out, book your private viewing and start enjoy your dream inner city lock and go lifestyle!
Property Details
Interior
Features
Main Floor
Entrance
4`7" x 11`9"Den
5`10" x 4`8"4pc Ensuite bath
9`10" x 5`5"Bedroom - Primary
5`0" x 7`4"Exterior
Features
Parking
Garage spaces -
Garage type -
Total parking spaces 1
Condo Details
Amenities
Bicycle Storage, Elevator(s), Fitness Center, Party Room, Sauna, Secured Parking
Inclusions
Property History
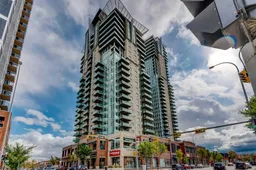 34
34
