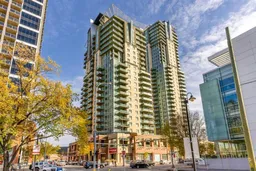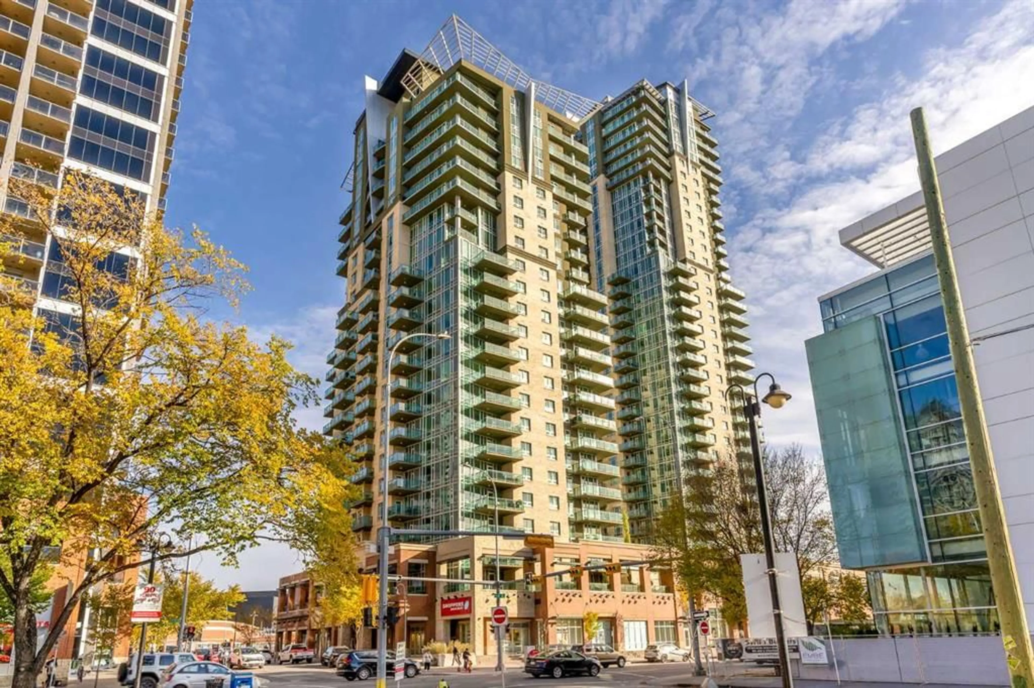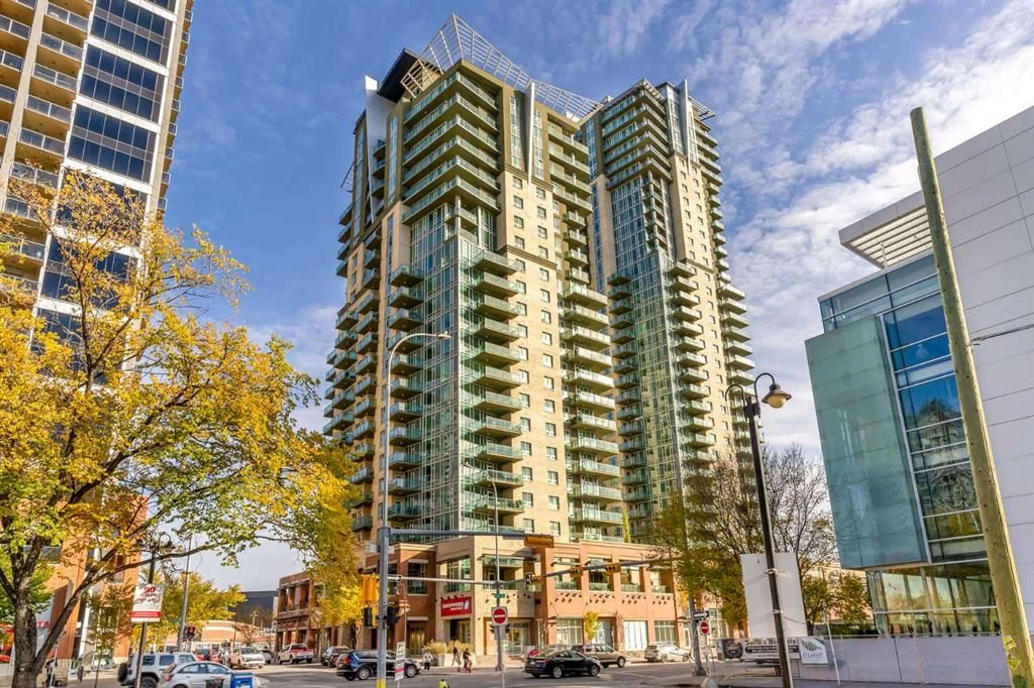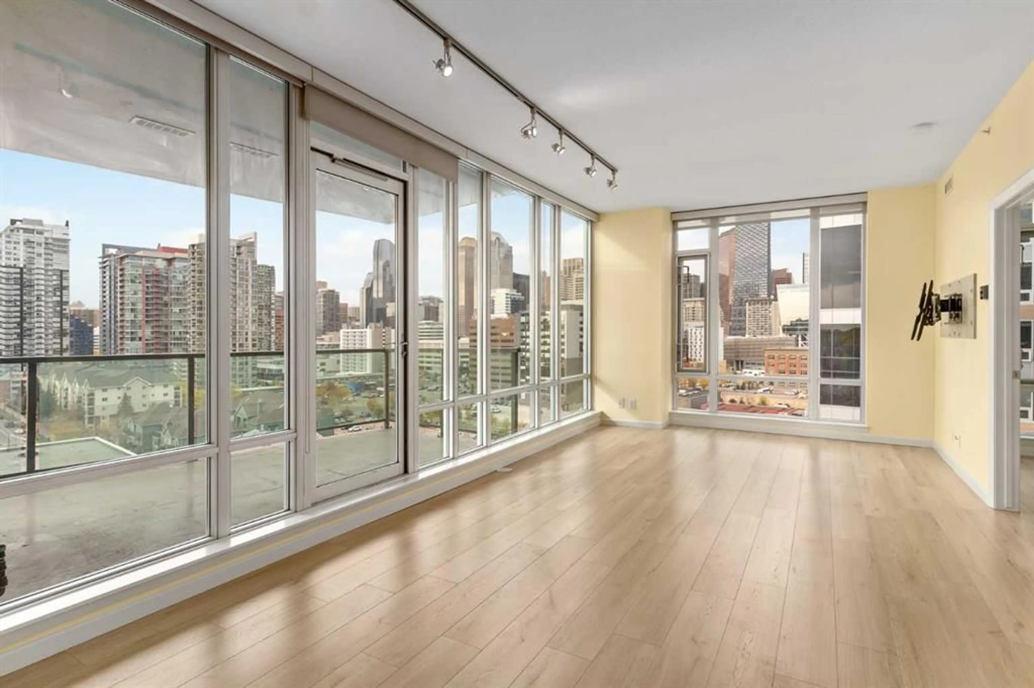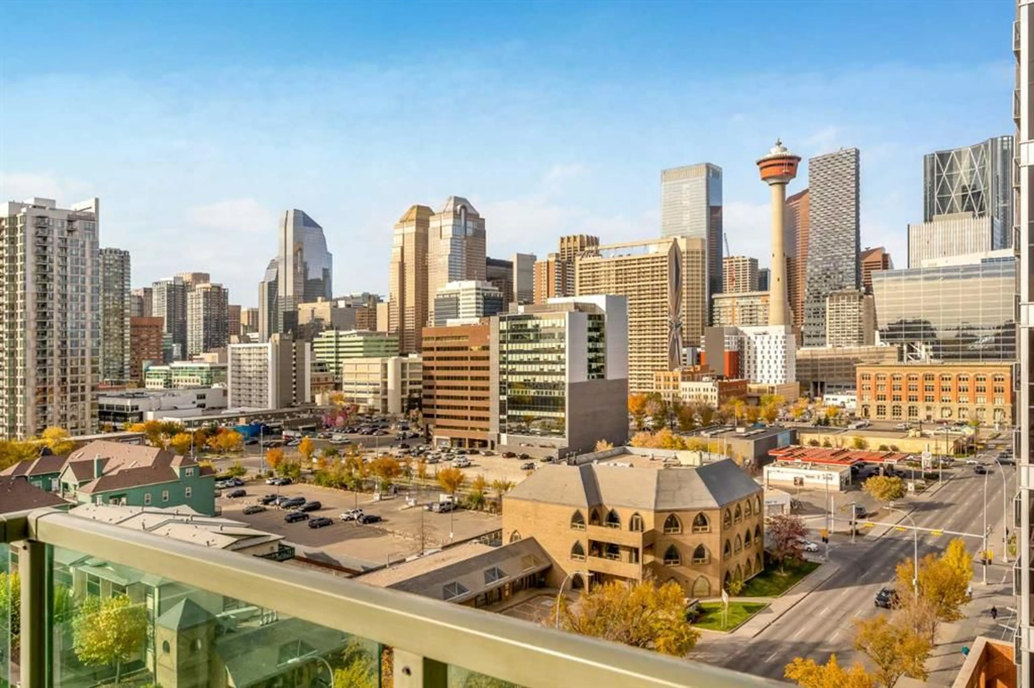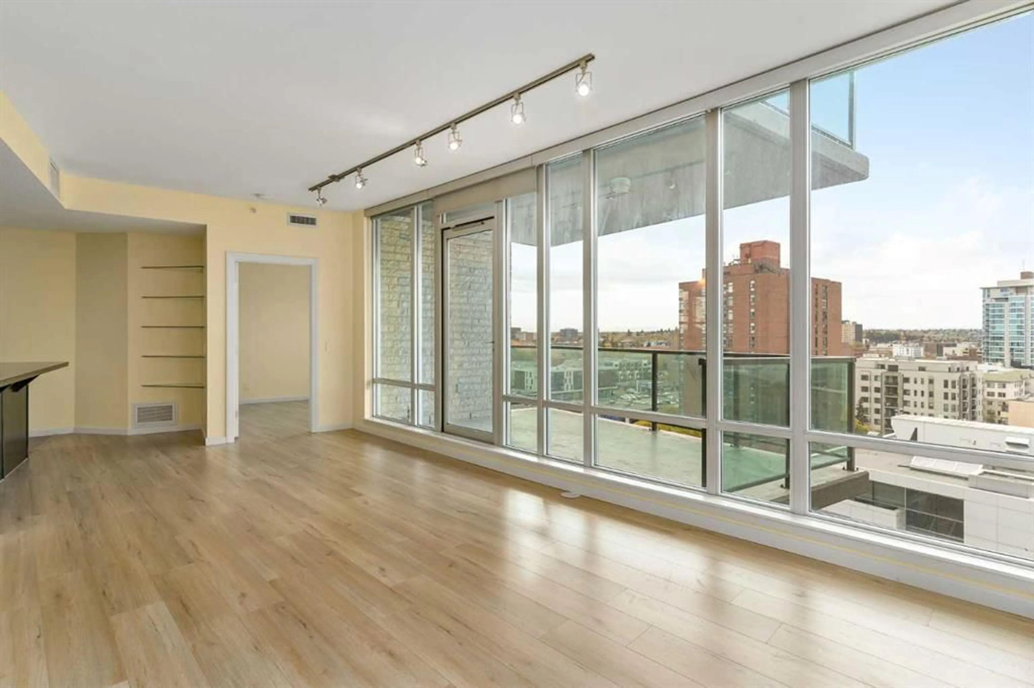Contact us about this property
Highlights
Estimated ValueThis is the price Wahi expects this property to sell for.
The calculation is powered by our Instant Home Value Estimate, which uses current market and property price trends to estimate your home’s value with a 90% accuracy rate.Not available
Price/Sqft$488/sqft
Est. Mortgage$1,932/mo
Maintenance fees$697/mo
Tax Amount (2024)$2,111/yr
Days On Market47 days
Description
Sought after 2 bedrooms, 2 baths , TWO Titled Underground Parking - NW corner home in the SASSO building, is one of few that offers UNOBSTRUCLED Mountain and Down town skyline views! This condo features high 9' ceilings, floor to ceilings windows that showcase the view from every room, open concept and in-suite laundry. The kitchen is upgraded with granite counter tops, stainless steel appliances, tiled back splash and gorgeous cappuccino colored cabinets. The Primary bedroom boasts a large walk-through closet and 4pc en-suite bathroom. Unit comes with TWO Underground secure parking stalls and storage locker. Building amenities include: gym, games room, hot tub, sauna and party room. Sasso is located seconds from the C-Train station and Stampede Park, walking distance to the river and restaurants and shops. Freshly painted, new flooring, ready for immediate possession. Book your showing today.
Property Details
Interior
Features
Main Floor
3pc Bathroom
0`0" x 0`0"4pc Ensuite bath
0`0" x 0`0"Bedroom
11`1" x 11`11"Foyer
15`7" x 3`11"Exterior
Features
Parking
Garage spaces 2
Garage type -
Other parking spaces 0
Total parking spaces 2
Condo Details
Amenities
Elevator(s), Fitness Center, Parking, Party Room, Spa/Hot Tub, Trash
Inclusions
Property History
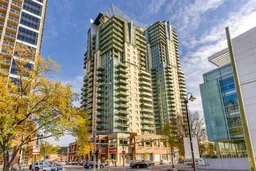 25
25