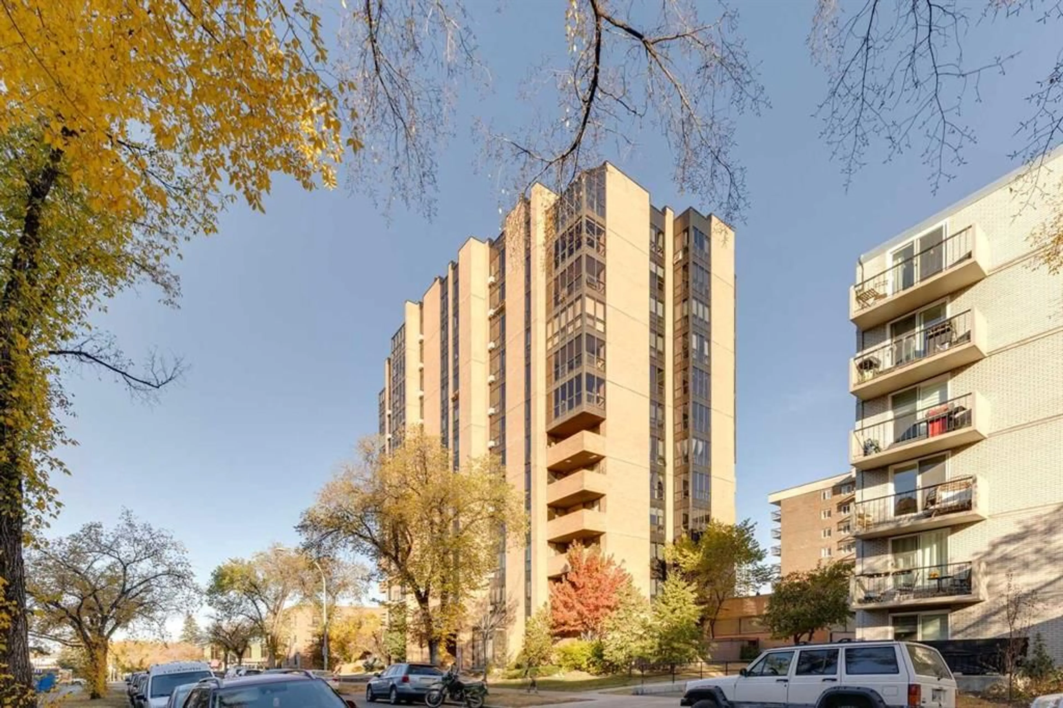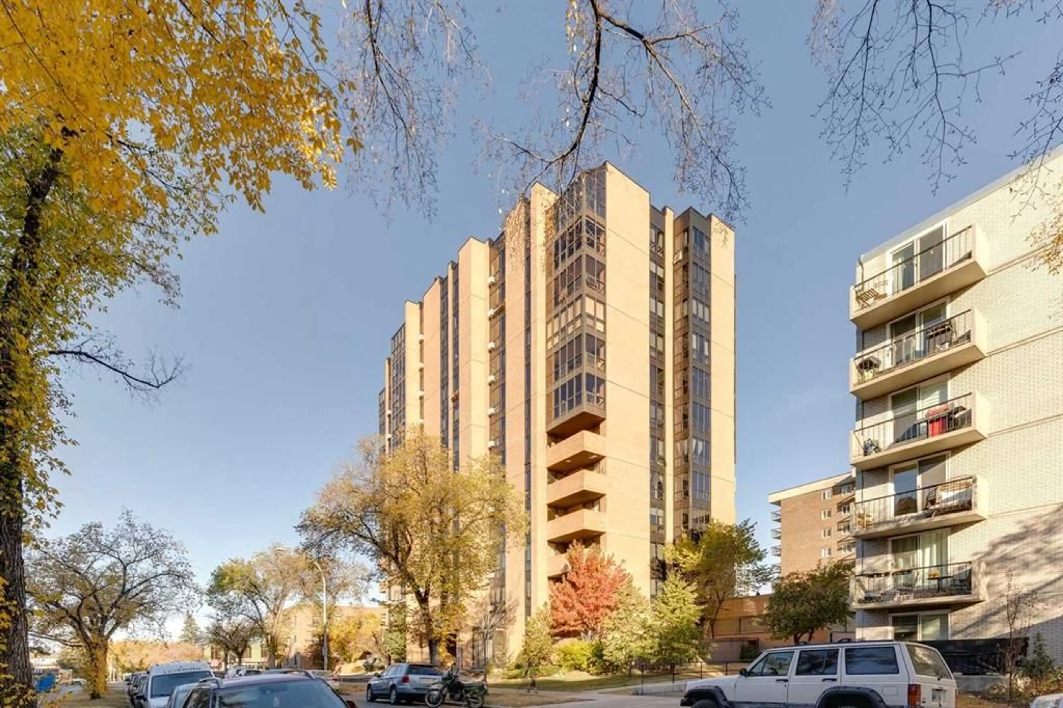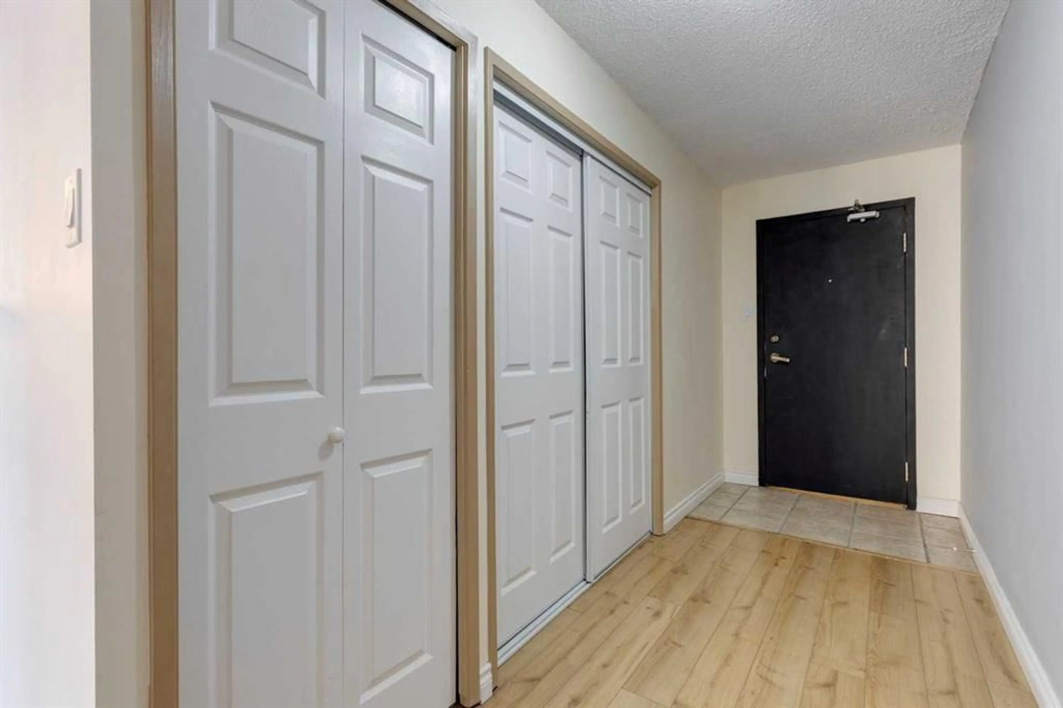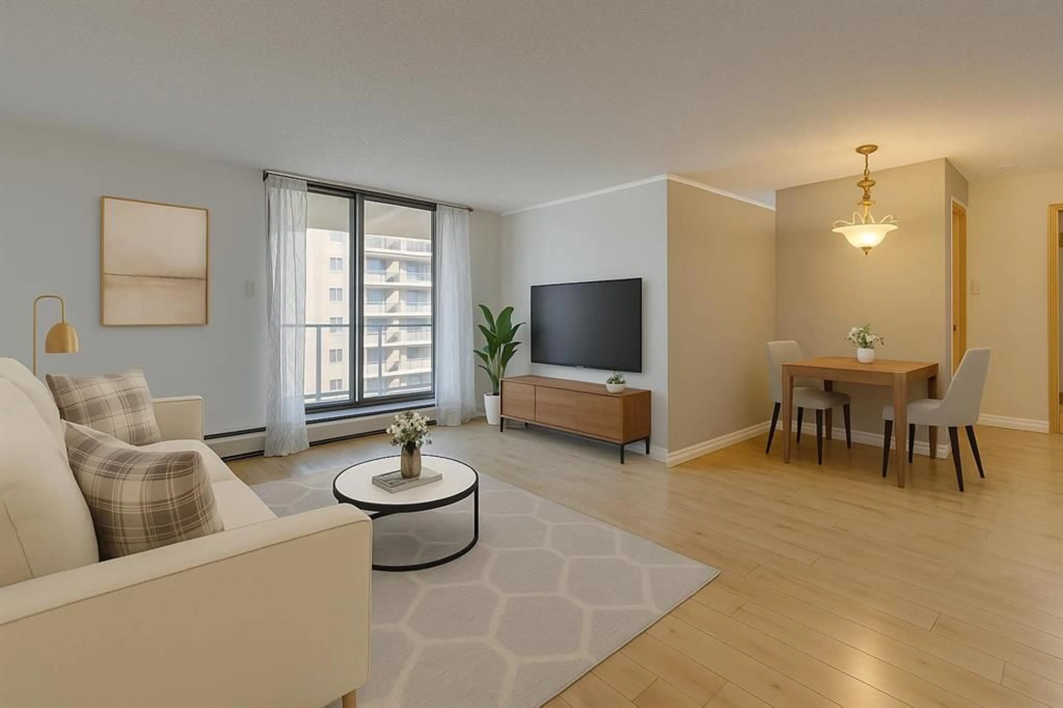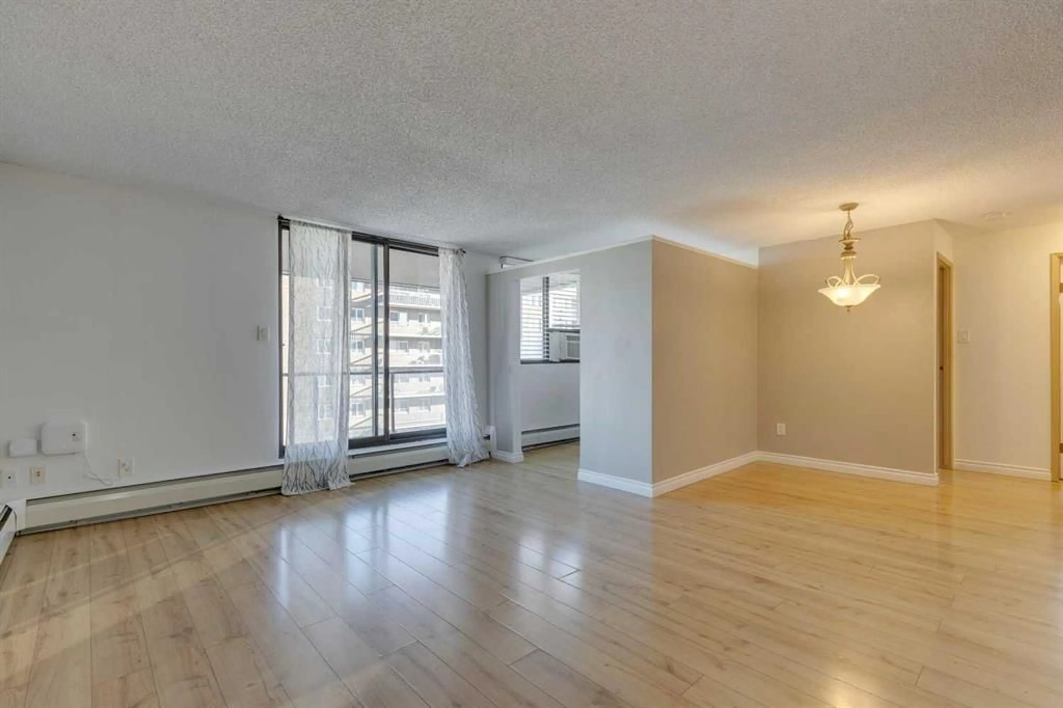1334 13 Ave #606, Calgary, Alberta T3C3S2
Contact us about this property
Highlights
Estimated valueThis is the price Wahi expects this property to sell for.
The calculation is powered by our Instant Home Value Estimate, which uses current market and property price trends to estimate your home’s value with a 90% accuracy rate.Not available
Price/Sqft$354/sqft
Monthly cost
Open Calculator
Description
Experience the best of inner-city living in this freshly painted, modern 1-bedroom + den suite in The Huntsman—perfectly positioned in the heart of Calgary’s vibrant Beltline. With brand-new interior paint, updated laminate flooring, and floor-to-ceiling windows showcasing stunning downtown views, this home delivers exceptional style, comfort, and convenience. Located just steps from 17th Avenue’s trendy restaurants, shopping, and nightlife, the Bow River pathways, and the downtown core, this unit offers a lifestyle that’s truly hard to beat. Inside, the bright and spacious 6th-floor layout provides over 700 sq. ft. of contemporary living space. The sleek, open-concept kitchen features stainless steel appliances and a functional pull-up eating bar—ideal for casual dining or entertaining. The generous den is perfect for a dedicated work-from-home setup, guest space, or creative studio, while the private balcony provides your own outdoor retreat with beautiful downtown views. The suite is complete with in-suite laundry, modern bathroom finishes, ample storage, and an underground heated parking stall. Residents of this well-managed, updated building enjoy impressive amenities including a fitness centre, sauna, hot tub, pickleball court, and a beautifully refreshed lobby that reflects true pride of ownership throughout. Whether you’re a first-time buyer, urban professional, or savvy investor, this move-in-ready Beltline gem offers fresh updates, modern design, and an unbeatable location—bringing space, style, and lifestyle together in one exceptional home.
Property Details
Interior
Features
Main Floor
Kitchen
11`10" x 8`1"Dining Room
6`10" x 8`0"Living Room
12`8" x 15`4"Foyer
4`9" x 13`0"Exterior
Features
Parking
Garage spaces -
Garage type -
Total parking spaces 1
Condo Details
Amenities
Elevator(s), Fitness Center, Racquet Courts, Secured Parking, Storage
Inclusions
Property History
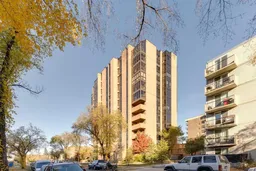 27
27
