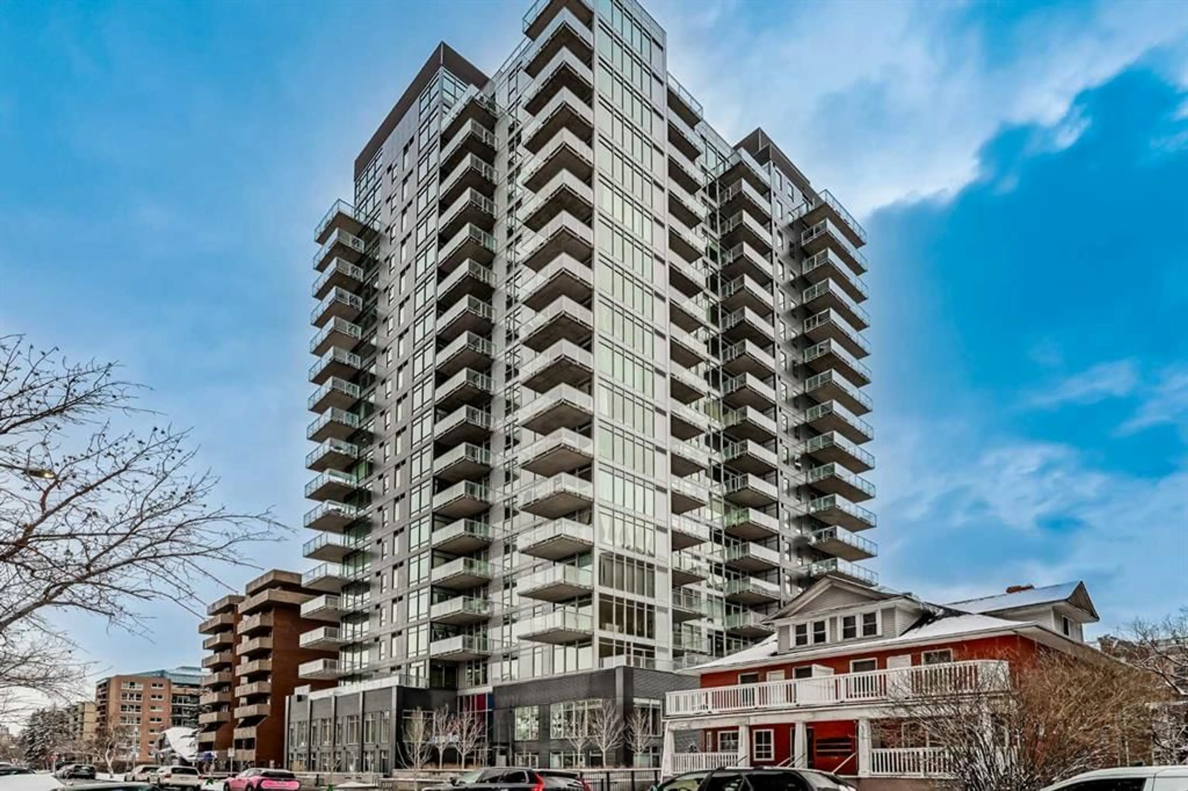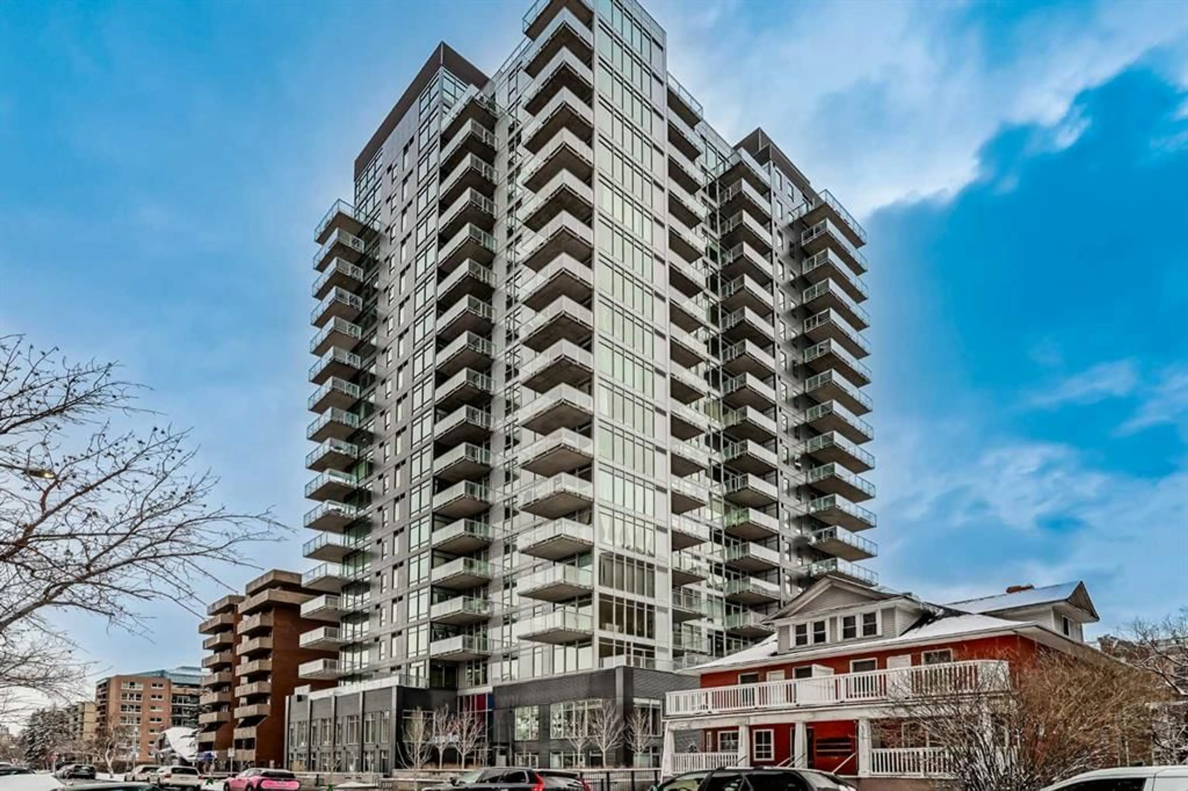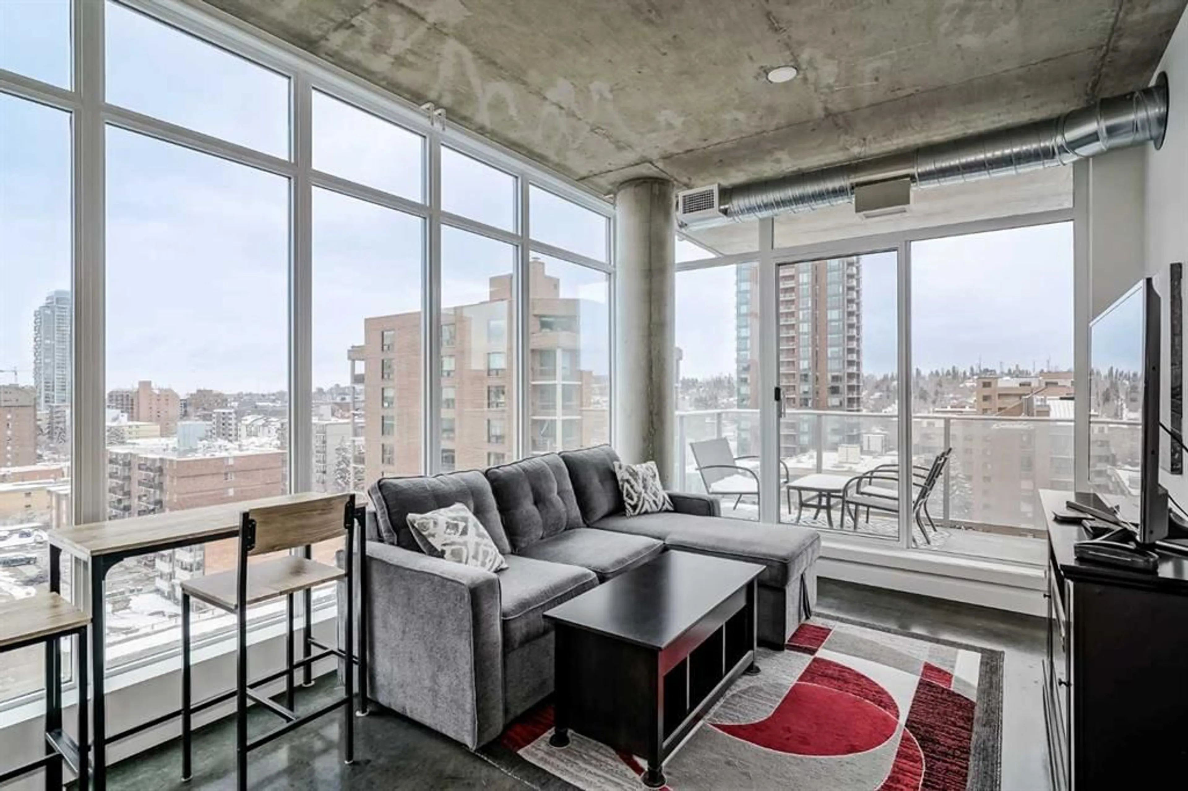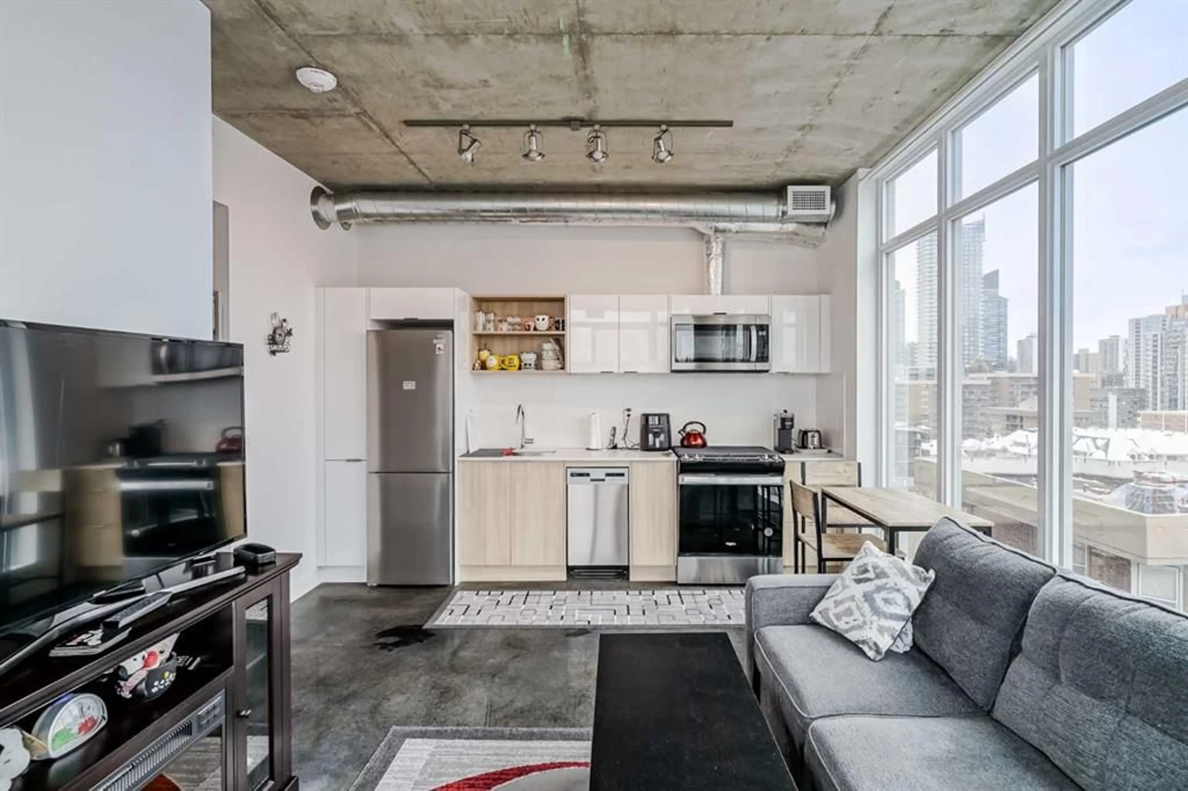1319 14 Ave #802, Calgary, Alberta T3C 0W3
Contact us about this property
Highlights
Estimated valueThis is the price Wahi expects this property to sell for.
The calculation is powered by our Instant Home Value Estimate, which uses current market and property price trends to estimate your home’s value with a 90% accuracy rate.Not available
Price/Sqft$777/sqft
Monthly cost
Open Calculator
Description
Welcome to NUDE by Battistella, a contemporary and stylish condominium development in the heart of downtown Calgary. This one-bedroom plus den unit presents an excellent investment opportunity, with tenants already in place until March 2026, ensuring immediate and steady rental income. Designed for modern urban living, this thoughtfully designed unit features high ceilings and expansive windows that allow natural light to flood the space while offering breathtaking views of the downtown skyline. The open-concept kitchen is equipped with a gas stove, quartz countertops, and premium finishes, catering to those who appreciate both style and functionality. The versatile den provides additional space, making it ideal for a home office, study area, or extra storage. Residents of NUDE enjoy access to top-tier amenities, including a rooftop patio with BBQ stations, a social lounge, a fully equipped fitness center, and secure bike storage. The building's prime location in the vibrant Beltline district places you within walking distance of Calgary’s best restaurants, cafés, shops, and transit options, making it a highly desirable area for both residents and investors. With strong rental demand in the Beltline and a lease secured until March 2026, this is an ideal turn-key investment for those looking to expand their real estate portfolio or secure a future home in one of Calgary’s most sought-after neighbourhoods. For more information or to schedule a private viewing, contact us today.
Property Details
Interior
Features
Main Floor
Entrance
3`10" x 9`0"Kitchen With Eating Area
8`6" x 12`6"Living Room
8`3" x 11`0"Bedroom - Primary
8`6" x 11`1"Exterior
Features
Parking
Garage spaces -
Garage type -
Total parking spaces 1
Condo Details
Amenities
Parking, Recreation Facilities, Recreation Room, Secured Parking
Inclusions
Property History
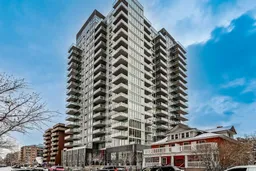 34
34
