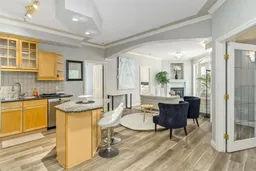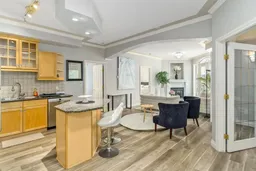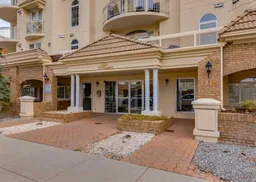Welcome to The Monaco. This large elegant 2 bed/2bath PLUS DEN is one you will not want to miss. Upon entering this corner unit, you are Immediately greeted by 9' ceilings fashioned with crown moulding. Bright and open plan features fireplace, large kitchen with island, in suite laundry, primary bedroom with walk-in closet and ensuite. Great layout with nearly 1000 sqft, this home is all you have been looking for. The kitchen also features stainless steel appliances, a gas stove, an abundance of cabinets, additional storage in the pantry, and solid granite countertops. The central island is the perfect place to gather, friends can sit or stand around the kitchen in comfort. The den is the perfect office space, but could easily be used as a craft room or yoga studio. It has a tall glass window which ensures you feel connected to the living space on the other side. The living area includes a gas fireplace with concrete surround. From here you can step directly onto the spacious balcony. The primary bedroom is an owner's retreat with a Juliet balcony, walk-in closet, and private en-suite. This unit also comes with a titled underground parking stall. The complex itself is situated in the Beltline district, it’s known to be pet friendly, and has a private rooftop terrace exclusive to their residents.
Inclusions: Dishwasher,Dryer,Gas Stove,Microwave Hood Fan,Refrigerator,Washer
 26
26




