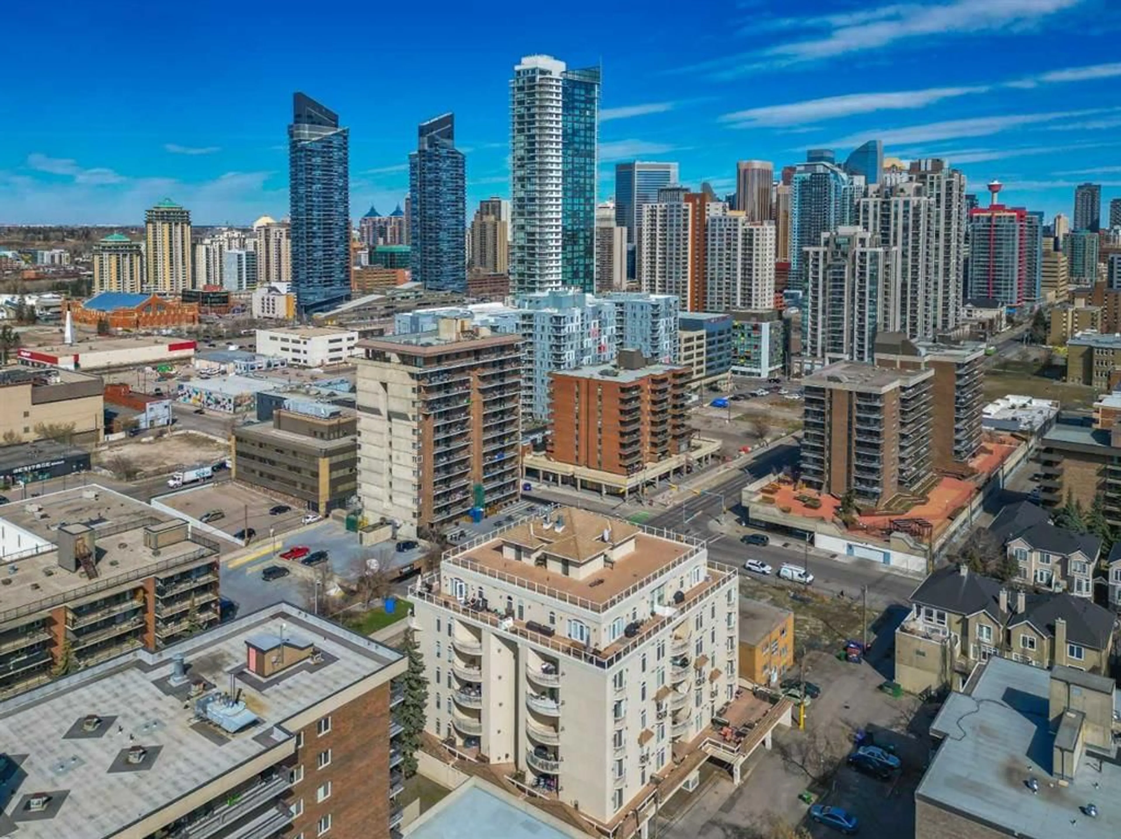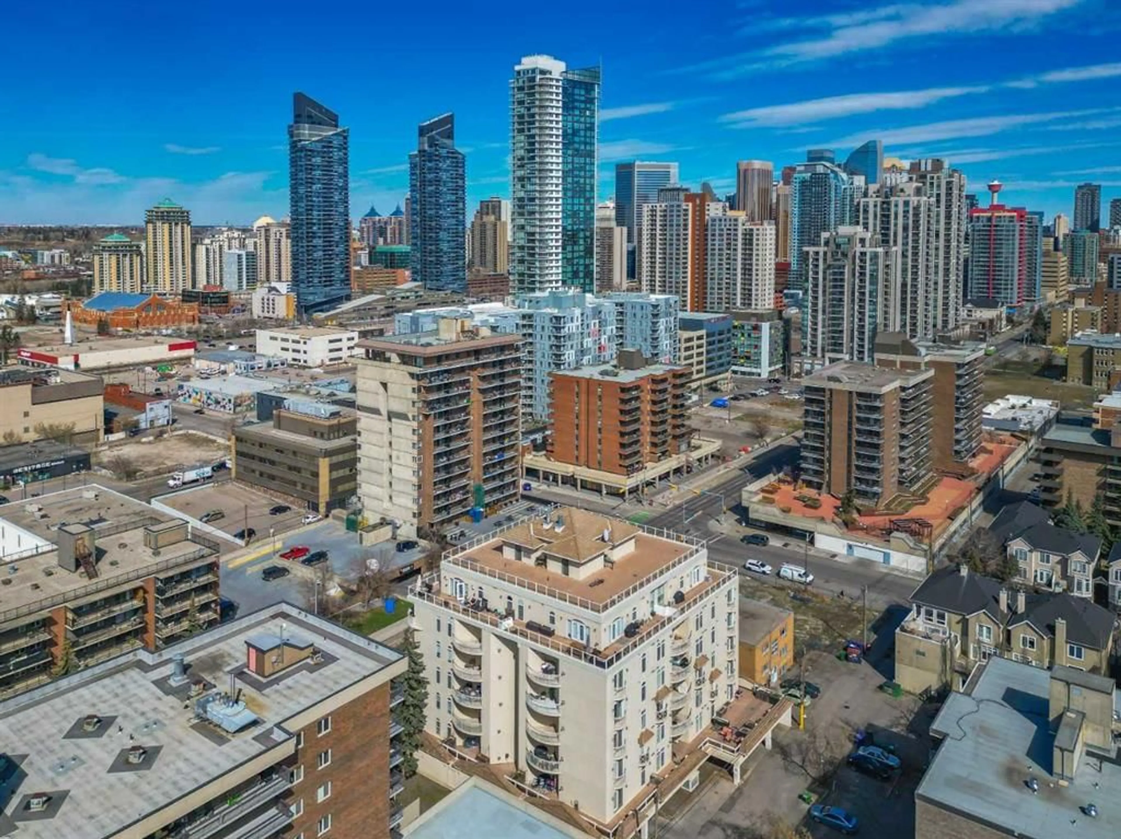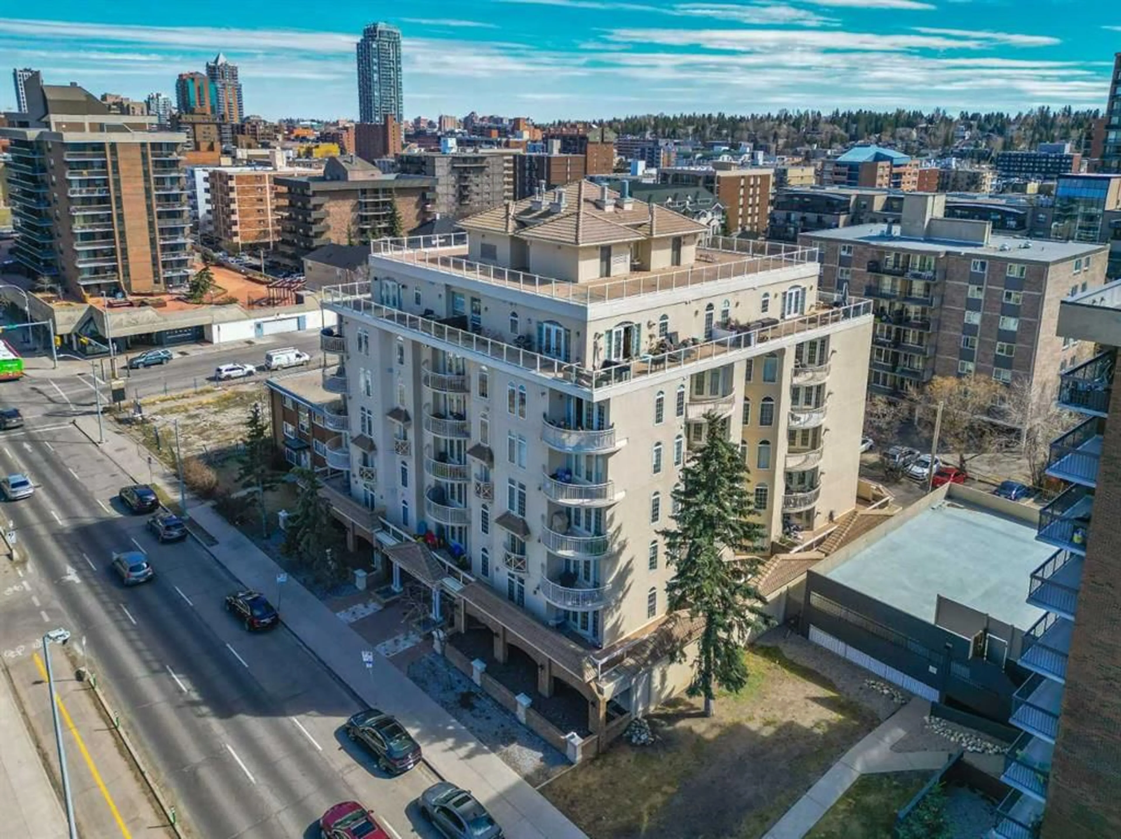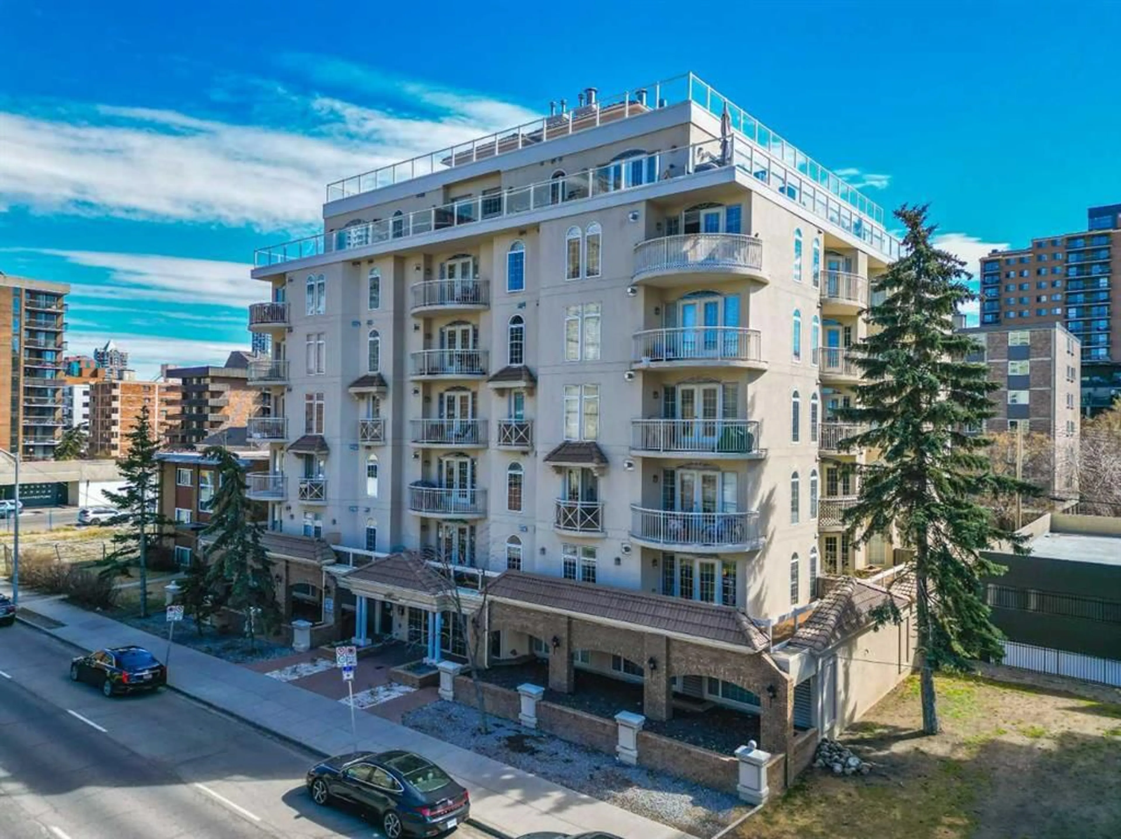1315 12 Ave #204, Calgary, Alberta T3C 0P6
Contact us about this property
Highlights
Estimated ValueThis is the price Wahi expects this property to sell for.
The calculation is powered by our Instant Home Value Estimate, which uses current market and property price trends to estimate your home’s value with a 90% accuracy rate.Not available
Price/Sqft$376/sqft
Est. Mortgage$1,116/mo
Maintenance fees$603/mo
Tax Amount (2024)$1,495/yr
Days On Market10 days
Description
THE MONACO, where Urban Energy Meets Everyday Comfort! Step into a life of style, comfort, and unbeatable convenience in the heart of Calgary’s vibrant Beltline district. This beautiful apartment offers more than just a place to live—it offers a lifestyle. Imagine having multiple LRT stations close by, biking along the Bow River pathways, or meeting friends at one of the countless boutique shops and gourmet restaurants just steps from your door. As soon as you enter, warm west-facing light fills the space, highlighting soaring boarded ceilings with elegant crown molding and a cozy gas fireplace—the perfect setting for unwinding after a long day. The open-concept kitchen is inviting, featuring gorgeous cabinetry, a gas range, stainless steel appliances, and a central island ideal for entertaining. Need a spot to focus or store your gear? The dedicated den/office space offers flexibility for working from home or staying organized. The generously sized primary bedroom boasts sun-drenched windows and a large closet, while a spacious 4-piece bath and in-suite laundry room with extra storage make everyday living effortless. Freshly painted and cleaned, this turnkey home includes a titled underground parking stall and is ready for immediate possession. Opportunities like this don’t wait—experience the Monaco lifestyle today before someone else does. VIRTUAL TOUR AVAILABLE!
Property Details
Interior
Features
Main Floor
Den
10`7" x 9`6"4pc Bathroom
7`9" x 5`4"Bedroom - Primary
11`11" x 11`6"Dining Room
12`10" x 10`1"Exterior
Features
Parking
Garage spaces -
Garage type -
Total parking spaces 1
Condo Details
Amenities
Elevator(s), Parking
Inclusions
Property History
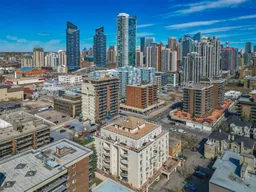 35
35
