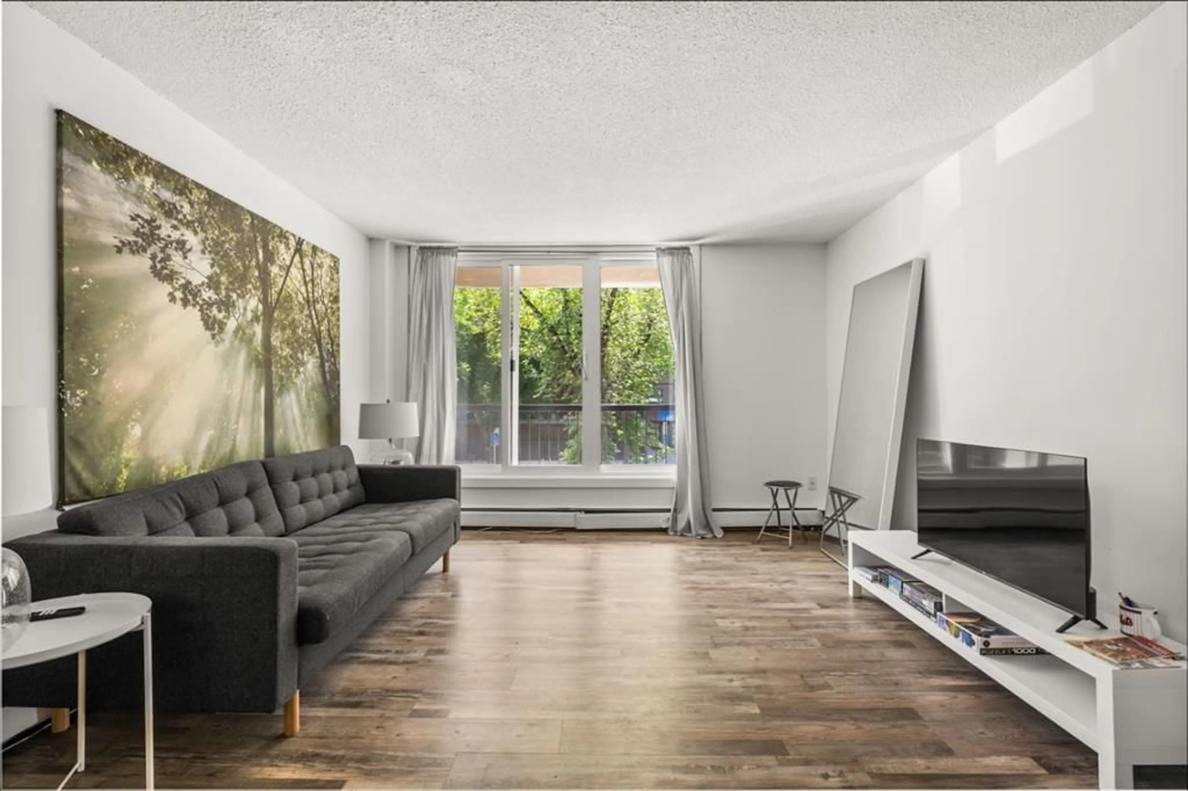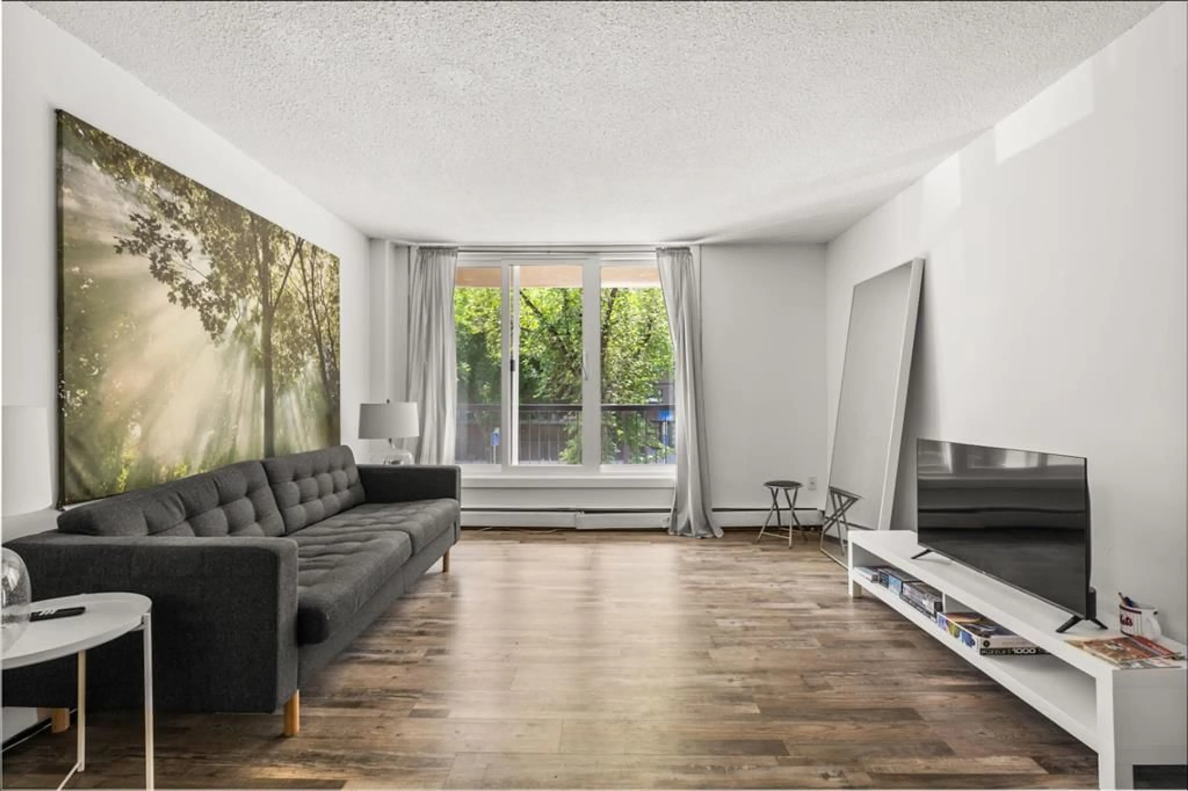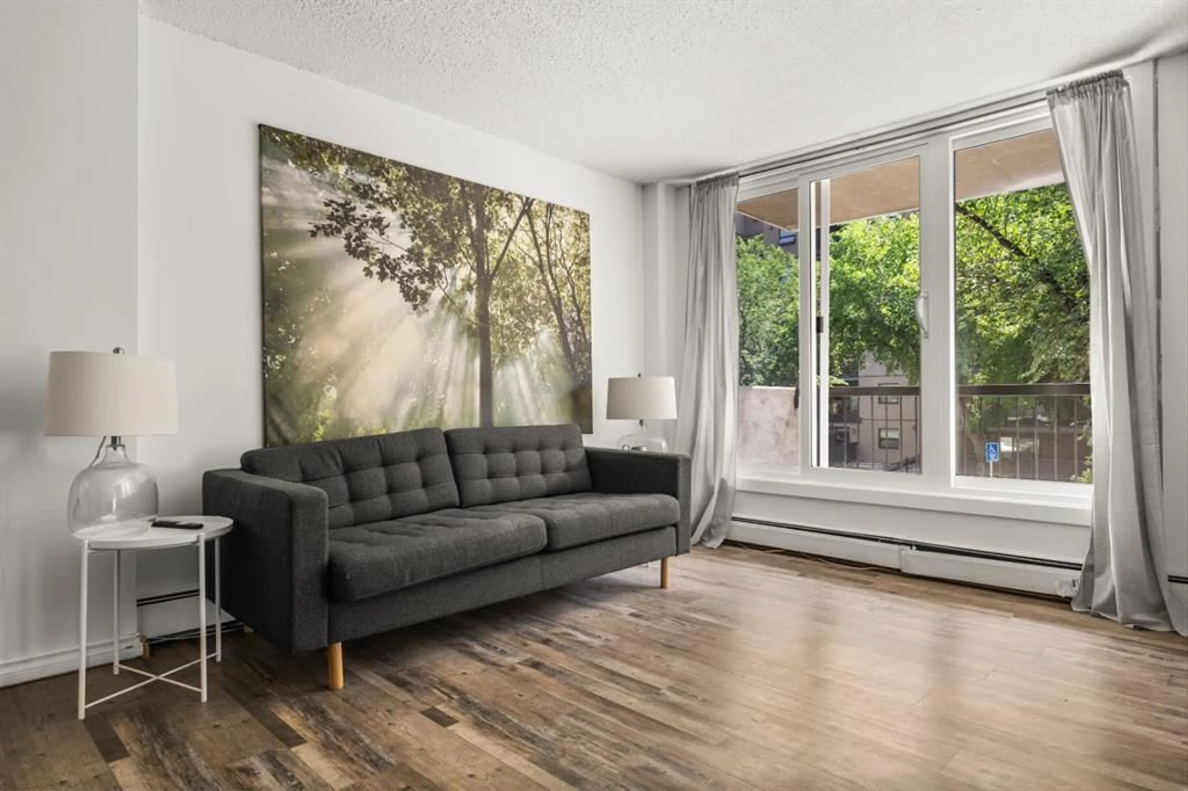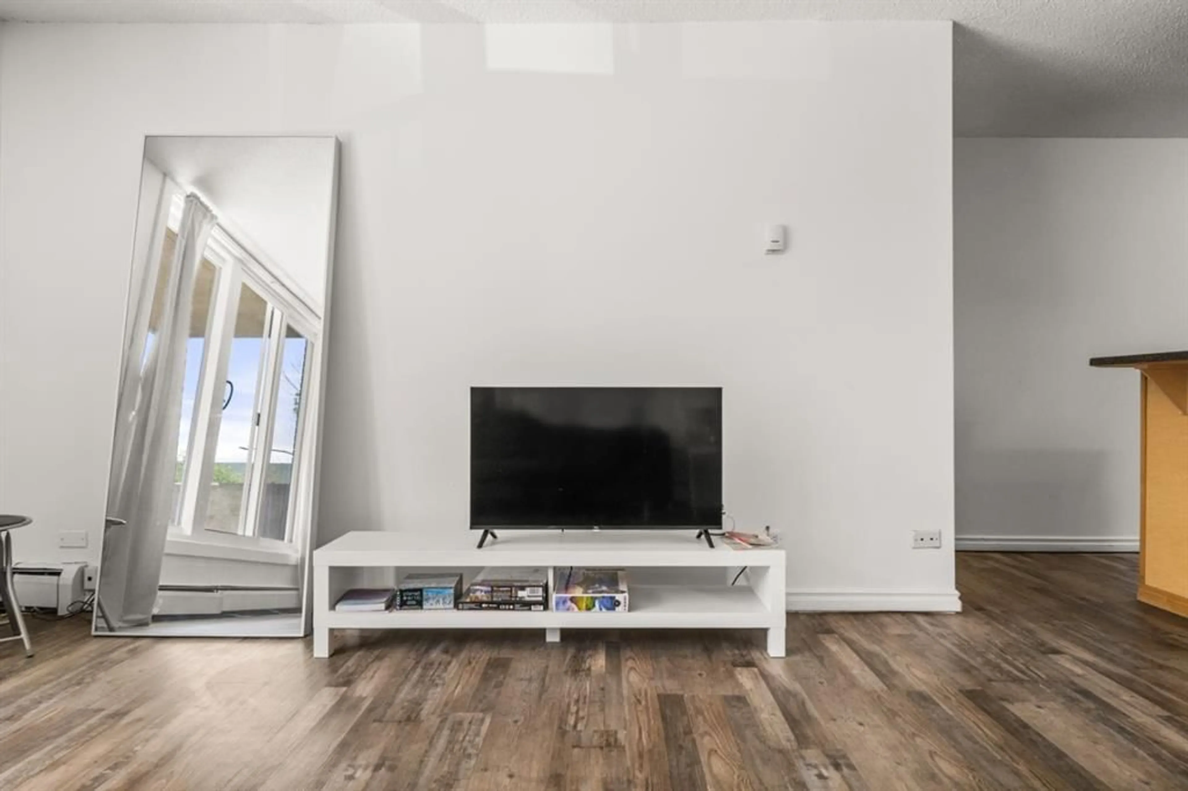1312 13 Ave #202, Calgary, Alberta T3C 0T3
Contact us about this property
Highlights
Estimated valueThis is the price Wahi expects this property to sell for.
The calculation is powered by our Instant Home Value Estimate, which uses current market and property price trends to estimate your home’s value with a 90% accuracy rate.Not available
Price/Sqft$375/sqft
Monthly cost
Open Calculator
Description
Welcome to this well-maintained 1 bedroom & 1 bathroom unit located in the heart of Calgary’s vibrant Beltline community. Offering over 550 SqFt of thoughtfully designed living space this unit combines comfort, function, and an unbeatable location. This unit is perfect for first-time buyers, investors, or those seeking the ultimate urban lifestyle. As you enter, you’ll immediately notice the well-planned open floor layout creating a seamless flow throughout the unit. The kitchen features a convenient breakfast bar with additional seating that opens into the spacious dining area—complete with a large window that invites natural light and offering plenty of room for a full sized dining table. It’s a perfect setting for both relaxing and entertaining. The dining area connects effortlessly to the bright and welcoming living room, which extends to your private balcony overlooking a quiet, tree lined street—ideal for enjoying your morning coffee or relaxing after a long day. The generously sized bedroom easily fits a queen bed with room to spare, and includes a good-sized closet. The unit is complete with in-suite laundry, freshly painted, and assigned parking at the back of the building. There’s also plenty of street parking available for your guests along the quiet street. Not to mention the unit can be sold fully-furnished making it turnkey. Located within walking distance to Calgary’s famous 17th Avenue, top rated restaurants, boutique shopping, schools, grocery stores, and the LRT station—this is inner city living at its finest.
Property Details
Interior
Features
Main Floor
4pc Bathroom
6`10" x 4`10"Bedroom
10`9" x 12`1"Dining Room
5`3" x 10`7"Kitchen
11`3" x 10`7"Exterior
Features
Parking
Garage spaces -
Garage type -
Total parking spaces 1
Condo Details
Amenities
None
Inclusions
Property History
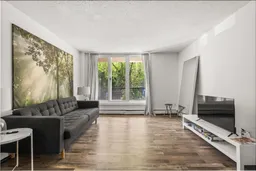 31
31
