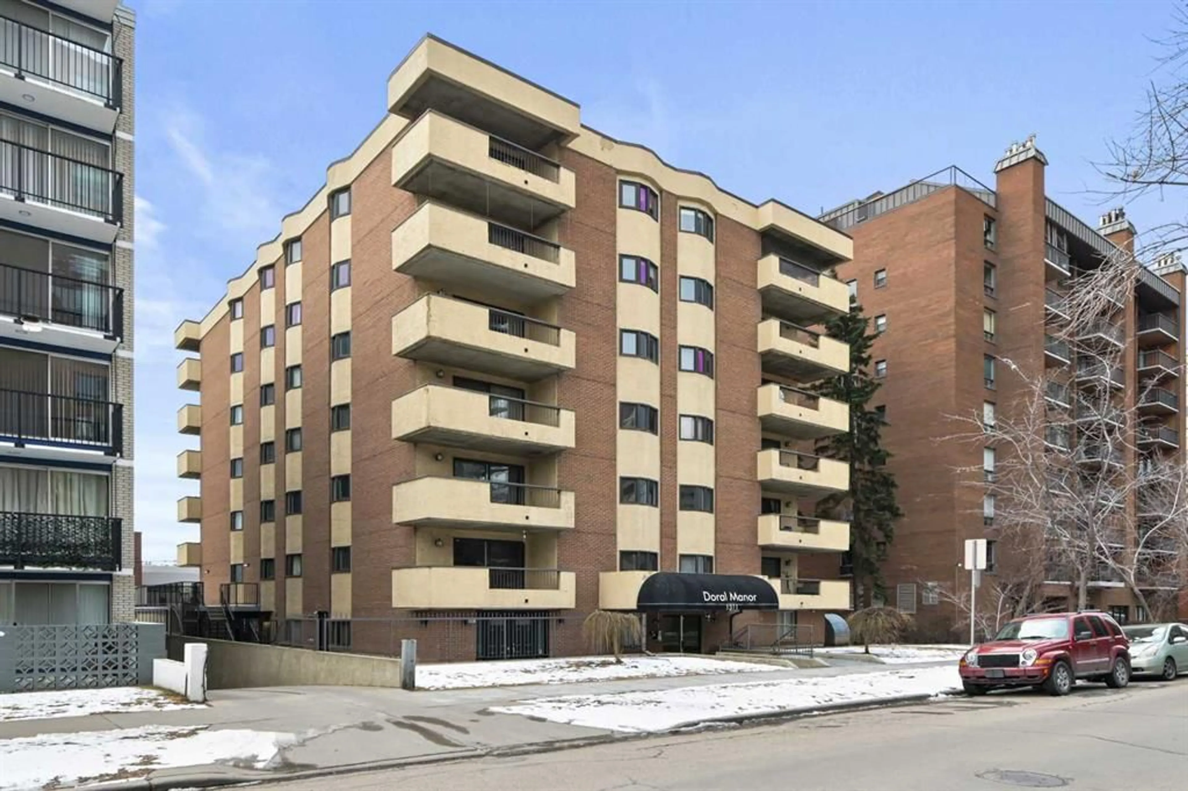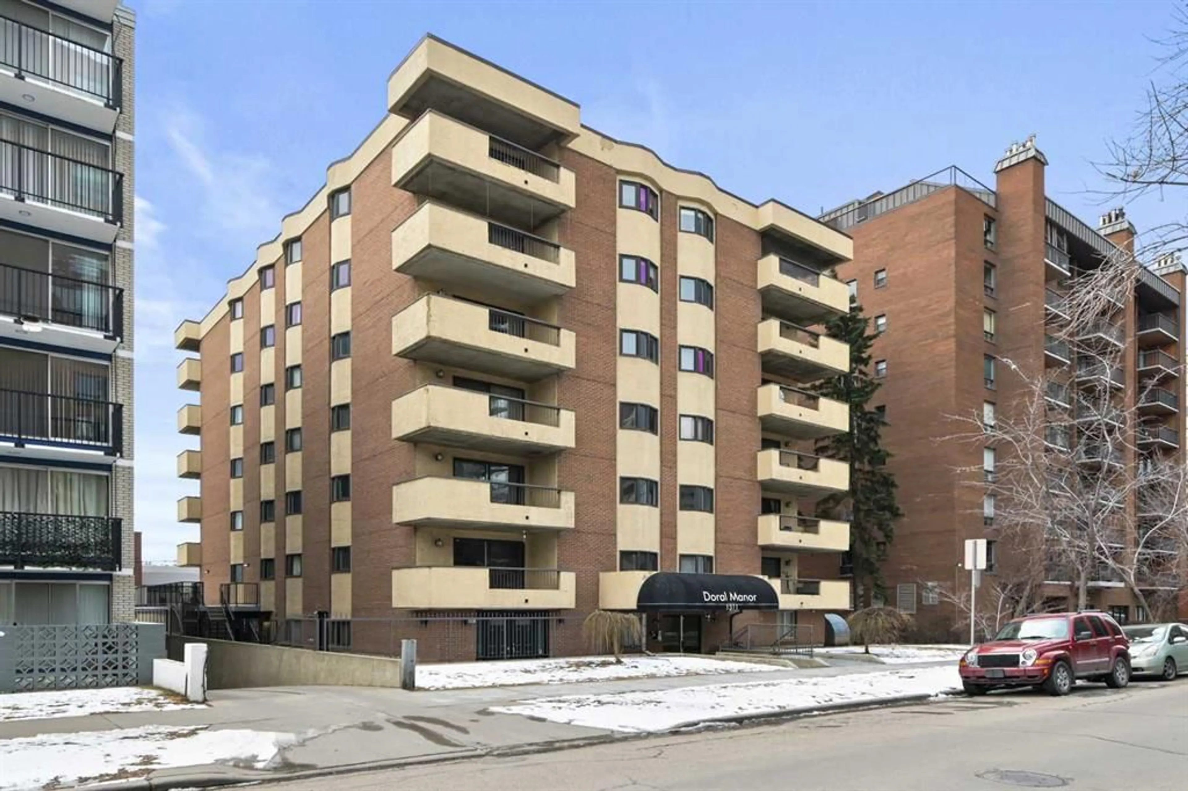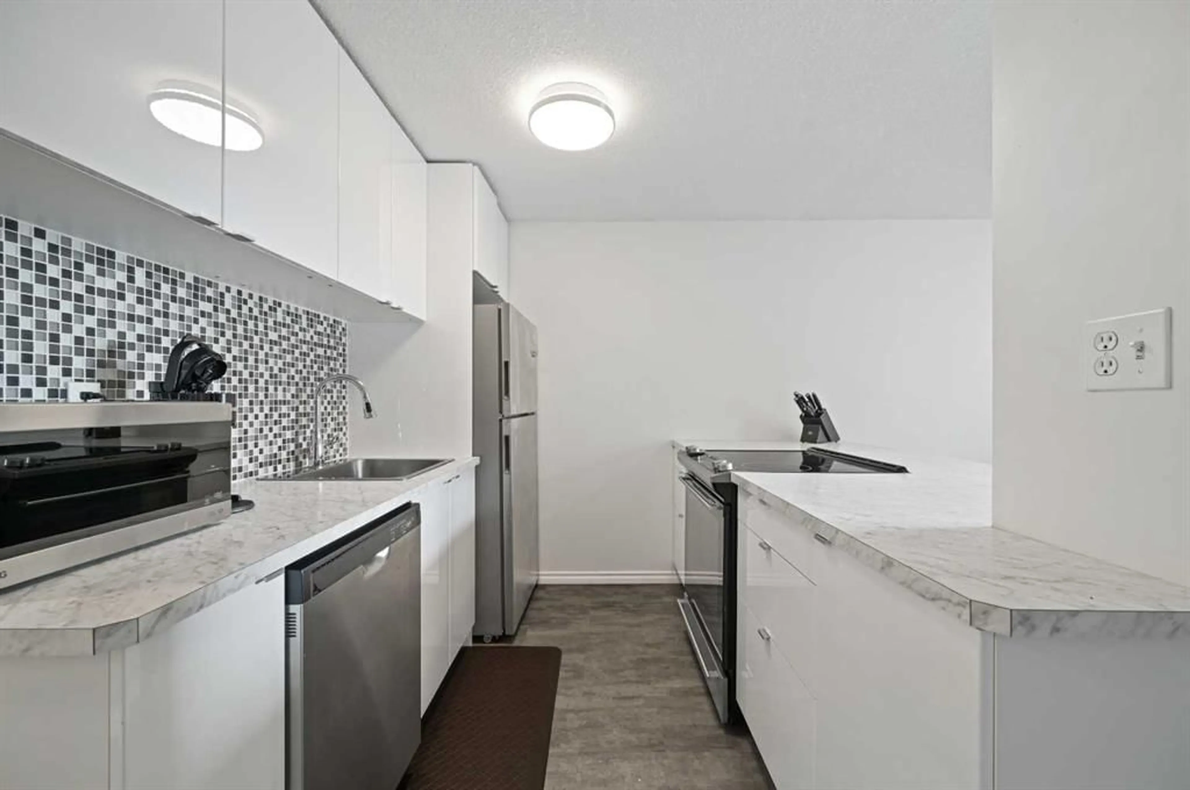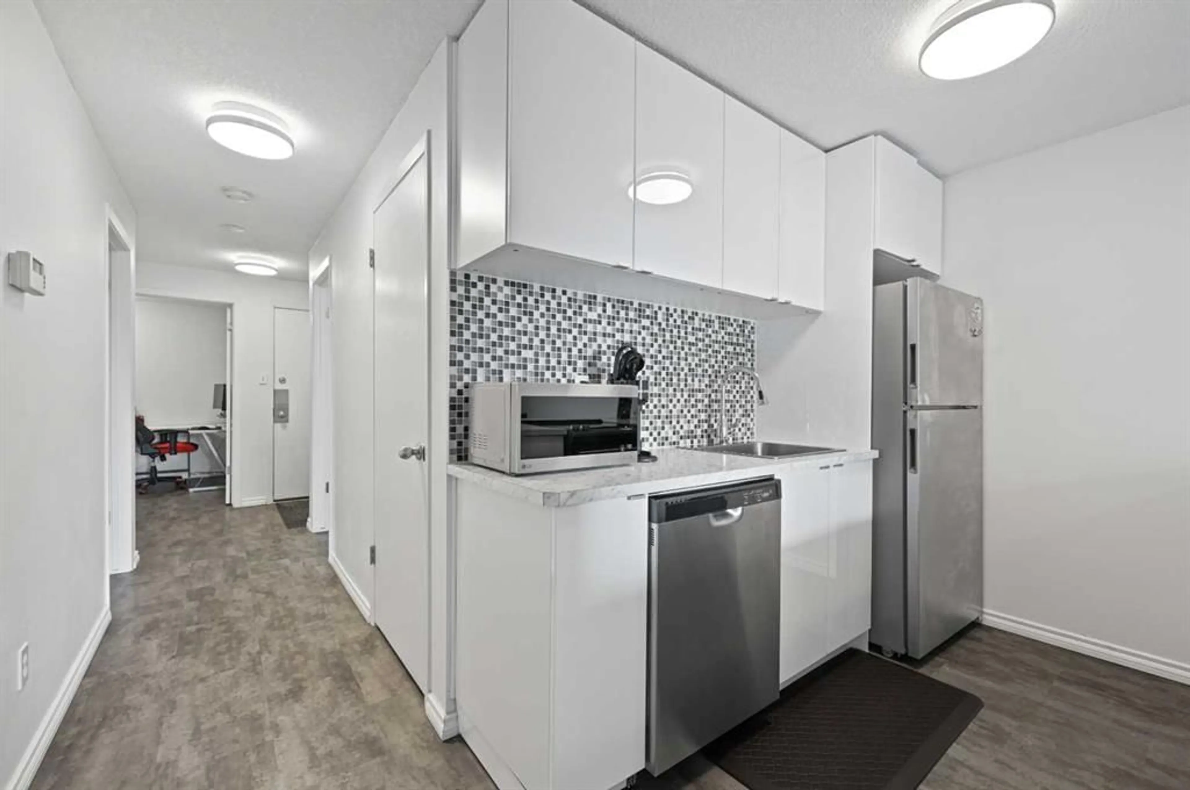1311 15 Ave #703, Calgary, Alberta T3H 0X8
Contact us about this property
Highlights
Estimated ValueThis is the price Wahi expects this property to sell for.
The calculation is powered by our Instant Home Value Estimate, which uses current market and property price trends to estimate your home’s value with a 90% accuracy rate.Not available
Price/Sqft$283/sqft
Est. Mortgage$1,181/mo
Maintenance fees$811/mo
Tax Amount (2024)$1,731/yr
Days On Market21 days
Description
Welcome to this exceptional 2-bedroom, 1.5-bathroom condo offering nearly 1,000 sq. ft. of living space. This meticulously renovated top-floor unit combines modern style and convenience, situated in the vibrant heart of the Beltline in downtown Calgary. Just steps away from an array of amenities, including restaurants, cafes, shopping, groceries, public transit, and the lively 17th Avenue nightlife, this condo truly offers an ideal location. The open-concept floor plan, paired with a sunny south-facing exposure, fills the space with natural light throughout the day. The updated kitchen features sleek stainless steel appliances, contemporary cabinetry, durable vinyl flooring, and a large breakfast bar that overlooks the expansive living area. The master bedroom includes a convenient 2-piece ensuite, while the second bedroom is perfect for family or guests. The fully renovated main bathroom ensures a modern touch in every corner of the home. A spacious laundry room and additional storage on the balcony provide ample room to keep your belongings close at hand—no need to worry about basement storage units! Doral Manor offers secure underground parking, and the condo fees cover both heat and electricity, adding to the overall value. Enjoy the benefits of living in this pet-friendly, concrete building. This is your chance to own a stunning, move-in-ready condo in one of Calgary's most sought-after neighbourhoods. Don't miss out on this incredible opportunity and call your favourite Realtor for a private showing!
Property Details
Interior
Features
Main Floor
Living Room
16`1" x 13`5"Kitchen
9`0" x 8`3"Dining Room
10`5" x 7`10"Bedroom - Primary
14`4" x 11`3"Exterior
Features
Parking
Garage spaces -
Garage type -
Total parking spaces 1
Condo Details
Amenities
Secured Parking
Inclusions
Property History
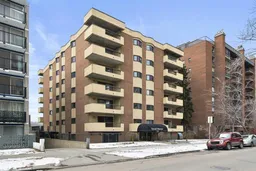 33
33
