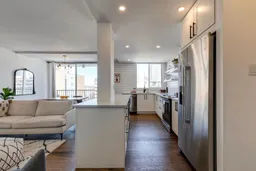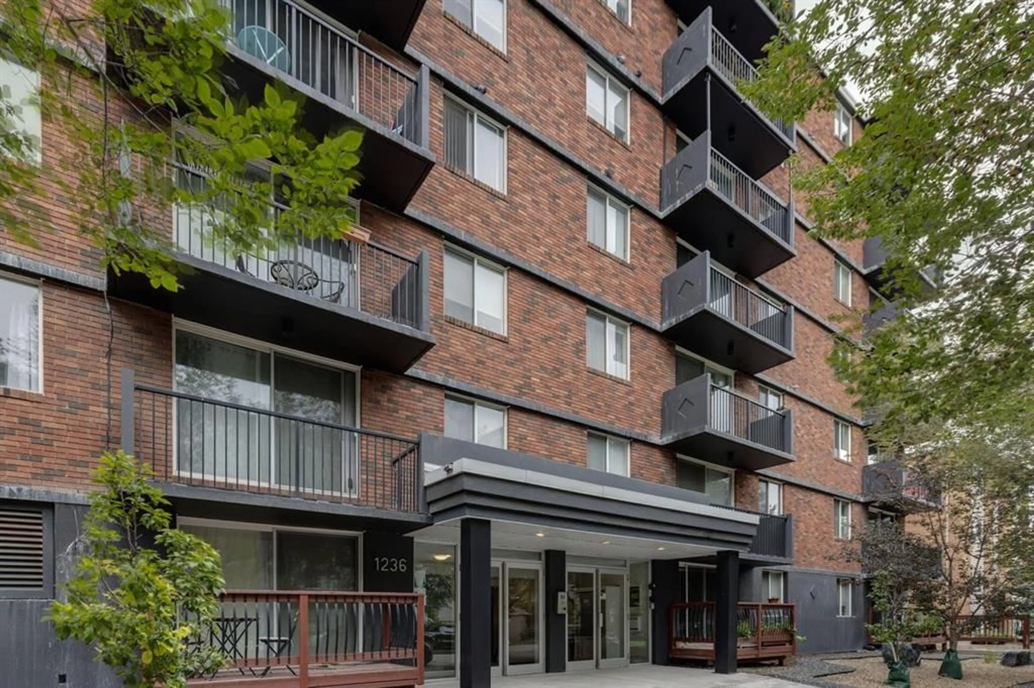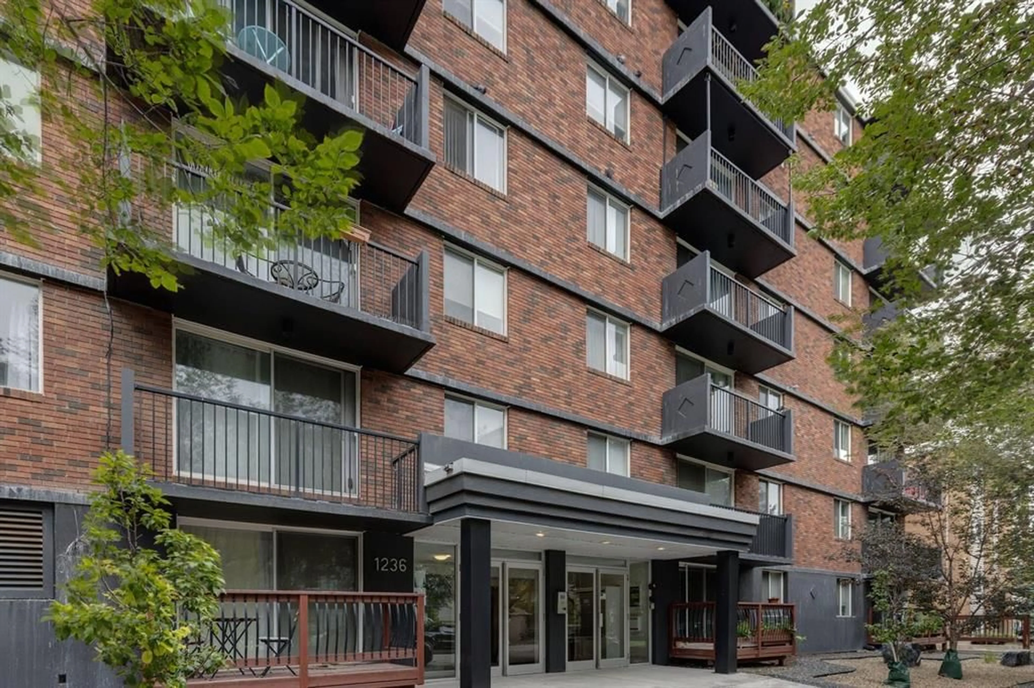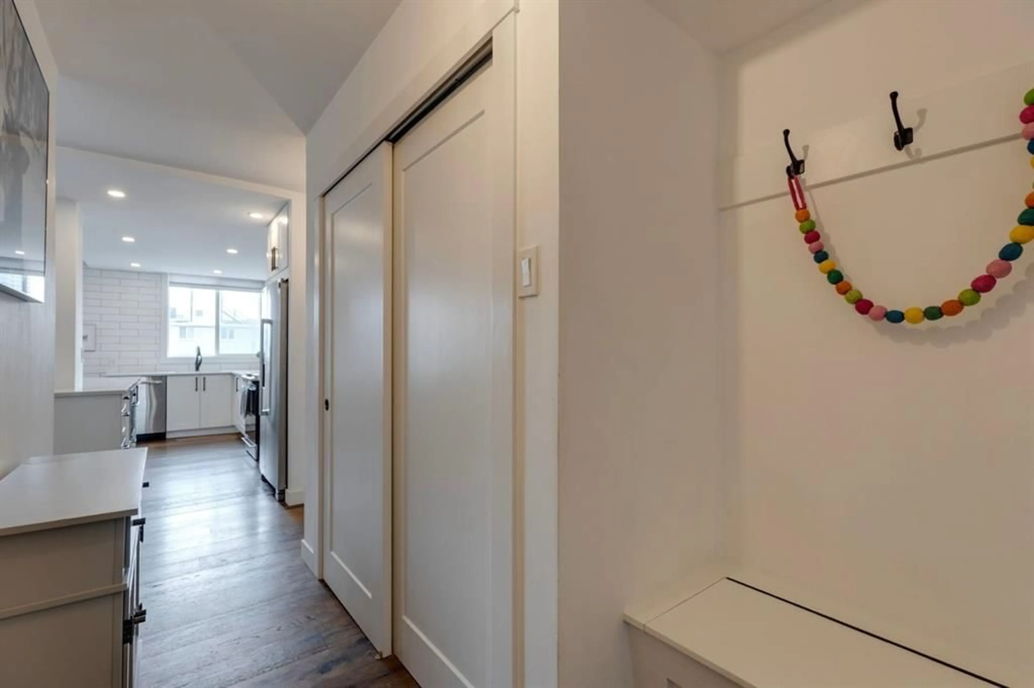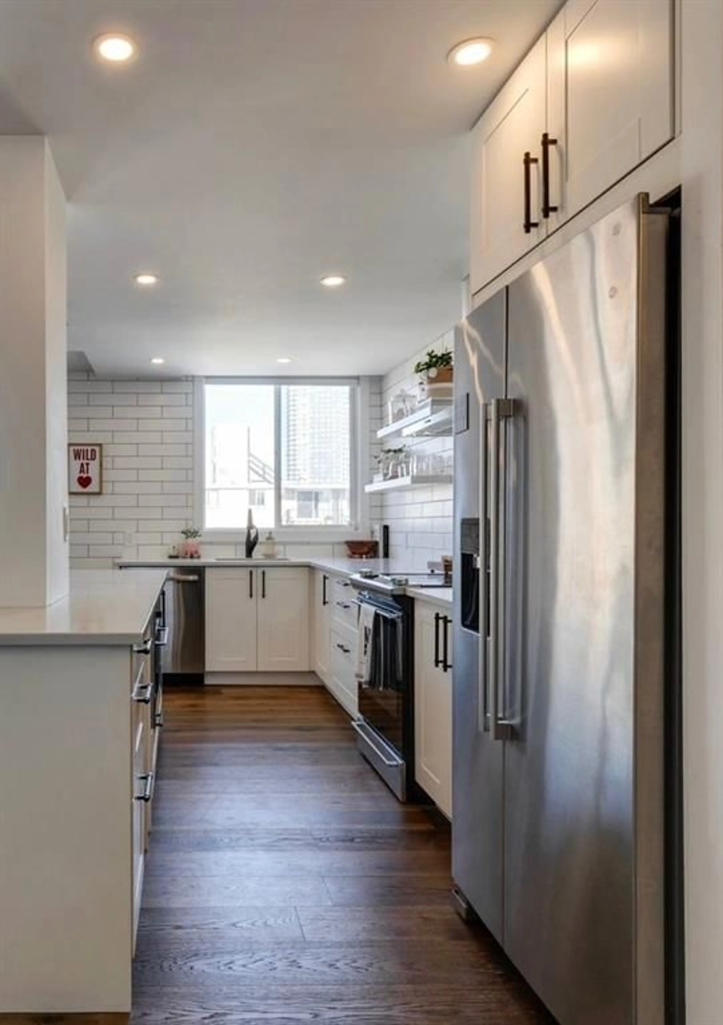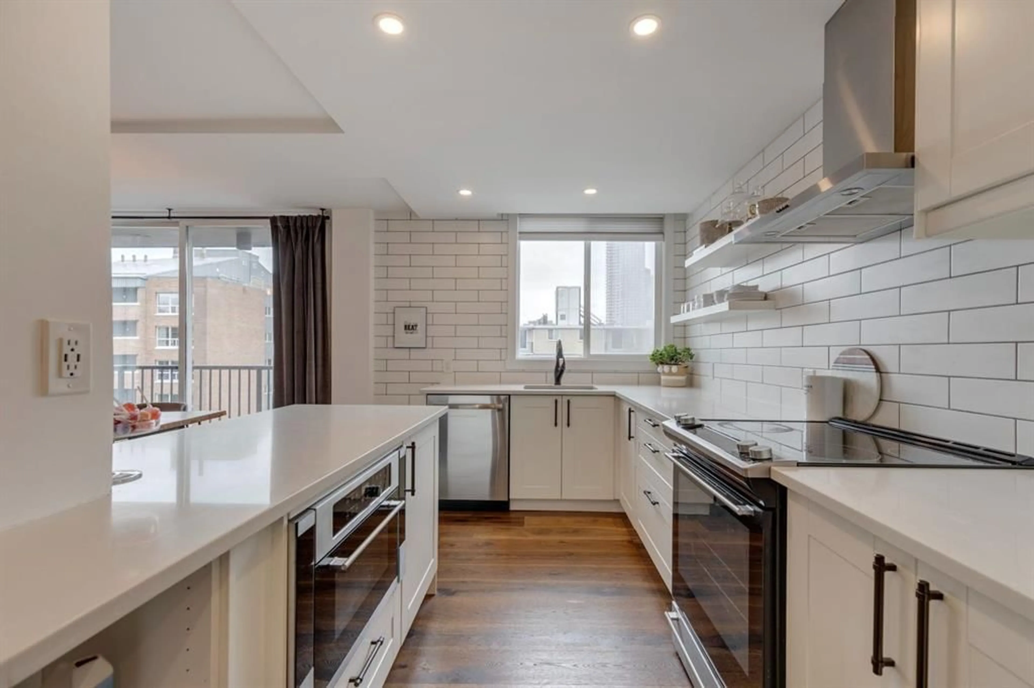1236 15 Ave #707, Calgary, Alberta T3C 0X5
Contact us about this property
Highlights
Estimated valueThis is the price Wahi expects this property to sell for.
The calculation is powered by our Instant Home Value Estimate, which uses current market and property price trends to estimate your home’s value with a 90% accuracy rate.Not available
Price/Sqft$391/sqft
Monthly cost
Open Calculator
Description
Welcome to a stunning 7th floor corner unit penthouse with downtown views on a quiet tree lined street in the heart of Beltline! This beautiful top floor unit boasts 2 spacious bedrooms with gorgeous white oak plank hardwood floors throughout providing warmth and style. The kitchen comes fully equipped with top-of-the-line stainless steel appliances including a built in microwave and a small wine fridge, shaker style cabinetry, quartz countertops and the sink installed below the window showcasing beautiful downtown views! The living room features a custom built in fireplace wall unit that is moveable!! Would you prefer that it faced the kitchen?? Move it!! This home is not only quiet living in the sky, it is perfect for relaxing and entertaining all of your family and friends! The primary bedroom features a large closet and a washer/dryer unit tucked in behind a custom barn door, adding a rustic touch to this modern design. And for added convenience, an underground titled parking stall, ensuring that your vehicle will always be warm, safe and secure. With a 95% walk score and a 96% bike score, Urban Point has you within steps of some of the city's most popular dog parks, shops, restaurants, and cafes, providing endless opportunities for entertainment and leisure. Your friends, family & PETS are going to love it here!! (Yes, Urban Point is Fido & kitty friendly, without weight restrictions!!) Condo fees INCLUDE ELECTRICITY, HEAT, WATER, SEWER, INSURANCE & MORE! CMHC Insurable and NO POST TENSION! Call your favourite Realtor to view or come and see us during our ONE HOUR ONLY OPEN HOUSE ON SUNDAY, AUGUST 31 between 3pm and 4pm!!
Property Details
Interior
Features
Main Floor
Living Room
18`11" x 12`8"Kitchen
8`0" x 6`0"Bedroom - Primary
13`4" x 12`6"Bedroom
14`4" x 13`3"Exterior
Features
Parking
Garage spaces 1
Garage type -
Other parking spaces 0
Total parking spaces 1
Condo Details
Amenities
Coin Laundry, Elevator(s), Secured Parking, Snow Removal, Trash
Inclusions
Property History
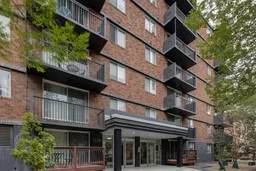 33
33