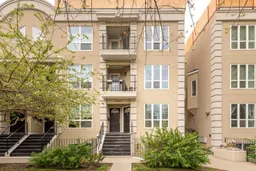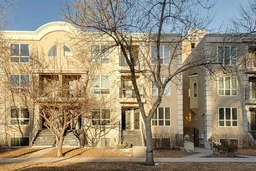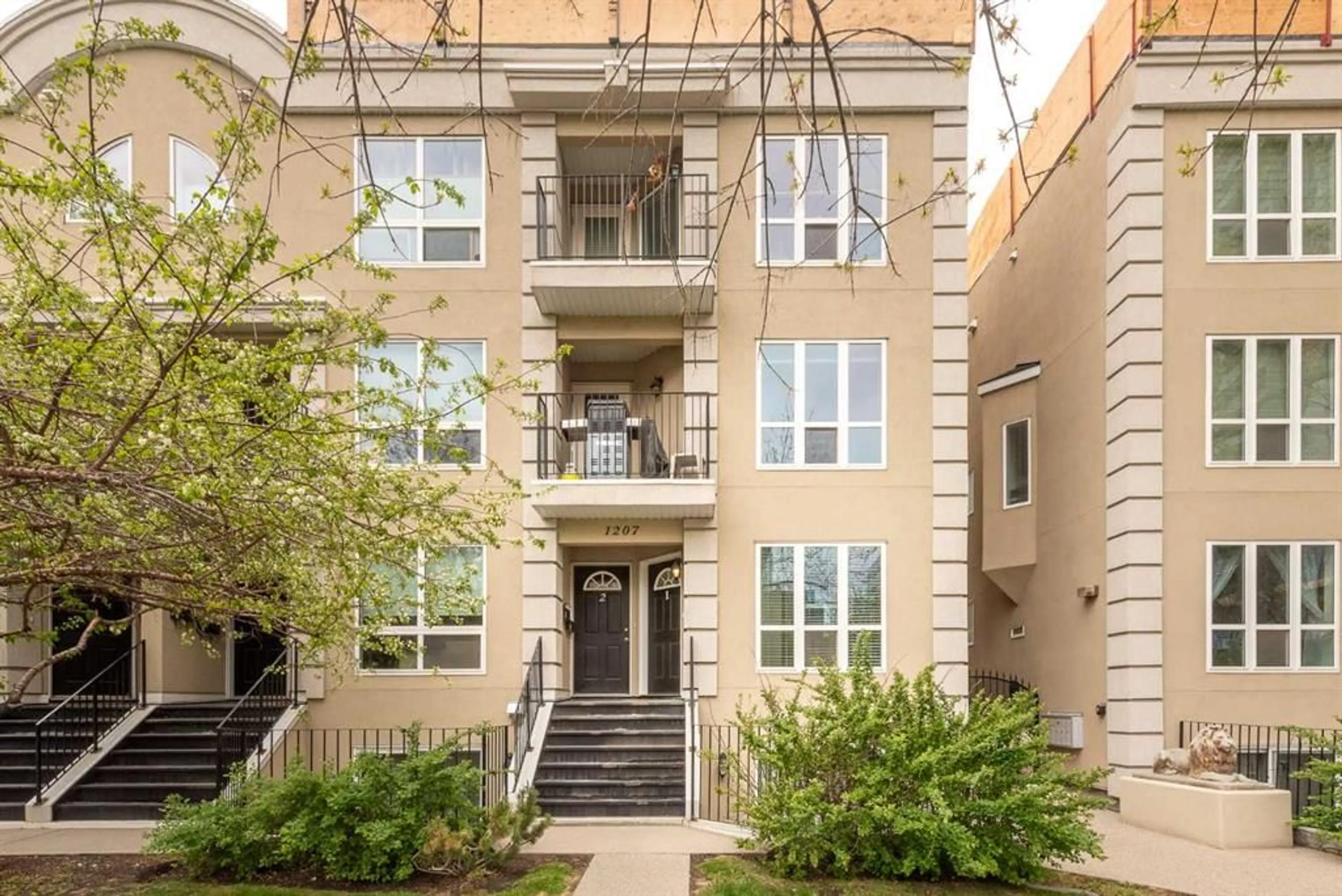1207 9 St #1, Calgary, Alberta T2R1C5
Contact us about this property
Highlights
Estimated ValueThis is the price Wahi expects this property to sell for.
The calculation is powered by our Instant Home Value Estimate, which uses current market and property price trends to estimate your home’s value with a 90% accuracy rate.Not available
Price/Sqft$374/sqft
Est. Mortgage$1,782/mo
Maintenance fees$474/mo
Tax Amount (2024)$1,906/yr
Days On Market30 days
Description
Experience vibrant inner-city living in this stylish Beltline townhouse, offering a total 1109 sq ft of modern comfort. Imagine mornings filled with sunlight, as your east-facing kitchen overlooks the dynamic Chinook Arc art installation in Barb Scott Park. The open-concept main floor features a sleek kitchen with stainless steel appliances, seamlessly flowing into a living and dining area warmed by a corner gas fireplace. A versatile den space offers flexibility for a home office or creative retreat. The lower level is your private retreat, complete with the luxurious comfort of in-floor radiant heating. Two spacious bedrooms await, including one with a coveted walk-out to a private patio, extending your living space outdoors. Indulge in the refinished ensuite bathroom, featuring a refinished tub, and complemented by elegant slate floors. New carpeting adds a touch of modern comfort. A stacked washer/dryer and ample storage complete this level. Recent upgrades, including a fresh paint job and all-new lighting, ensure a move-in-ready experience. Secure underground parking with extra storage behind the stall provides added convenience. Monthly condo fee of just $474.22 (includes reserve fund contributions, professional management, and building insurance) keeps living expenses affordable. This townhouse offers more than just a place to live; it's a lifestyle. Immerse yourself in the vibrant energy of Calgary's downtown, with easy access to all urban conveniences. This is your opportunity to own a piece of the city's dynamic heart - Call today!
Property Details
Interior
Features
Main Floor
Den
5`11" x 8`3"Kitchen
7`10" x 12`11"Living Room
12`1" x 17`2"Exterior
Features
Parking
Garage spaces -
Garage type -
Total parking spaces 1
Property History
 32
32






