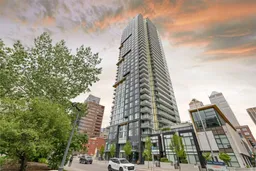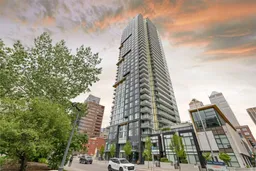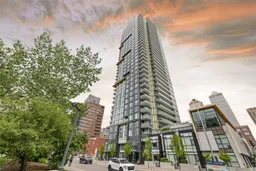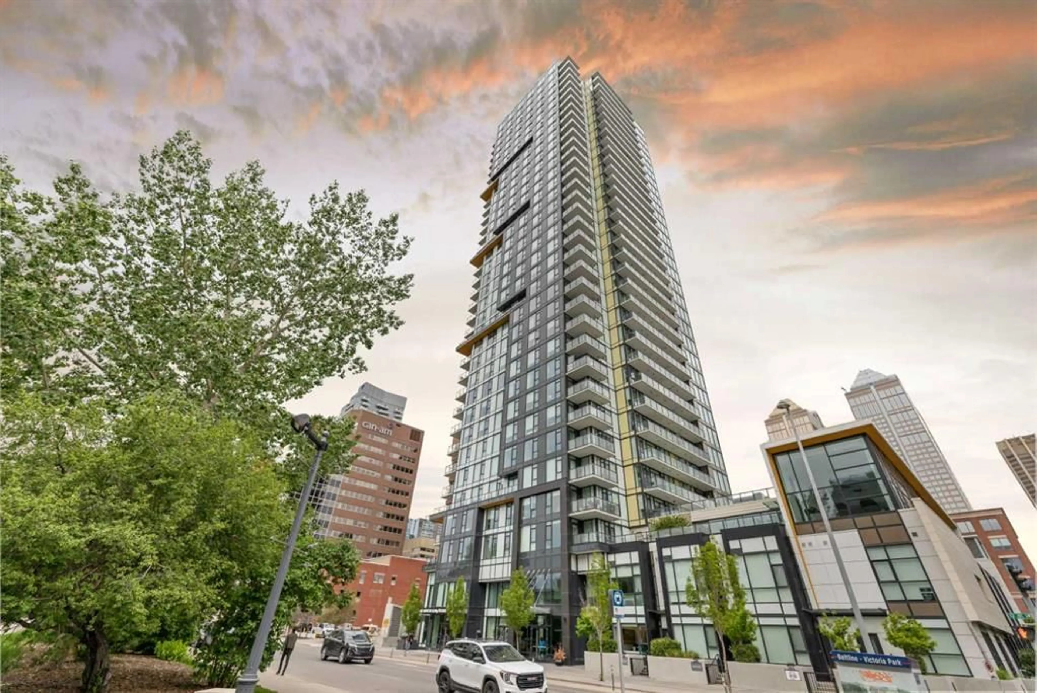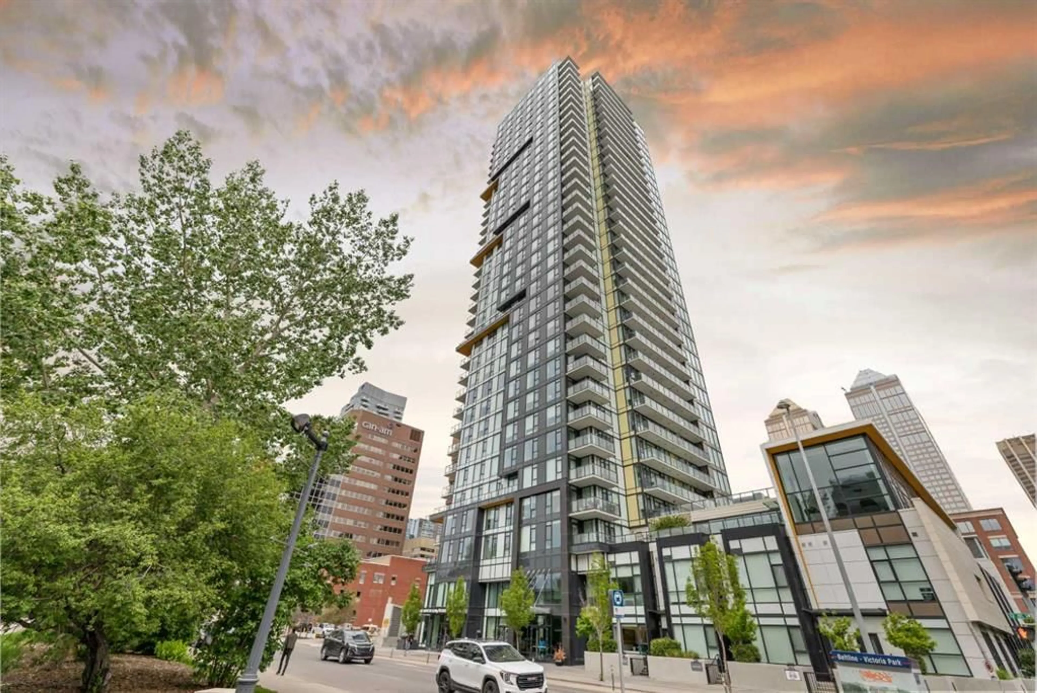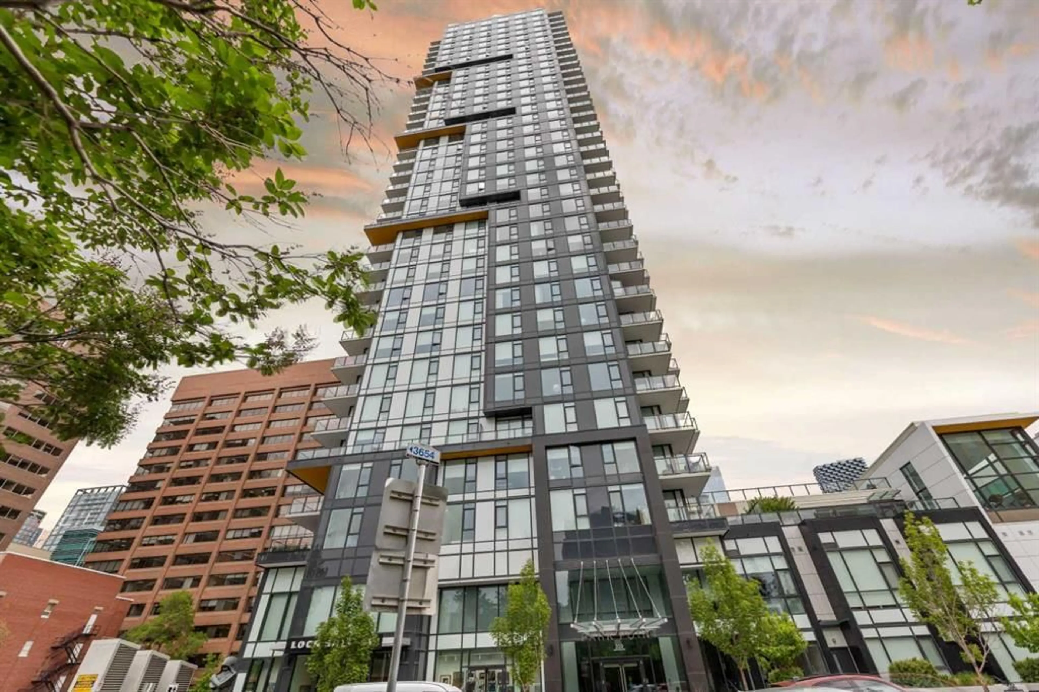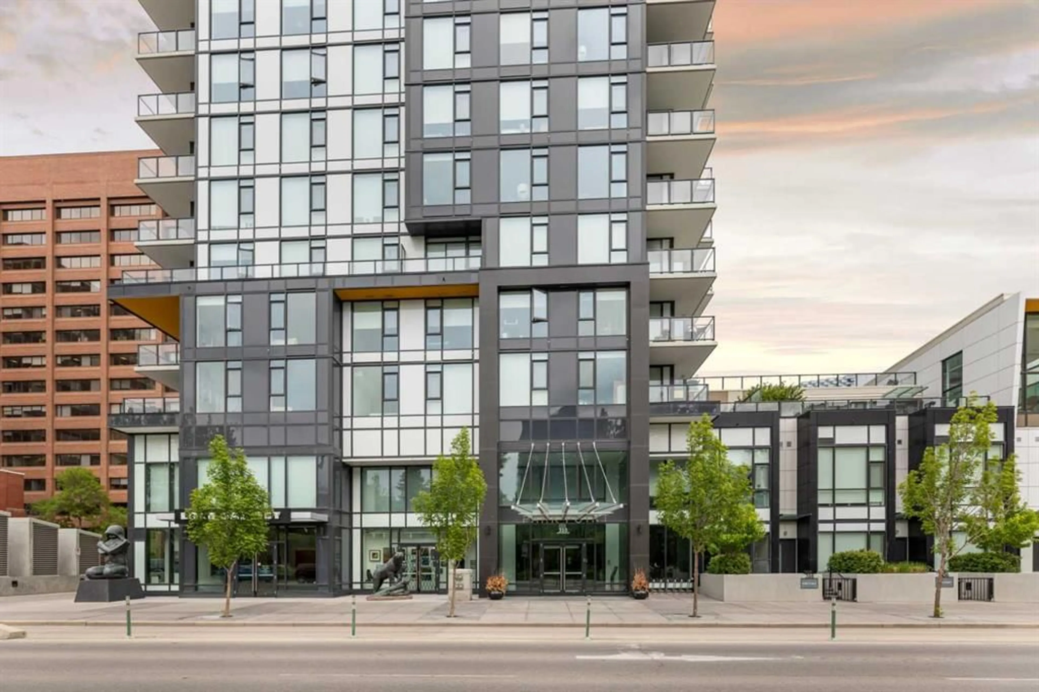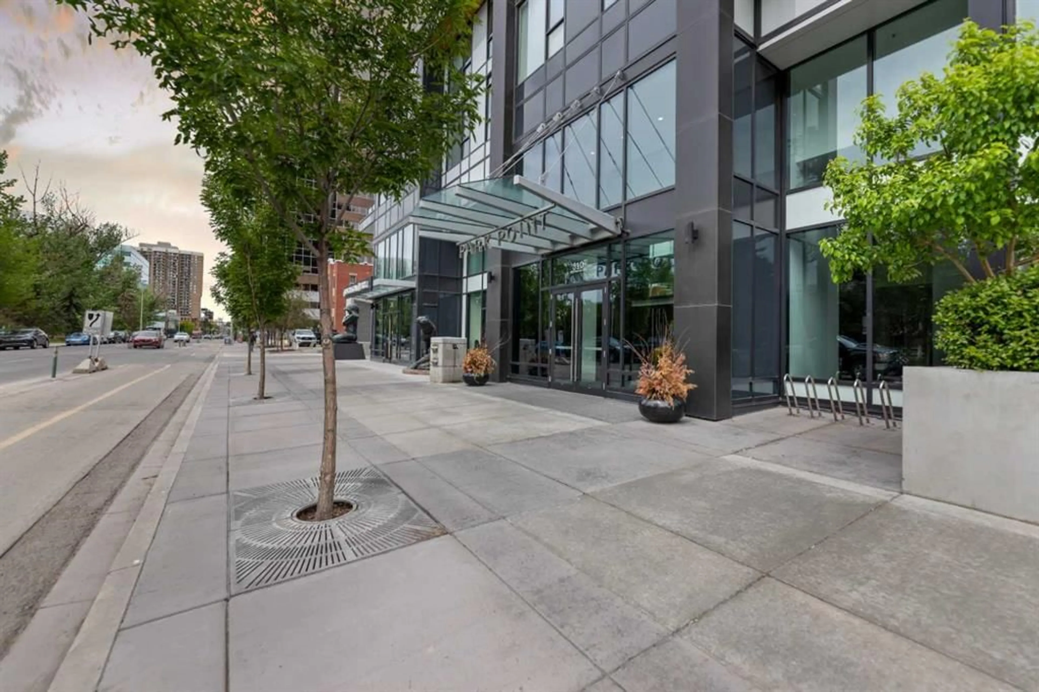310 12 Ave #1203, Calgary, Alberta T2R 1B5
Contact us about this property
Highlights
Estimated valueThis is the price Wahi expects this property to sell for.
The calculation is powered by our Instant Home Value Estimate, which uses current market and property price trends to estimate your home’s value with a 90% accuracy rate.Not available
Price/Sqft$562/sqft
Monthly cost
Open Calculator
Description
Welcome to urban living at its finest! This contemporary one-bedroom condo, nestled in the heart of downtown, offers unparalleled convenience and modern comfort. Imagine being just steps away from an array of trendy restaurants, vibrant pubs, lush parks, fun-filled playgrounds, diverse shopping options, extensive bike lanes, and seamless transit connections. As you enter this chic condo, you are greeted by a stylish, modern design that flows throughout the space. The open-concept kitchen boasts sleek granite countertops, providing a perfect blend of form and function for your culinary adventures. The adjacent living area is bright and inviting, perfect for relaxing or entertaining guests. The spacious bedroom is designed with comfort in mind, offering a peaceful retreat from the bustling city outside. A four-piece bathroom showcases contemporary fixtures and finishes, adding a touch of luxury to your daily routine. For your convenience, this unit includes an in-suite storage room and in-unit laundry, ensuring that everything you need is right at your fingertips. Step out onto the private balcony and be captivated by the stunning views of the iconic Calgary Tower, a perfect backdrop for your morning coffee or evening unwind. While this unit does not include parking, the prime location ensures that you have easy access to all the amenities and attractions that make downtown living so desirable. Don't miss your chance to own this exquisite condo, where modern design meets urban convenience. Whether you're a young professional, a couple, or an investor, this property offers an exceptional lifestyle in one of the city's most sought-after neighborhoods. Schedule a viewing today and experience the best of downtown living!
Property Details
Interior
Features
Main Floor
Living/Dining Room Combination
12`6" x 10`3"Kitchen
13`9" x 5`7"Bedroom - Primary
12`7" x 11`8"4pc Bathroom
9`2" x 4`10"Exterior
Features
Condo Details
Amenities
Bicycle Storage, Car Wash, Fitness Center, Guest Suite, Visitor Parking
Inclusions
Property History
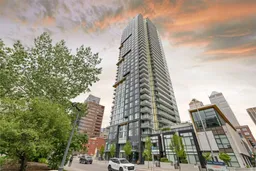 21
21