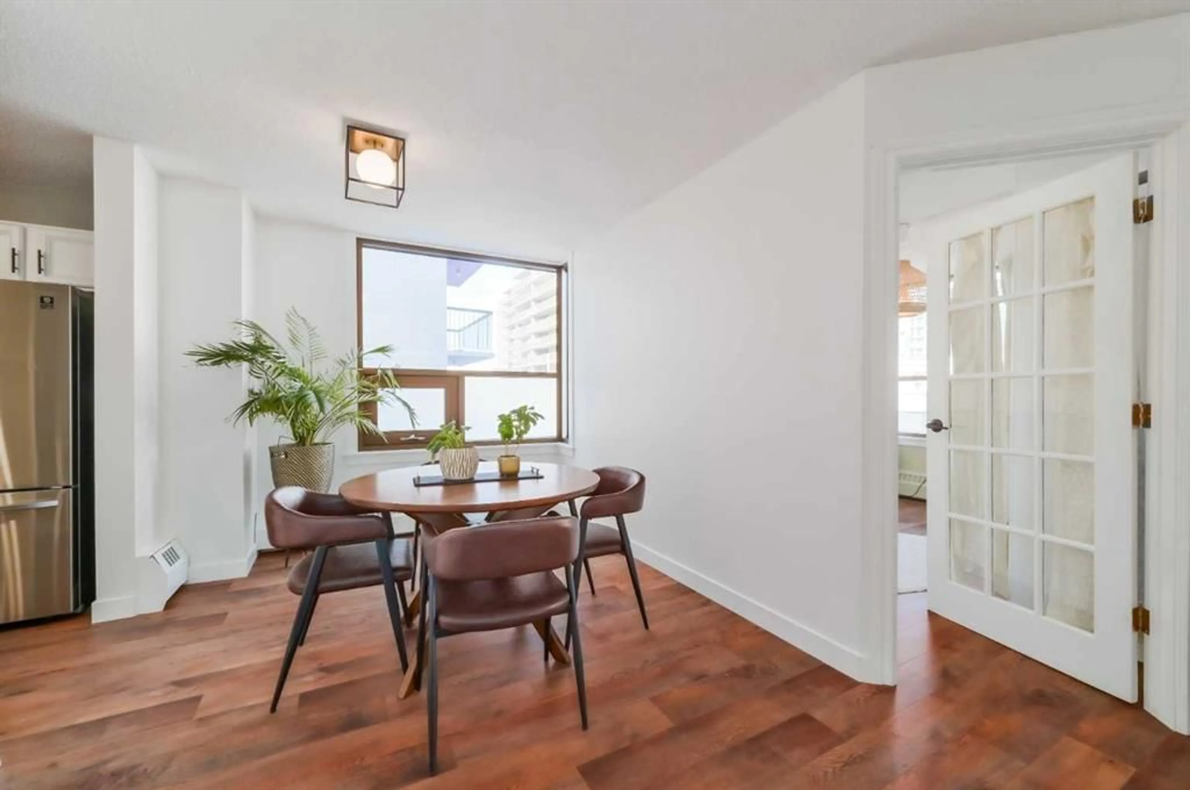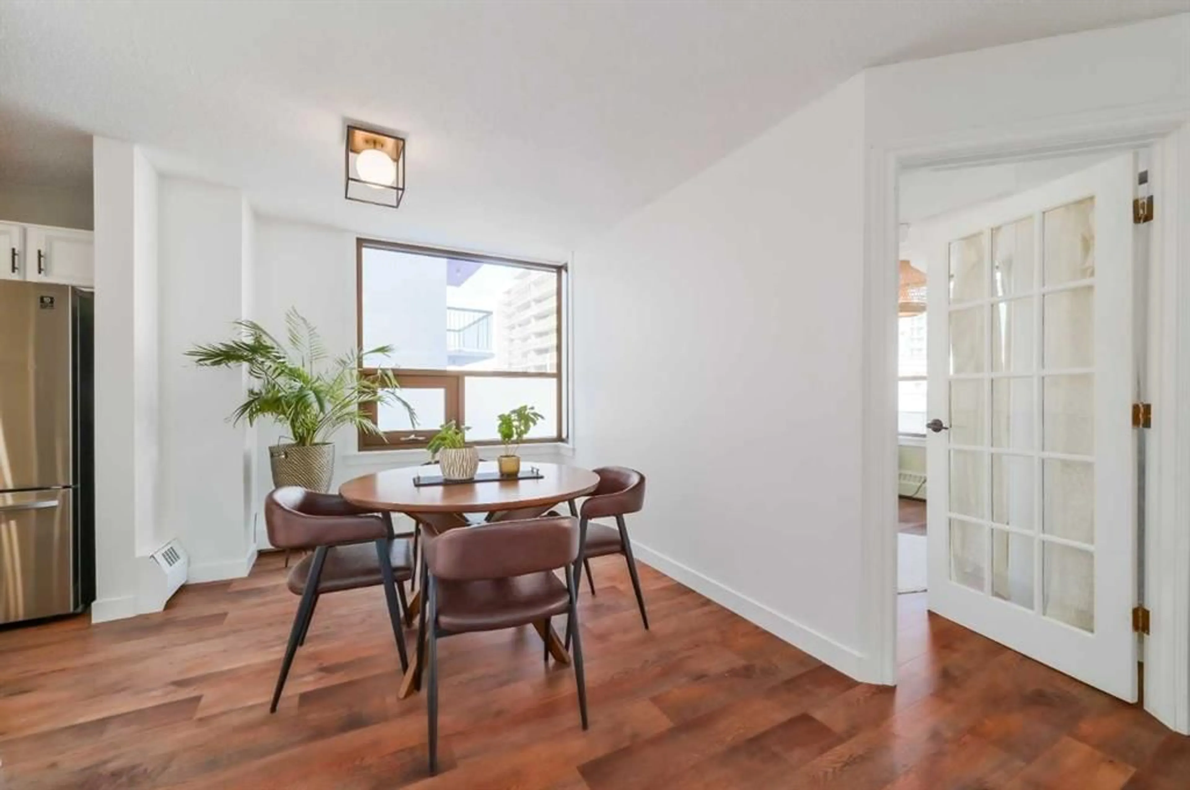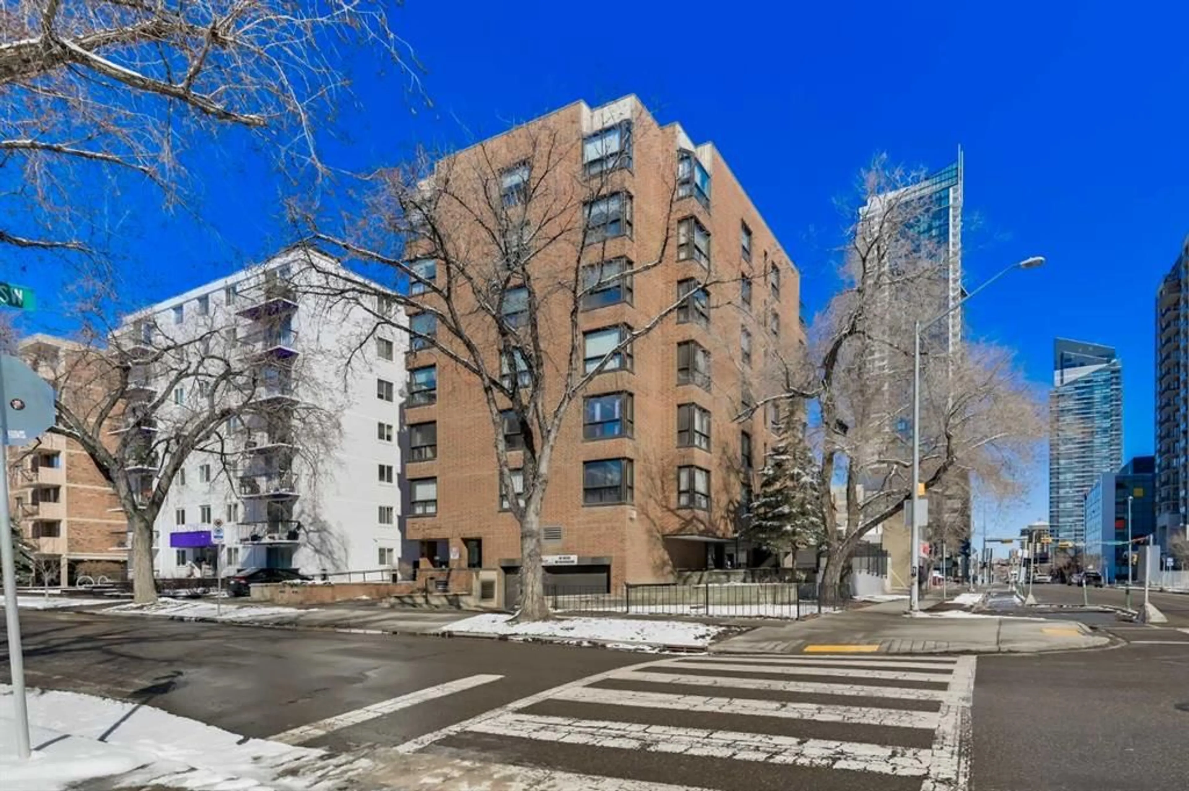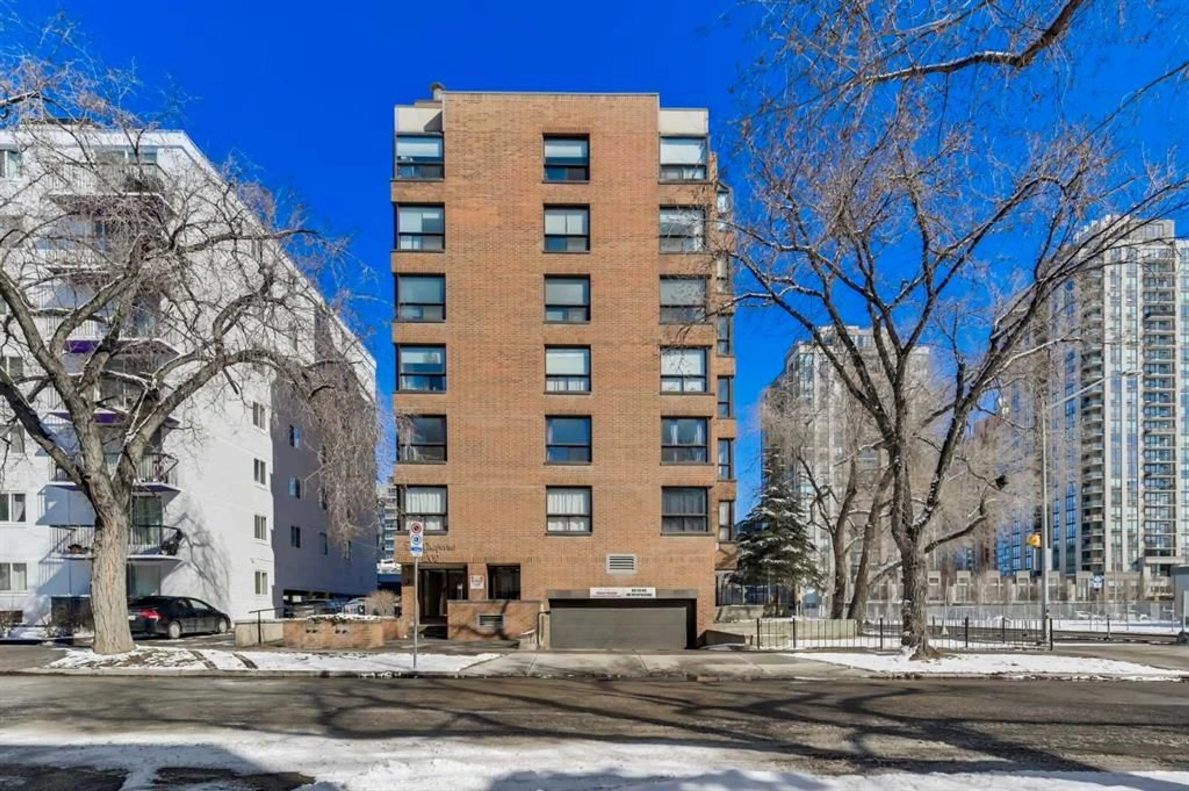1202 13 Ave #201, Calgary, Alberta T3C 0T1
Contact us about this property
Highlights
Estimated valueThis is the price Wahi expects this property to sell for.
The calculation is powered by our Instant Home Value Estimate, which uses current market and property price trends to estimate your home’s value with a 90% accuracy rate.Not available
Price/Sqft$230/sqft
Monthly cost
Open Calculator
Description
***HUGE PRICE IMPROVEMENT!*** Do you like Listings that say LOCATION LOCATION LOCATION?! Probably not…but in this case your new home has a superior location if you want to experience TRUE INNER CITY LIVING. Part of this lifestyle is not needing to drive at all! When you can walk to CALGARY CO-OP for groceries (5 min), TIM HORTONS and Circle K (< 1 min), and few restaurants (< 5 mins) what isn’t there to love about the simplicity of having everything at your fingertips? Being only 5 mins walk to 17th Ave SW, and its myriad of boutique shopping, entertainment, and some of Calgary’s best restaurants elevates your social and nightlife to the next level (and makes your friends jealous that you can walk or take a few mins Uber home). After a long work week and coming home to your centrally located WORK/PLAY HUB, you can walk 10 mins home from the LRT, where you will feel proud as you enter your door and welcomed by the UPDATED INTERIOR (flooring, baseboards, paint, bathroom tub and vanity). It’s been busy, so you’re feeling lucky that your newer VINYL PLANK FLOORS are easy to clean. It’s still light out, and your mood is improved by the NATURAL LIGHT spilling in from 2 sides of your CORNER UNIT home, thankfully even on hot summer days you have CENTRAL A/C to cool you down. You grab a beverage from your STAINLESS STEEL FRIDGE, take off your work clothes and put them into your FRONT LOAD LAUNDRY. It's time for a quick shower, so you you queue up your favourite tunes through Bluetooth on the combo light, fan, and wireless speaker in the bathroom. When you're done, you can leisurely choose your outfit from the CLOSET ORGANIZERS in both bedrooms. Don't wait to make this lifestyle a reality for you today!
Property Details
Interior
Features
Main Floor
Living Room
20`3" x 15`7"Dining Room
9`4" x 12`1"Kitchen
8`7" x 11`11"Bedroom - Primary
14`0" x 15`7"Exterior
Features
Parking
Garage spaces 1
Garage type -
Other parking spaces 0
Total parking spaces 1
Condo Details
Amenities
Bicycle Storage, Secured Parking, Visitor Parking
Inclusions
Property History
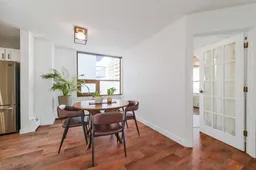 19
19
