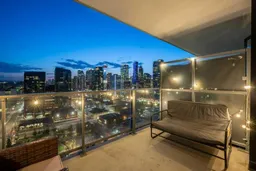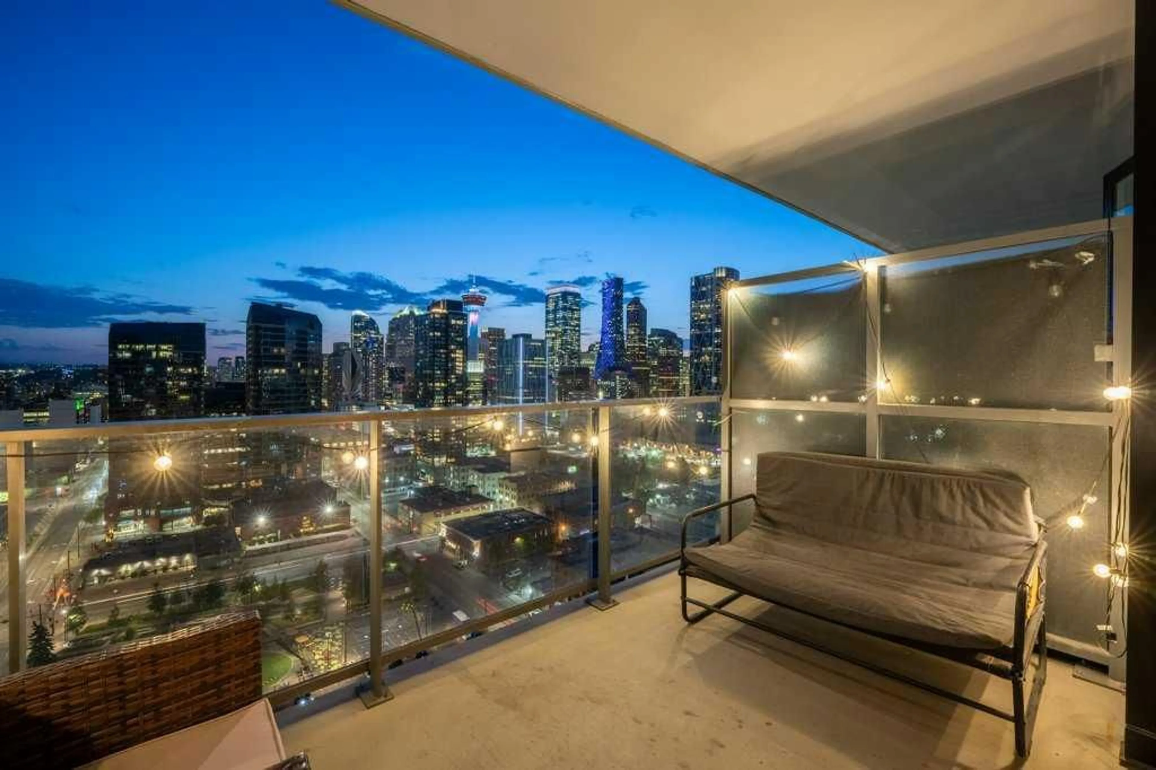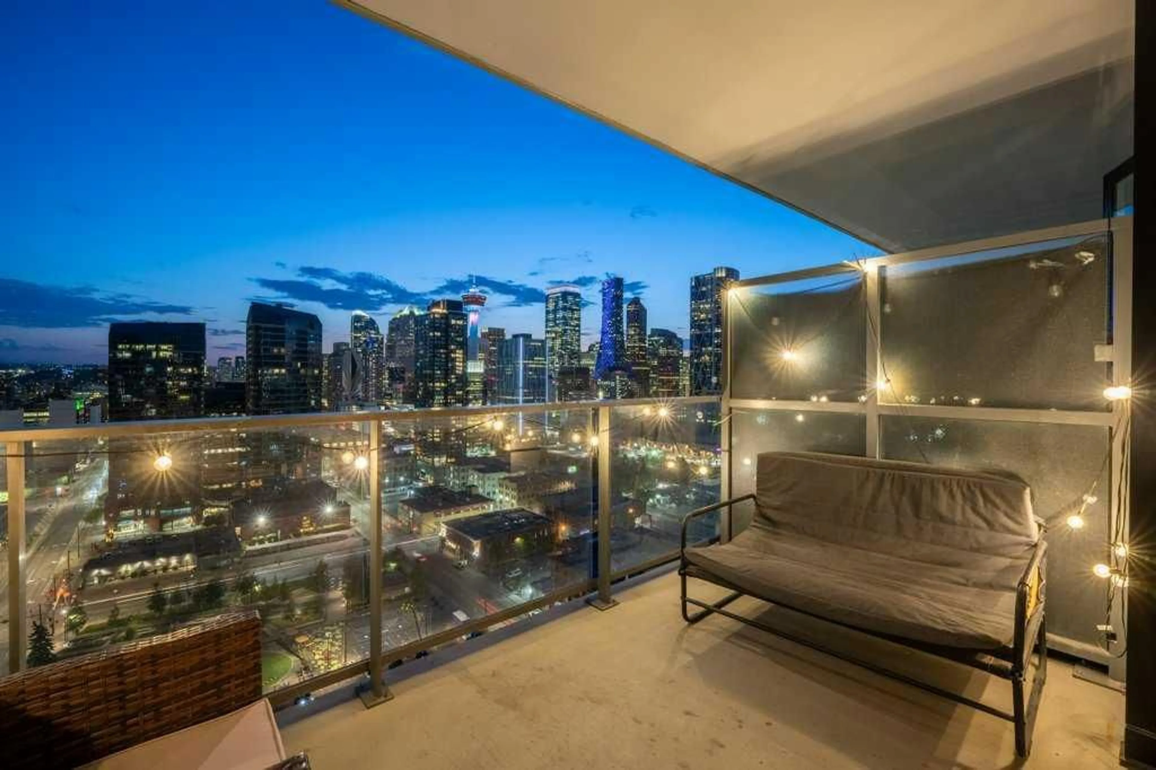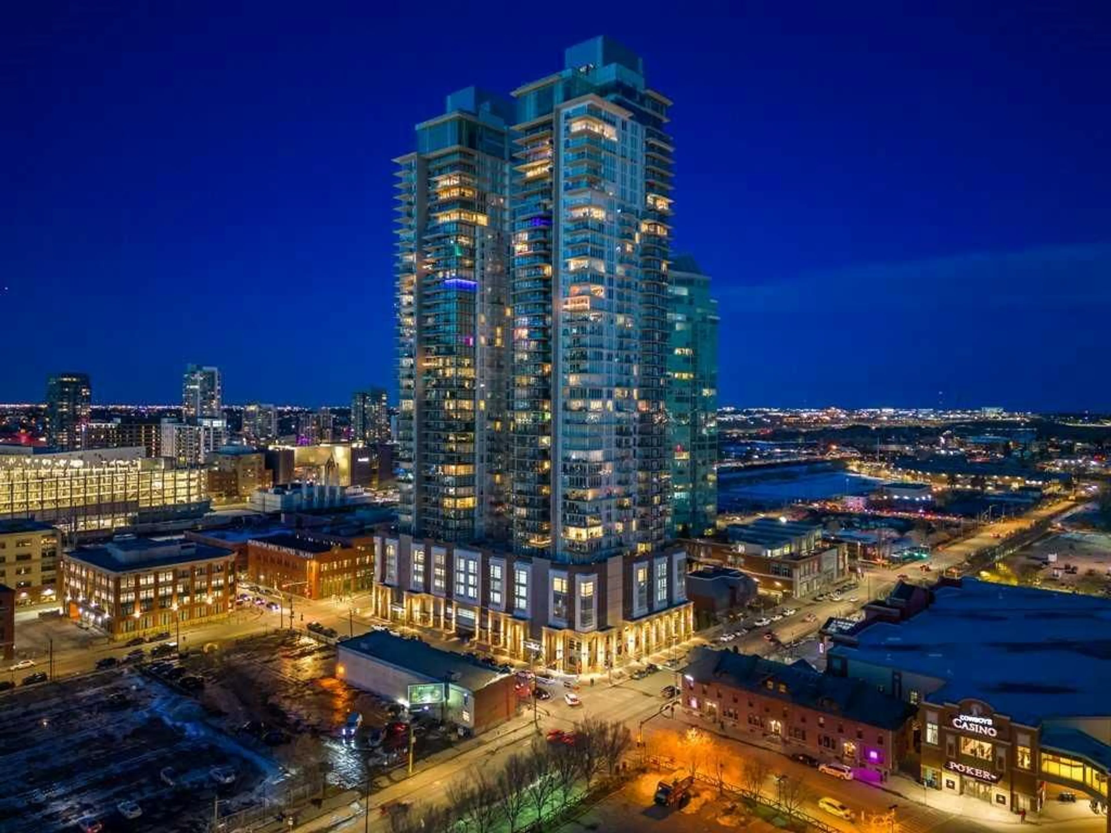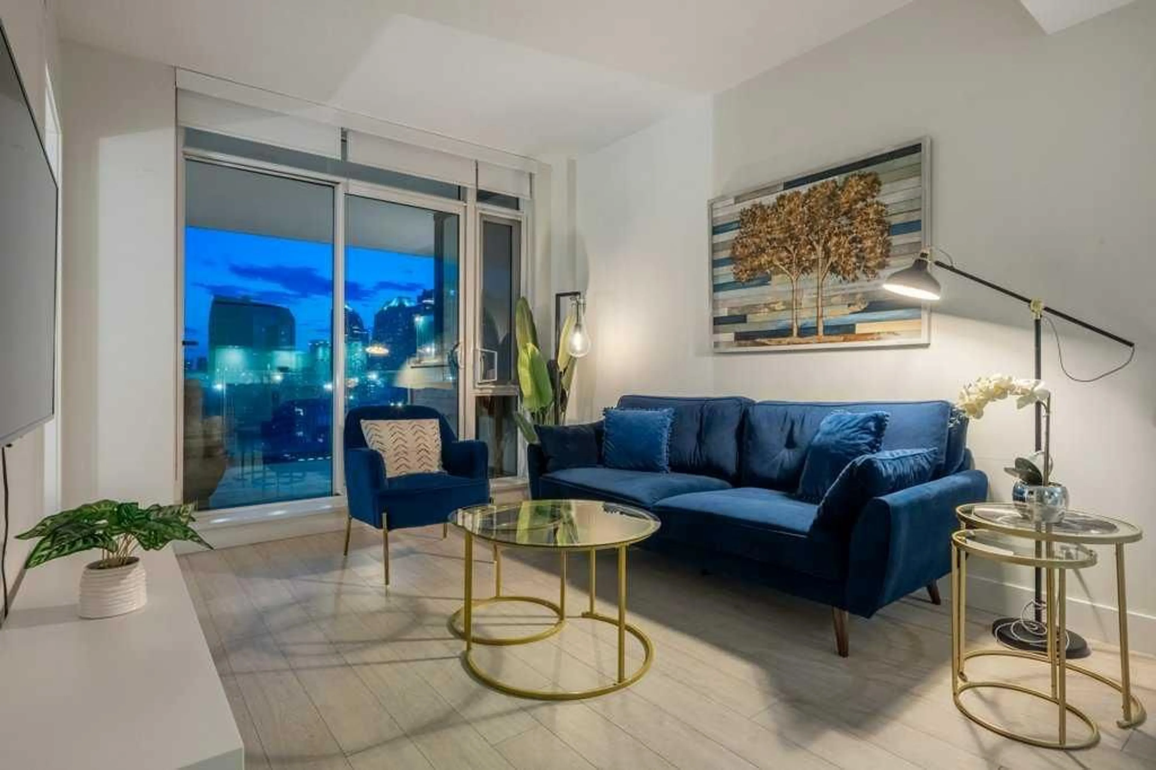Contact us about this property
Highlights
Estimated valueThis is the price Wahi expects this property to sell for.
The calculation is powered by our Instant Home Value Estimate, which uses current market and property price trends to estimate your home’s value with a 90% accuracy rate.Not available
Price/Sqft$651/sqft
Monthly cost
Open Calculator
Description
Wow, check out the views here! This one-bedroom condo has stunning, unobstructed views of the Rocky Mountains, the Calgary skyline, and sunsets. The Guardian is Calgary's tallest residential complex and features 24-hour concierge service, secure underground parking, a workshop, a well-appointed fitness center, a party room, and more! This is the largest 1-bedroom floorplan available at the Guardian and features a built-in desk and bookshelf, a kitchen island, and a 110 sq ft balcony. The kitchen has sleek cabinets with integrated appliances and undercabinet lighting. Facing west with full-height windows, the natural light is fantastic and allows you to soak in the views, including waking up facing the Calgary Tower and the beautiful colours of the sunrise. Don't worry about the heat though, you have central A/C here! This condo is perfectly set up for a working executive, getting to events & the Stampede, or as a long-term rental property. The location is a 94 on Walkscore with all your amenities being steps away. Within a 5-minute walk, you can reach the Stampede LRT station, Pixel Park, Music Mile, Sunterra Market, restaurants, bike paths, East Village, and the Elbow River. This unit also comes with a titled parking stall and assigned storage locker. Check out the virtual tour for daytime photos and book your showing today!
Property Details
Interior
Features
Main Floor
Living Room
10`1" x 14`0"Kitchen
8`11" x 11`10"Bedroom - Primary
9`7" x 10`1"4pc Bathroom
7`6" x 8`2"Exterior
Features
Parking
Garage spaces -
Garage type -
Total parking spaces 1
Condo Details
Amenities
Elevator(s), Fitness Center, Parking, Party Room, Recreation Room, Secured Parking
Inclusions
Property History
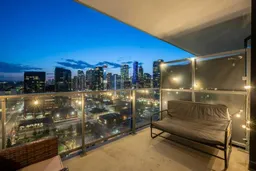 21
21