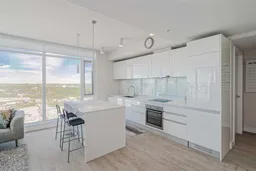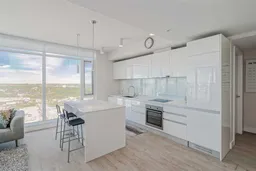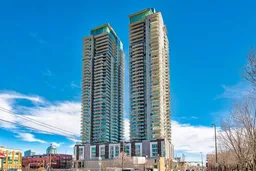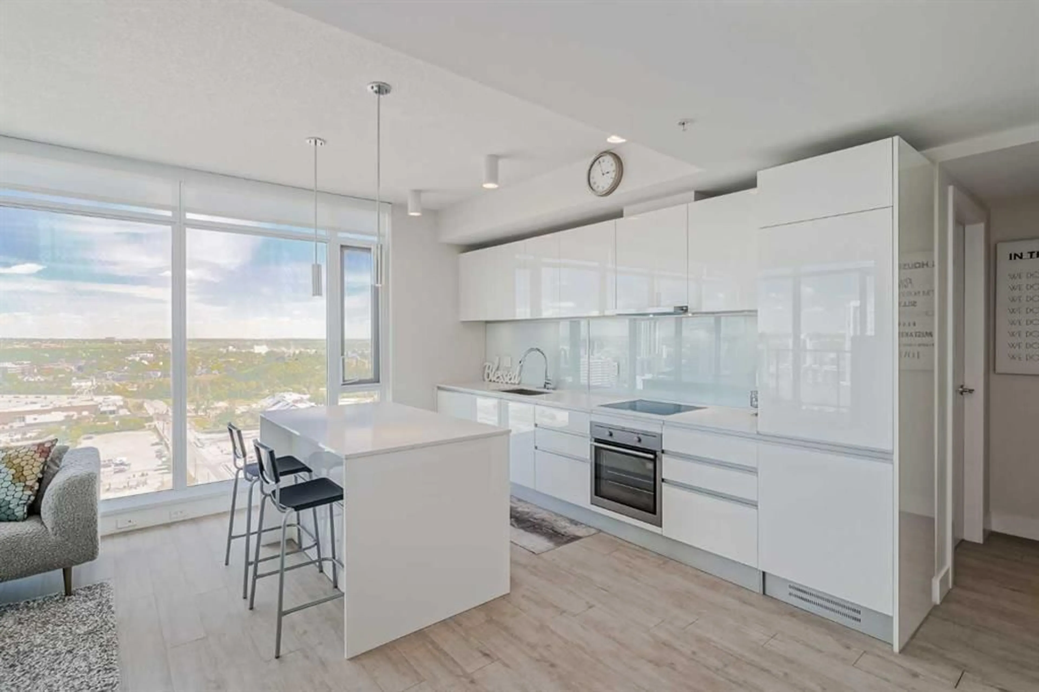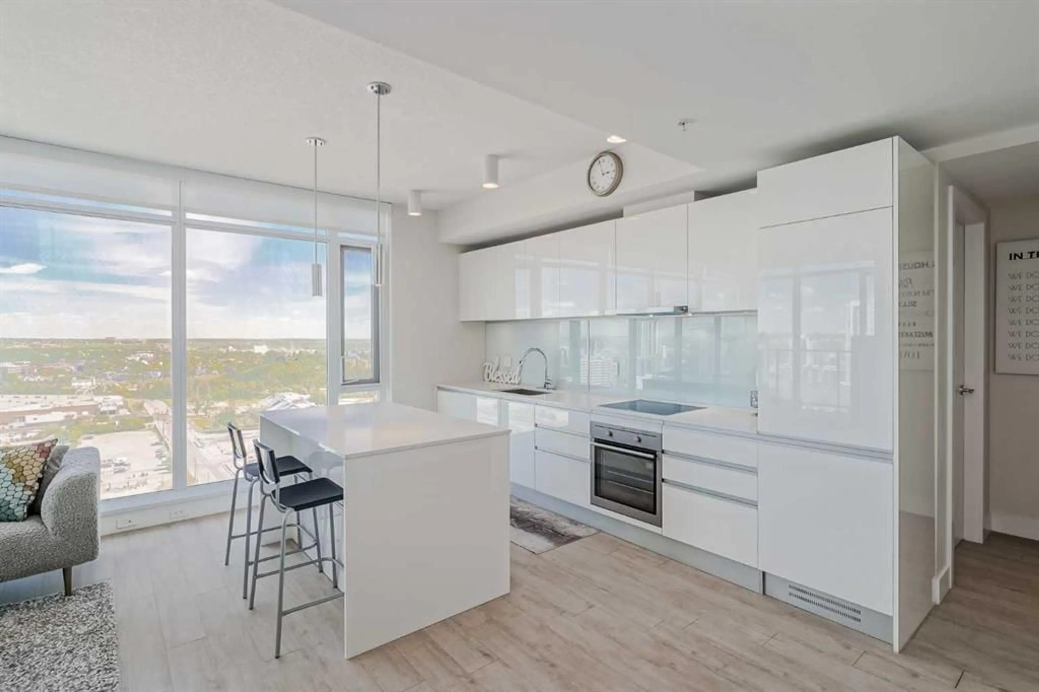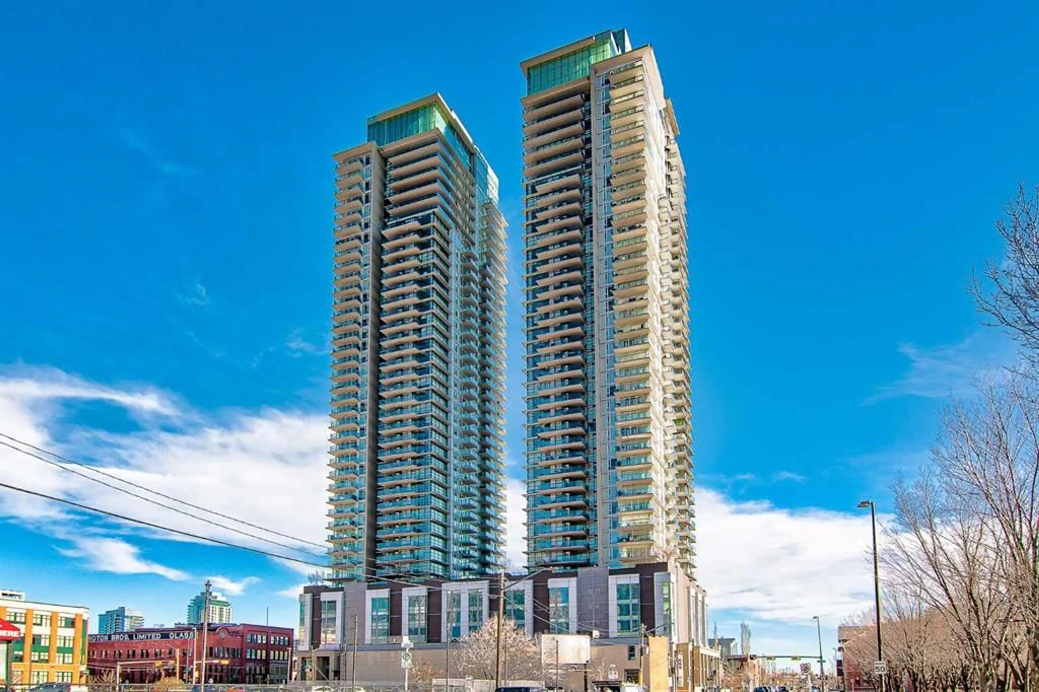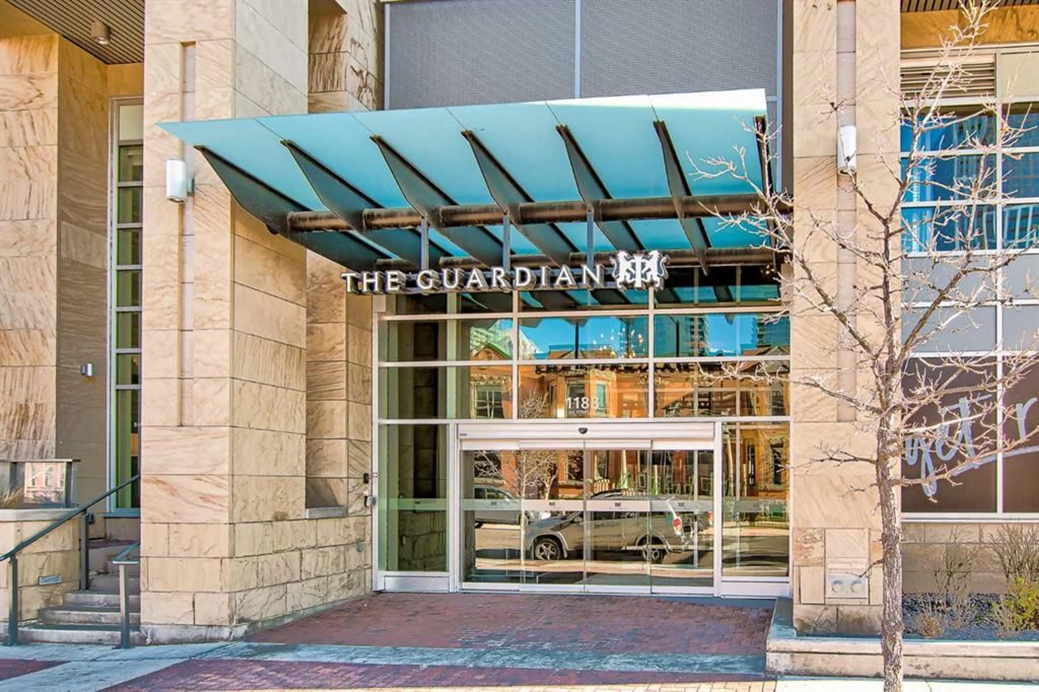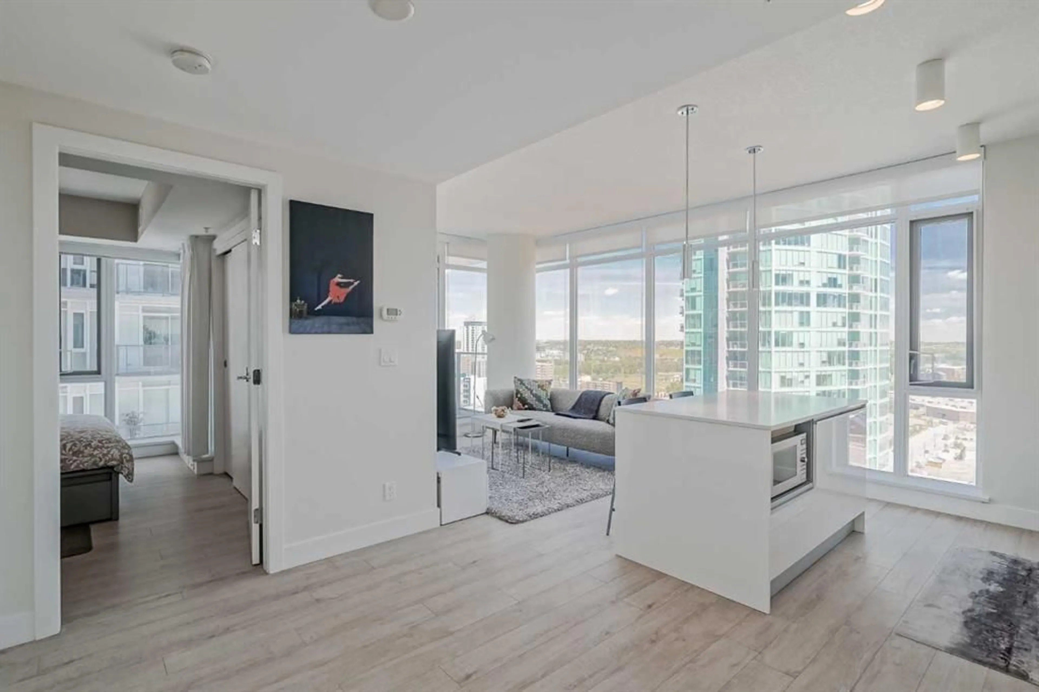1188 3 St #2104, Calgary, Alberta T2G 1H8
Contact us about this property
Highlights
Estimated ValueThis is the price Wahi expects this property to sell for.
The calculation is powered by our Instant Home Value Estimate, which uses current market and property price trends to estimate your home’s value with a 90% accuracy rate.Not available
Price/Sqft$597/sqft
Est. Mortgage$1,911/mo
Maintenance fees$663/mo
Tax Amount (2024)$2,750/yr
Days On Market4 days
Description
Discover the allure of urban living in the Guardian South Tower, an esteemed address in the vibrant East Village. Located on the 21st floor, this expansive two-bedroom, two-bathroom corner unit spans 745 square feet, comes with a titled underground parking spot, and offers the perfect blend of style and functionality. Step into a welcoming lobby where a friendly concierge and neighbours create a warm community atmosphere. Three speedy elevators, ready to whisk you to the state-of-the-art fitness center or workshop on the 6th floor, the luxurious owner’s lounge and terrace on the 7th, or directly to your new home, assure effortless access to amenities. Inside, contemporary elegance defines this residence. Light-coloured laminate flooring complements the sleek white kitchen, featuring a distinctive glossy backsplash, built-in appliances like the refrigerator and dishwasher, and an island with a breakfast bar. Adjacent to the kitchen, there’s ample space for a table and chairs, perfect for dining. The generous living space is bathed in natural light, thanks to large windows and not one but two balconies. These balconies are perfect for soaking in panoramic views of the Rivers, Scotsman Hill, Saddledome, and Stampede fireworks. Convenience abounds with in-suite laundry, including a washer and dryer, and an oversized storage locker assigned to this unit. Adding to the appeal, this unit currently operates as an AirBnb. Embrace the best of city living in a home that’s as stylish as it is practical.
Property Details
Interior
Features
Main Floor
Living Room
9`9" x 9`8"Kitchen
12`11" x 10`1"Dining Room
9`9" x 8`11"Laundry
3`0" x 2`7"Exterior
Features
Parking
Garage spaces -
Garage type -
Total parking spaces 1
Condo Details
Amenities
Bicycle Storage, Elevator(s), Fitness Center, Parking, Party Room, Recreation Facilities
Inclusions
Property History
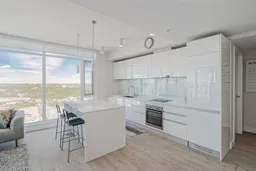 41
41