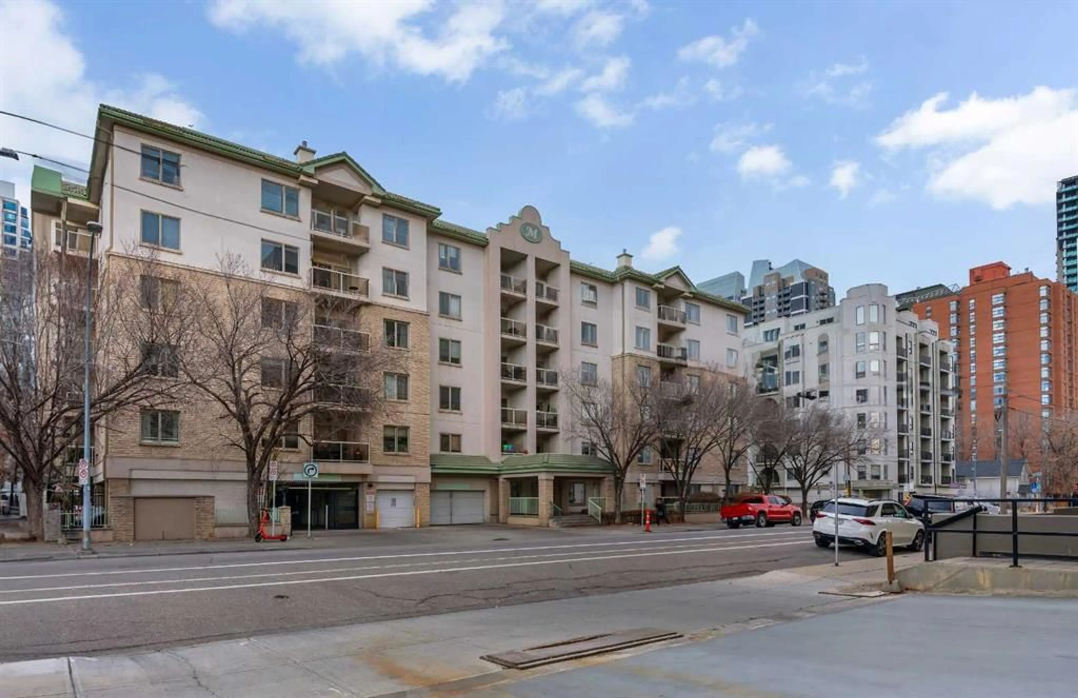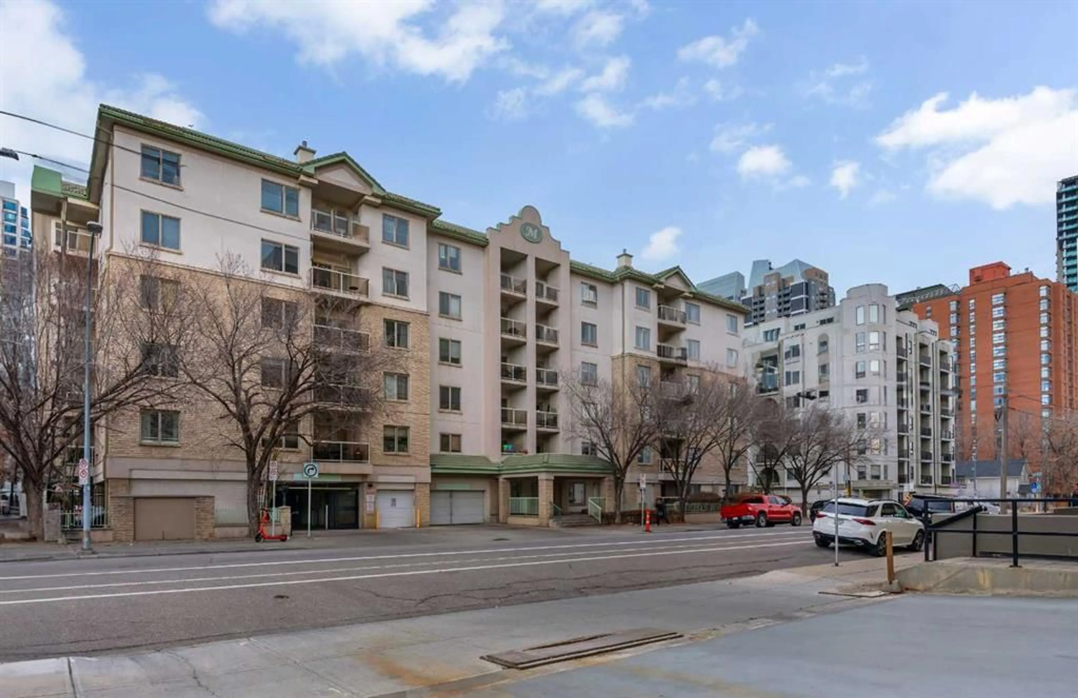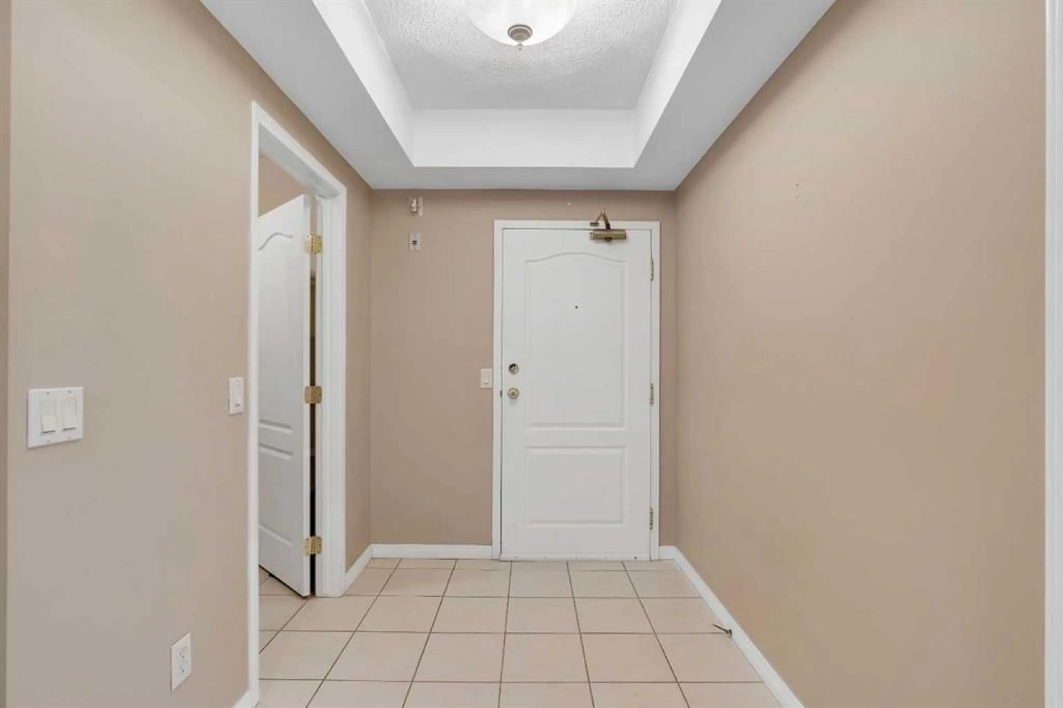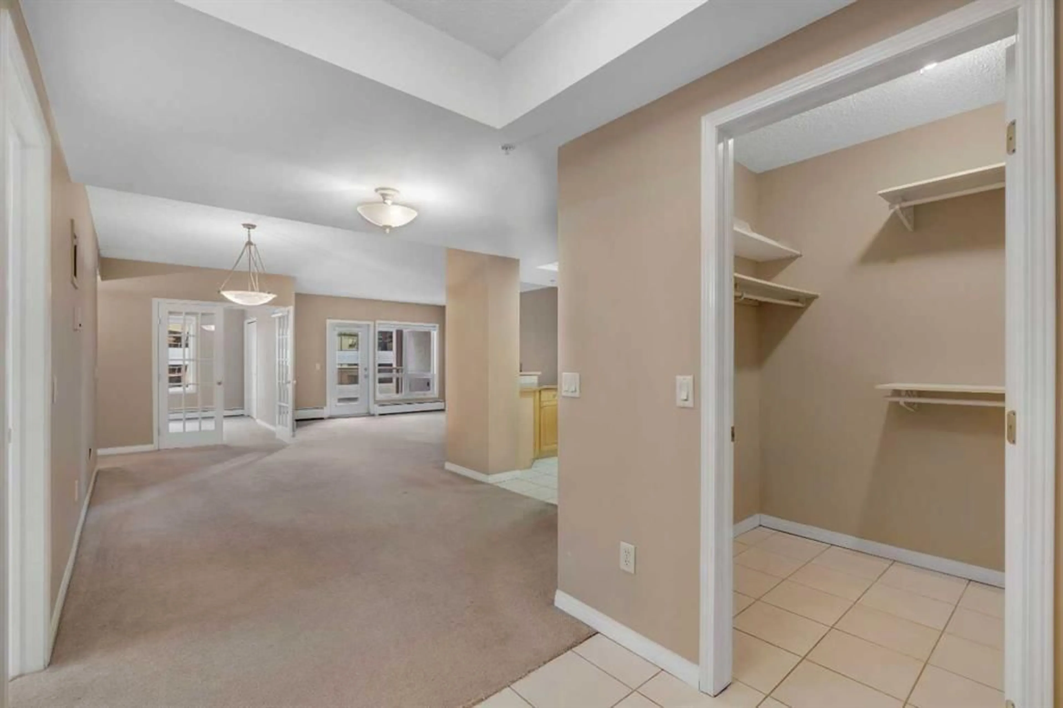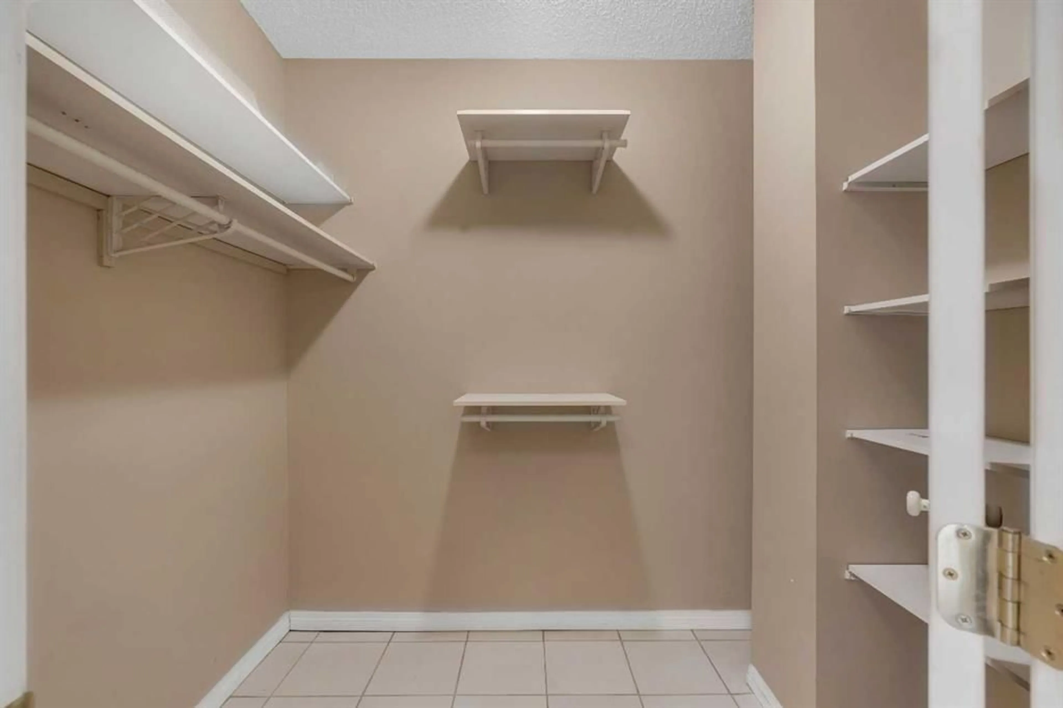114 15 Ave #507, Calgary, Alberta T2R 0P9
Contact us about this property
Highlights
Estimated ValueThis is the price Wahi expects this property to sell for.
The calculation is powered by our Instant Home Value Estimate, which uses current market and property price trends to estimate your home’s value with a 90% accuracy rate.Not available
Price/Sqft$273/sqft
Est. Mortgage$1,524/mo
Maintenance fees$728/mo
Tax Amount (2024)$2,318/yr
Days On Market51 days
Description
Exceedingly spacious 2 bedroom, 2 bathroom unit on a quiet treelined street within walking distance to the LRT Station, downtown, the stampede grounds, the MNP Sports Centre and both 4th Street and 17th Ave for unlimited nightlife, dining, cafes, pubs, diverse shops and much more! After all of that adventure come home to a quiet sanctuary. The grand open floor plan has almost 1,300 sq. ft. of well thought out space. Culinary adventures await in the large kitchen featuring a plethora of full-height maple cabinets and a raised breakfast bar on the peninsula island to casually gather. Host larger events in the adjacent dining room with clear sightlines into the relaxing living room, perfect for entertaining. The sunny south-facing balcony is covered giving protection from the elements during your peaceful morning coffees, summer barbeques and lazy weekends lounging. You can even watch the stampede fireworks from the comfort of this great outdoor space! The primary bedroom is huge with ample space for king-sized furniture and is equipped with a large walk-in closet and a 4-piece ensuite, for ultimate privacy. Elegant French doors lead to the second bedroom ideally located across the hall from the second 4-piece bathroom. The foyer includes a massive walk-in closet to one side and an enclosed laundry room with loads of additional storage on the other side. Heated underground parking further adds to your comfort and convenience. This bright and inviting unit is in an exceptional inner-city location yet tucked away on a quiet street making it perfect for young professionals, first-time buyers or investors! Book a showing to come to see for yourself!
Property Details
Interior
Features
Main Floor
Kitchen
10`7" x 9`3"Dining Room
9`11" x 10`8"Living Room
20`6" x 17`10"Laundry
9`0" x 7`10"Exterior
Features
Parking
Garage spaces -
Garage type -
Total parking spaces 1
Condo Details
Amenities
Elevator(s), Secured Parking
Inclusions
Property History
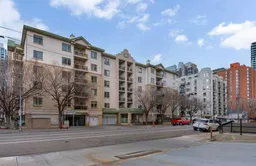 24
24
