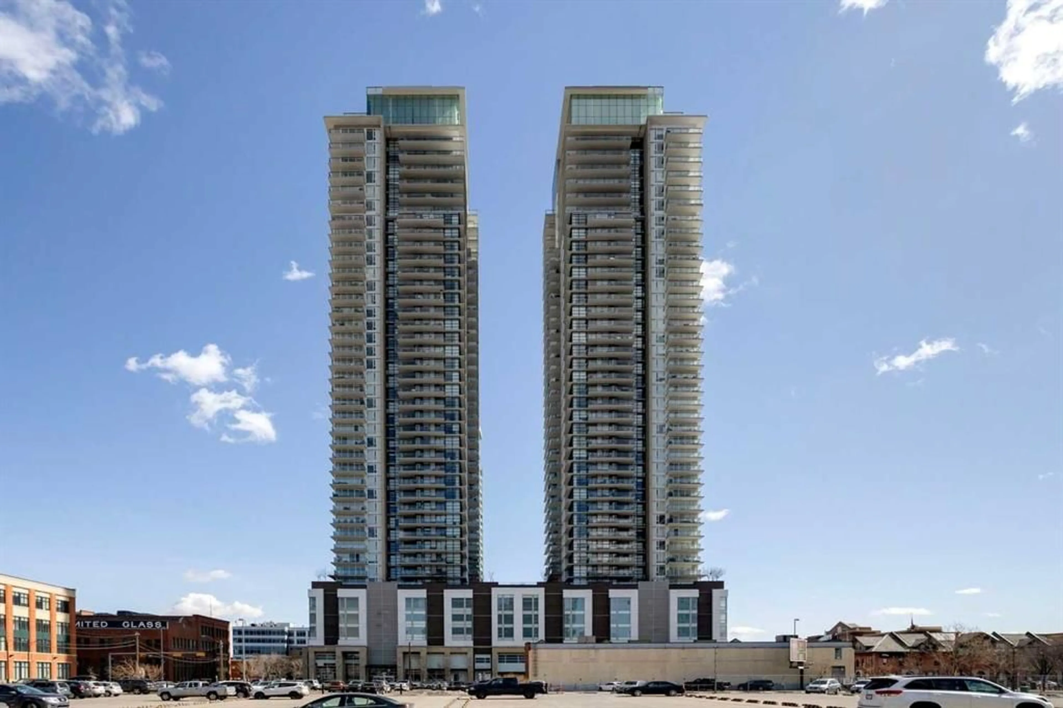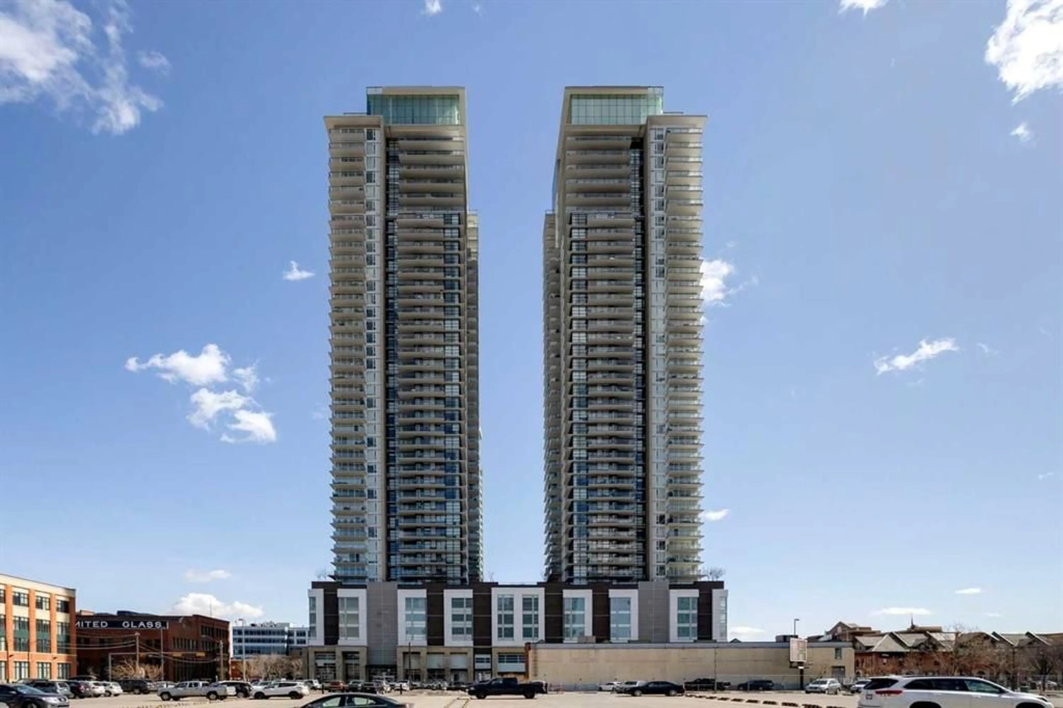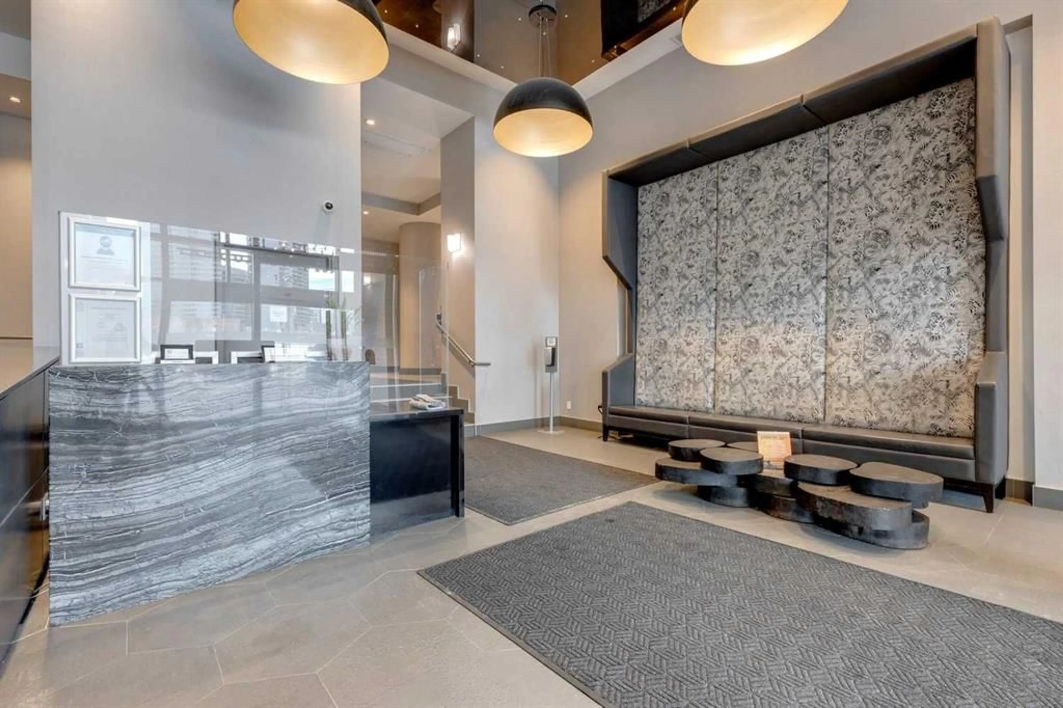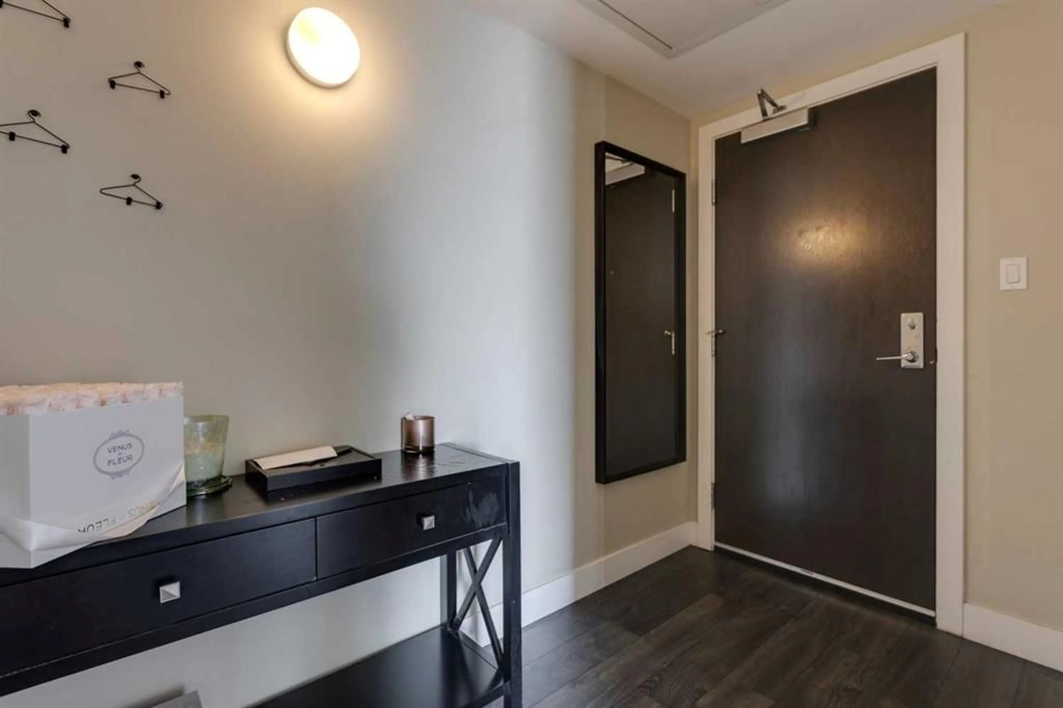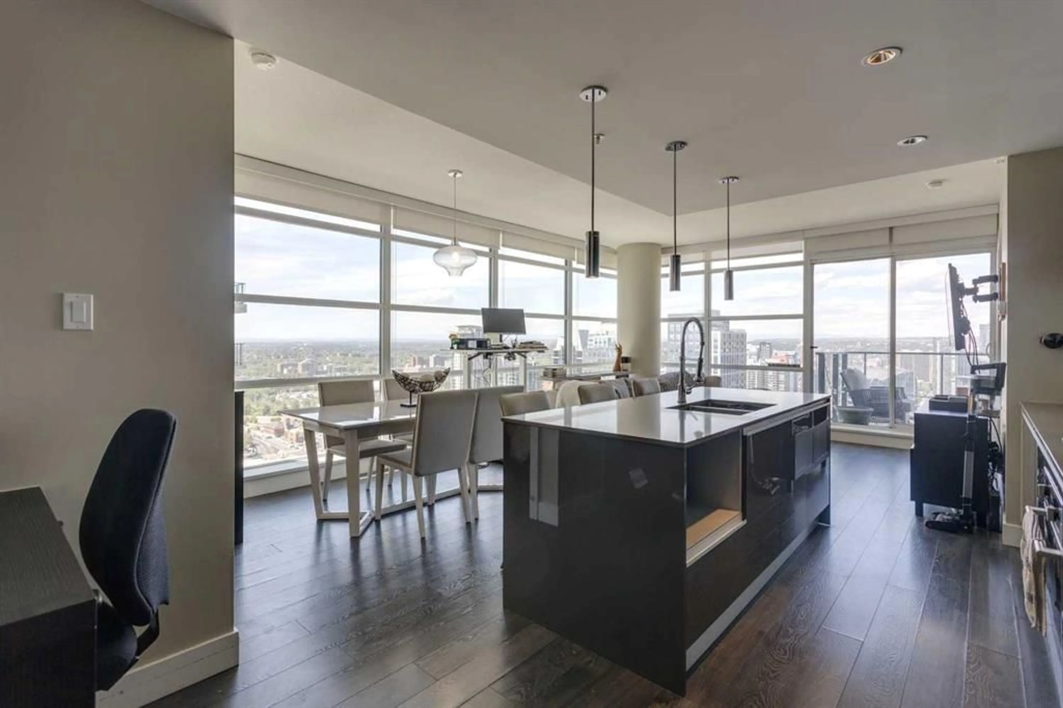1122 3 St #3407, Calgary, Alberta T2G 1H7
Contact us about this property
Highlights
Estimated ValueThis is the price Wahi expects this property to sell for.
The calculation is powered by our Instant Home Value Estimate, which uses current market and property price trends to estimate your home’s value with a 90% accuracy rate.Not available
Price/Sqft$589/sqft
Est. Mortgage$2,082/mo
Maintenance fees$675/mo
Tax Amount (2025)$3,124/yr
Days On Market2 days
Description
Unrivalled Views from The Guardian Towers- It's all about the views! Perched on the 34th floor of Calgary's iconic Guardian Towers (1122 3 Street SE), this exquisite condo showcases unobstructed southwest views that will truly take your breath away. Experience sophisticated urban living high above the city in one of Calgary's most desirable complexes. The Guardian offers unrivalled amenities and exceptional accessibility, perfect for an active lifestyle. Residents enjoy a state-of-the-art fitness centre, a versatile workshop, a sophisticated social lounge, and a stunning outdoor terrace with BBQ area – ideal for entertaining. With 24/7 concierge and security, along with secure underground parking, you'll find convenience and peace of mind. Its prime location places you steps from Stampede Park, the Victoria Park LRT, the new Calgary Flames arena, and all of the beltline/downtown's vibrant offerings. This sophisticated 2-bedroom, 2-bathroom condo is sure to impress. Picturesque floor-to-ceiling windows flood every room with natural light, creating an air of relaxed comfort. Entertain friends around the spacious kitchen, which features luxury appliances and an oversized island with ample storage. Enjoy a cocktail and watch countless sunsets from the expansive balcony. Work from home in the second bedroom, which doubles as a perfect den, then recharge after a long day in the generous master's quarters – equipped with built-in closets and a spacious ensuite. This unit is complete with titled underground parking, and assigned storage. This condo is a truly rare offering and is priced to sell!
Property Details
Interior
Features
Main Floor
3pc Bathroom
7`5" x 4`11"4pc Ensuite bath
8`1" x 4`11"Bedroom
9`9" x 9`5"Dining Room
7`7" x 11`9"Exterior
Features
Parking
Garage spaces -
Garage type -
Total parking spaces 1
Condo Details
Amenities
Elevator(s), Fitness Center, Parking, Party Room, Secured Parking, Snow Removal
Inclusions
Property History
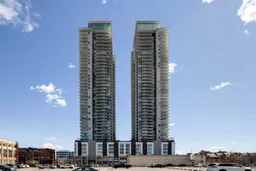 24
24
