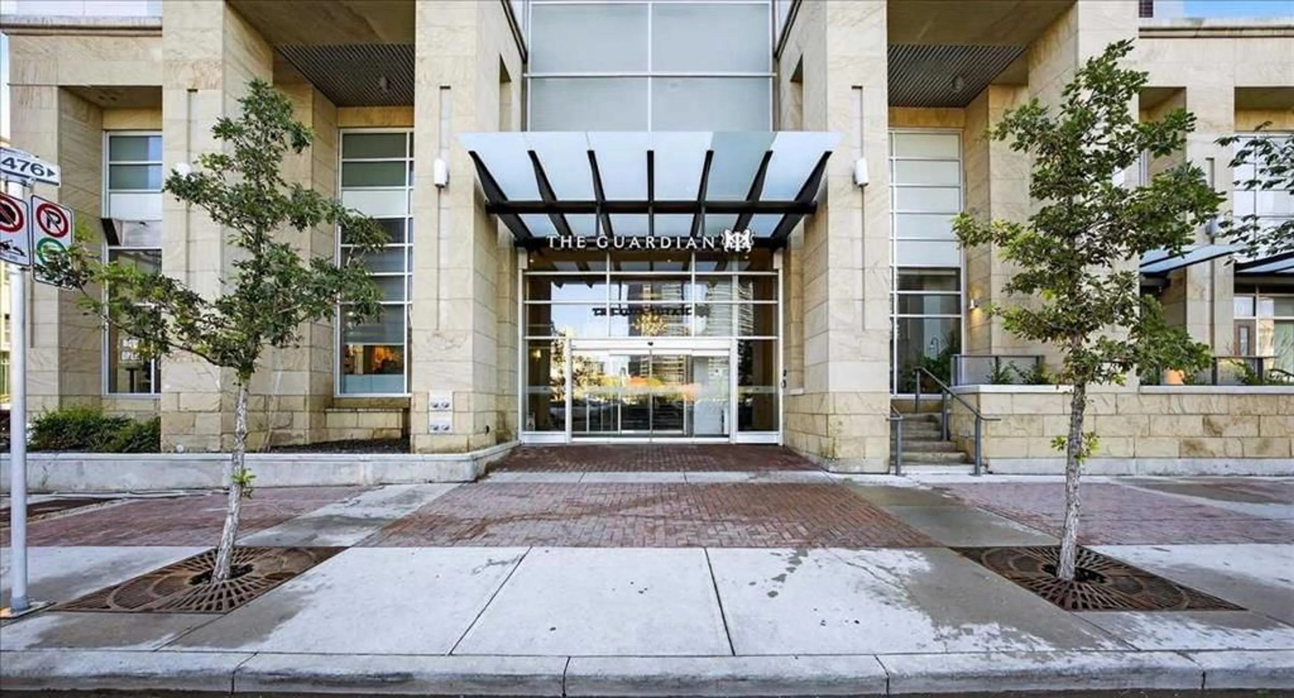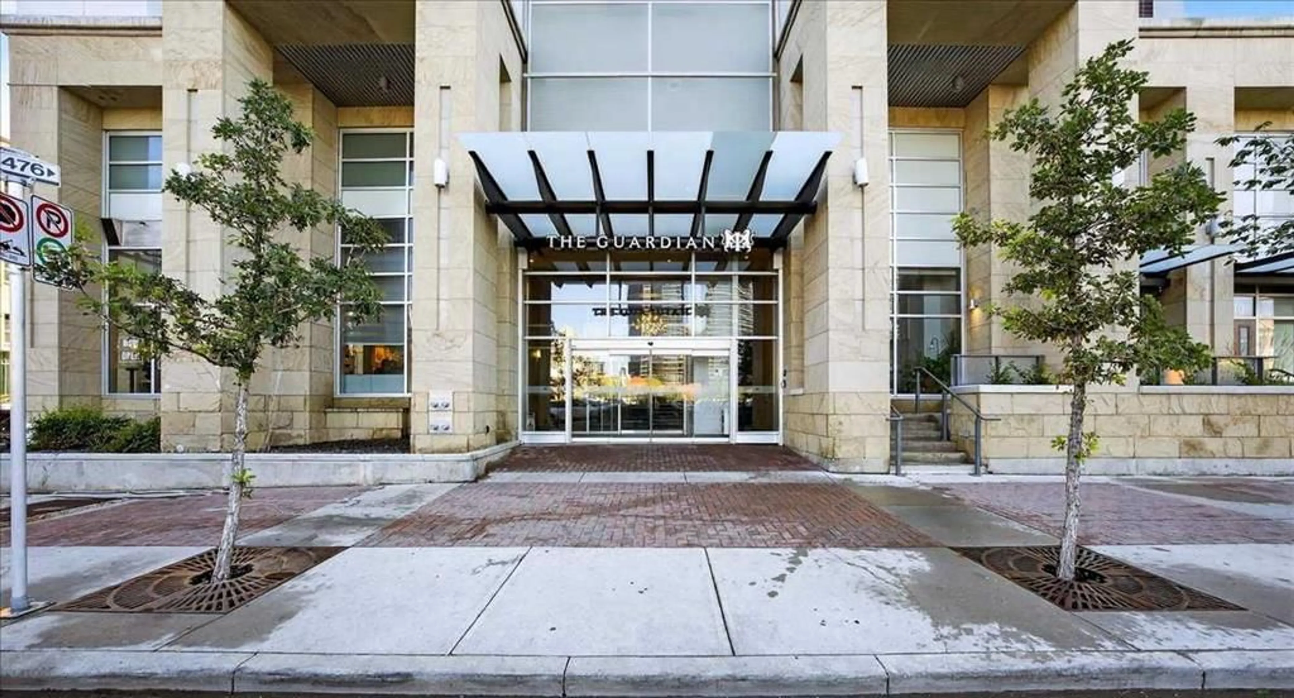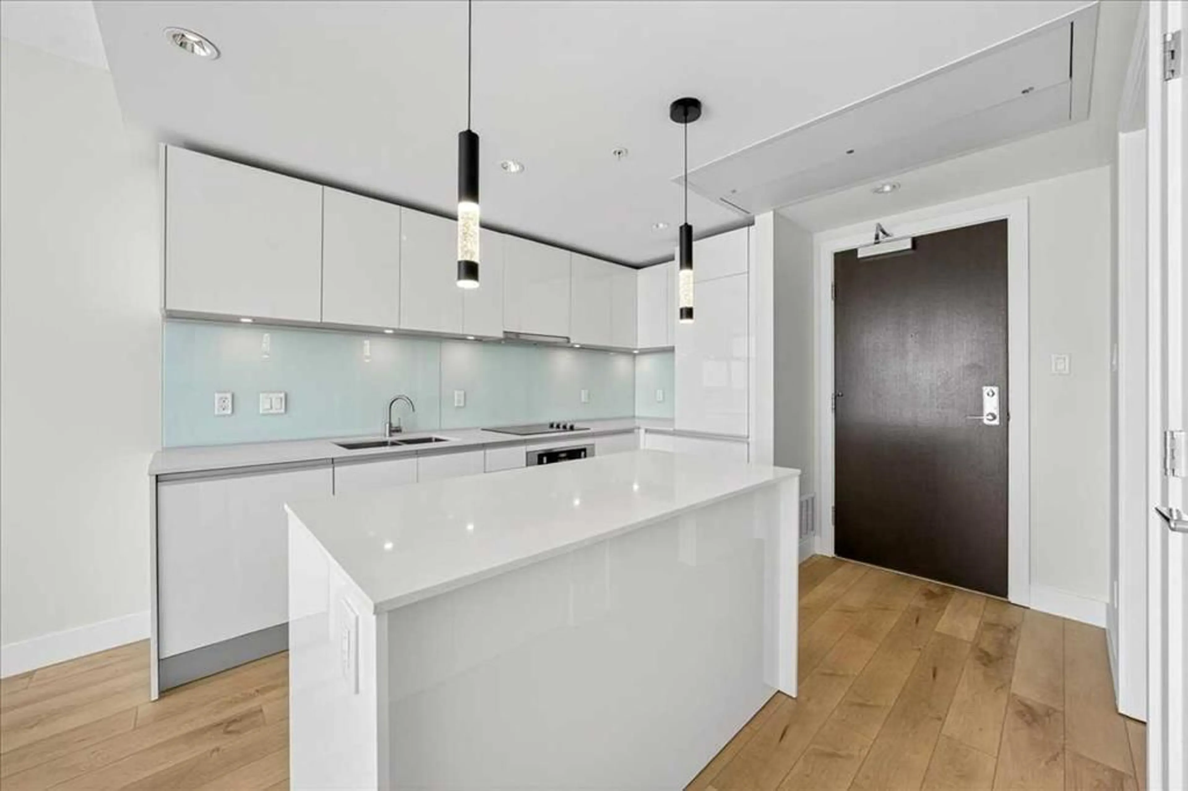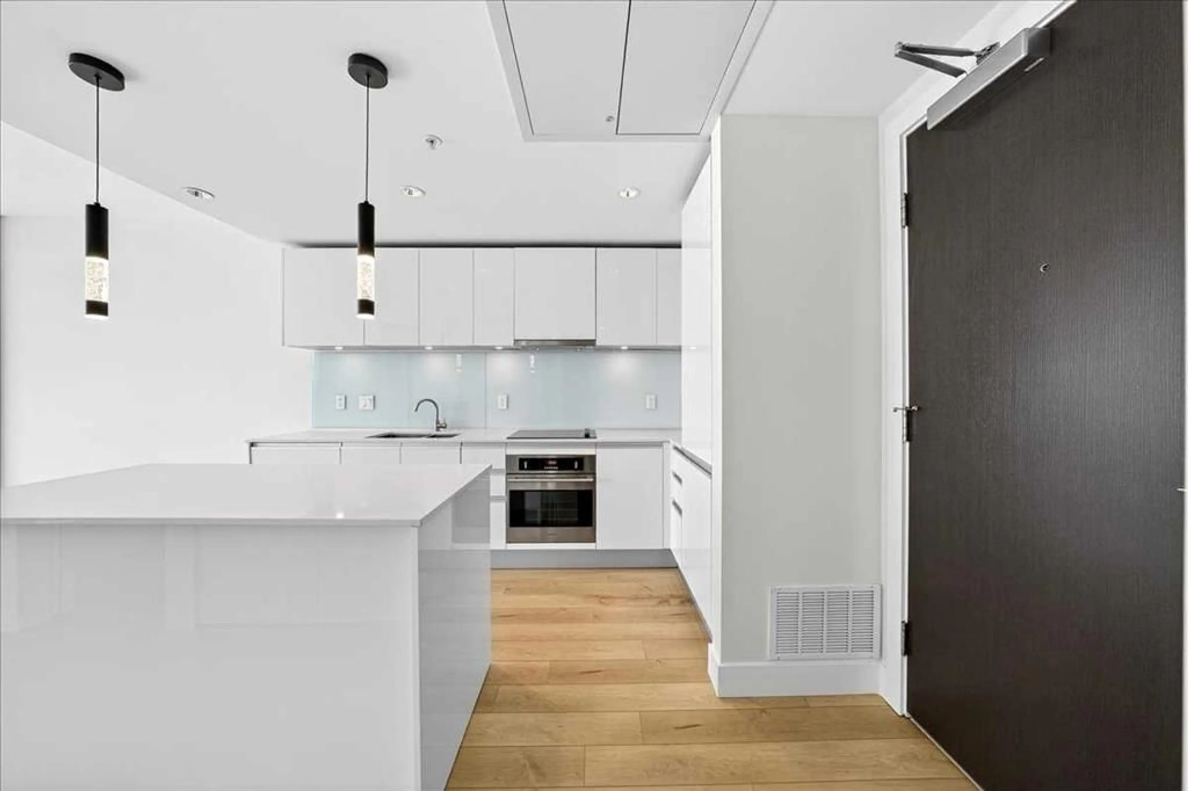1122 3 St #2703, Calgary, Alberta T2G 1H7
Contact us about this property
Highlights
Estimated valueThis is the price Wahi expects this property to sell for.
The calculation is powered by our Instant Home Value Estimate, which uses current market and property price trends to estimate your home’s value with a 90% accuracy rate.Not available
Price/Sqft$720/sqft
Monthly cost
Open Calculator
Description
Welcome to The Guardian – Calgary’s tallest residential tower, located in the vibrant Beltline community. This 1-bed, 1-bath east-facing unit offers unobstructed morning sun and spectacular city views from the 27th floor through floor-to-ceiling windows. Recent upgrades include new luxury vinyl plank flooring throughout, fresh paint, and modern light fixtures, creating a bright and inviting atmosphere. The sleek Italian-designed kitchen features high-gloss cabinetry, quartz countertops, and a full suite of modern built-in appliances by Blomberg, Faber, and AEG. Enjoy coffee and sunrises on your private oversized balcony (150sqft), or wind down in the cozy living area that flows seamlessly from the kitchen. The spacious bedroom includes a walk-in closet with sliding doors for optimal light and space. Extras: In-suite laundry, 1 titled underground parking stall, and a separate storage locker. Building amenities include a fully-equipped gym, Residents' Lounge, and an outdoor terrace for group barbeques. The Guardian offers concierge and onsite security personnel overnight, professional management, and a low-maintenance lifestyle with condo fees covering water, sewer, snow removal, and more. Unbeatable location: Steps to Stampede Park, Saddledome, BMO Centre, Sunterra Market, Village Ice Cream, and some of Calgary’s best restaurants and cafes. Walk to Elbow River pathways, Central Memorial Park, or catch the C-Train at Victoria Park/Stampede Station (5 min walk) for easy downtown access. Quick access to Macleod Trail, 17th Ave, and Deerfoot Trail ensures effortless commuting. Whether you're a first-time buyer, investor, or looking for a stylish downtown pied-à-terre, this move-in-ready unit delivers value, convenience, and elevated urban living.
Property Details
Interior
Features
Main Floor
Kitchen With Eating Area
10`7" x 10`6"Living Room
10`6" x 10`6"Bedroom - Primary
10`4" x 8`1"4pc Bathroom
4`11" x 7`9"Exterior
Features
Parking
Garage spaces 1
Garage type -
Other parking spaces 0
Total parking spaces 1
Condo Details
Amenities
Bicycle Storage, Elevator(s), Fitness Center, Parking, Picnic Area, Secured Parking
Inclusions
Property History
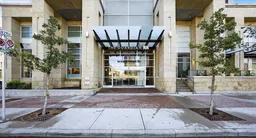 40
40
