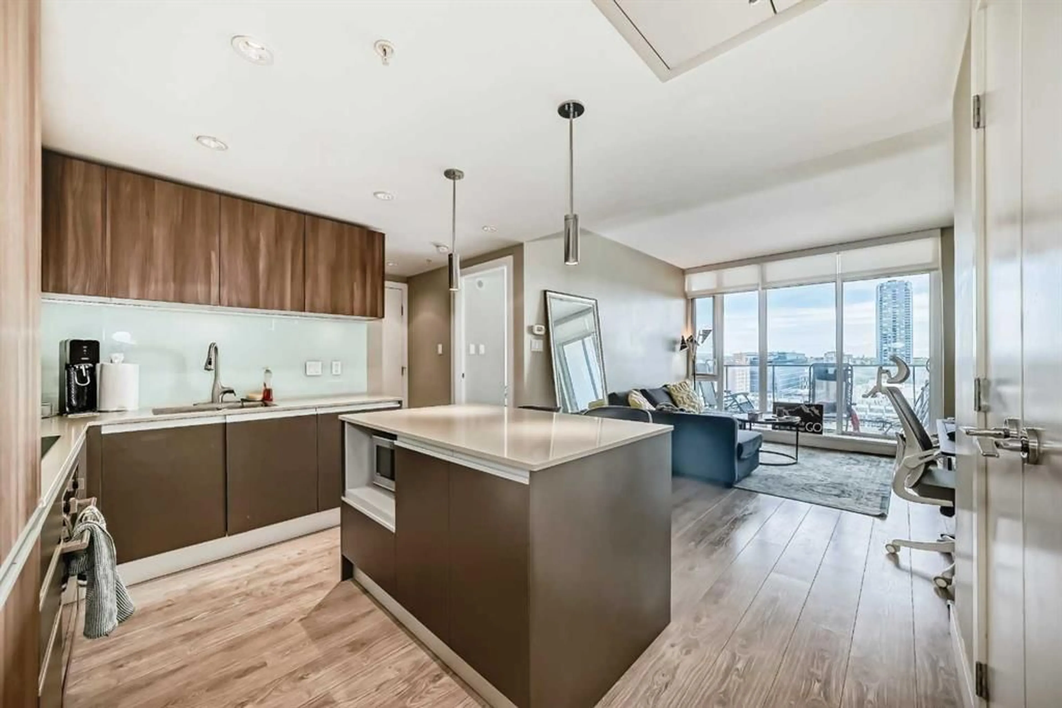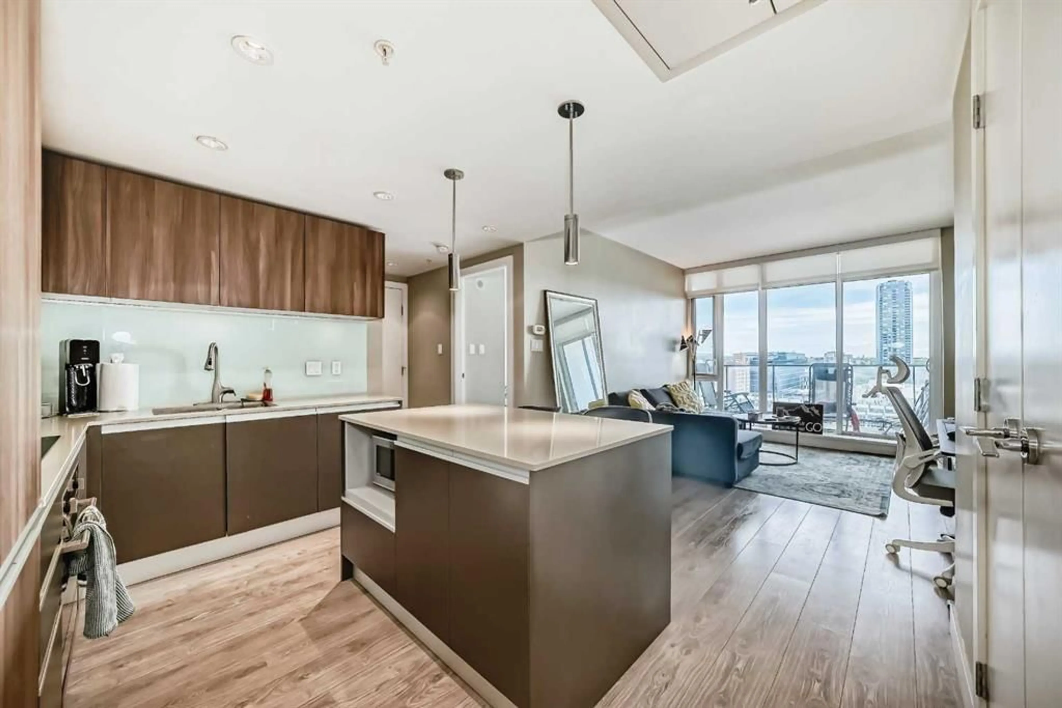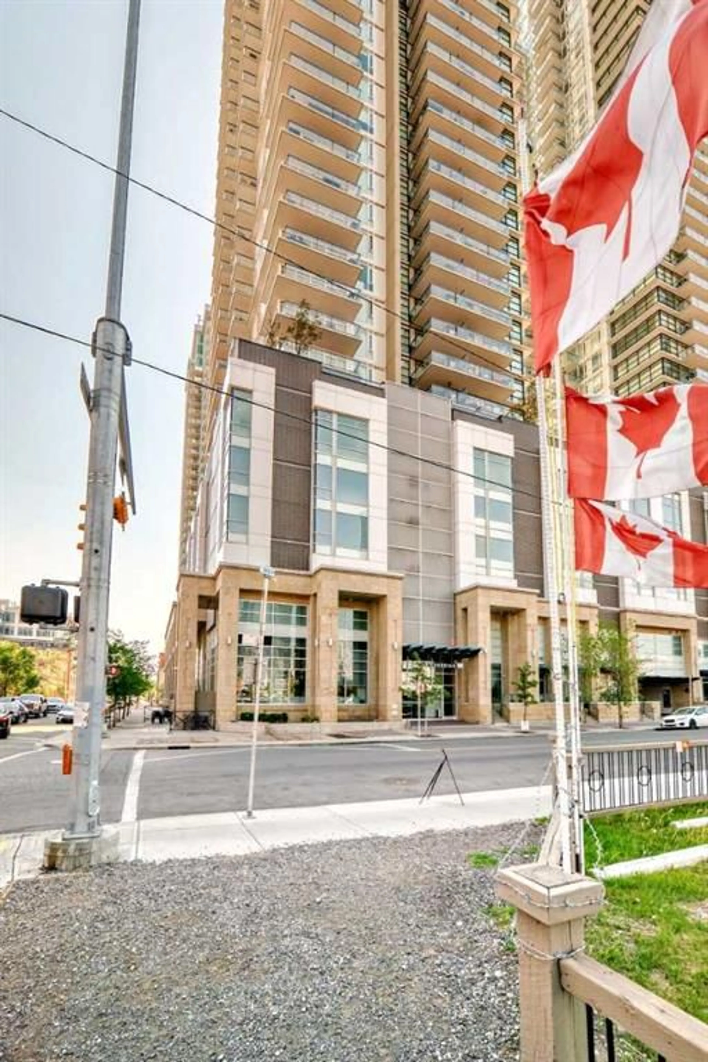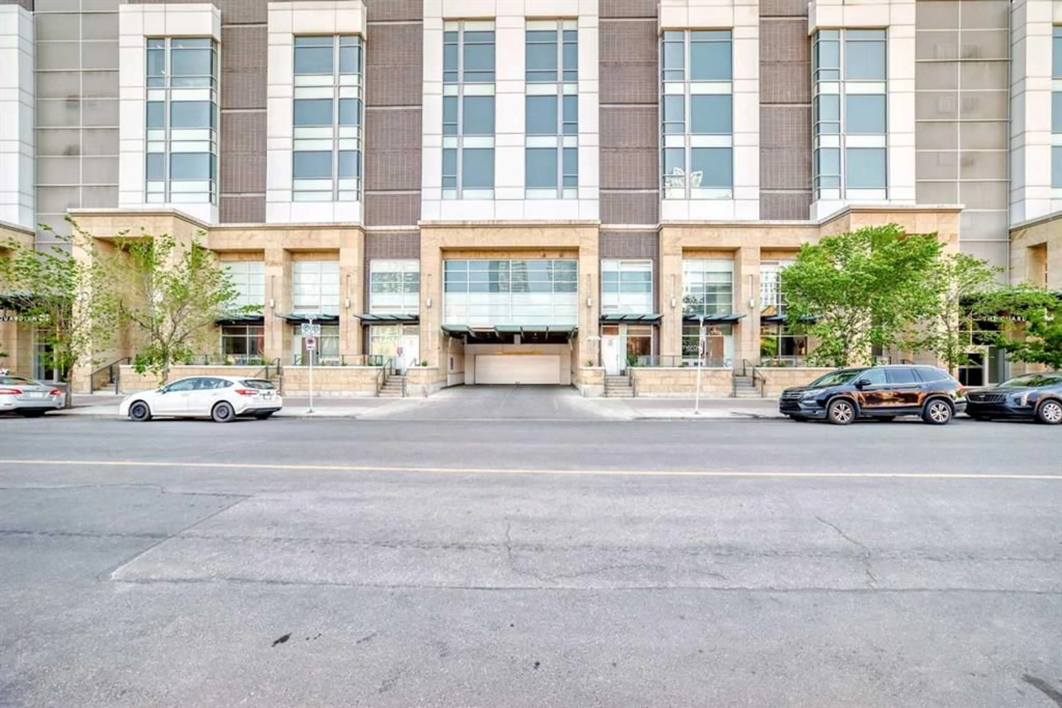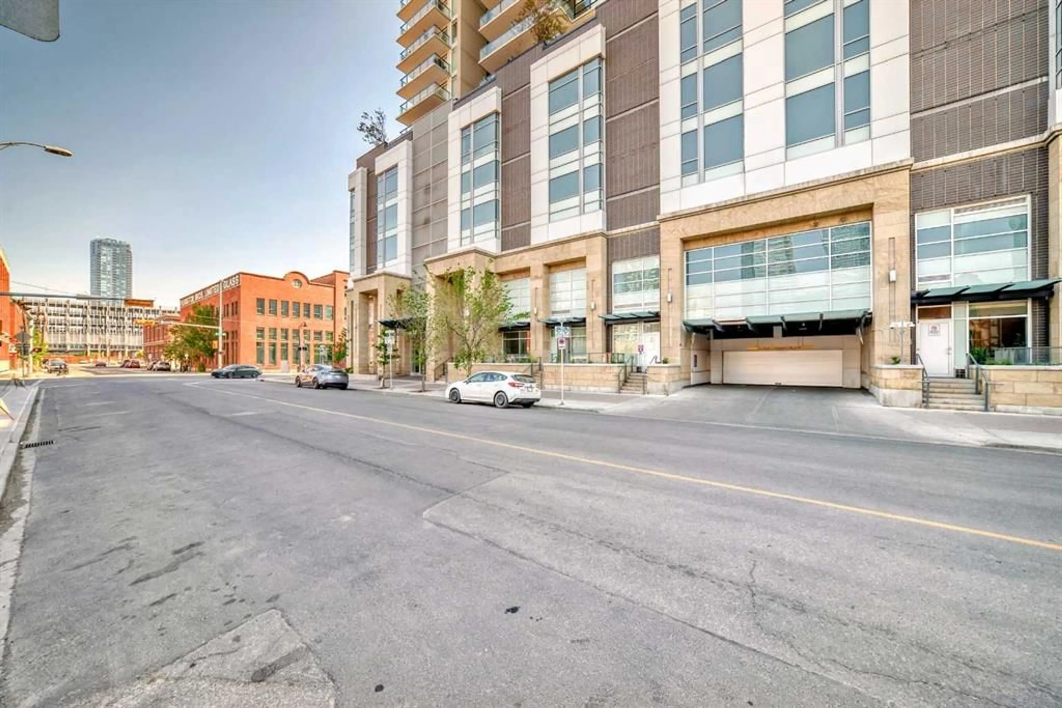1122 3 St #1601, Calgary, Alberta T2G 1H7
Contact us about this property
Highlights
Estimated valueThis is the price Wahi expects this property to sell for.
The calculation is powered by our Instant Home Value Estimate, which uses current market and property price trends to estimate your home’s value with a 90% accuracy rate.Not available
Price/Sqft$676/sqft
Monthly cost
Open Calculator
Description
Welcome to The Guardian – Calgary’s Tallest Residential Tower, Ideally Located in the Heart of the Beltline. Experience elevated urban living in this modern, thoughtfully designed 1-bedroom, 1-bathroom unit in one of Calgary’s most iconic high-rises. With a smart layout and upscale finishes, this home is perfect for first-time buyers, professionals, or investors seeking a turnkey downtown lifestyle. Floor-to-ceiling windows flood the open-concept living space with natural light and showcase breathtaking views of the city skyline and Rocky Mountains. Step onto your private balcony to soak in the energy of downtown Calgary. The stylish kitchen features quartz countertops, a glass tile backsplash, and integrated appliances that maintain a sleek, seamless look. The spacious bedroom offers a large closet, and the 4-piece bathroom is finished with modern fixtures and clean design. Additional highlights include in-suite laundry, a titled underground parking stall, and access to premium amenities: a fully equipped fitness centre, elegant party room and lounge, hobby workshop, and 24-hour concierge and security. Just steps from Stampede Park, the BMO Centre, C-Train, and some of Calgary’s best dining and shopping, this location offers unparalleled convenience. Don’t miss your chance to own a piece of Calgary’s skyline at The Guardian.
Property Details
Interior
Features
Main Floor
Entrance
5`0" x 8`0"Kitchen With Eating Area
12`2" x 11`2"Living Room
12`10" x 11`2"Balcony
10`10" x 7`6"Exterior
Features
Parking
Garage spaces -
Garage type -
Total parking spaces 1
Condo Details
Amenities
Elevator(s), Fitness Center, Party Room, Secured Parking
Inclusions
Property History
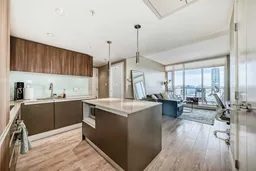 39
39
