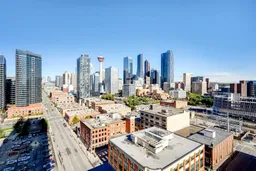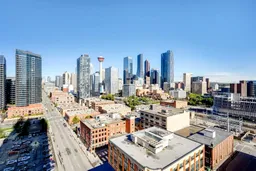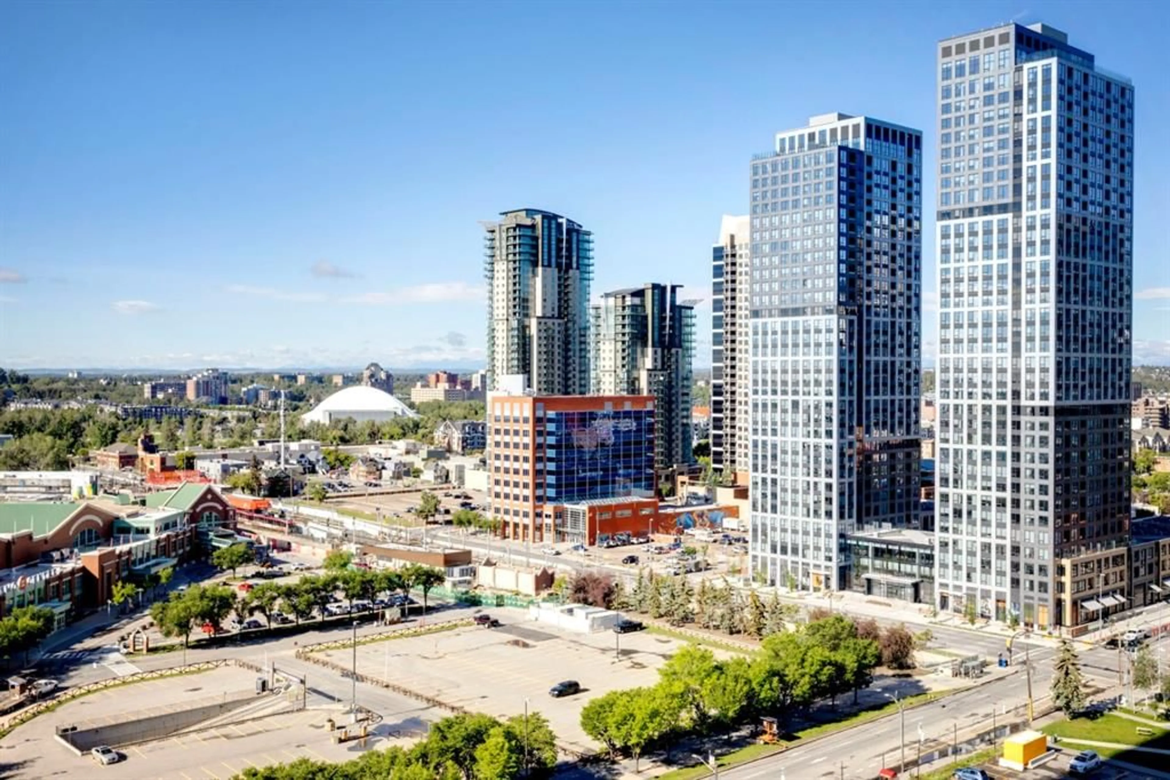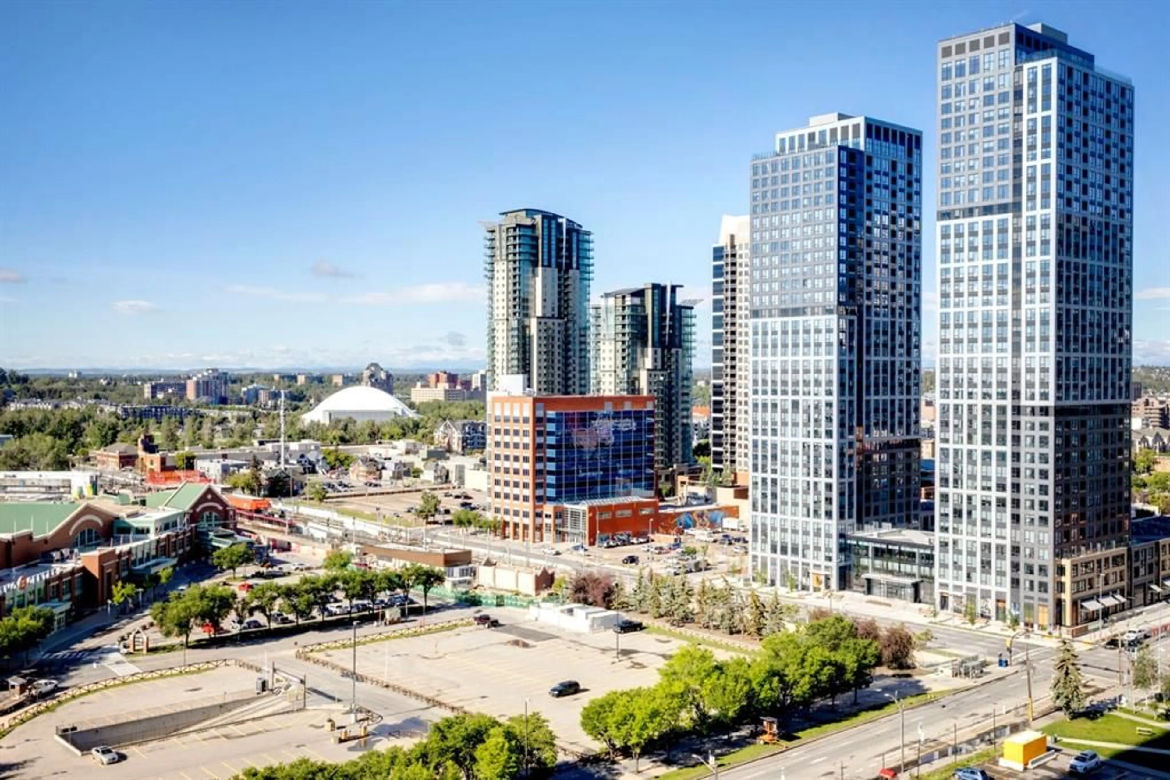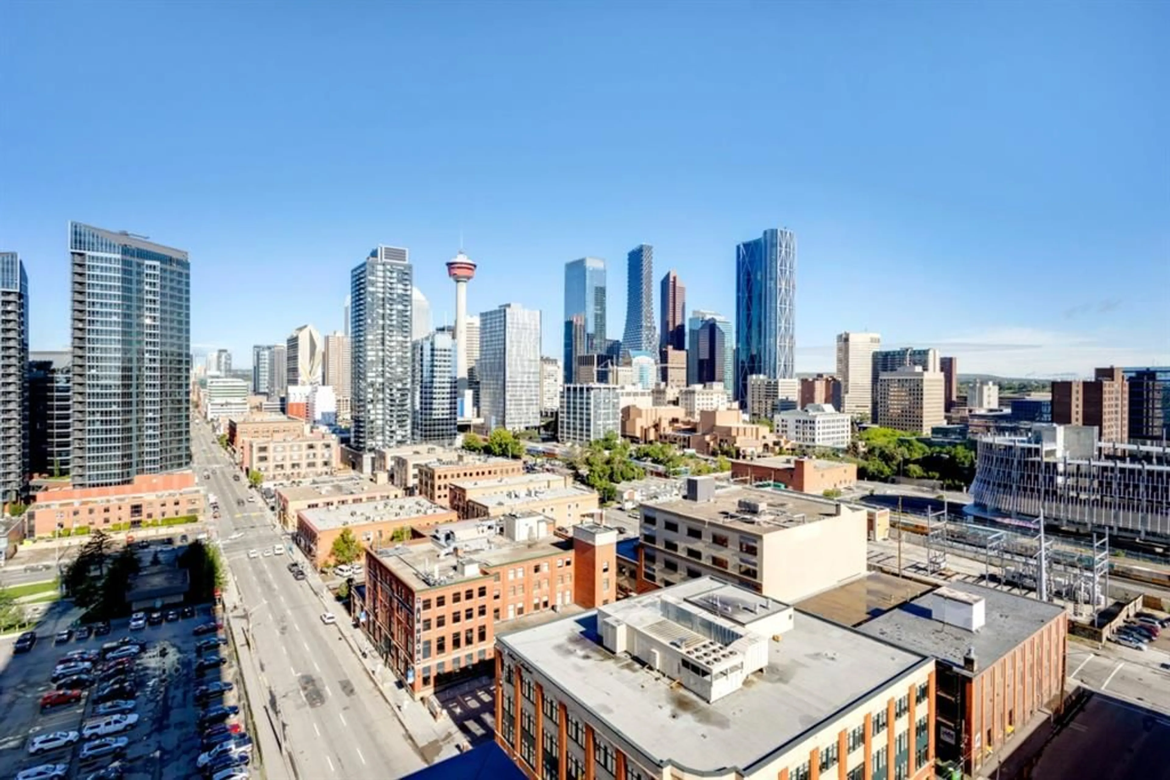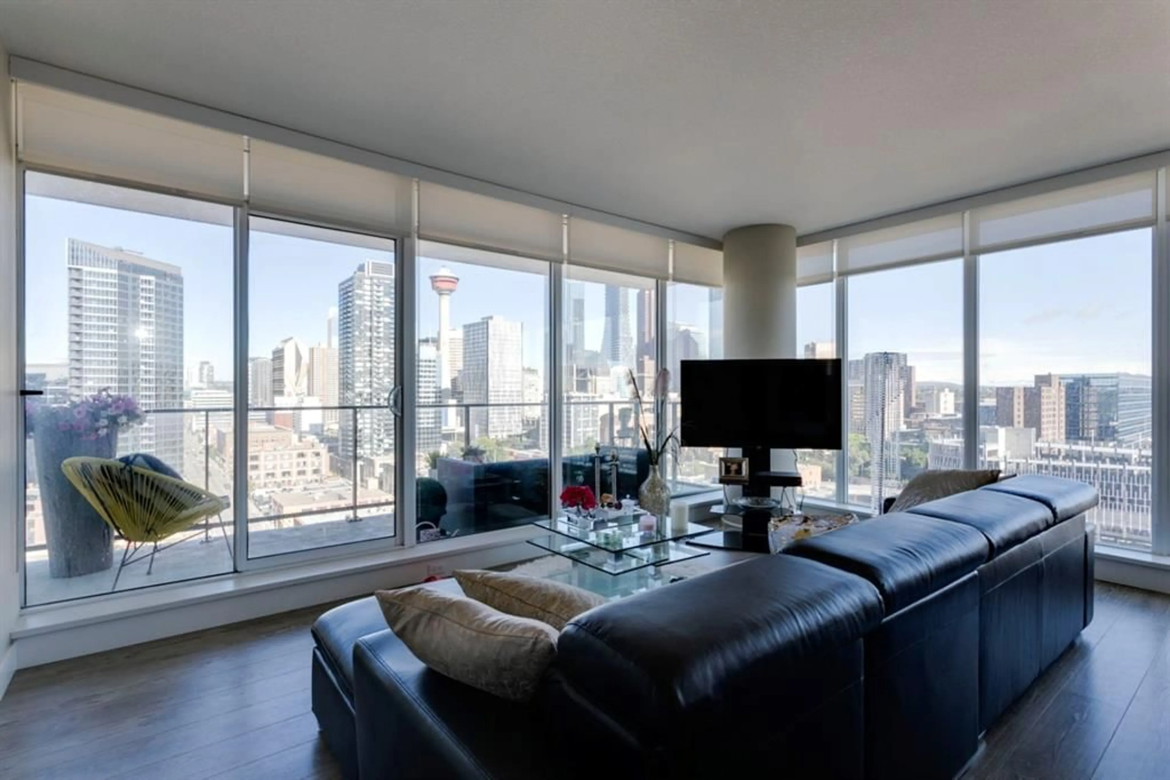1122 3 St #1509, Calgary, Alberta T2G 1H7
Contact us about this property
Highlights
Estimated valueThis is the price Wahi expects this property to sell for.
The calculation is powered by our Instant Home Value Estimate, which uses current market and property price trends to estimate your home’s value with a 90% accuracy rate.Not available
Price/Sqft$535/sqft
Monthly cost
Open Calculator
Description
Absolutely spectacular downtown skyline views from this beautifully appointed unit. Top quality finishes and appliances. Very open floor plan with stunning views from the expansive floor to ceiling windows in every room. Gourmet kitchen includes a huge island with quartz countertops and breakfast bar. Rich wood toned flooring throughout. The huge west balcony is ideal for entertaining. Outstanding amenities include a gym with yoga studio, social club/lounge, garden terrace, workshops and concierge. Don't miss this opportunity to live in the sought after tallest residential tower in Calgary.
Property Details
Interior
Features
Main Floor
Living Room
17`8" x 8`4"Kitchen
18`0" x 12`4"Foyer
11`6" x 4`0"Laundry
5`10" x 2`6"Exterior
Features
Parking
Garage spaces -
Garage type -
Total parking spaces 1
Condo Details
Amenities
Elevator(s), Fitness Center, Party Room, Secured Parking, Storage, Visitor Parking
Inclusions
Property History
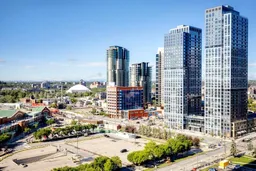 31
31