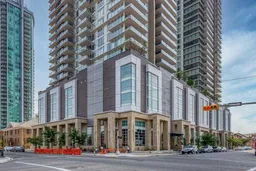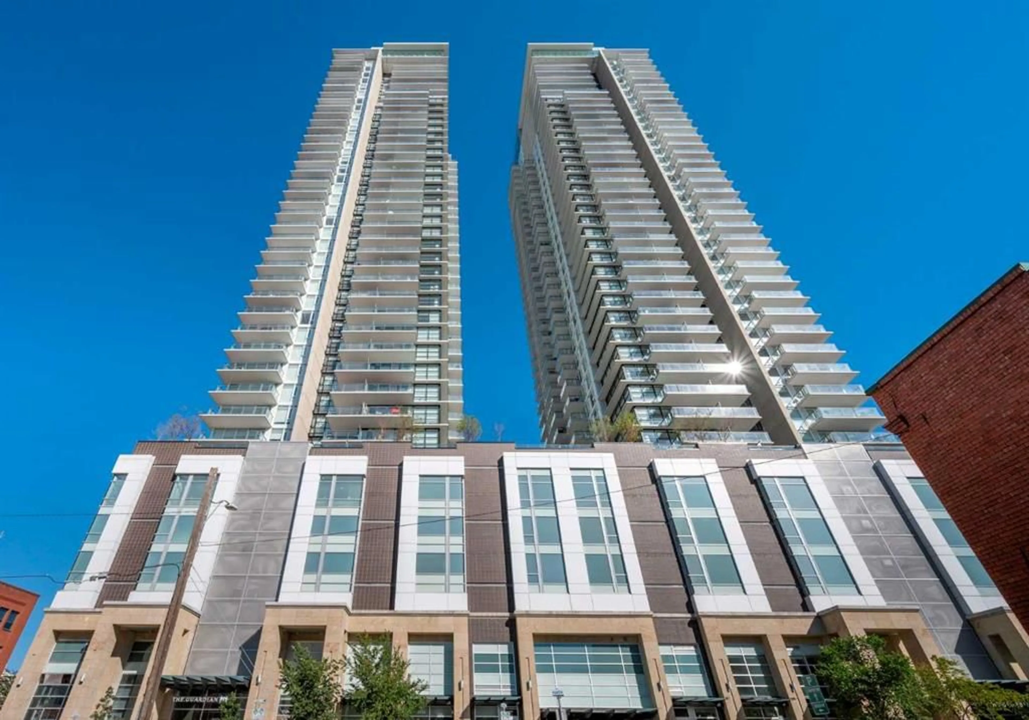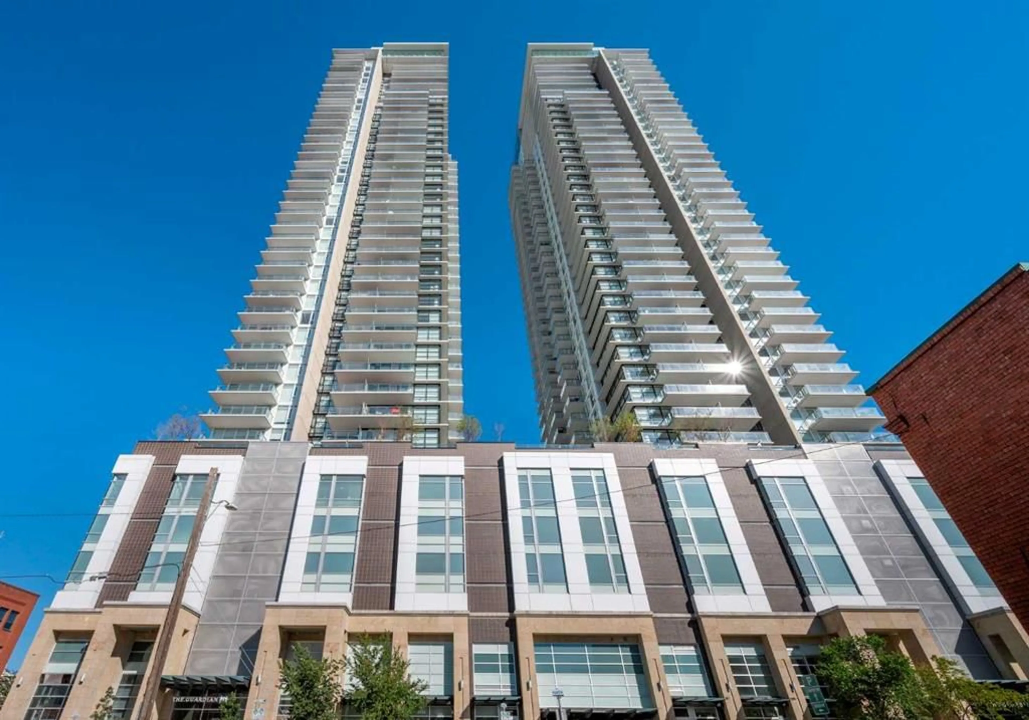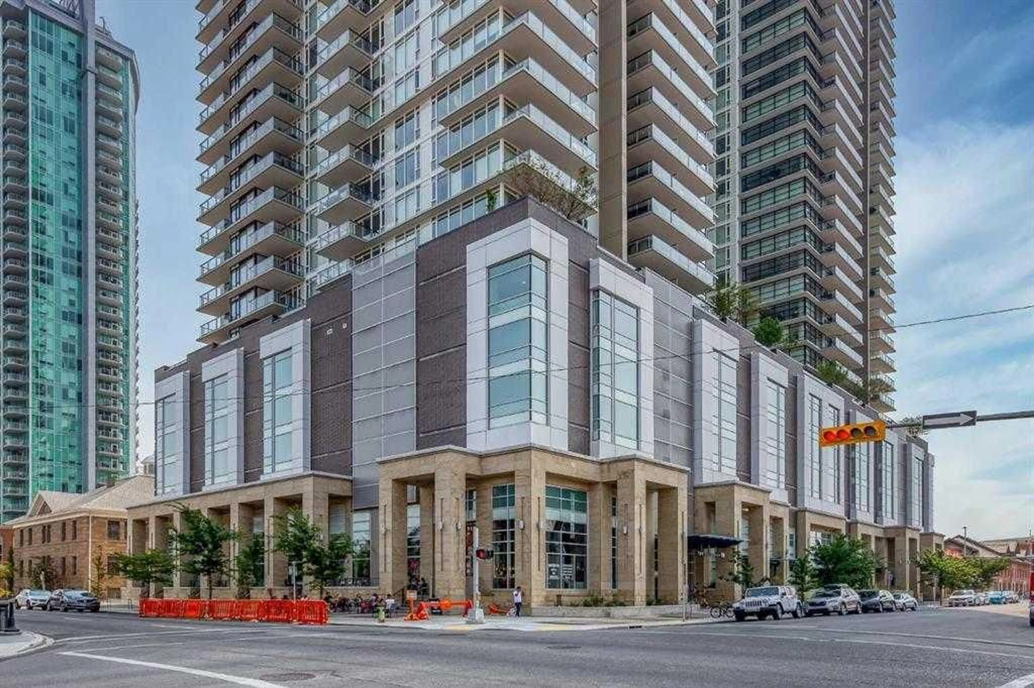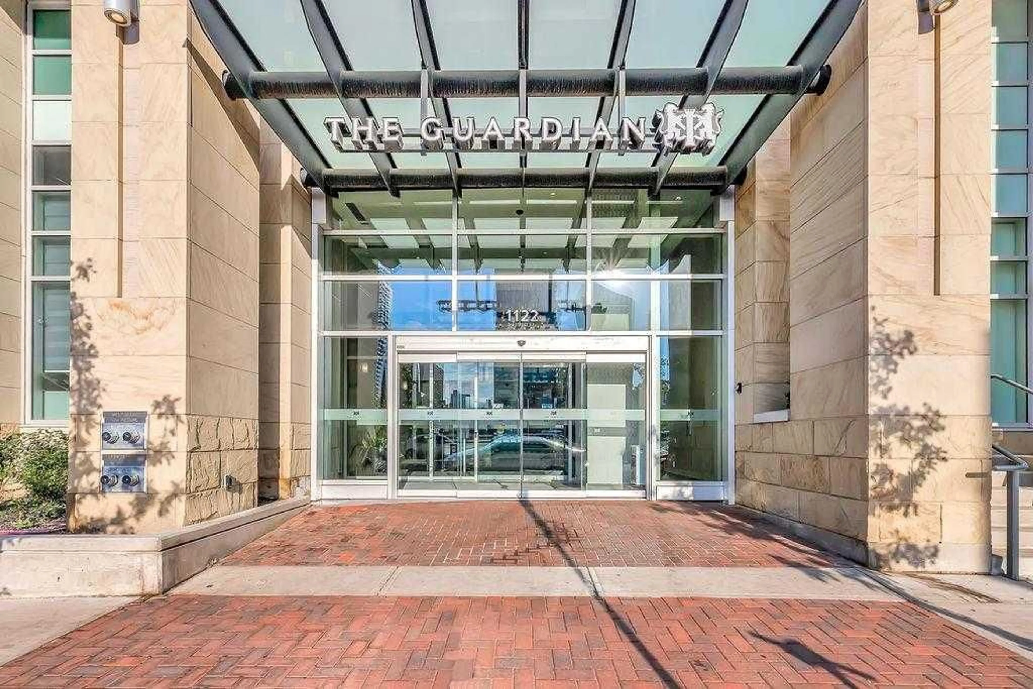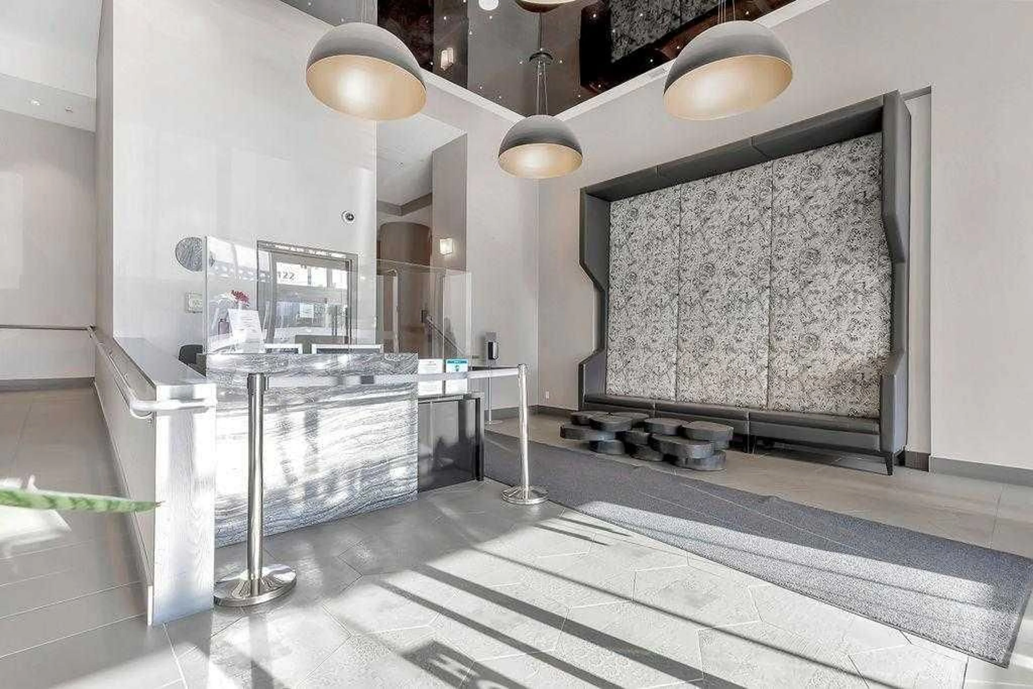1122 3 St #1108, Calgary, Alberta T2G 1H7
Contact us about this property
Highlights
Estimated ValueThis is the price Wahi expects this property to sell for.
The calculation is powered by our Instant Home Value Estimate, which uses current market and property price trends to estimate your home’s value with a 90% accuracy rate.Not available
Price/Sqft$589/sqft
Est. Mortgage$1,327/mo
Maintenance fees$462/mo
Tax Amount (2024)$1,835/yr
Days On Market34 days
Description
Welcome to elevated living on the 11th floor, where sweeping, unobstructed West-facing views of the Downtown skyline will take your breath away. This stylish 1-Bedroom, 1-Bathroom residence boasts a smart, open-concept layout that perfectly complements modern urban living. The gourmet Kitchen is a Chef’s dream, featuring a built-in Island, sleek Quartz countertops, and premium Blomberg and Faber appliances. Italian-designed cabinetry by Armony Cucine adds a touch of sophistication while offering ample storage. Floor-to-ceiling windows flood the spacious Living room with natural light and lead to an Oversized, covered Balcony — the perfect spot for morning coffee, evening cocktails, or entertaining guests. A custom-designed desk nook with built-in shelving creates an inspiring workspace for remote professionals. The serene primary Bedroom comfortably fits a queen-sized bed and features a walk-through closet that leads to a spa-inspired Bathroom with Quartz countertops and high-end finishes. Additional highlights include in-suite Laundry, Central Air conditioning, a Titled underground Parking Stall, and an assigned Storage Locker. Residents enjoy access to premium amenities, including a State-of-the-Art fitness centre, a beautifully appointed Lounge with access to a Rooftop Garden Terrace, a workshop, and full Concierge services. Ideally located just steps from the Saddledome, Stampede Grounds, BMO Centre, C-Train, Sunterra Market, East Village, and the city’s river pathways — this home offers the perfect blend of tranquility and vibrant city living. Don’t miss your chance to own this exceptional home in the heart of it all.
Property Details
Interior
Features
Main Floor
Living/Dining Room Combination
14`10" x 10`2"Kitchen
11`8" x 8`0"Den
6`8" x 4`7"Bedroom - Primary
10`0" x 9`8"Exterior
Features
Parking
Garage spaces -
Garage type -
Total parking spaces 1
Condo Details
Amenities
Elevator(s), Fitness Center, Parking, Party Room, Recreation Facilities, Secured Parking
Inclusions
Property History
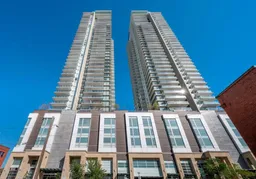 33
33