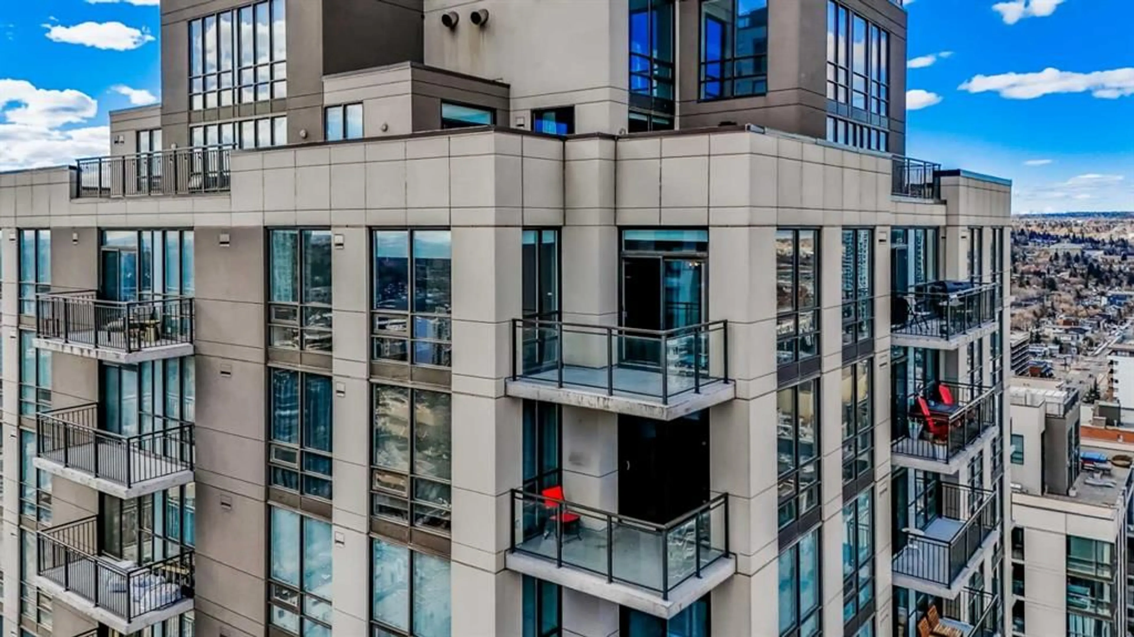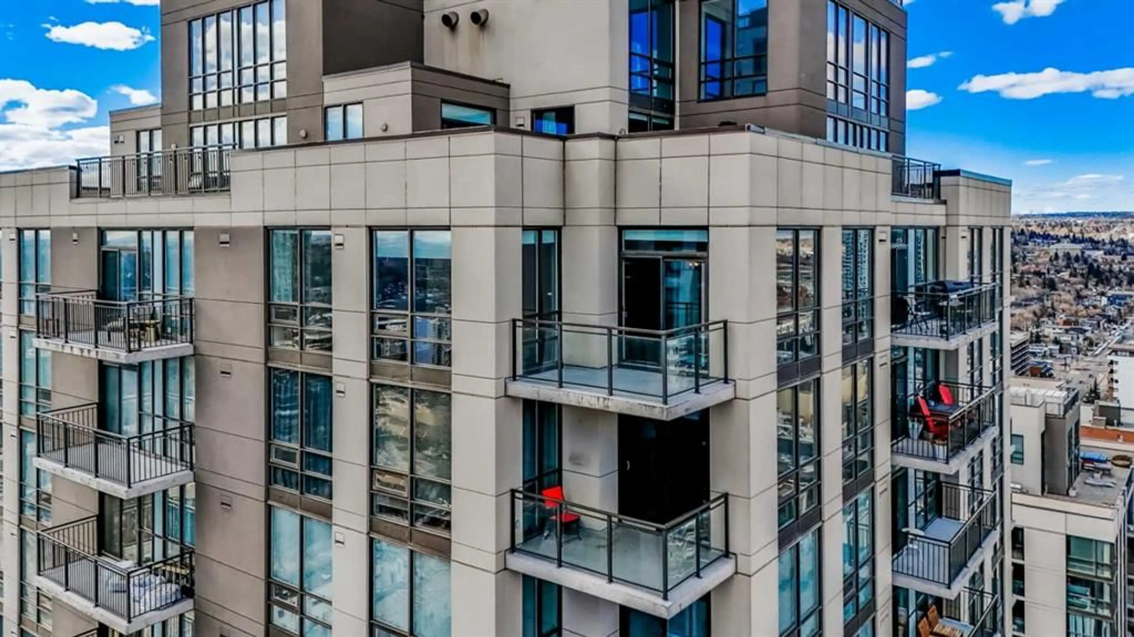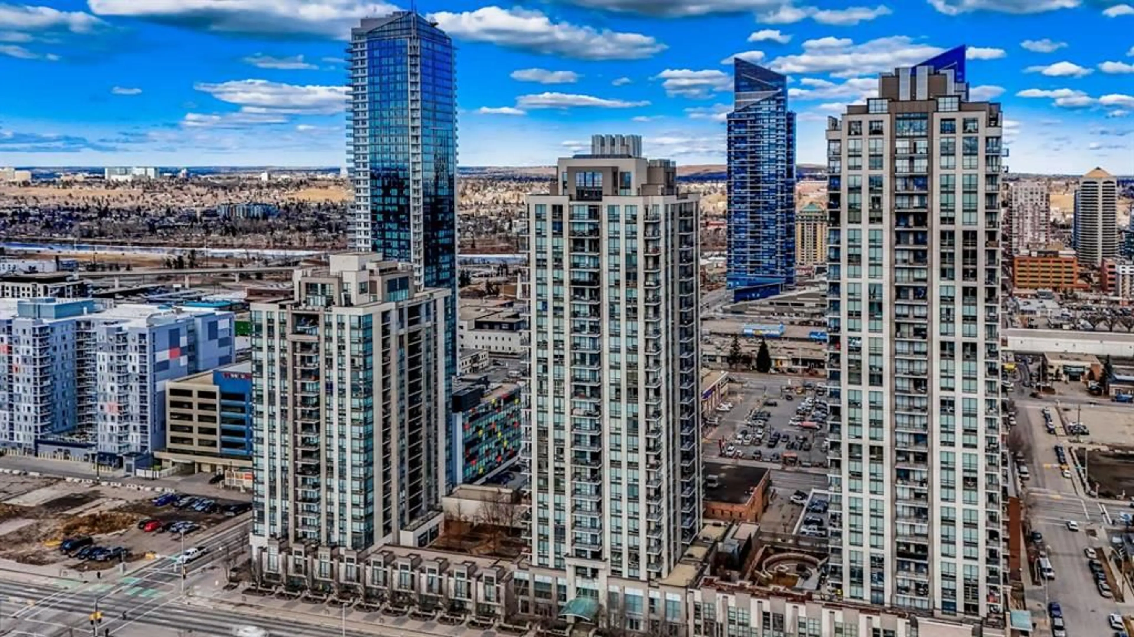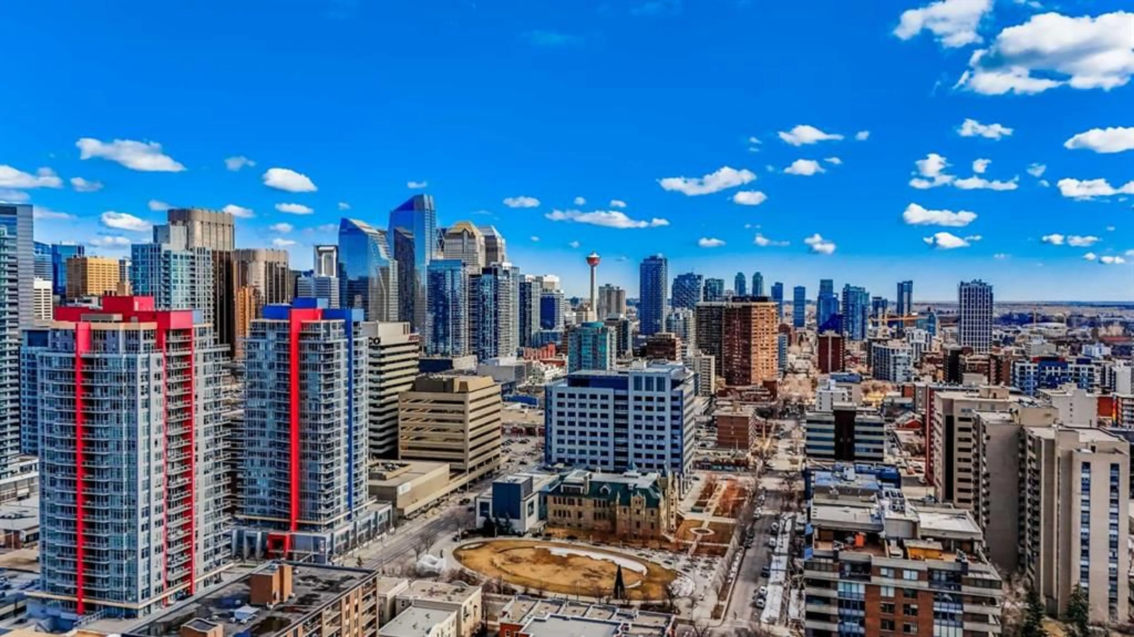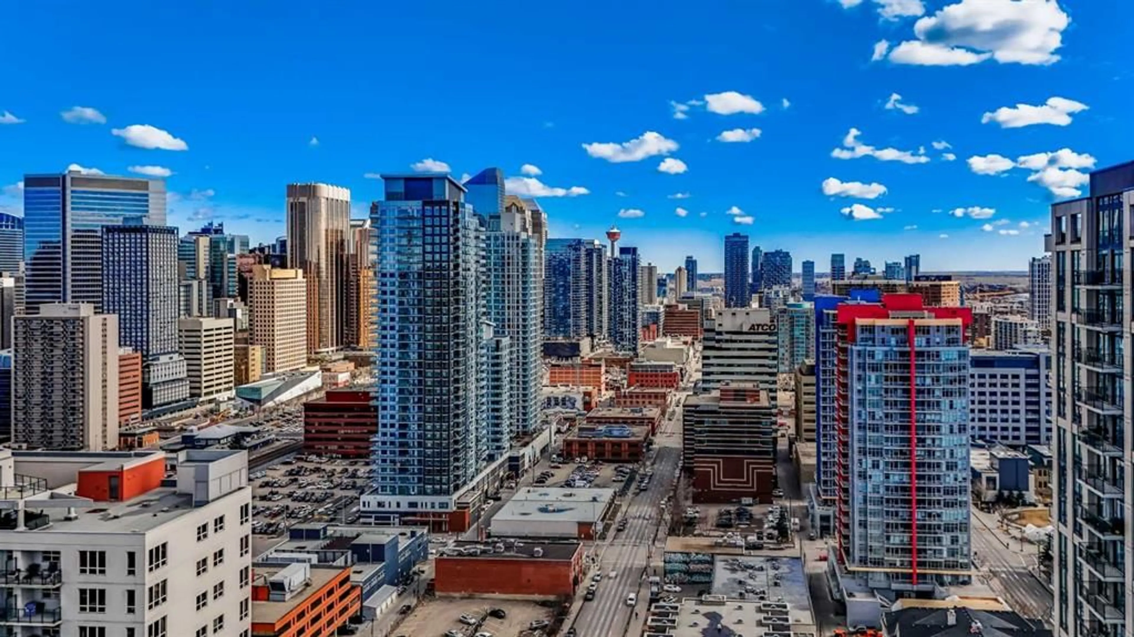1118 12 Ave #2504, Calgary, Alberta T2R0P4
Contact us about this property
Highlights
Estimated ValueThis is the price Wahi expects this property to sell for.
The calculation is powered by our Instant Home Value Estimate, which uses current market and property price trends to estimate your home’s value with a 90% accuracy rate.Not available
Price/Sqft$489/sqft
Est. Mortgage$2,147/mo
Maintenance fees$809/mo
Tax Amount (2024)$2,711/yr
Days On Market4 days
Description
Spectacular Sub-Penthouse on the 25th floor of the prestigious Nova building. Breathtaking unobstructed panoramic vistas of the Downtown skyline, river valley, & inner city! Sprawling 1000+ Sq Ft corner unit, flooded with natural light from many large windows. 2 generously sized bedrooms, each at opposite ends of the unit offering privacy and flexibility. Engineered hardwood throughout, with over height 9' ceilings. Chef's inspired kitchen with ample storage, deluxe stainless steel appliances, quartz countertops, & views from the kitchen! Modern open plan makes intelligent use of the unit's size. Primary bedroom complete with large walk-through closet & 5 piece ensuite with dual sinks, quartz counters, separate glass shower, and deep soaker tub. Well managed building with fitness center, heated underground parking, assigned storage unit, lush outdoor courtyard, party room, & guest suite! Quiet concrete building with central A/C. Located across from a park, with easy access to 17th ave nightlife & all the amenities of Downtown. Just steps to Co-Op. Incredible value for an iconic inner city lifestyle property!
Upcoming Open House
Property Details
Interior
Features
Main Floor
Kitchen
9`11" x 9`4"Dining Room
11`6" x 10`11"Living Room
13`8" x 13`1"Bedroom - Primary
12`5" x 11`9"Exterior
Features
Parking
Garage spaces -
Garage type -
Total parking spaces 1
Condo Details
Amenities
Recreation Facilities, Recreation Room, Storage, Visitor Parking
Inclusions
Property History
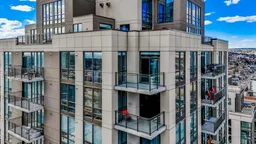 39
39
