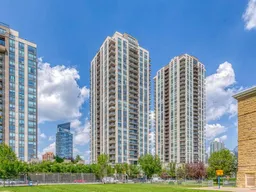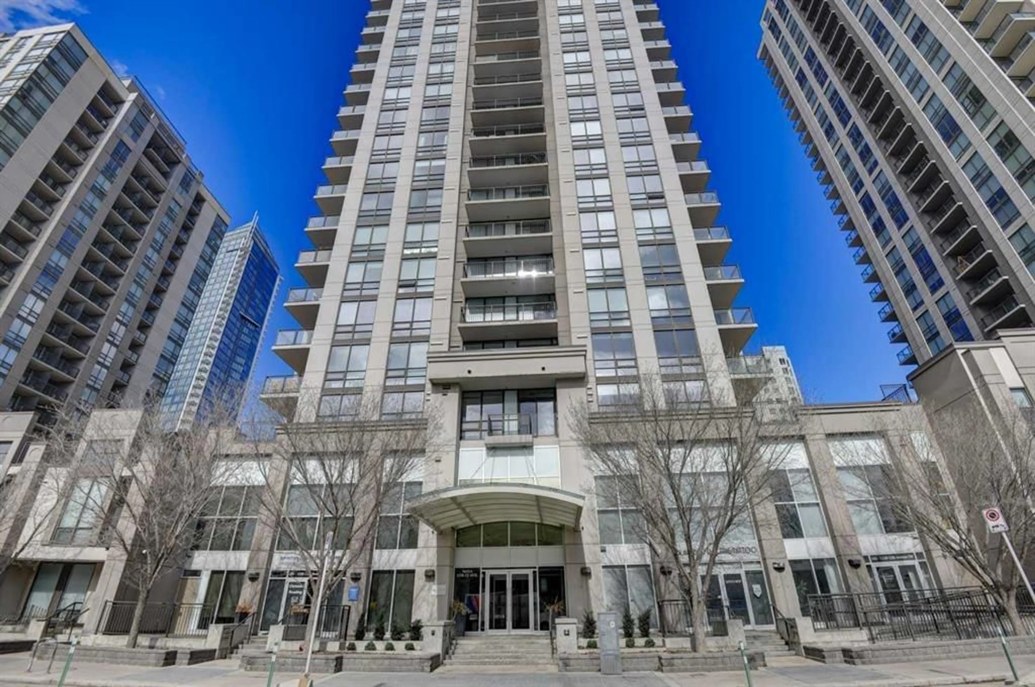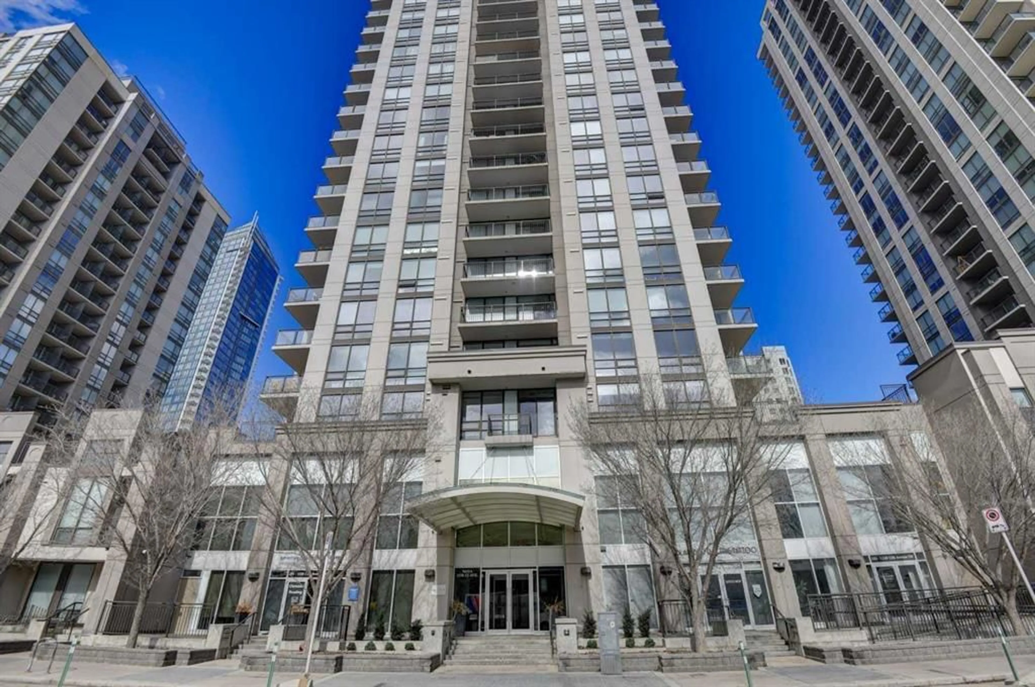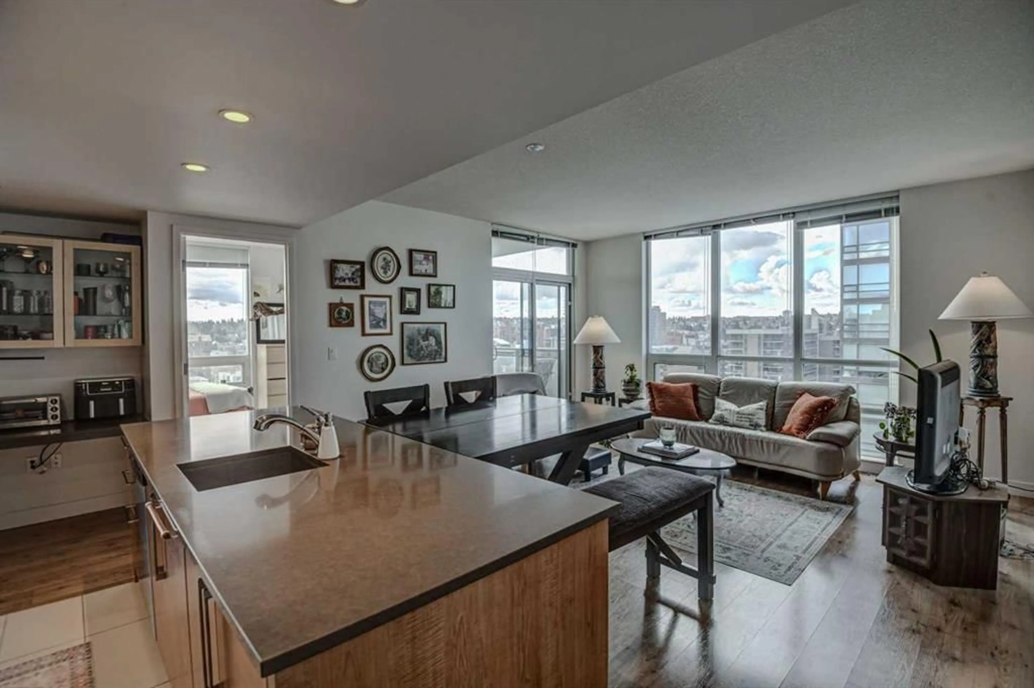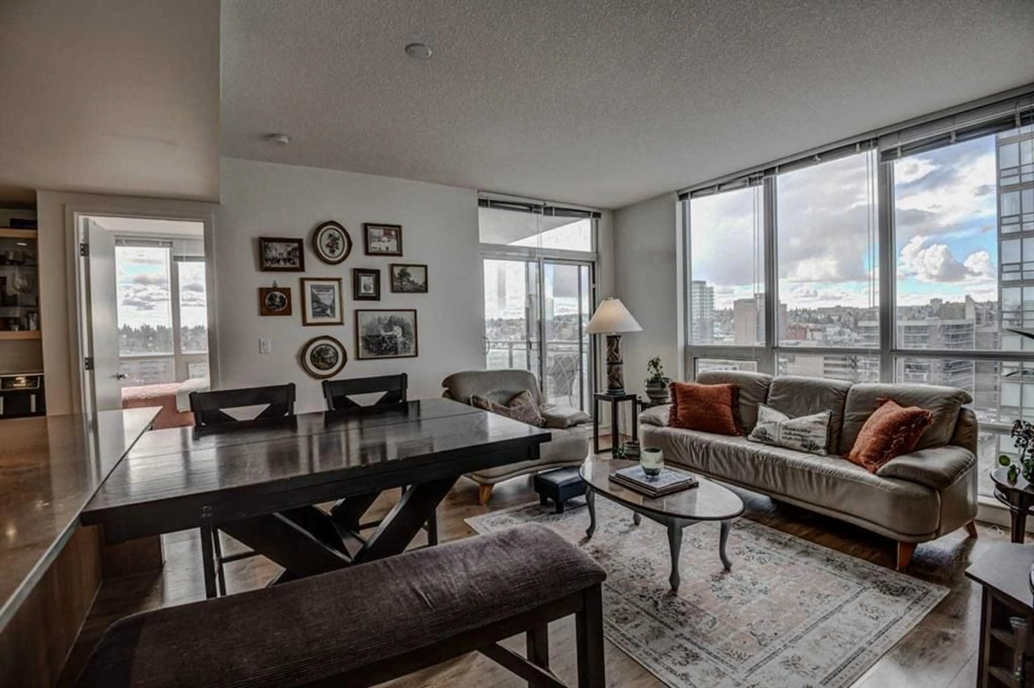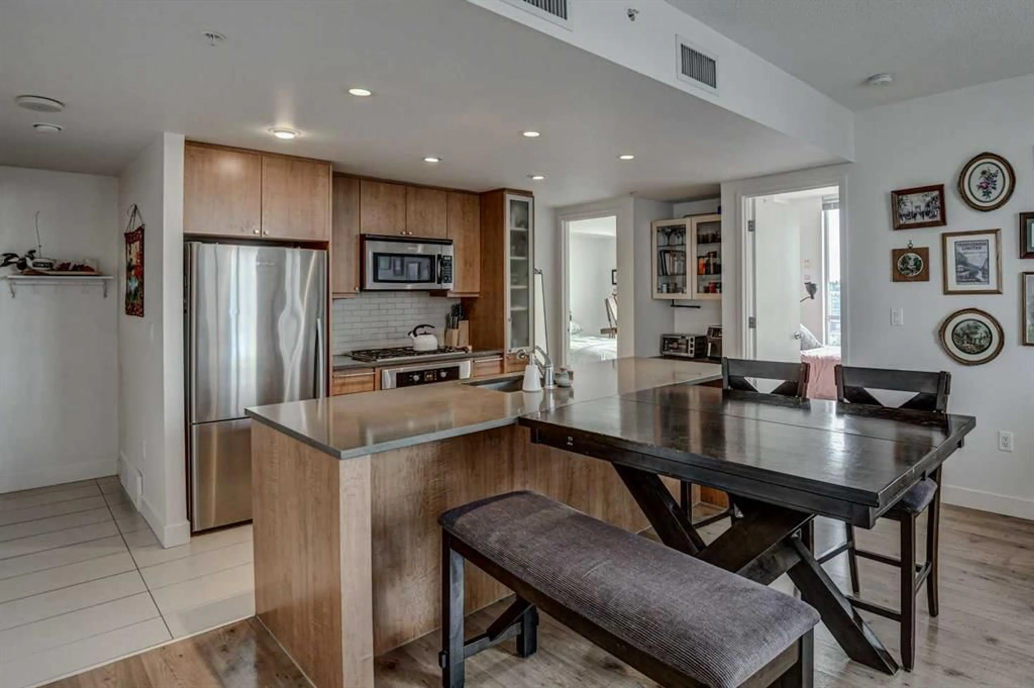1118 12 Ave #1108, Calgary, Alberta T2R 0P4
Contact us about this property
Highlights
Estimated ValueThis is the price Wahi expects this property to sell for.
The calculation is powered by our Instant Home Value Estimate, which uses current market and property price trends to estimate your home’s value with a 90% accuracy rate.Not available
Price/Sqft$468/sqft
Est. Mortgage$1,717/mo
Maintenance fees$703/mo
Tax Amount (2024)$2,069/yr
Days On Market54 days
Description
Breathtaking mountain and city views from this beautiful 2 bedroom, 2 bathroom end unit! Incredibly located in the amenity-rich Nova building situated in the midst of Calgary’s premier entertainment district, just steps away from vibrant 17th Ave, with nightlife, dining, pubs, diverse shops and much more right at your doorstep. Then come home to a peaceful sanctuary. This gorgeous home offers an elegant design, vinyl plank flooring, grand 9’ ceilings, air conditioning, loads of natural light and an open floor plan perfectly centered around the expansive floor-to-ceiling windows framing showstopping views. Show off your culinary prowess in the gourmet kitchen featuring high-end appliances including a gas stove, quartz countertops, full-height cabinetry and a large centre island. A handy built-in tech desk provides additional storage or great space for work, study or catching up on emails. The living room invites relaxation while absorbing those spectacular views or host summer barbecues or evening drinks on the expansive balcony with the majestic mountains and city lights as the showstopping backdrop. Retreat at the end of the day to the primary oasis where dual walk-through closets conveniently lead to the stylish 4-piece ensuite. Further adding to your comfort is a second spacious bedroom, another full bathroom, in-suite laundry, titled underground parking and a separate storage locker. Seemingly endless building amenities include 24 hour security, daytime concierge (no more missing packages!), a well-equipped fitness room, a steam room, a party room, a beautiful courtyard, bike storage, guest suites and visitor parking. This amazing inner-city location is mere minutes to the mid-town Co-op and within walking distance to everything! Truly an unbeatable inner-city location for this modern move-in ready, corner unit with all the bells and whistles!
Property Details
Interior
Features
Main Floor
Kitchen With Eating Area
9`1" x 8`10"3pc Bathroom
4`5" x 8`1"Living Room
15`5" x 13`0"Balcony
7`5" x 10`3"Exterior
Features
Parking
Garage spaces -
Garage type -
Total parking spaces 1
Condo Details
Amenities
Elevator(s), Fitness Center, Guest Suite, Party Room, Recreation Room, Secured Parking
Inclusions
Property History
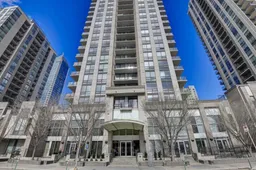 31
31