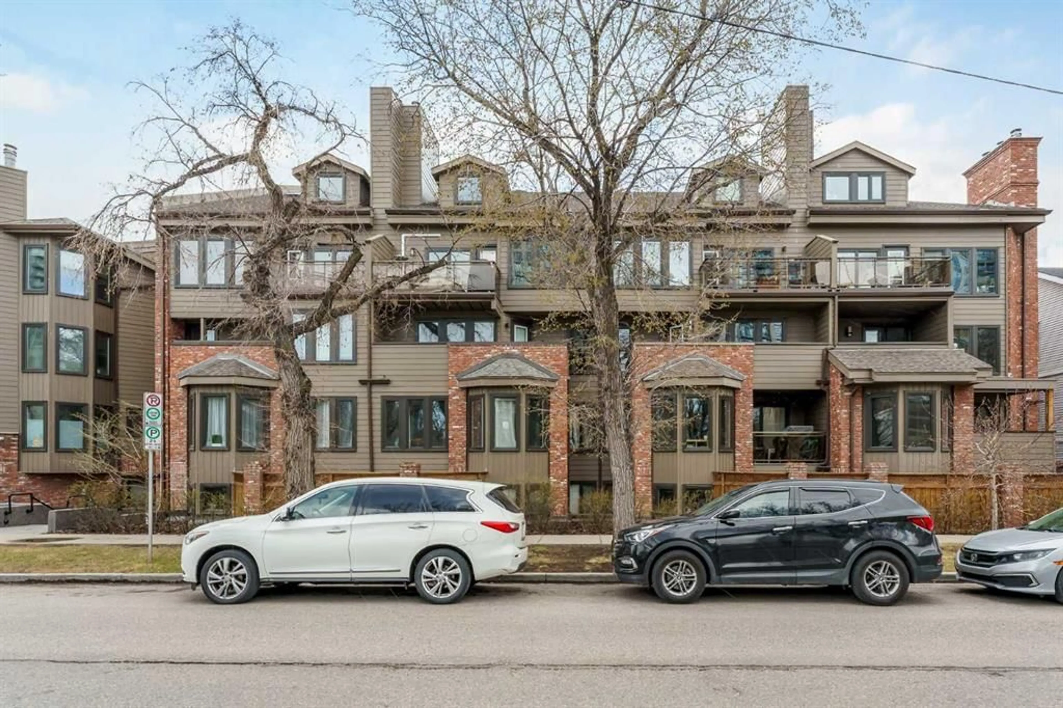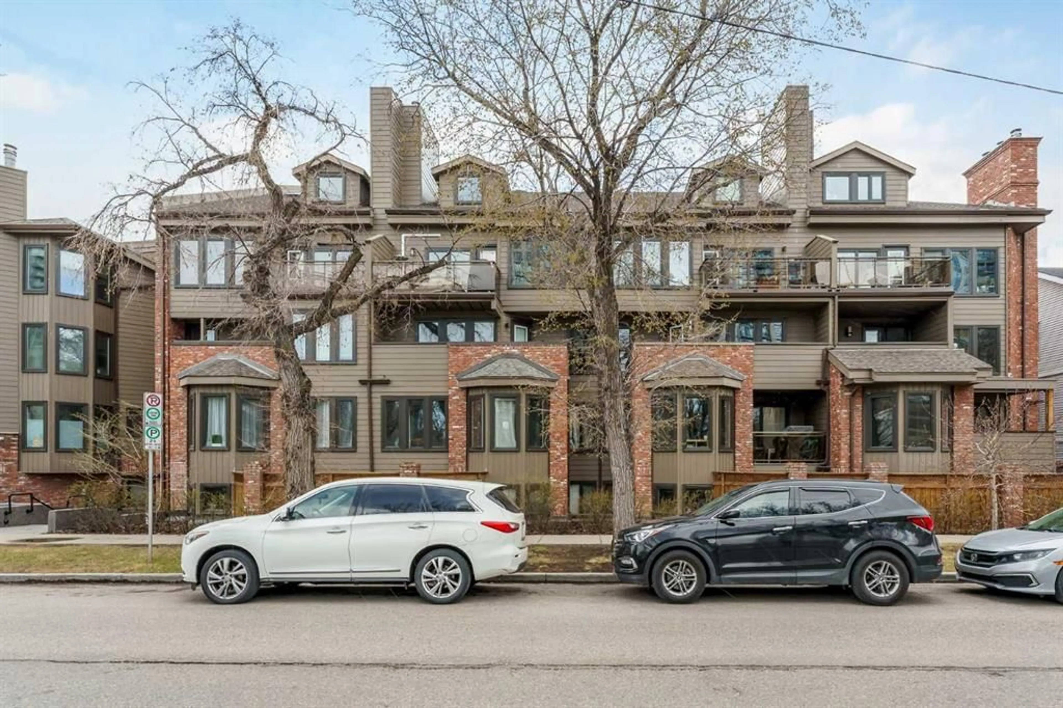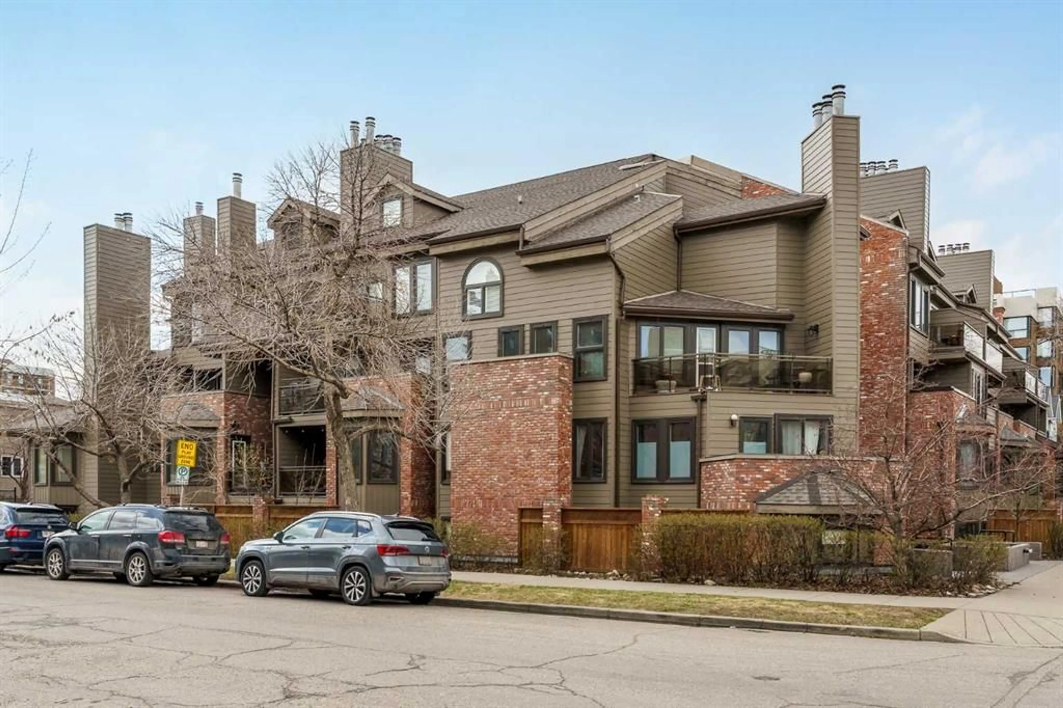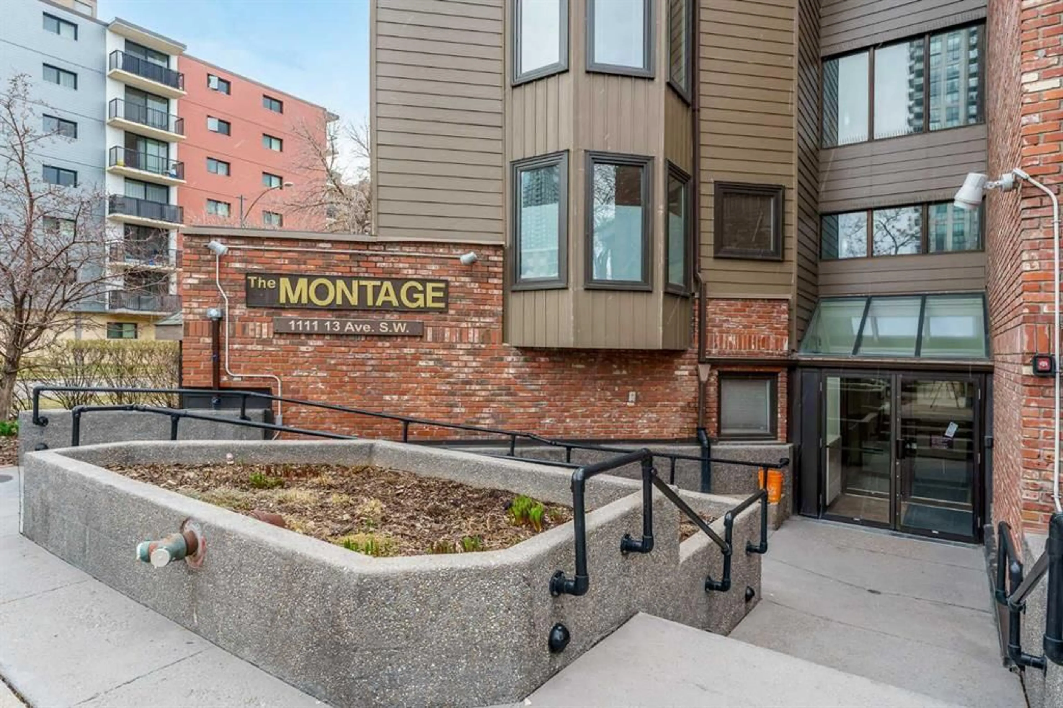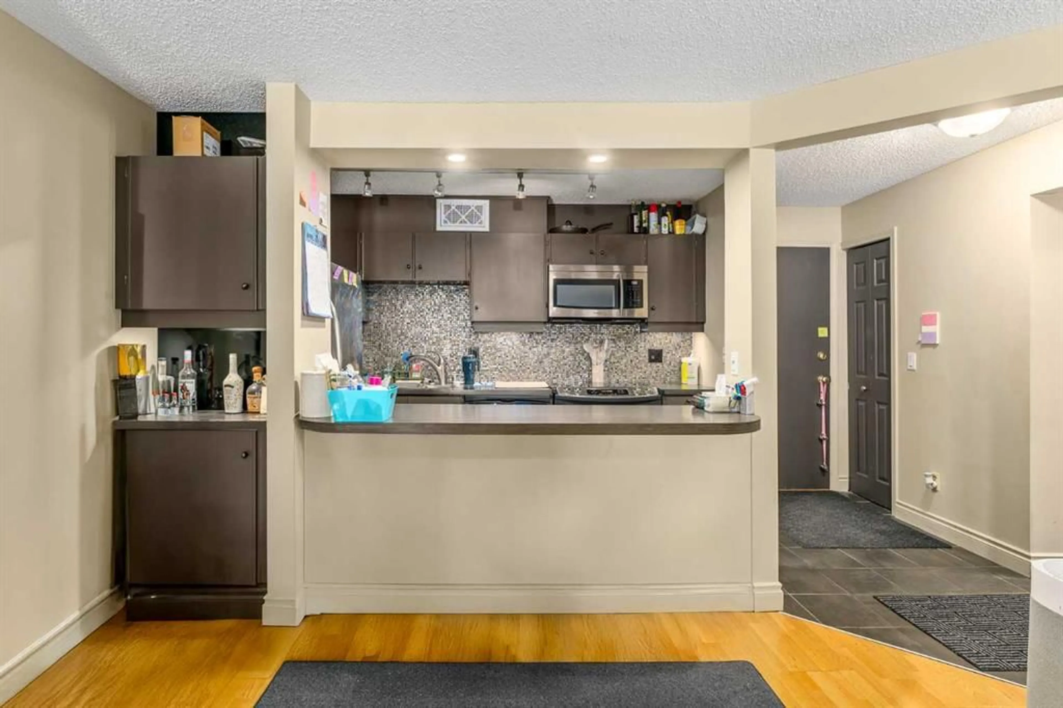1111 13 Ave #211, Calgary, Alberta T2R 0L7
Contact us about this property
Highlights
Estimated ValueThis is the price Wahi expects this property to sell for.
The calculation is powered by our Instant Home Value Estimate, which uses current market and property price trends to estimate your home’s value with a 90% accuracy rate.Not available
Price/Sqft$367/sqft
Est. Mortgage$1,224/mo
Maintenance fees$499/mo
Tax Amount (2024)$1,638/yr
Days On Market8 days
Description
Welcome to your ideal work-from-home haven just steps from downtown and the vibrant energy of 17th Avenue’s shops, dining, and nightlife. This beautifully upgraded condo offers the perfect blend of comfort, style, and convenience in a secure, well-maintained building. Inside, you'll find two bedrooms plus a den—perfect for a home office, guest room, yoga space, or even a second workspace. The galley-style kitchen features stainless steel appliances, generous counter space, and a breakfast bar that opens to the spacious living area with hardwood floors and a cozy wood-burning fireplace. The primary bedroom includes his & her closets, a bonus storage cabinet, and laminate flooring. The second bedroom, complete with a charming bay window and wardrobe, comfortably fits a bed and adapts easily to your lifestyle. Large windows throughout bring in natural light and offer serene views of the park and playground right across the street. You’ll also love the in-suite laundry with a stacking washer/dryer, underground parking, and your very own storage locker in a secured room. Enjoy access to a lovely shared courtyard, and live just a short walk from groceries, shops, restaurants, the C-Train, and all downtown has to offer. Pet-friendly too—bring your cat, or a small dog (board approval required). You've found the one—welcome home!
Property Details
Interior
Features
Main Floor
4pc Bathroom
4`11" x 8`8"Bedroom - Primary
10`6" x 17`9"Dining Room
12`5" x 7`0"Living Room
12`5" x 13`3"Exterior
Parking
Garage spaces -
Garage type -
Total parking spaces 1
Condo Details
Amenities
Elevator(s), Parking, Secured Parking, Visitor Parking
Inclusions
Property History
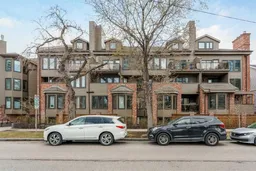 20
20
