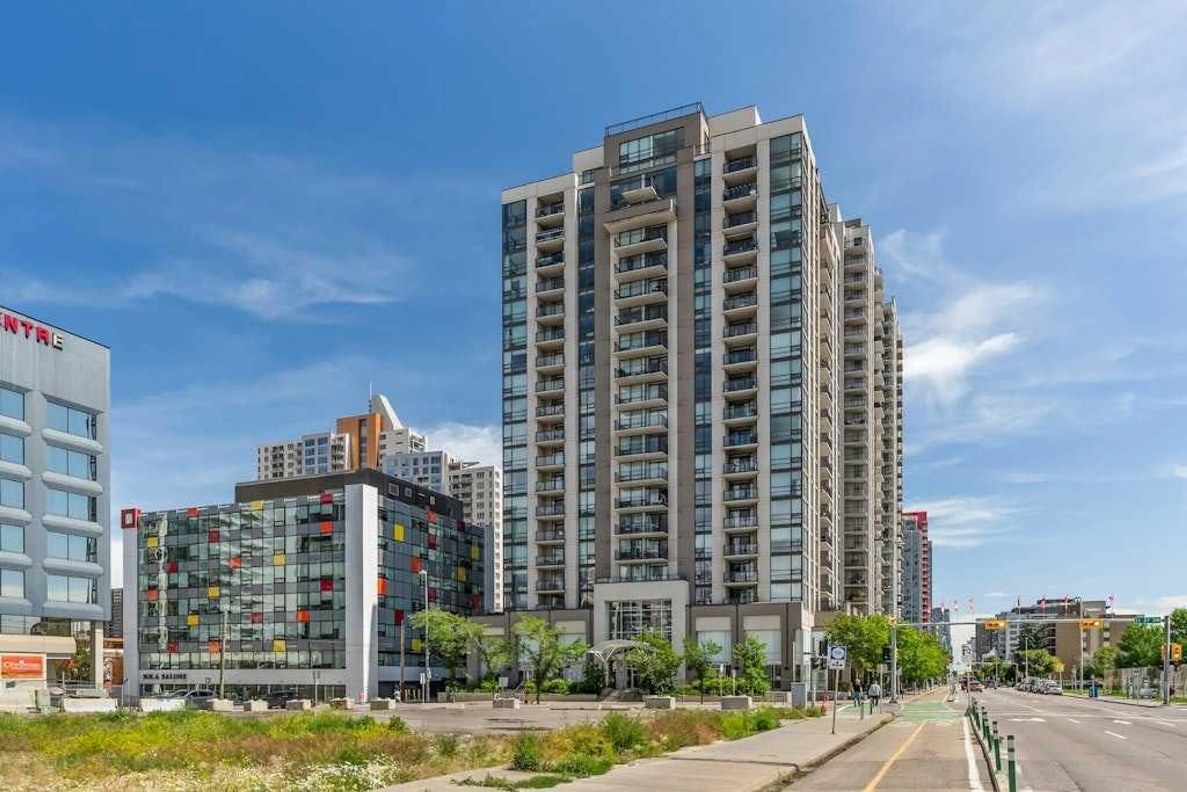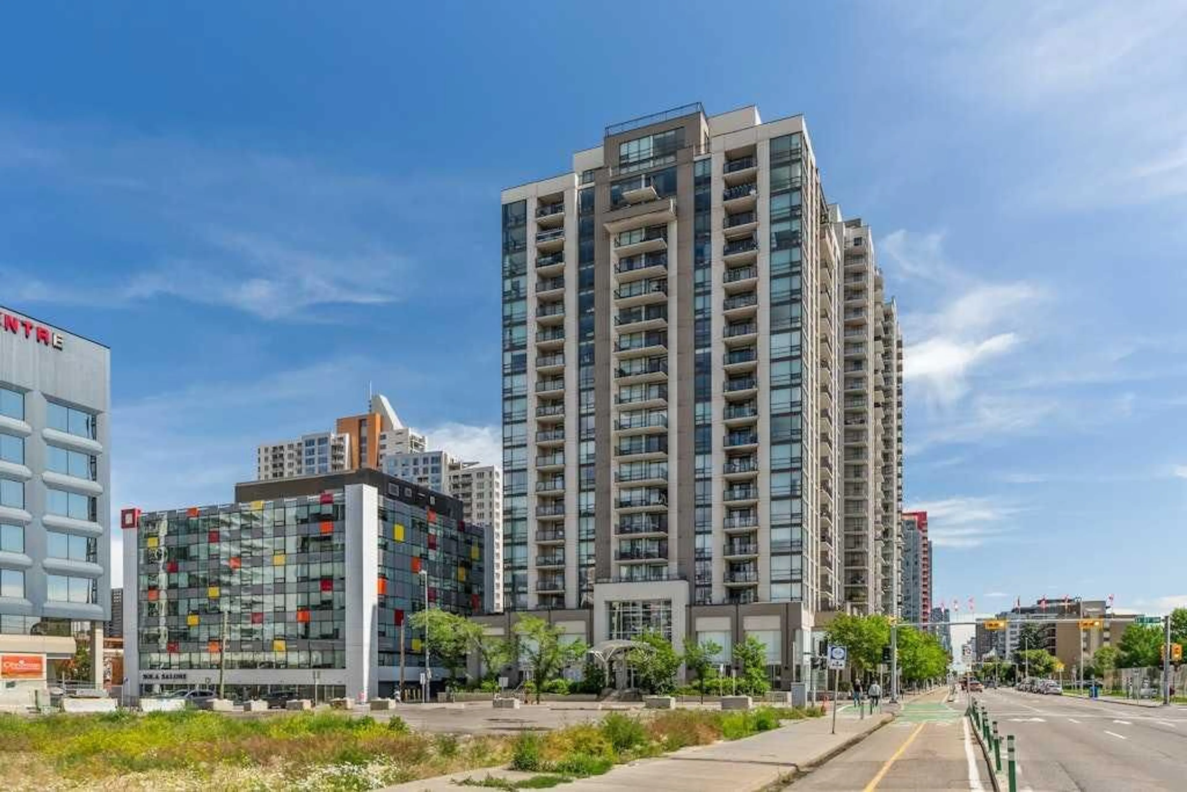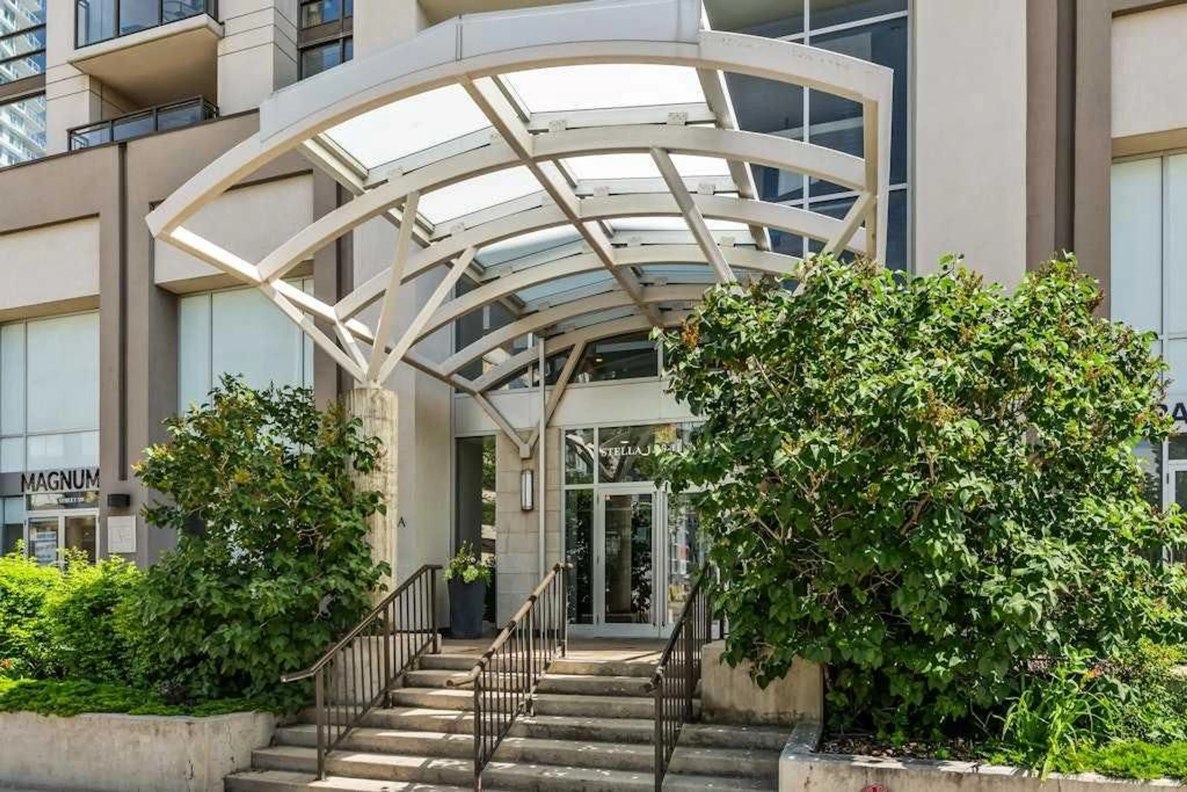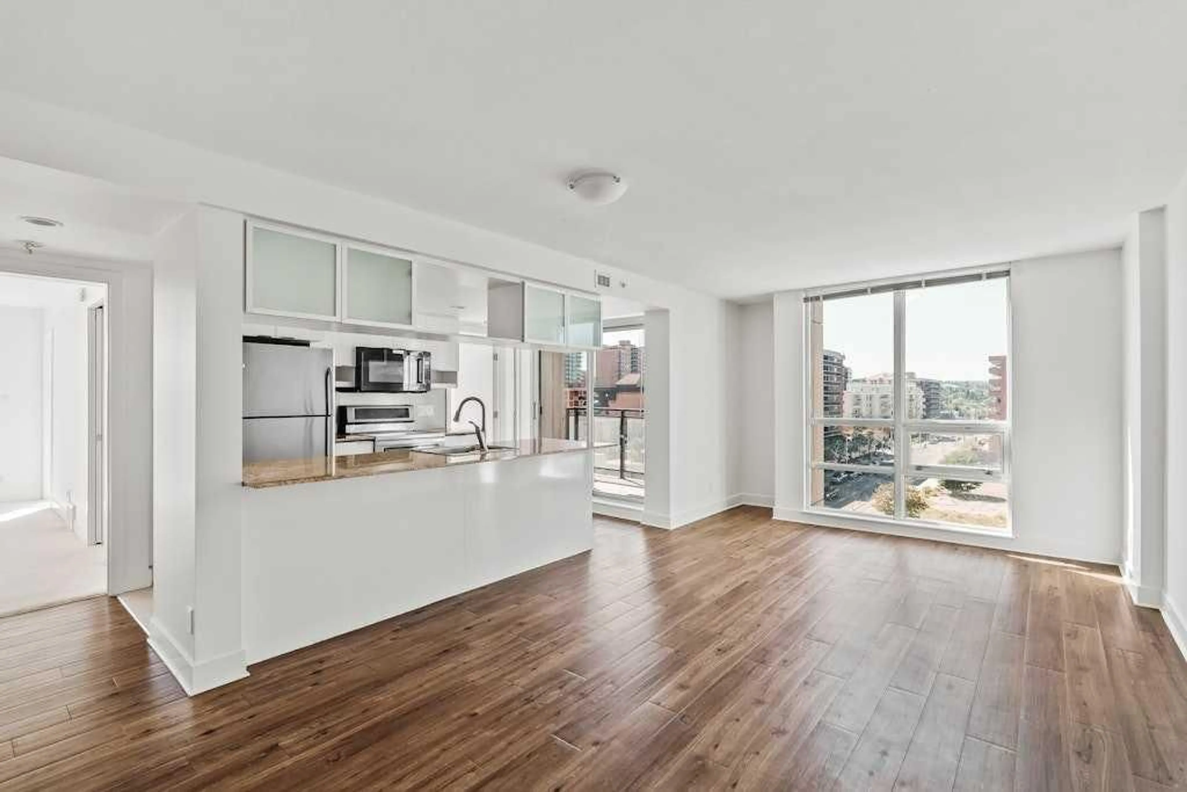1110 11 St #604, Calgary, Alberta T2R 1S5
Contact us about this property
Highlights
Estimated valueThis is the price Wahi expects this property to sell for.
The calculation is powered by our Instant Home Value Estimate, which uses current market and property price trends to estimate your home’s value with a 90% accuracy rate.Not available
Price/Sqft$384/sqft
Monthly cost
Open Calculator
Description
MUST SEE! This bright and beautiful 2-bed, 2-bath + den SW CORNER unit has been freshly painted so you can simply move in and enjoy the urban lifestyle. The large main living area can accommodate a variety of furniture arrangements which can include a dining table for hosting fiends and family. You'll love entertaining too, because everything is centred around the kitchen highlighted by a large island, granite countertops and stainless steel appliances. Enjoy the setting sun shining through the floor-to-ceiling windows or on the west-facing balcony. Both bedrooms also feature those floor-to-ceiling windows and boast their own walk-in closets too. The primary bedroom even has a completely private full ensuite bathroom, while the second full bathroom accommodates for guests or could be perfect for a roommate if you wanted one. Whether you need a home office, art studio, reading nook or study space the versatile den offers a designated area for anything you might need. This offering also includes a heated and secure titled underground parking spot, as well as a conveniently located storage locker. With a full gym in the building you might not need to leave, but when you do this location is a short walk to some of Calgary's best shopping, restaurants, bars, lounges and Calgary's extensive river pathway system. Now's your chance to own in the heart of Calgary. DON'T MISS OUT!
Property Details
Interior
Features
Main Floor
Living Room
12`7" x 11`5"Dining Room
11`5" x 8`11"Den
8`4" x 7`0"4pc Ensuite bath
0`0" x 0`0"Exterior
Features
Parking
Garage spaces -
Garage type -
Total parking spaces 1
Condo Details
Amenities
Parking, Party Room, Secured Parking
Inclusions
Property History
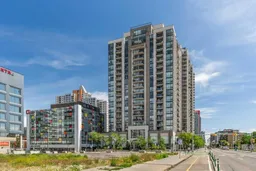 25
25
