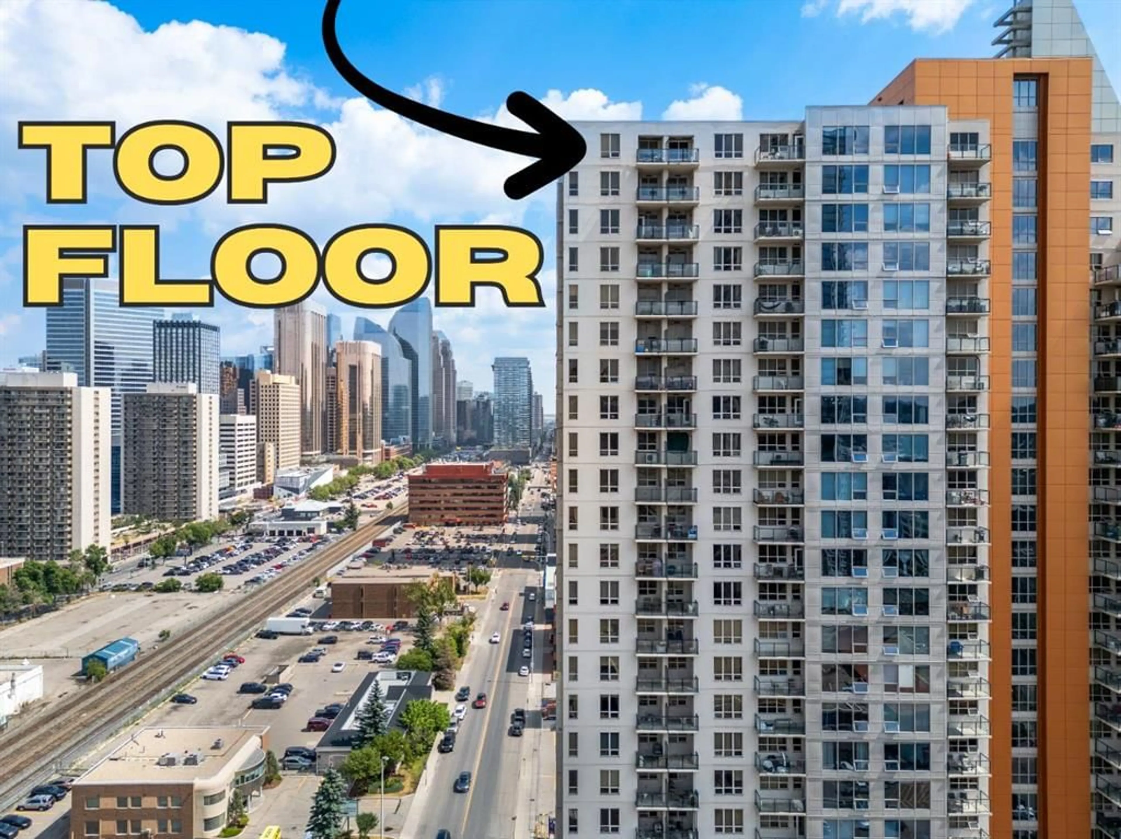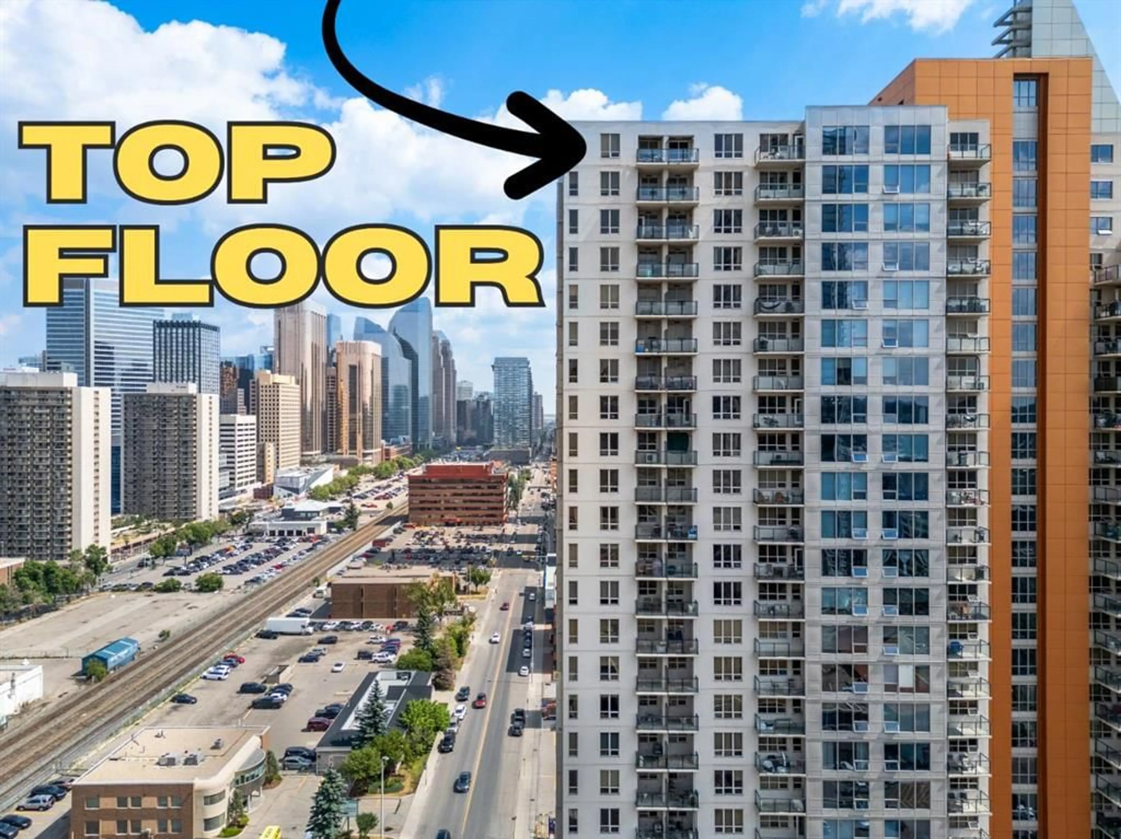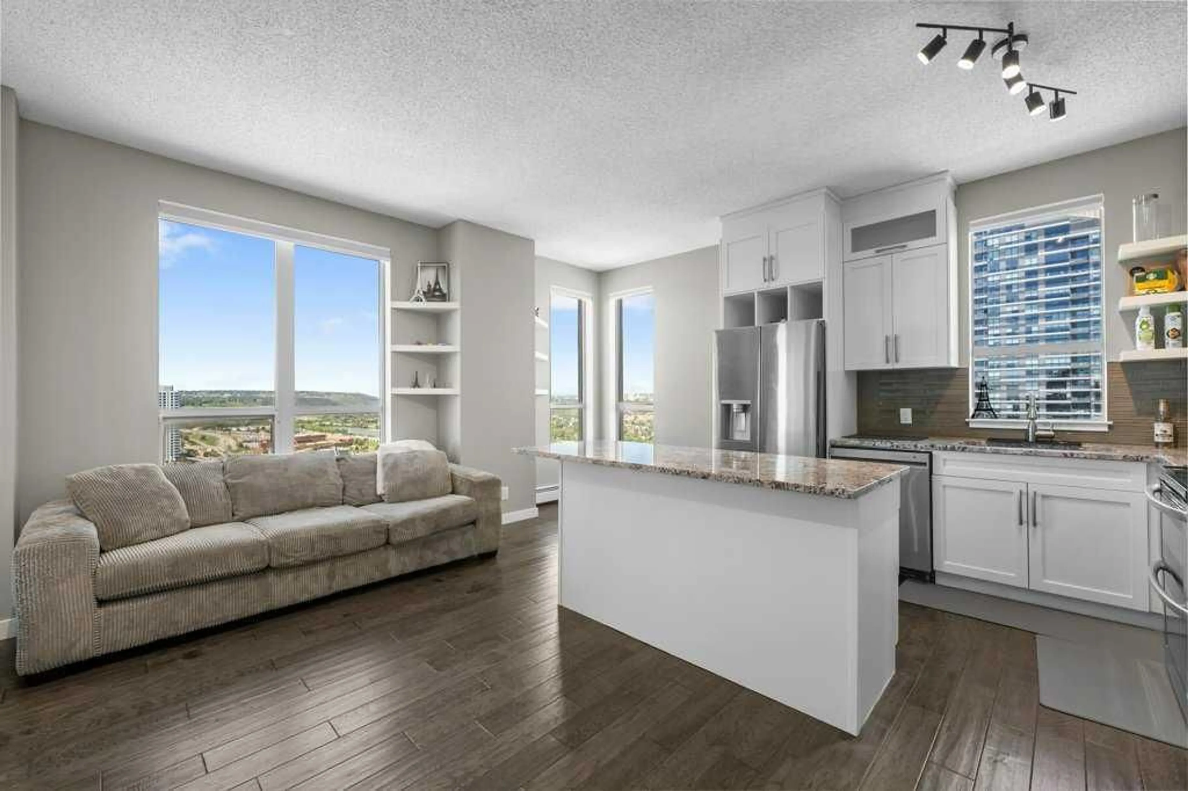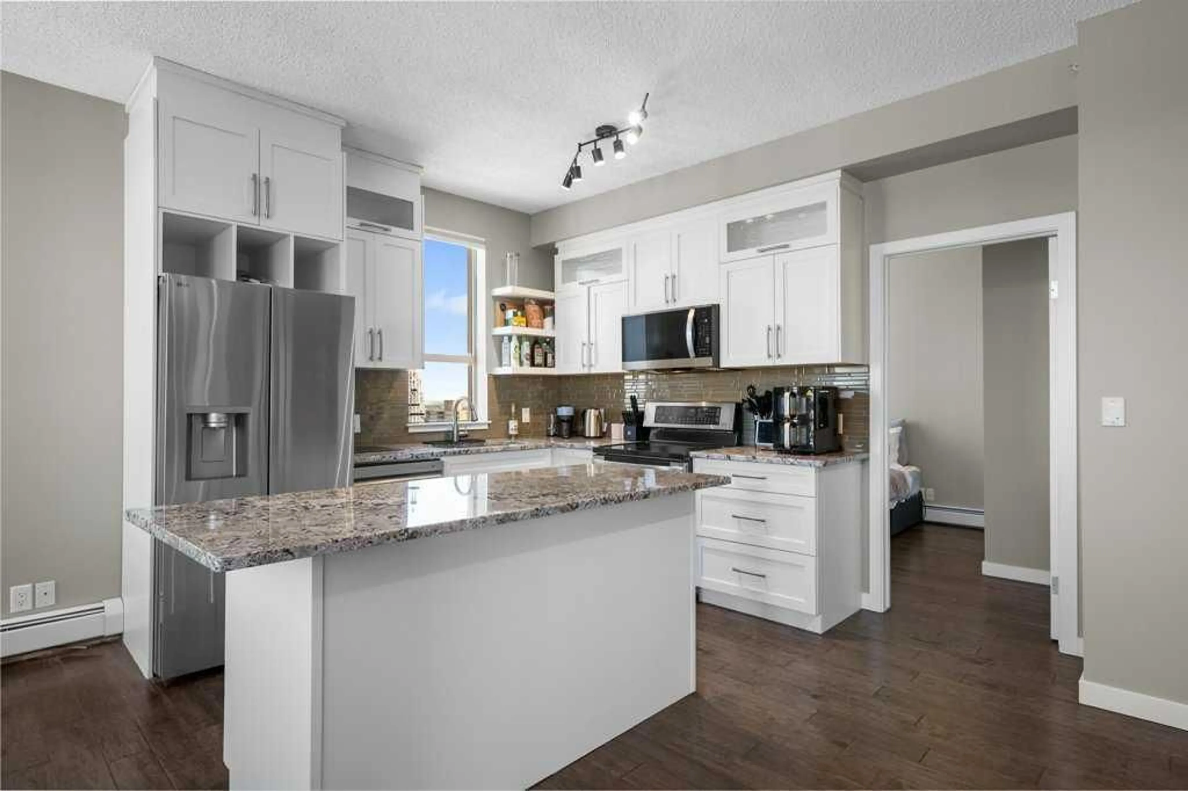1053 10 St #2601, Calgary, Alberta T2R 1S6
Contact us about this property
Highlights
Estimated valueThis is the price Wahi expects this property to sell for.
The calculation is powered by our Instant Home Value Estimate, which uses current market and property price trends to estimate your home’s value with a 90% accuracy rate.Not available
Price/Sqft$531/sqft
Monthly cost
Open Calculator
Description
Penthouse living meets affordability: come take in the million dollar views - without the huge price tag! This 2 bedroom, top floor NW corner unit looks right out to the river + mountains while being positioned in the heart of the Beltline. Reap the benefits of all the upgrades in this reconfigured floor plan: neutral colour palette, wood flooring, electric fireplace + entertainment niche. The modern kitchen shines as the heart of the home: granite countertops. stainless steel appliances, clean white ceiling height cabinets + tile backsplash. Cozy up in the dining nook or unwind on the sofa in front of your favourite show. Head out to the west facing patio, crack a beverage, turn on the BBQ and really enjoy the endless viewpoints while waiting for the sunset. Retreat to the primary bedroom that features a dual door closet while the second bedroom is ideal for a murphy bed or home office. Get ready for the day in the stylish bathroom showcasing granite counters and a vessel sink. The unit comes with in-suite stacking washer + dryer plus an underground parking stall. Condo fees include all your main utilities! The building hosts a large fitness room along with concierge. Talk about convenience when the grocery store is right outside your door! You are also able to walk to all of your favourite pubs, restaurants, coffee shops + boutiques along with the c-train line, river pathways and downtown office core. A chance to elevate your life and live up top.
Property Details
Interior
Features
Main Floor
Living Room
16`10" x 9`0"Kitchen
16`10" x 8`3"Bedroom - Primary
11`11" x 9`6"Bedroom
9`7" x 8`4"Exterior
Features
Parking
Garage spaces -
Garage type -
Total parking spaces 1
Condo Details
Amenities
Elevator(s), Fitness Center, Parking, Recreation Room, Secured Parking, Snow Removal
Inclusions
Property History
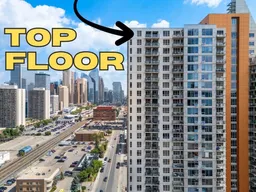 34
34
