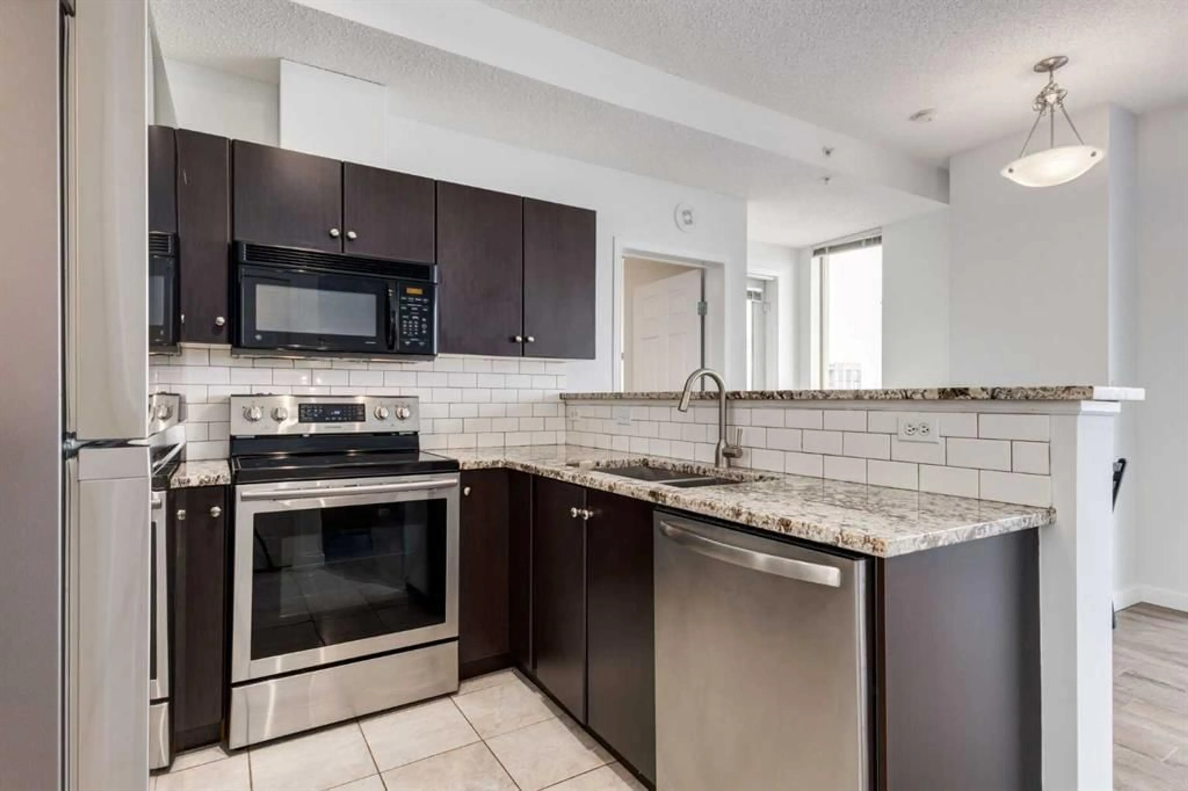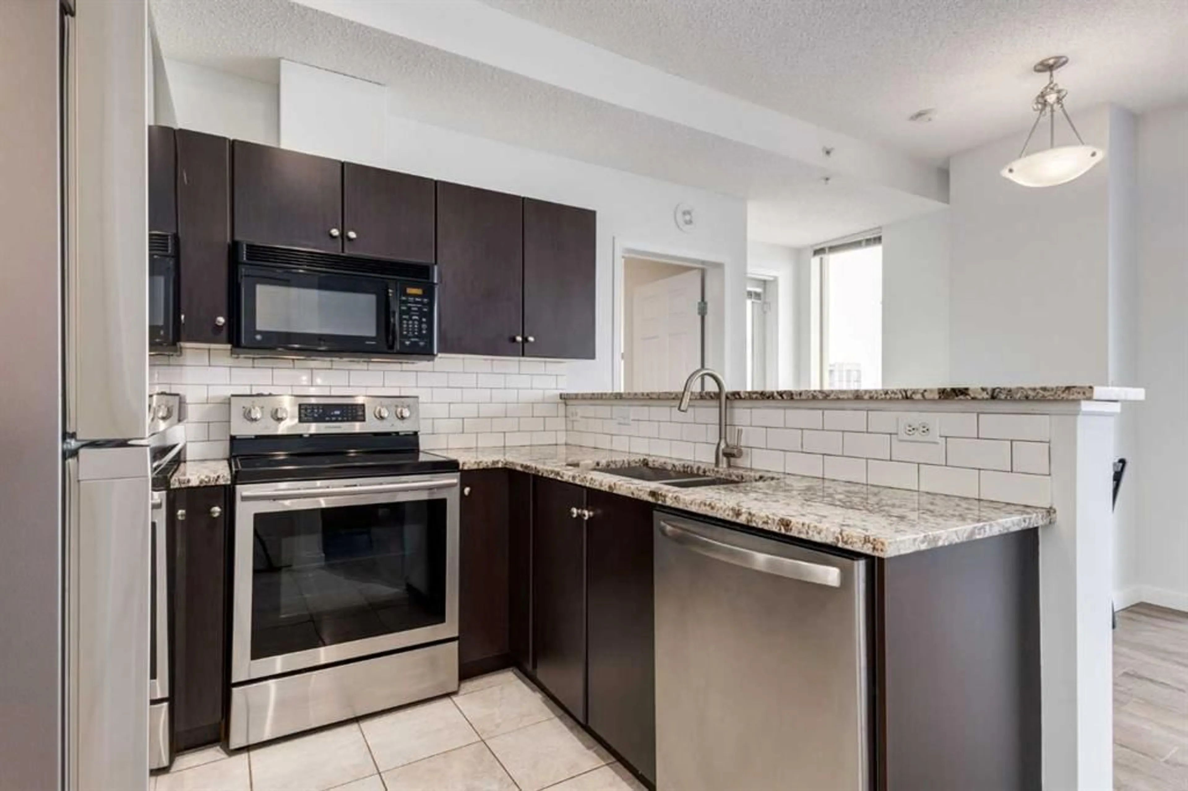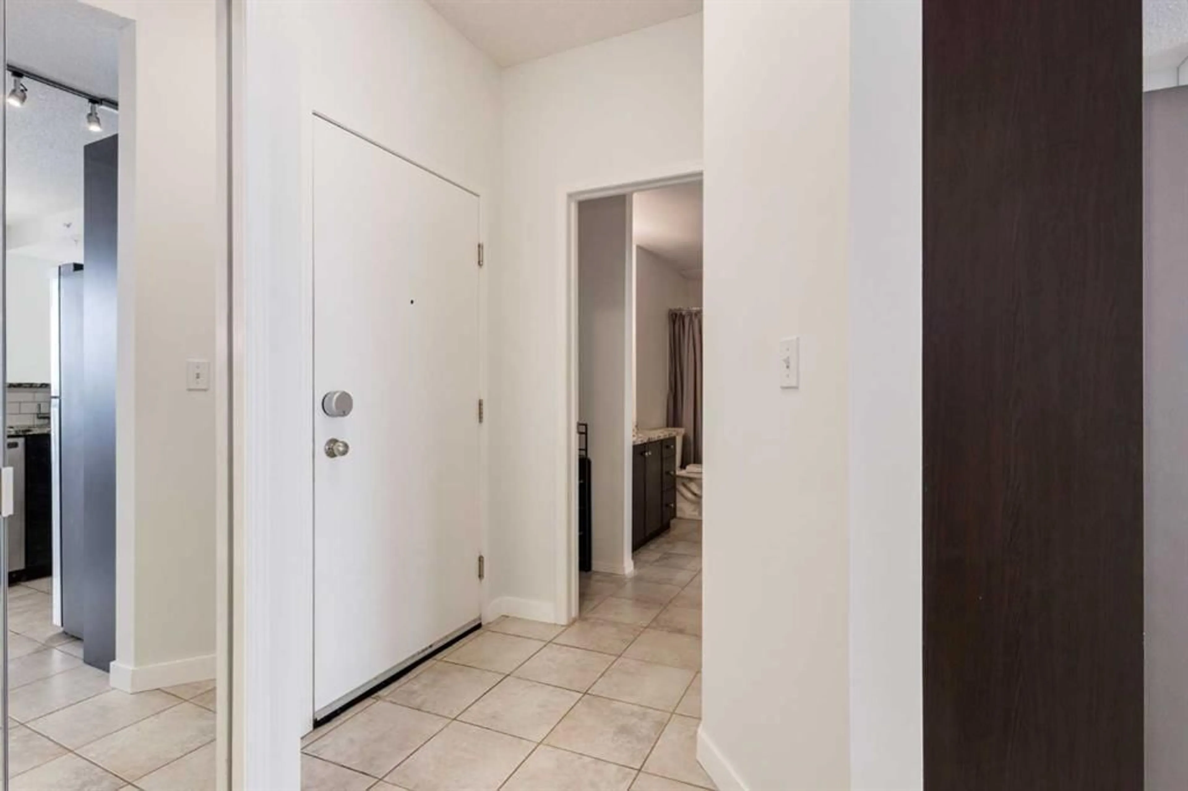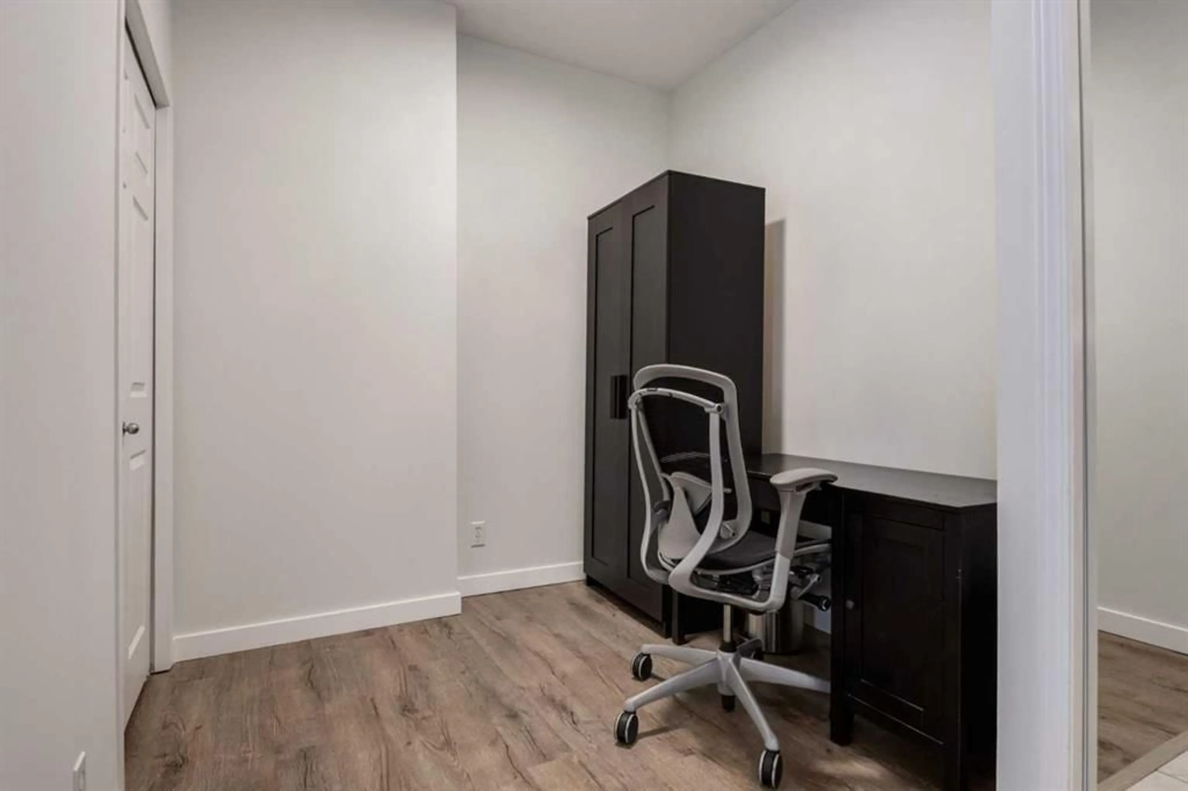1053 10 St #1613, Calgary, Alberta T2R 1S6
Contact us about this property
Highlights
Estimated valueThis is the price Wahi expects this property to sell for.
The calculation is powered by our Instant Home Value Estimate, which uses current market and property price trends to estimate your home’s value with a 90% accuracy rate.Not available
Price/Sqft$391/sqft
Monthly cost
Open Calculator
Description
**OPEN HOUSE – Saturday, September 20th from 11 AM to 1 PM!** Welcome to Unit 1613 at Vantage Pointe - a spacious and upgraded 1 bedroom + den condo offering panoramic west-facing views (yes, mountains included!) and a bright, open layout you’ll love coming home to. Step inside and notice the airy feel created by 9-foot ceilings, large windows, and a smart floor plan. The foyer welcomes you in, while the versatile den with a full closet provides the perfect space for a home office, hobby area, or extra storage. The modern kitchen features granite countertops, stainless steel appliances, a subway tile backsplash, and a breakfast bar ideal for quick meals or entertaining friends. The living and dining areas are generous and filled with natural light, opening onto a sunny west-facing balcony with a gas hookup for your BBQ - the perfect spot to enjoy mountain sunsets. The bedroom offers plenty of space for furniture and storage, while the 4-piece bathroom includes granite counters, excellent storage, and a tub/shower combo. In-suite laundry completes this highly functional layout. Recent upgrades include newer luxury vinyl plank flooring (2023) in the living room, den, and bedroom, keeping the space fresh and easy to maintain. The condo has just been freshly painted as well! For added convenience, all furniture can be included in the sale. A titled underground parking stall is yours to enjoy. The condo Fees cover all major utilities (including electricity!) making monthly budgeting simple and stress-free. Building Amenities: Vantage Pointe offers exceptional features including 24-hour concierge/security, an on-site property manager, a well-equipped fitness centre, bike storage, and four elevators for added convenience. Set in the heart of the Beltline, you’re just steps to the C-Train, Co-op Marketplace, shops, cafés, and the lively restaurants and nightlife of 17th Avenue, plus easy access to scenic river pathways. Truly the best of urban living combined with comfort and convenience. Don’t miss this unbeatable opportunity in an incredible location - come see for yourself and book your private showing today!
Upcoming Open House
Property Details
Interior
Features
Main Floor
Den
8`0" x 7`5"Foyer
4`6" x 8`4"Living Room
16`1" x 11`9"Dining Room
8`7" x 9`1"Exterior
Features
Parking
Garage spaces -
Garage type -
Total parking spaces 1
Condo Details
Amenities
Bicycle Storage, Fitness Center, Secured Parking
Inclusions
Property History
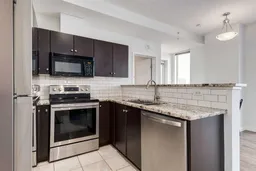 39
39
