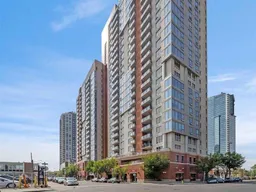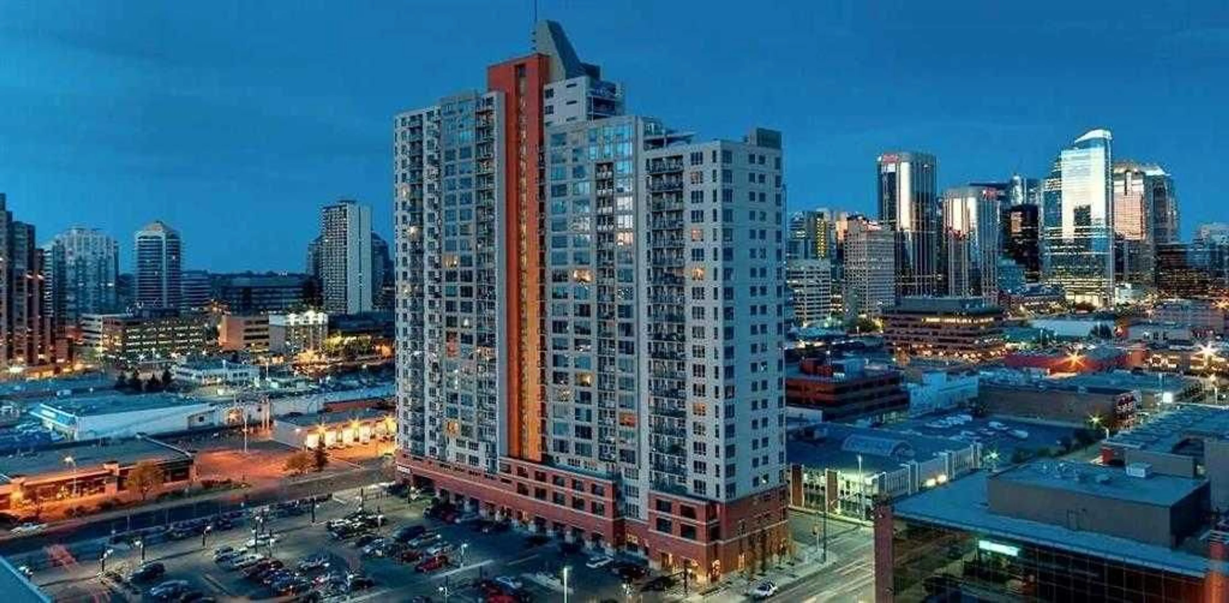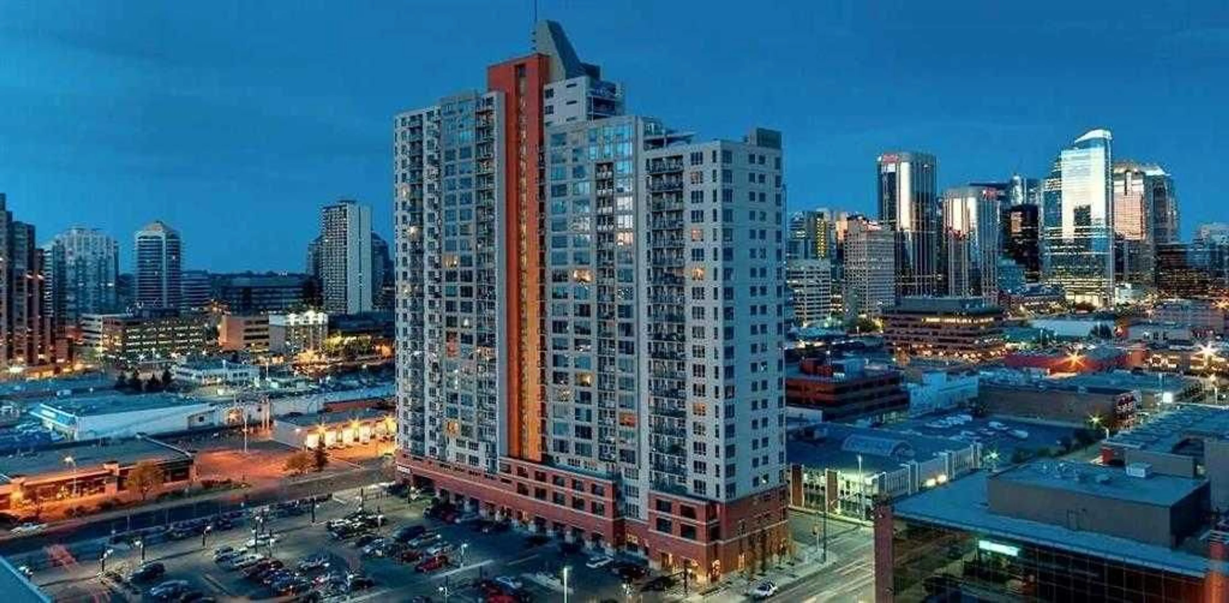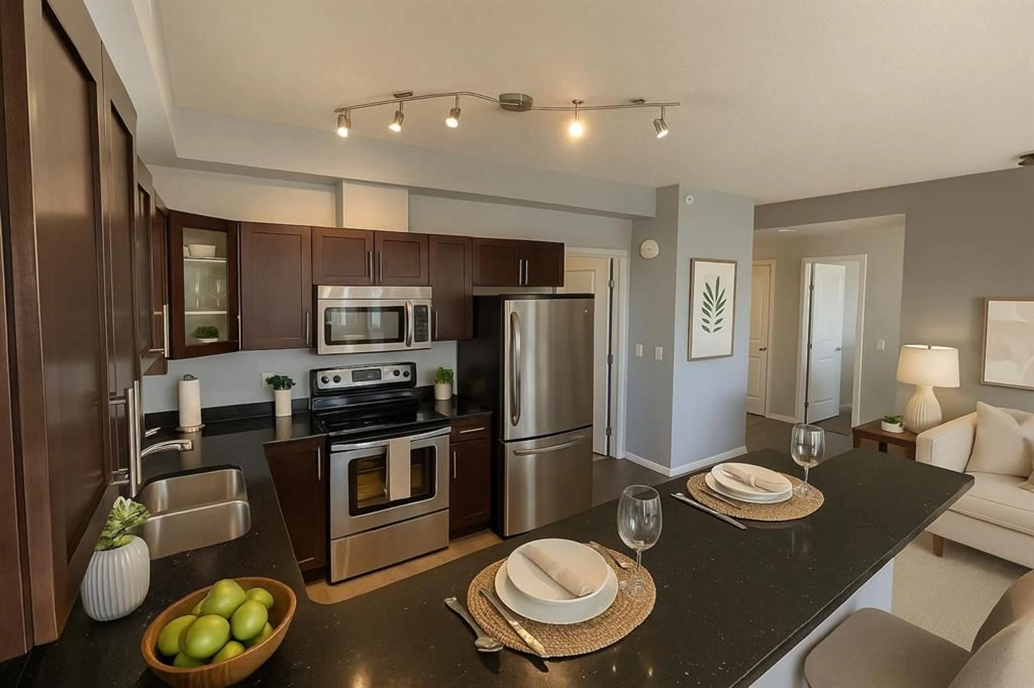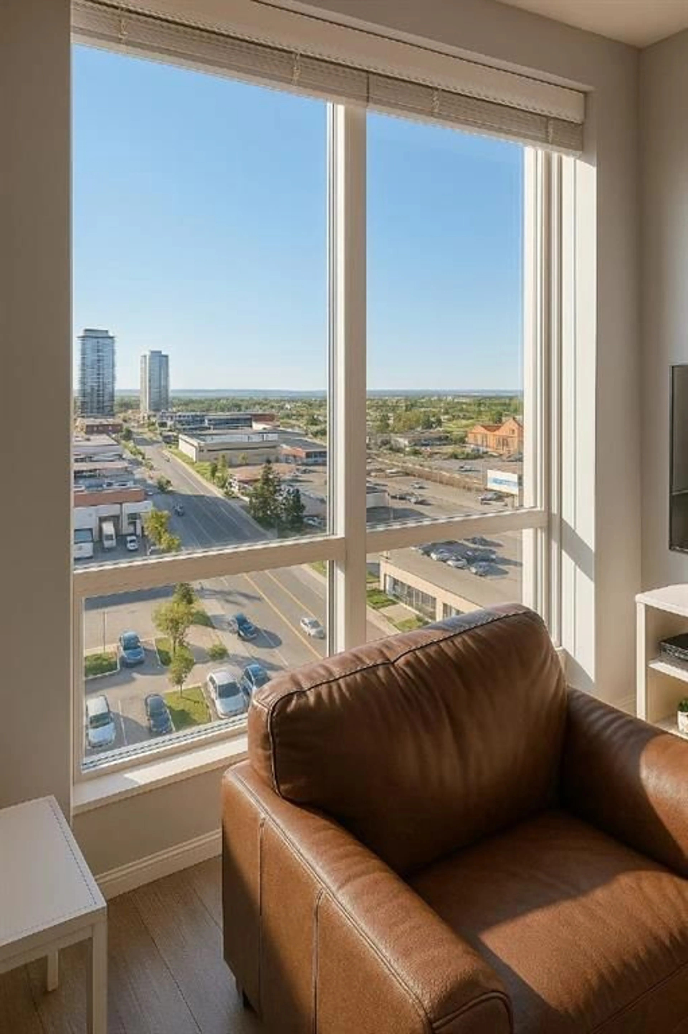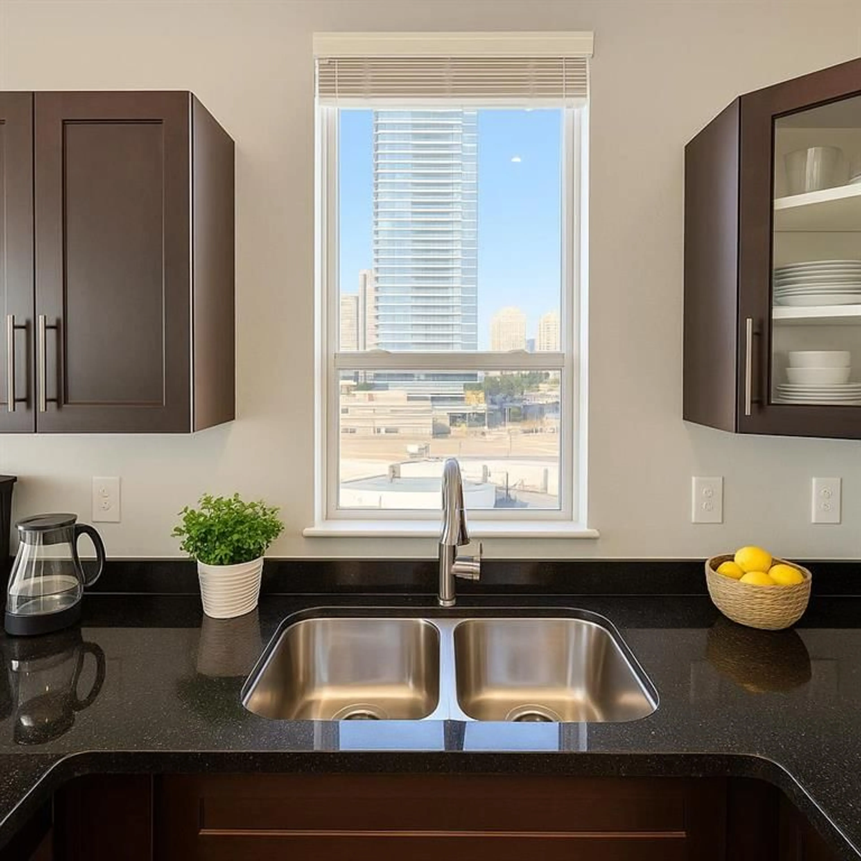1053 10 St #1001, Calgary, Alberta T2R 1S6
Contact us about this property
Highlights
Estimated valueThis is the price Wahi expects this property to sell for.
The calculation is powered by our Instant Home Value Estimate, which uses current market and property price trends to estimate your home’s value with a 90% accuracy rate.Not available
Price/Sqft$469/sqft
Monthly cost
Open Calculator
Description
Step into luxury and embrace the breathtaking lifestyle offered by this stunning corner unit on the 10th floor of Vantage Pointe. Imagine waking up to panoramic views of the sparkling city skyline, with the majestic Canadian Rockies standing tall in the distance—every day offering a new canvas of natural beauty and urban sophistication. This 2-bedroom, 1-bathroom condo is more than a home—it’s your personal retreat in the heart of Calgary. Thoughtfully designed with light-filled space, the open floor plan feels expansive and inviting, while floor-to-ceiling windows bathe the interior in natural light, creating a serene and uplifting atmosphere. Step out onto your private balcony to enjoy your morning coffee or fire up the BBQ with the built-in gas hookup—perfect for entertaining or unwinding after a long day. The kitchen is a culinary haven, featuring sleek granite countertops, modern maple cabinetry, and stainless steel appliances that inspire creativity, all complemented by freshly installed vinyl plank flooring and the convenience of in-suite laundry. Comfort is paramount with built-in air conditioning to keep you cool year-round. Your titled, heated underground parking spot ensures both security and ease, while the building itself offers exceptional amenities including concierge service, a fully equipped fitness center, secure bike storage, visitor parking, and four high-speed elevators. Located in the heart of downtown, you’re just steps from the C-Train, Co-op Marketplace, trendy restaurants, boutique shops, the vibrant nightlife of 17th Avenue, and scenic river pathways—this is truly urban living at its finest. And with a remarkably low condo fee of $549/month covering heat, water, electricity, and parking, this property offers unmatched value for first-time buyers or savvy investors alike. In a city where prices continue to climb, this beautifully maintained and well-appointed condo stands out as an incredible opportunity. Don’t just dream about it—make this lifestyle your reality and schedule your private viewing today.
Property Details
Interior
Features
Main Floor
Living Room
9`6" x 11`2"Bedroom
8`5" x 9`8"Entrance
5`5" x 9`5"Bedroom - Primary
11`6" x 9`7"Exterior
Features
Parking
Garage spaces -
Garage type -
Total parking spaces 1
Condo Details
Amenities
Elevator(s), Fitness Center, Other, Parking, Secured Parking, Snow Removal
Inclusions
Property History
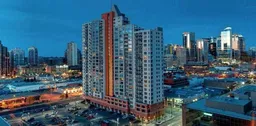 38
38